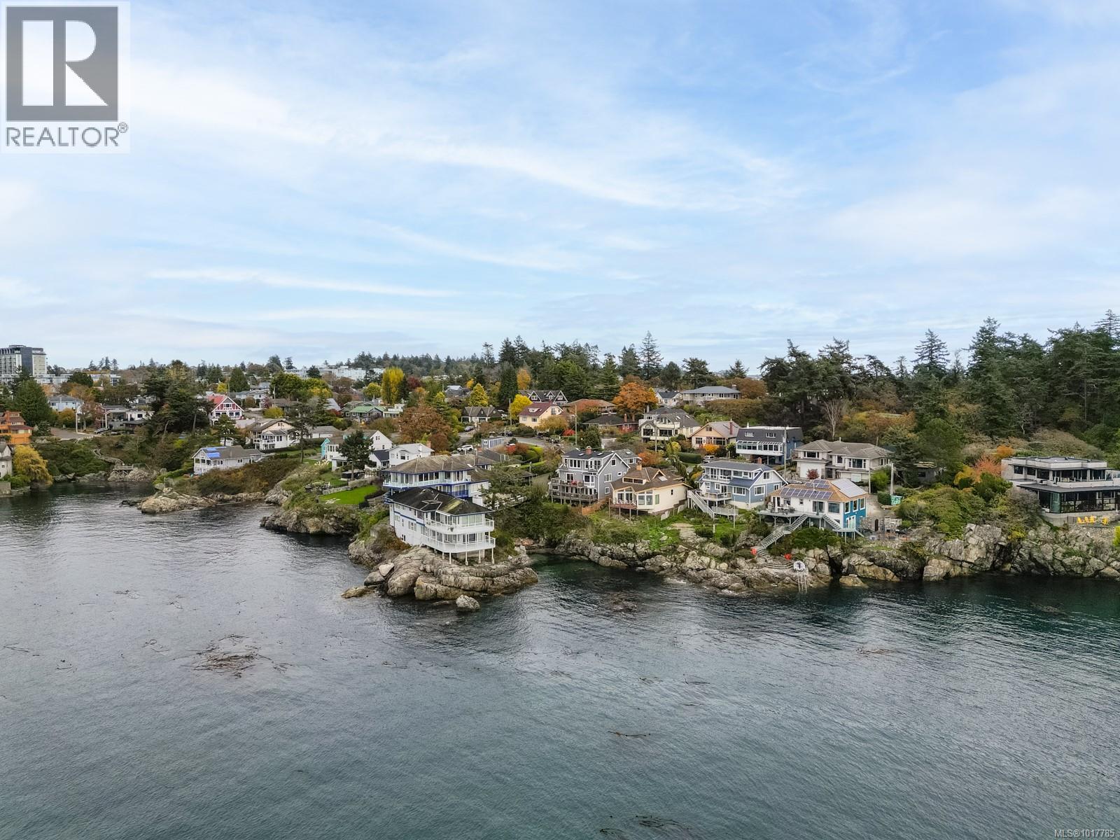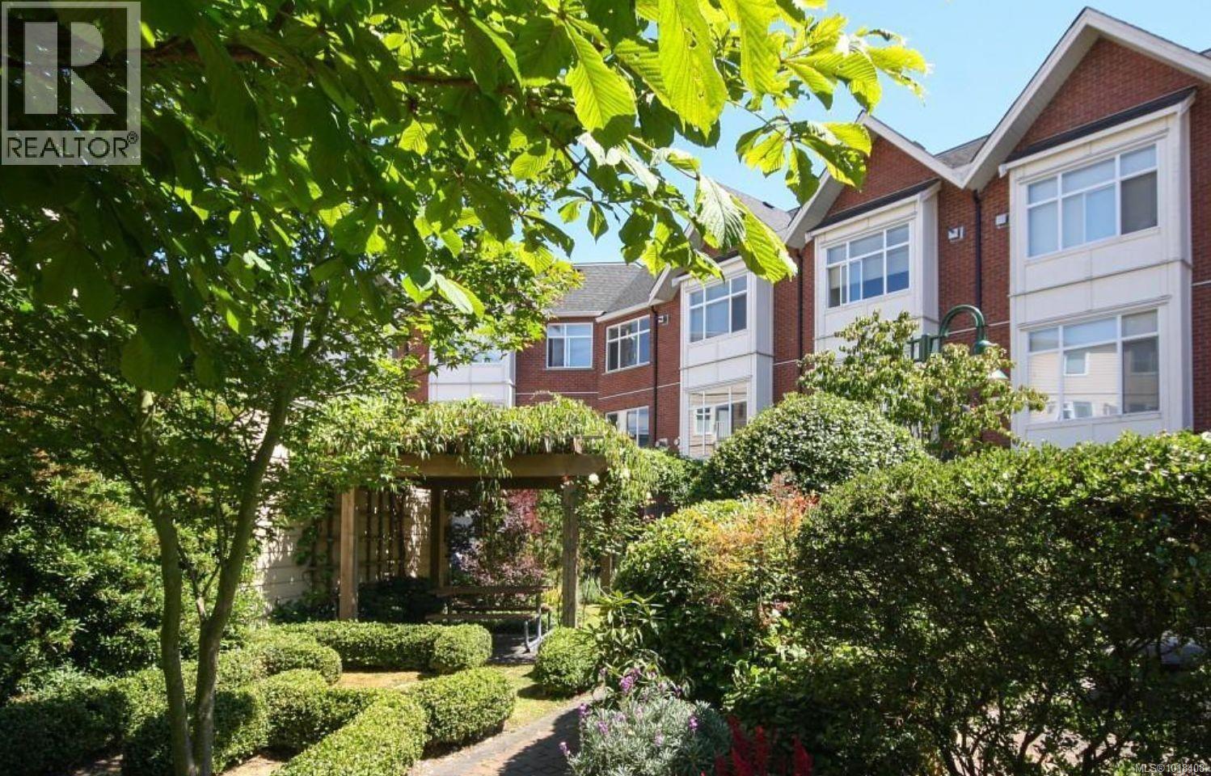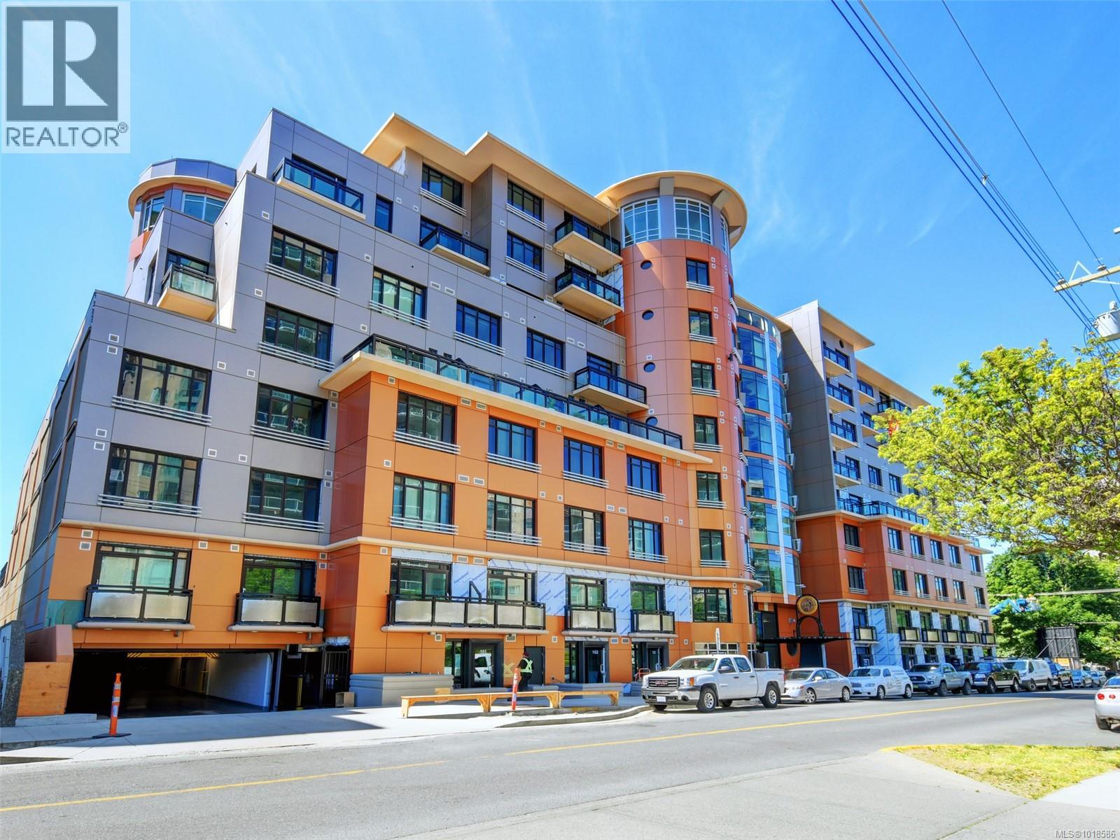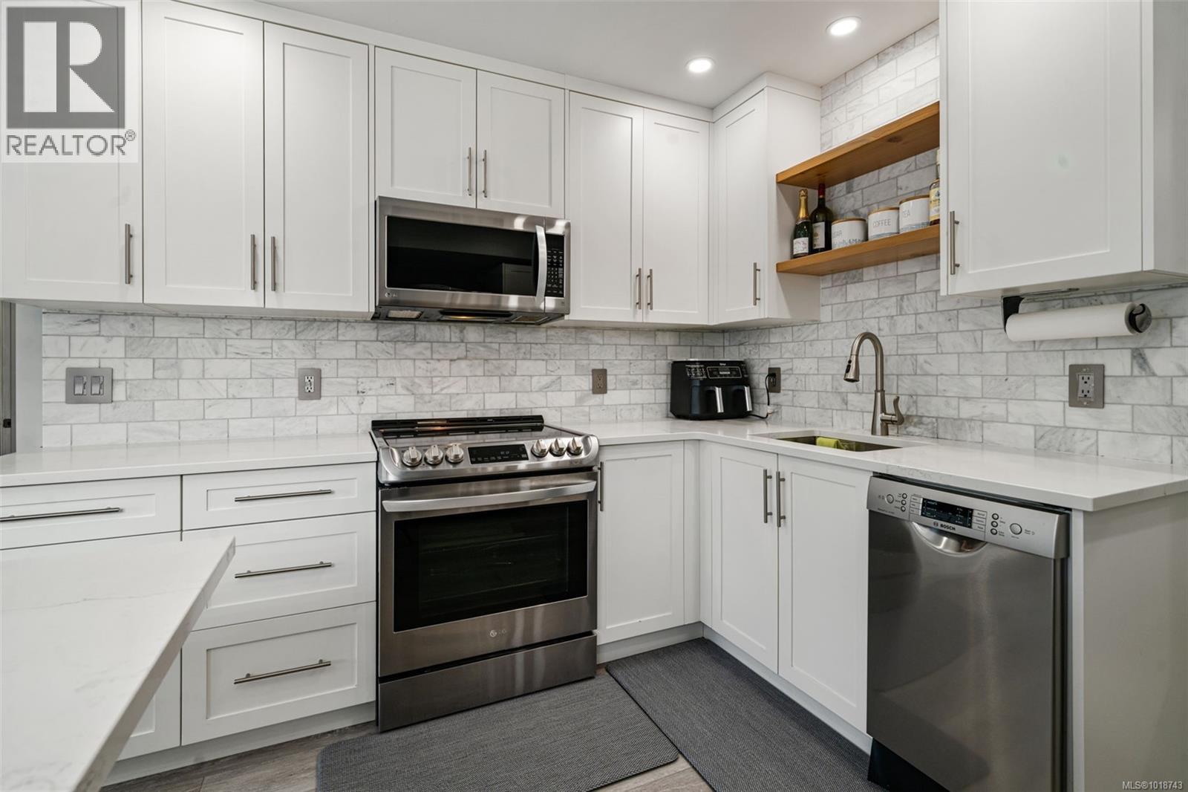Select your Favourite features
- Houseful
- BC
- Rosedale
- Bridal Falls - Popkum
- 52847 Bunker Rd
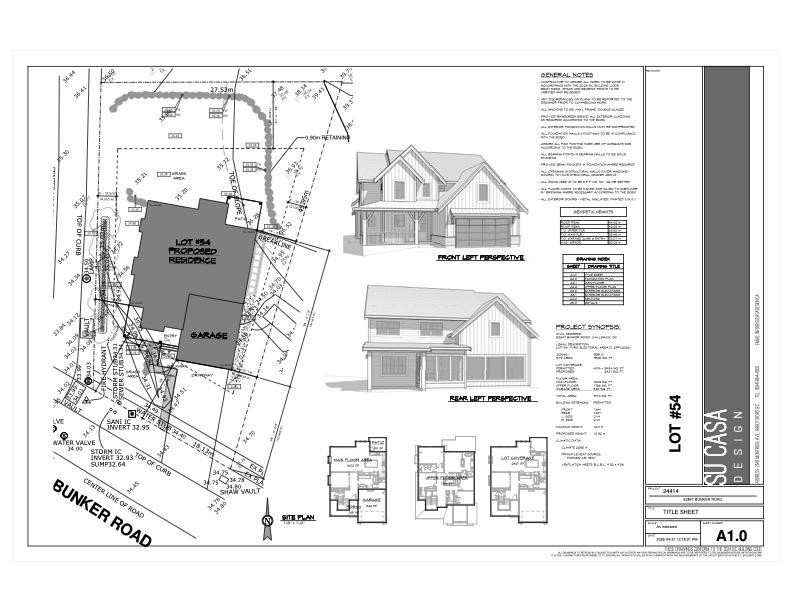
Highlights
Description
- Home value ($/Sqft)$413/Sqft
- Time on Houseful
- Property typeResidential
- Neighbourhood
- Year built2025
- Mortgage payment
3,388 sqft finished living area on a 9,536 sqft view lot in the finishing stage of construction. Expected Completion end of 2025. 2-5-10 years new home warranty. GST is not included in the asking price. Upstairs are 5 bedrooms or 4 bedrooms and an office. 3 full baths (two are en-suites) and a laundry. Main floor has a spacious 20'x17' kitchen with a breakfast island plus a separate nook as a breakfast area with access to a 12'x10' covered patio to enjoy the mountains’ view. 19'x18' living room off the kitchen, with a gas fireplace a many windows bringing natural light and panoramic views. 13'x11' open space to use as a formal dining room or an office. Powder room and a mud room next to the spacious 24'x20' double garage. All measurements from the building plans.
MLS®#R3063581 updated 1 day ago.
Houseful checked MLS® for data 1 day ago.
Home overview
Amenities / Utilities
- Heat source Forced air, natural gas
- Sewer/ septic Public sewer, sanitary sewer, storm sewer
Exterior
- Construction materials
- Foundation
- Roof
- # parking spaces 3
- Parking desc
Interior
- # full baths 3
- # half baths 1
- # total bathrooms 4.0
- # of above grade bedrooms
- Appliances Washer/dryer, dishwasher, refrigerator, stove
Location
- Area Bc
- View Yes
- Water source Public
- Zoning description Sbr3
Lot/ Land Details
- Lot dimensions 9536.0
Overview
- Lot size (acres) 0.22
- Basement information None
- Building size 3388.0
- Mls® # R3063581
- Property sub type Single family residence
- Status Active
- Tax year 2025
Rooms Information
metric
- Bedroom 3.023m X 3.734m
Level: Above - Pantry 1.219m X 3.962m
Level: Above - Primary bedroom 3.937m X 4.547m
Level: Above - Bedroom 3.023m X 3.327m
Level: Above - Bedroom 3.759m X 5.639m
Level: Above - Bedroom 3.327m X 3.988m
Level: Above - Mud room 2.134m X 4.267m
Level: Main - Pantry 1.524m X 1.829m
Level: Main - Living room 5.563m X 4.877m
Level: Main - Eating area 2.388m X 3.023m
Level: Main - Dining room 3.531m X 4.191m
Level: Main - Kitchen 5.156m X 6.121m
Level: Main
SOA_HOUSEKEEPING_ATTRS
- Listing type identifier Idx

Lock your rate with RBC pre-approval
Mortgage rate is for illustrative purposes only. Please check RBC.com/mortgages for the current mortgage rates
$-3,731
/ Month25 Years fixed, 20% down payment, % interest
$
$
$
%
$
%

Schedule a viewing
No obligation or purchase necessary, cancel at any time
Nearby Homes
Real estate & homes for sale nearby




