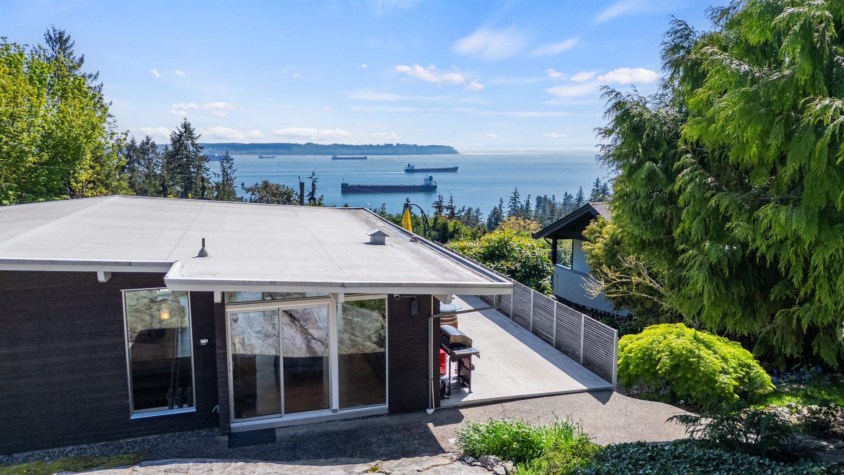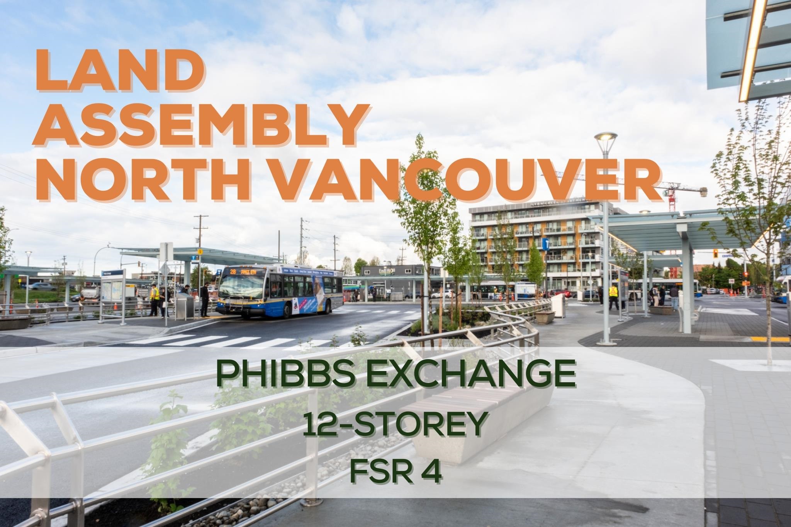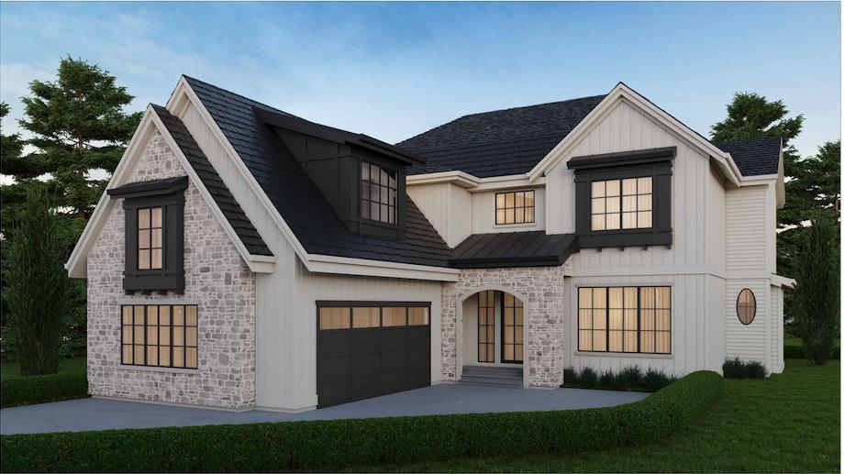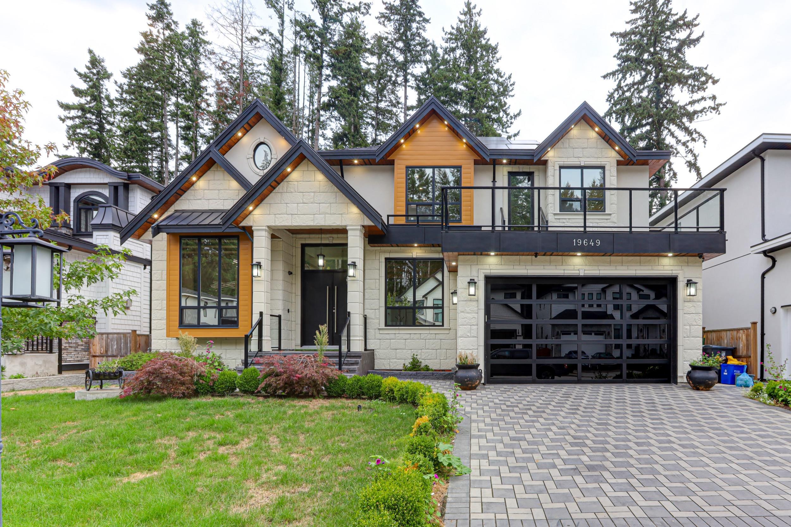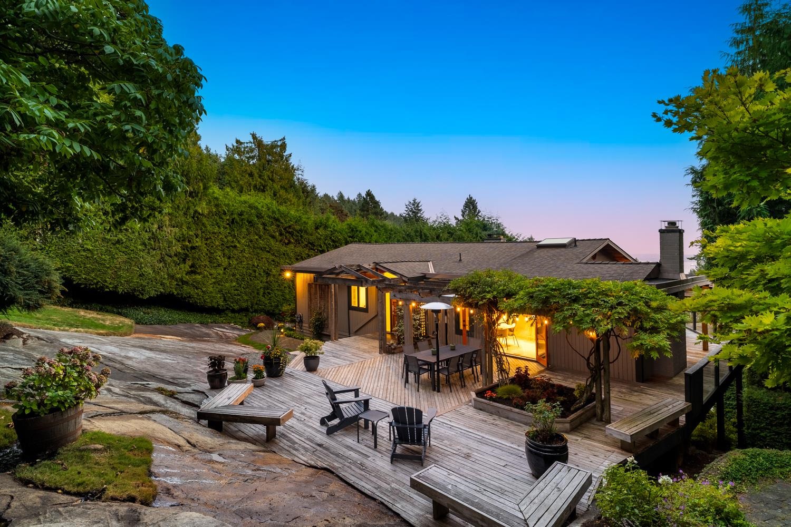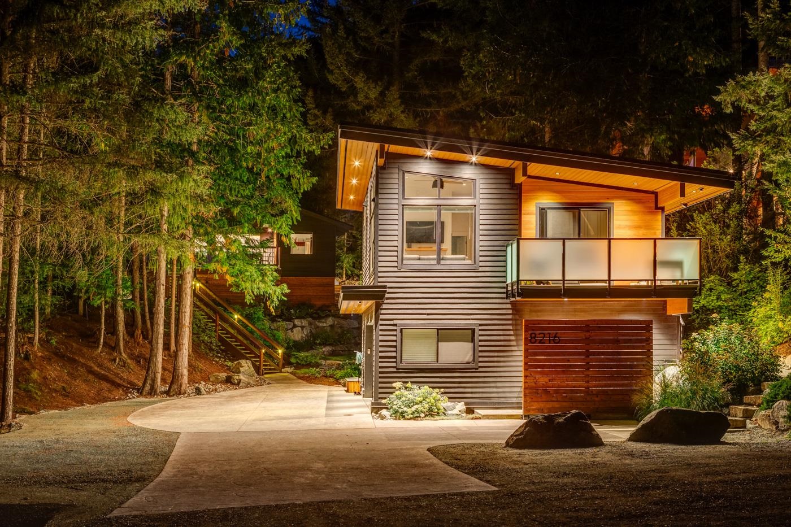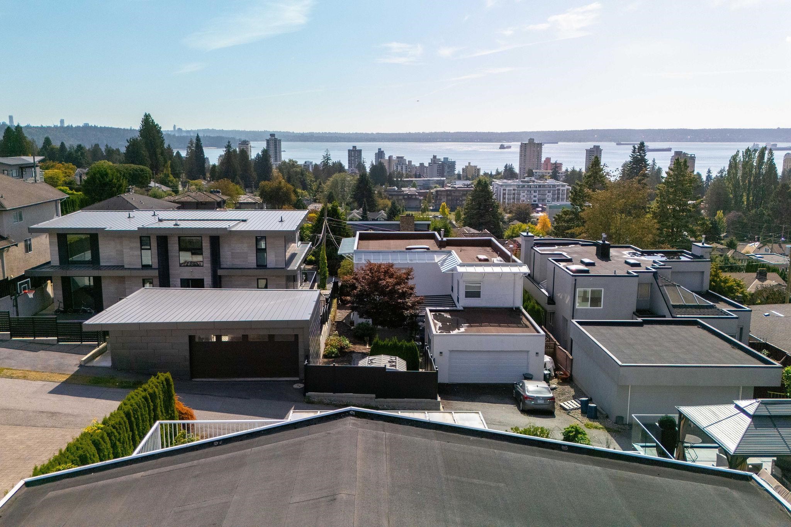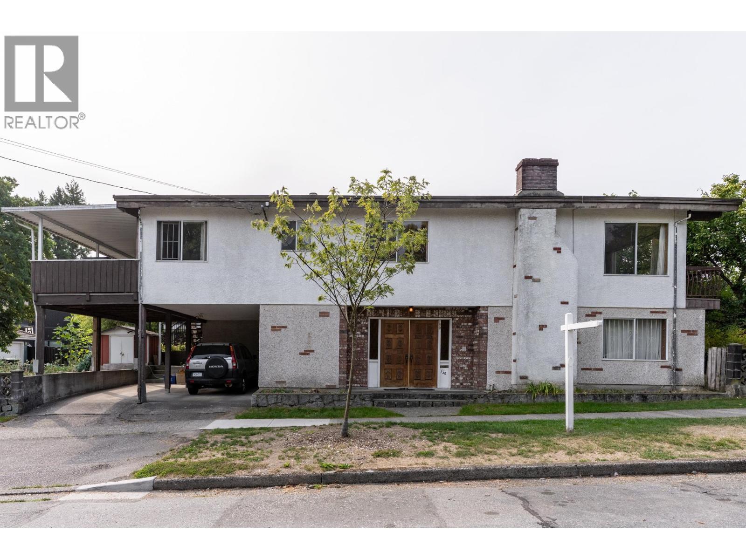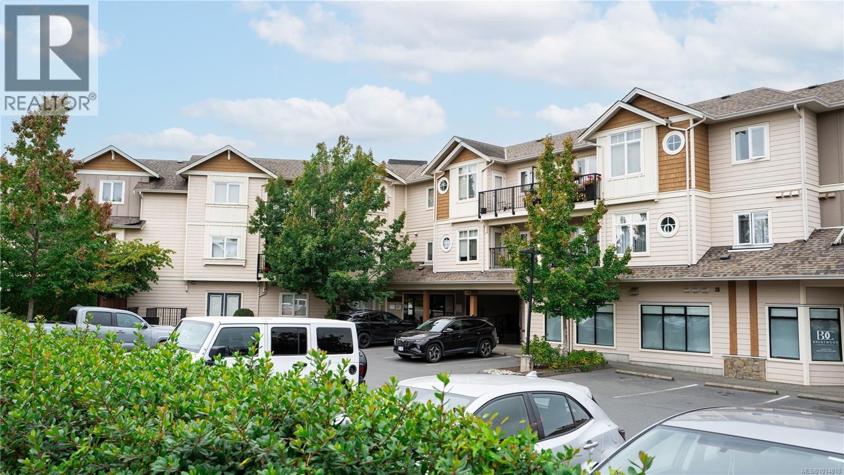- Houseful
- BC
- Rosedale
- Bridal Falls - Popkum
- 9871 Parkwood Driverosedale
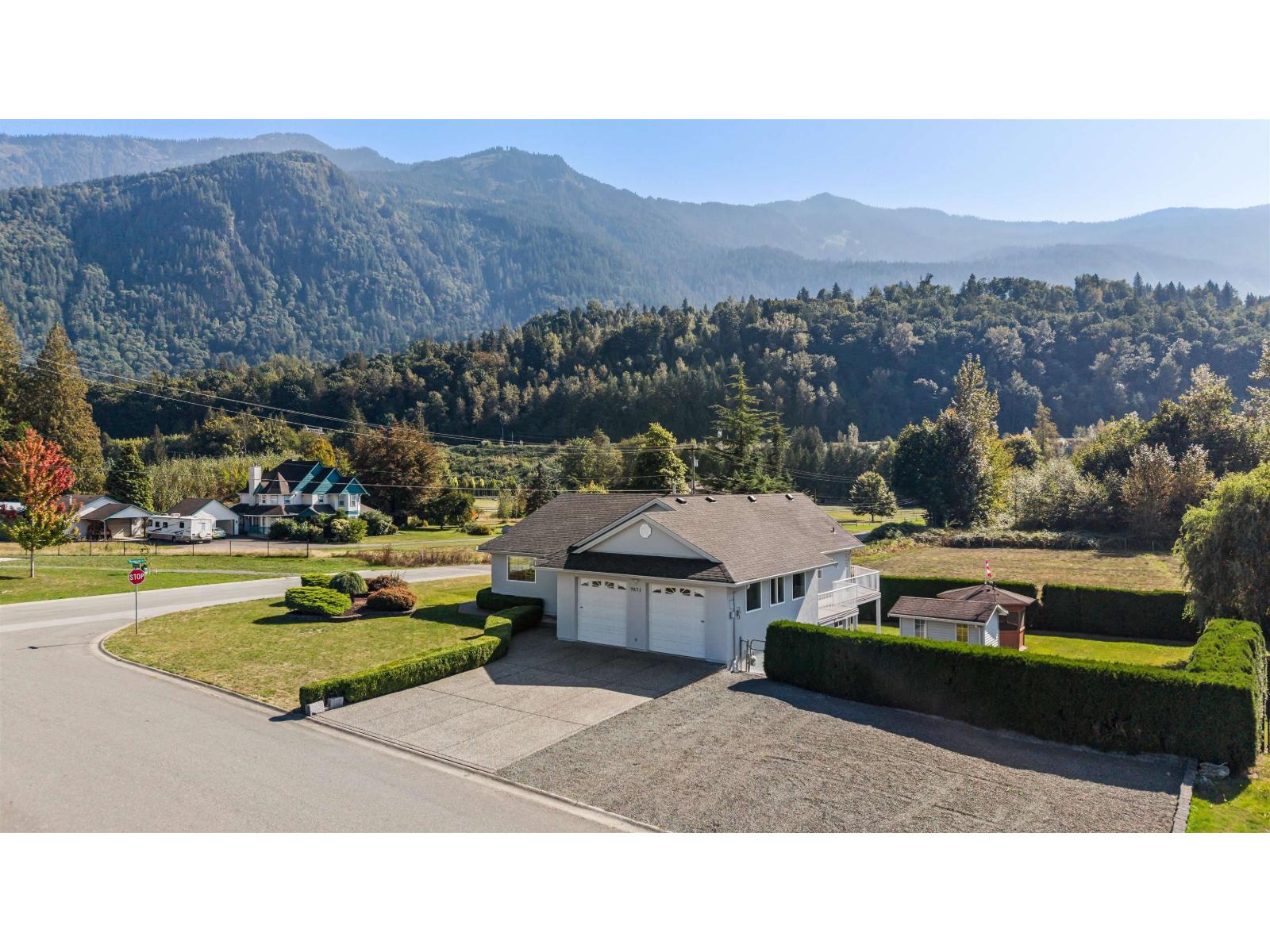
9871 Parkwood Driverosedale
9871 Parkwood Driverosedale
Highlights
Description
- Home value ($/Sqft)$399/Sqft
- Time on Housefulnew 47 minutes
- Property typeSingle family
- Neighbourhood
- Year built1999
- Mortgage payment
STUNNING 2754 sq ft RANCHER w/ walkout bsmt & IN-LAW SUITE! Sitting on a BRIGHT corner lot across from Thompson Rd Park in Rosedale, this home offers peace, privacy & convenience. Bring all the toys "” RV parking + room for 10+ cars & an oversized dbl garage deep enough for a full sized truck! Step inside to beautiful hardwood floors, modern white kitchen w/ newer counters, tiled backsplash, & walk-in pantry. PRIMARY SUITE w/ VAULTED ceilings & spa ensuite w/ soaker tub & dual vanities. Lovely wrap around patio w/ MTN VIEWS. Fenced yard w/ gardens & GAZEBO. Newer ROOF, FURNACE, A/C & HWT - all done! The walkout bsmt shines w/ vinyl plank, full kitchen, rec & family rooms + loads of storage. Can easily be a 2-3 bdrm suite! A rare find in one of the most sought after communities! * PREC - Personal Real Estate Corporation (id:63267)
Home overview
- Cooling Central air conditioning
- Heat source Natural gas
- Heat type Forced air
- # total stories 2
- # full baths 3
- # total bathrooms 3.0
- # of above grade bedrooms 4
- View Mountain view
- Lot dimensions 12916
- Lot size (acres) 0.30347744
- Building size 2754
- Listing # R3052344
- Property sub type Single family residence
- Status Active
- 3rd bedroom 4.013m X 6.426m
Level: Basement - Kitchen 4.674m X 6.833m
Level: Basement - Storage 4.013m X 3.861m
Level: Basement - 4th bedroom 4.699m X 3.835m
Level: Basement - Storage 4.674m X 2.667m
Level: Basement - Utility 3.226m X 2.489m
Level: Basement - Foyer 1.829m X 3.658m
Level: Main - Living room 5.918m X 6.401m
Level: Main - 2nd bedroom 4.699m X 3.048m
Level: Main - Primary bedroom 4.699m X 2.921m
Level: Main - Pantry 1.651m X 0.737m
Level: Main - Kitchen 4.648m X 4.14m
Level: Main
- Listing source url Https://www.realtor.ca/real-estate/28914727/9871-parkwood-drive-rosedale-rosedale
- Listing type identifier Idx

$-2,933
/ Month

