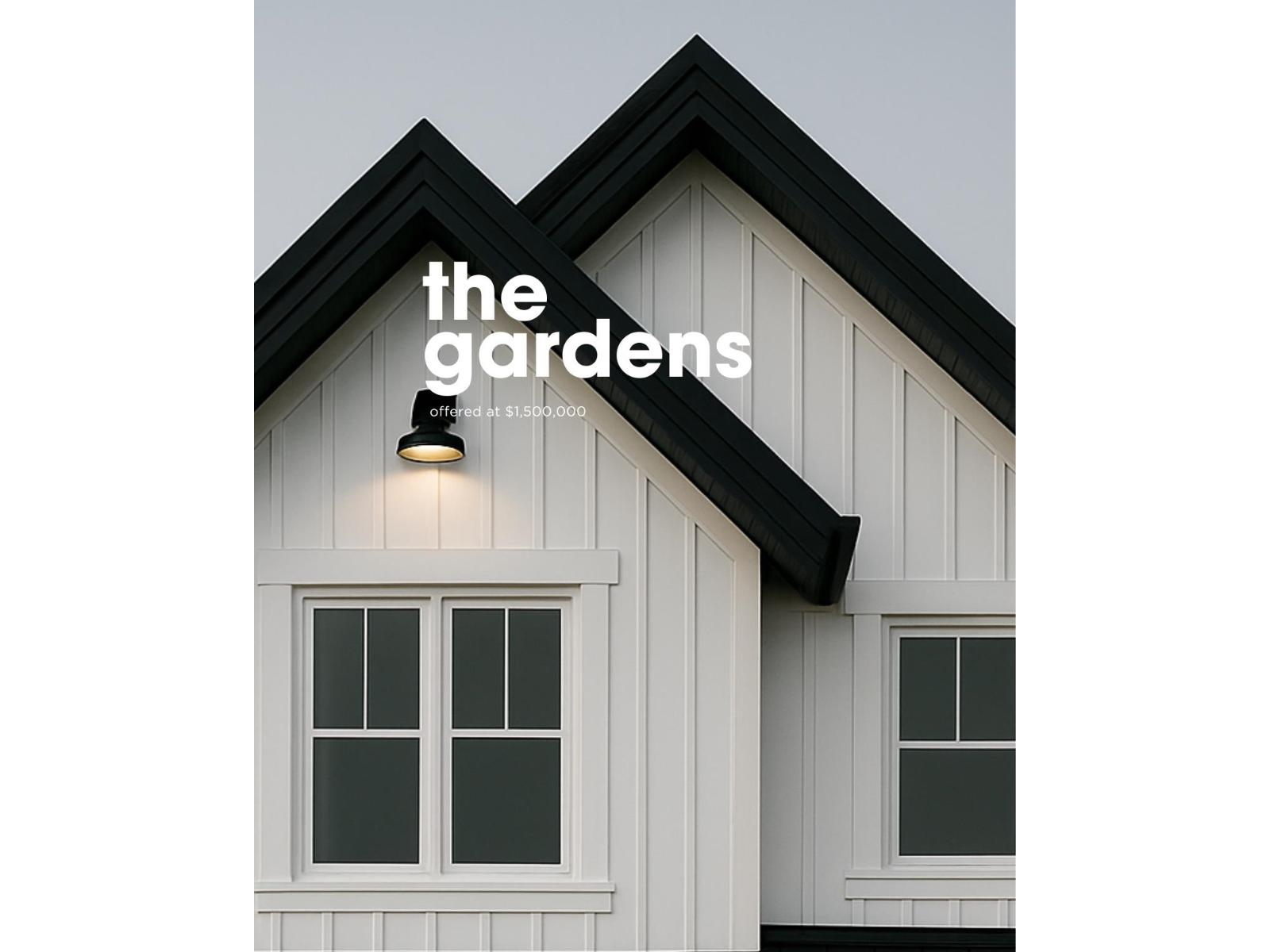- Houseful
- BC
- Rosedale
- Bridal Falls - Popkum
- 10004 Magnolia Placerosedale

10004 Magnolia Placerosedale
For Sale
102 Days
$1,500,000
3 beds
2 baths
2,602 Sqft
10004 Magnolia Placerosedale
For Sale
102 Days
$1,500,000
3 beds
2 baths
2,602 Sqft
Highlights
This home is
33%
Time on Houseful
102 Days
Description
- Home value ($/Sqft)$576/Sqft
- Time on Houseful102 days
- Property typeSingle family
- Neighbourhood
- Year built2027
- Garage spaces2
- Mortgage payment
PERMITS APPROVED + READY TO BUILD! This custom home and lot package is offered at $1.5M and includes a 10,075 ft² lot with a thoughtfully designed residence featuring 2,602 ft² of finished living space and an additional 1,633 ft² unfinished basement with suite potential. The layout offers open-concept main floor living, a spacious primary suite on the main, large covered patio, and double garage. Upstairs includes 2 more bedrooms and a full bath. Quiet no-through street with stunning mountain views and quick Hwy 1 access. Full plans and spec package available, with time to customize select interior finishes. Option to have completed basement if requested. This home will be a DREAM. (id:63267)
Home overview
Amenities / Utilities
- Cooling Central air conditioning
- Heat source Natural gas
- Heat type Forced air, heat pump
Exterior
- # total stories 2
- # garage spaces 2
- Has garage (y/n) Yes
Interior
- # full baths 2
- # total bathrooms 2.0
- # of above grade bedrooms 3
- Has fireplace (y/n) Yes
Location
- View Mountain view
Lot/ Land Details
- Lot dimensions 10075.05
Overview
- Lot size (acres) 0.23672579
- Building size 2602
- Listing # R3025859
- Property sub type Single family residence
- Status Active
Rooms Information
metric
- Other 2.184m X 1.575m
Level: Above - 2nd bedroom 3.658m X 3.861m
Level: Above - 3rd bedroom 4.496m X 3.658m
Level: Above - Great room 5.918m X 6.629m
Level: Main - Den 3.658m X 3.81m
Level: Main - Kitchen 3.683m X 4.801m
Level: Main - Laundry 1.829m X 2.54m
Level: Main - Primary bedroom 4.267m X 4.877m
Level: Main - Foyer 2.21m X 3.734m
Level: Main - Other 1.524m X 4.877m
Level: Main - Dining room 3.683m X 3.658m
Level: Main
SOA_HOUSEKEEPING_ATTRS
- Listing source url Https://www.realtor.ca/real-estate/28595335/10004-magnolia-place-rosedale-rosedale
- Listing type identifier Idx
The Home Overview listing data and Property Description above are provided by the Canadian Real Estate Association (CREA). All other information is provided by Houseful and its affiliates.

Lock your rate with RBC pre-approval
Mortgage rate is for illustrative purposes only. Please check RBC.com/mortgages for the current mortgage rates
$-4,000
/ Month25 Years fixed, 20% down payment, % interest
$
$
$
%
$
%

Schedule a viewing
No obligation or purchase necessary, cancel at any time
Nearby Homes
Real estate & homes for sale nearby












