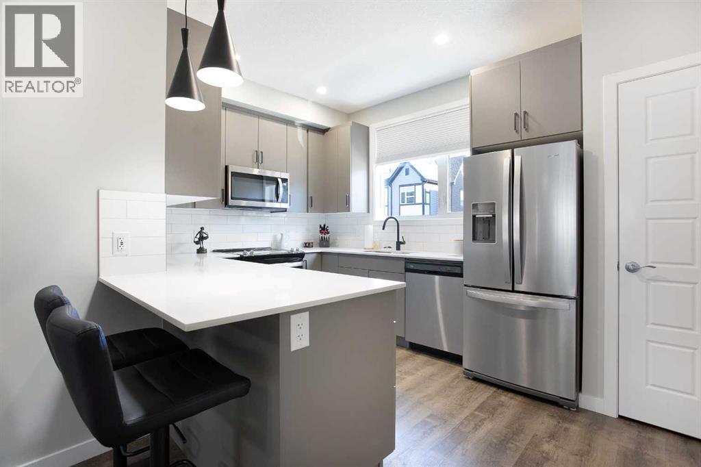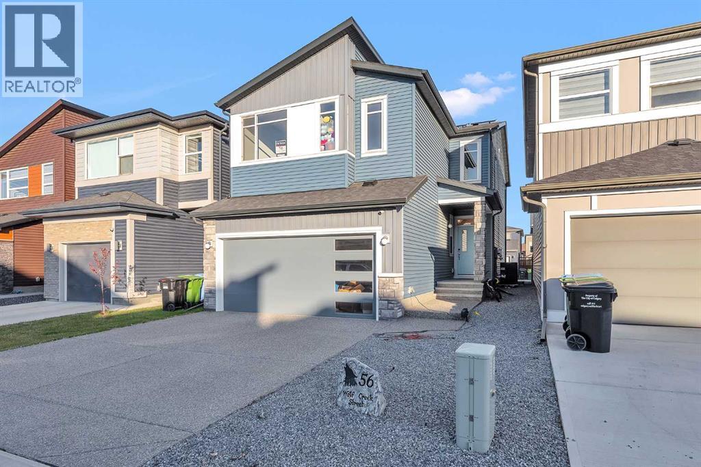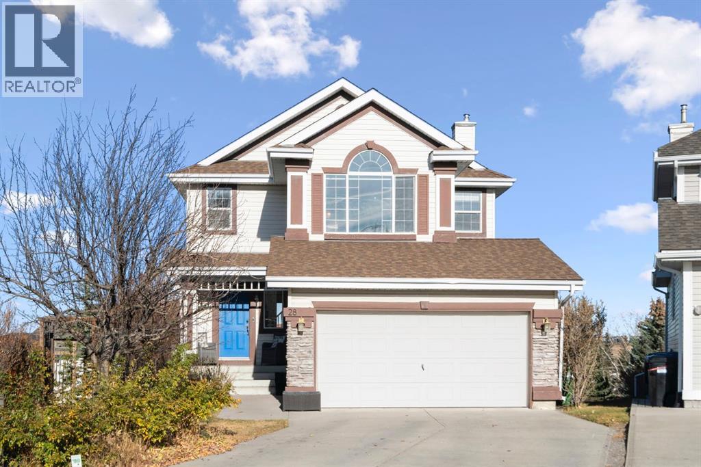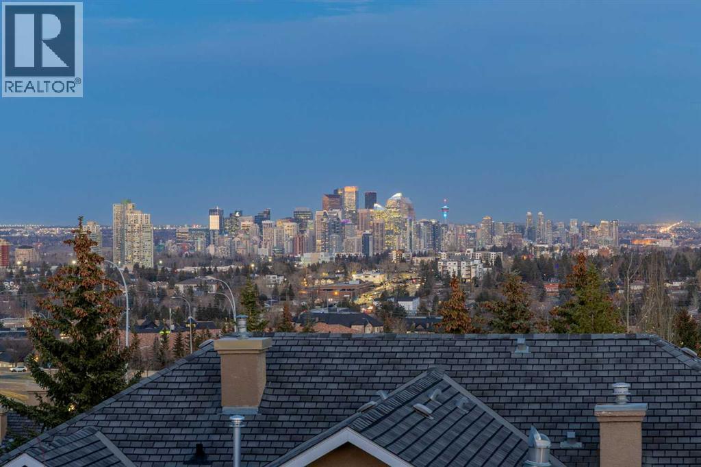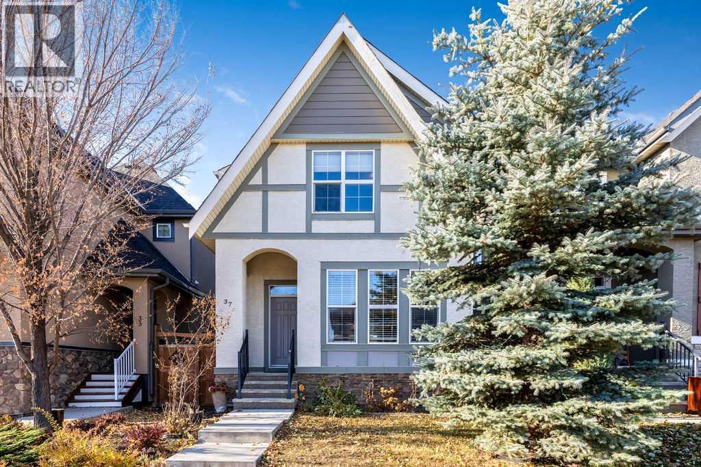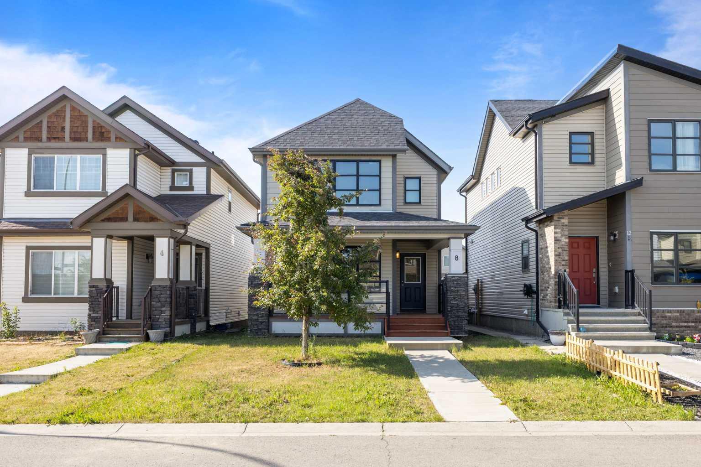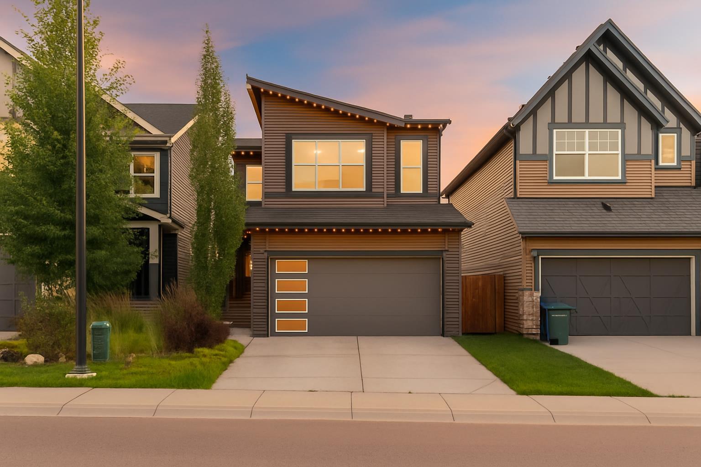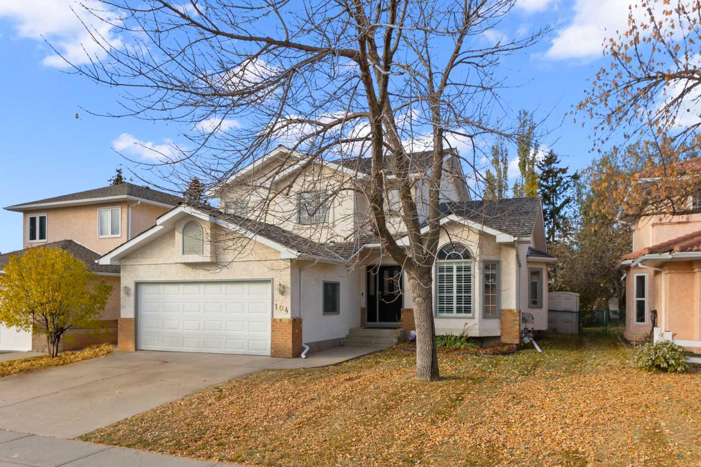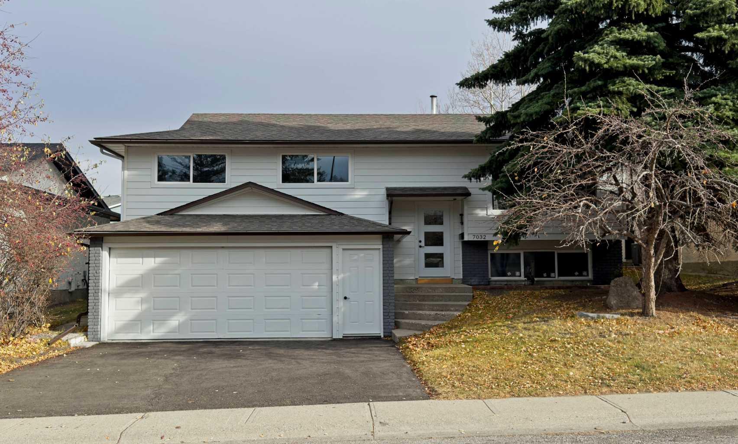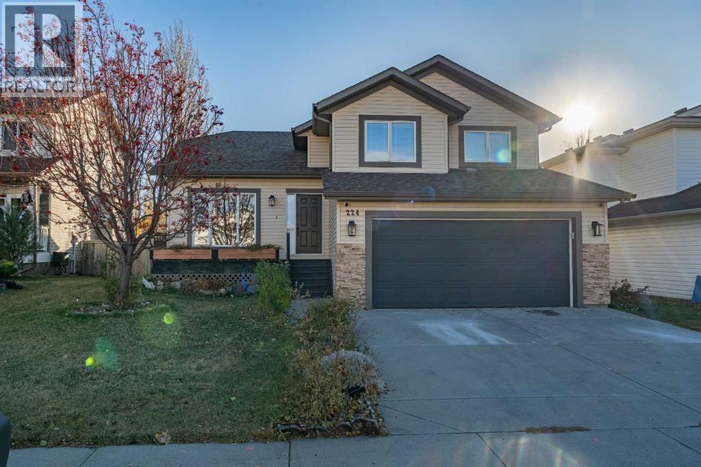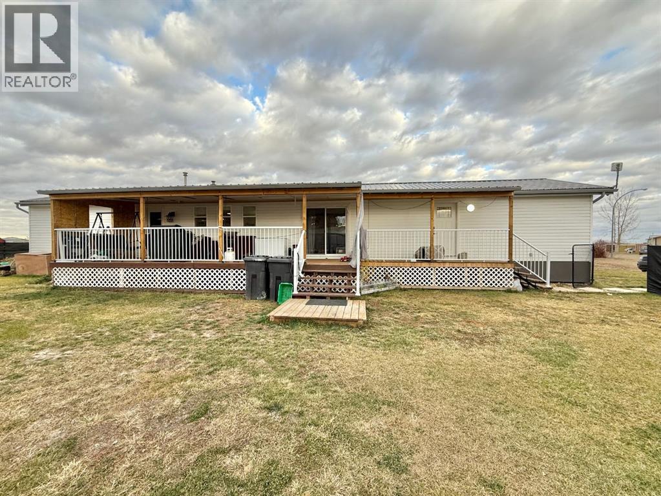
Highlights
Description
- Home value ($/Sqft)$139/Sqft
- Time on Housefulnew 25 hours
- Property typeSingle family
- StyleMobile home
- Lot size4,144 Sqft
- Year built2003
- Mortgage payment
Welcome to this bright and beautiful mobile home in the friendly community of Rosemary, Alberta! Situated on owned land in a bare land condo-operated mobile home park, this property offers the benefits of ownership with the affordable condo fees that cover common area maintenance, community gardens and park management. This 3 bedroom, 2 bathroom home is the perfect blend of comfort, style and functionality. The spacious open-concept layout features a DREAM kitchen with a large island topped with butcher block countertop, an abundance of crisp white cabinetry, large dining area and a convenient walk in pantry - ideal for anyone who loves to cook or entertain. The front entry includes built in cubbies to keep everything tidy, and the laundry room adds extra practicality with a handy wash sink. The living area is bright and welcoming, filled with natural light and designed for easy modern living. At the back of the home, the large primary bedroom provides a king sized private retreat with a walk in closet and 4 piece ensuite. Another 4 piece bathroom and 2 additional bedrooms are located at the front of the home - one with its own walk-in closet! Outside, enjoy a fully fenced yard with handsome black chainlink fencing, a new fully permitted covered deck and plenty of space for relaxing or entertaining. Additional highlights include metal roof, insulated skirting, wall A/C unit and a water filtration system. This bright and inviting home is ready for its new owner - offering affordable living, small town charm and the pride of ownership in a great community! (id:63267)
Home overview
- Cooling Wall unit
- Heat type Forced air
- # total stories 1
- Fencing Fence
- # parking spaces 2
- # full baths 2
- # total bathrooms 2.0
- # of above grade bedrooms 3
- Flooring Carpeted, laminate
- Community features Pets allowed with restrictions
- Lot dimensions 711.81
- Lot size (acres) 0.016724858
- Building size 1526
- Listing # A2268083
- Property sub type Single family residence
- Status Active
- Eat in kitchen 5.691m X 5.029m
Level: Main - Bedroom 2.896m X 3.987m
Level: Main - Bathroom (# of pieces - 4) Measurements not available
Level: Main - Living room 5.715m X 4.548m
Level: Main - Primary bedroom 4.063m X 4.267m
Level: Main - Bathroom (# of pieces - 4) Measurements not available
Level: Main - Bedroom 2.844m X 3.377m
Level: Main
- Listing source url Https://www.realtor.ca/real-estate/29053166/11-roseglen-drive-rosemary
- Listing type identifier Idx

$-467
/ Month

