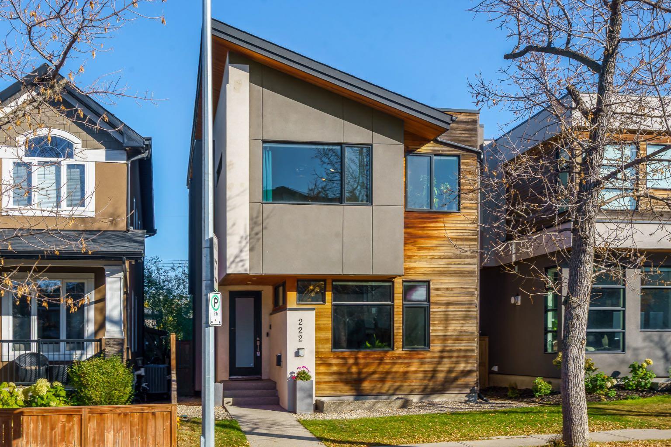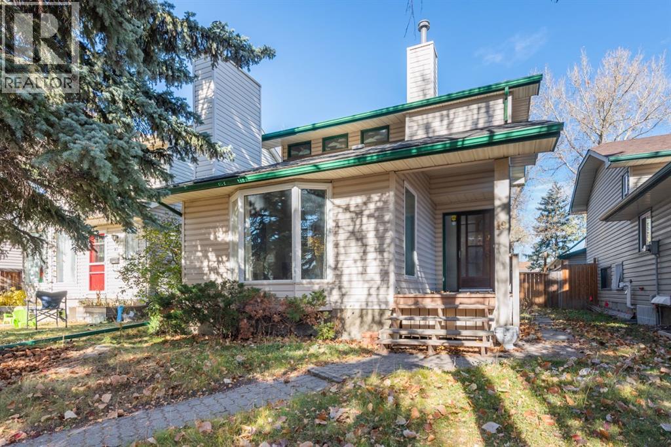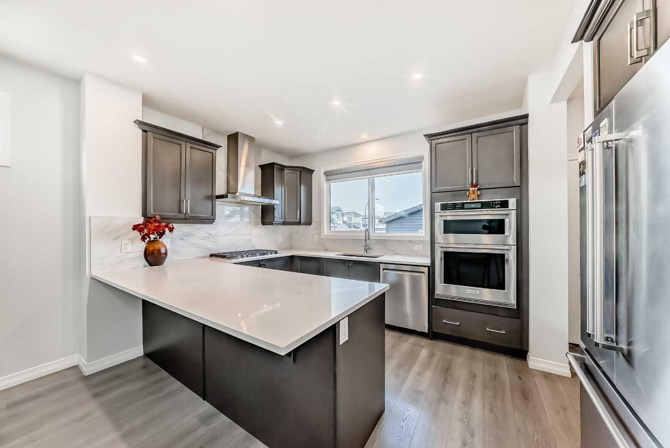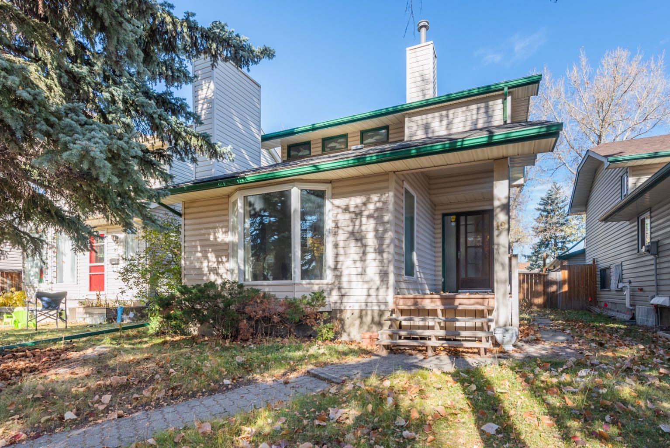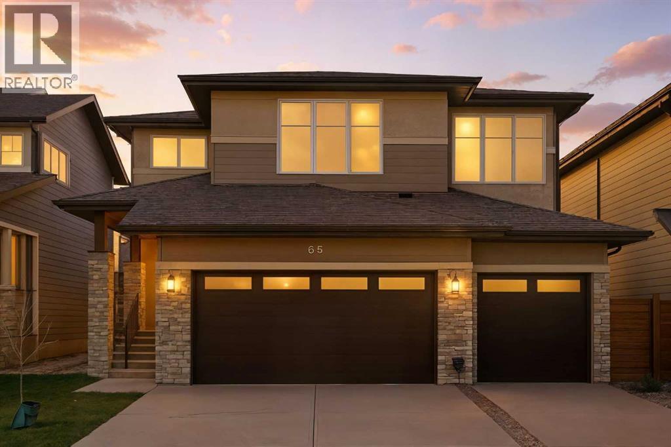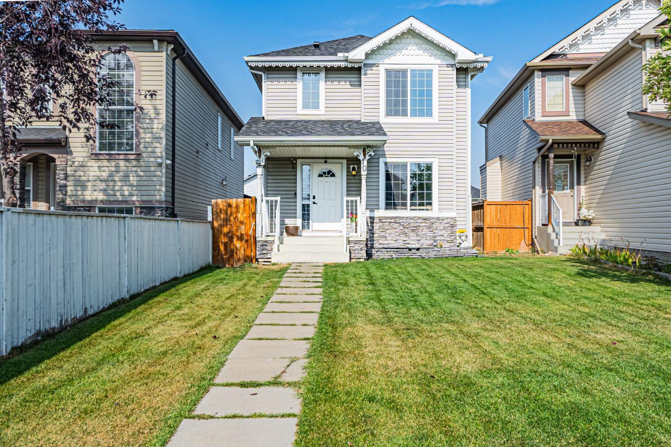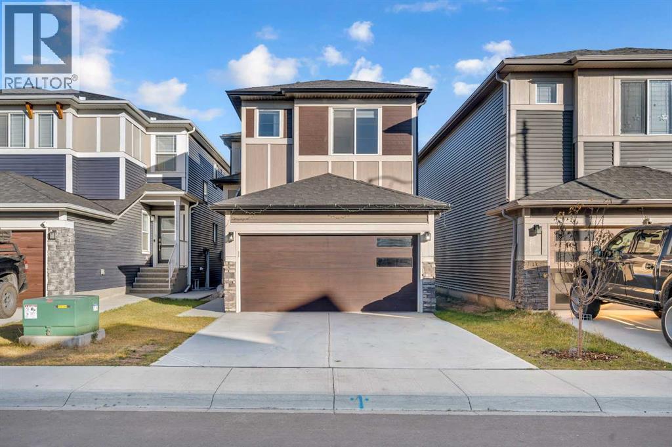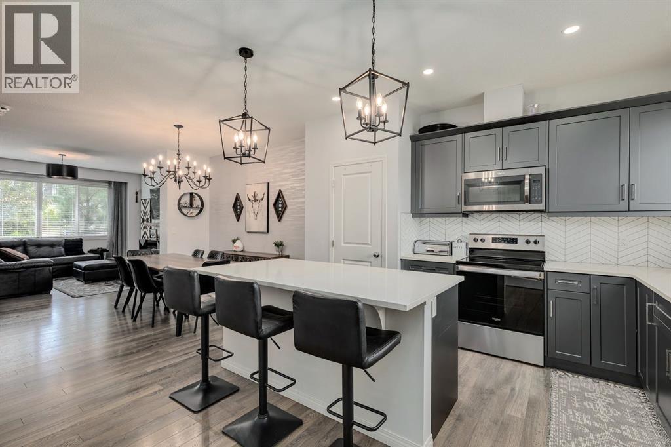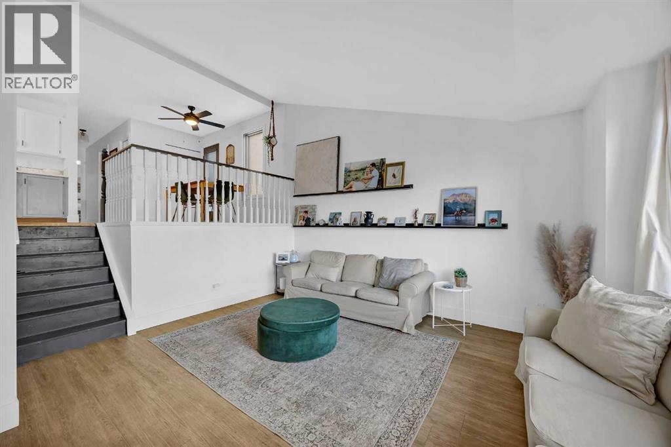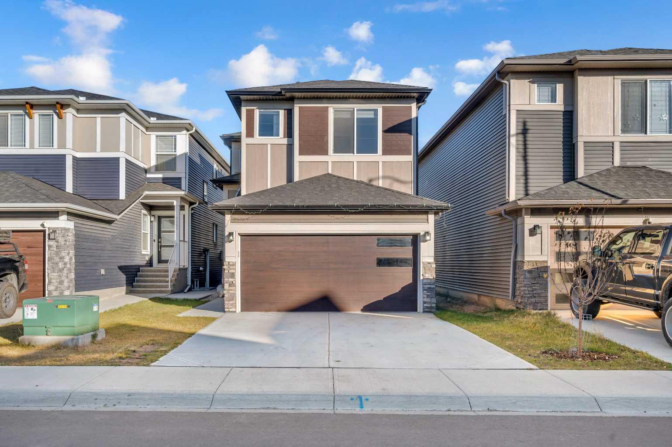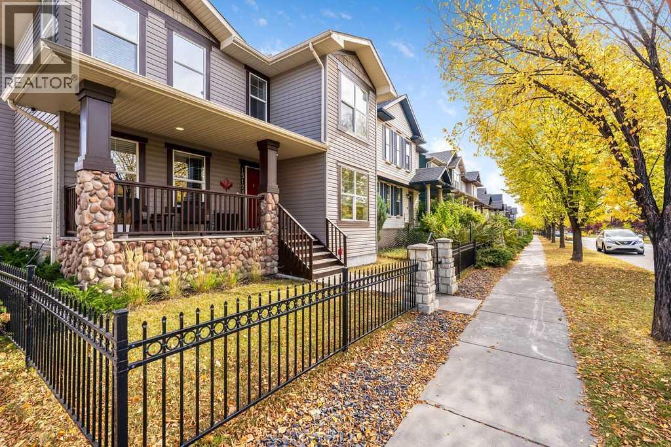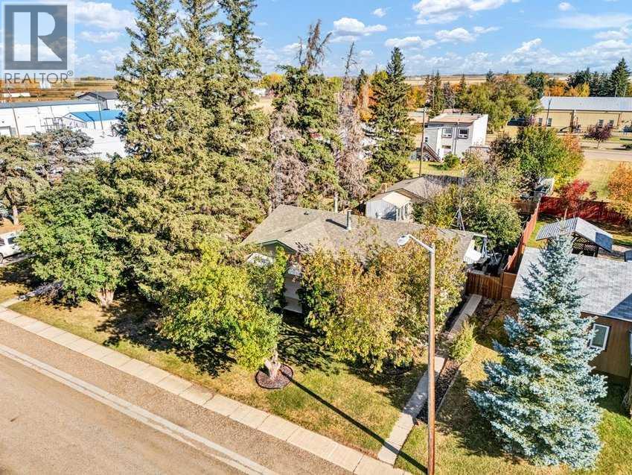
Highlights
This home is
57%
Time on Houseful
126 Days
Rosemary
-28.41%
Description
- Home value ($/Sqft)$223/Sqft
- Time on Houseful126 days
- Property typeSingle family
- StyleBungalow
- Year built1973
- Garage spaces1
- Mortgage payment
"Bloom where you are planted"... Welcome to 517 Tulip Street in the quaint and quiet Village of Rosemary in Southern Alberta! This delightful bungalow is in the perfect location. Walk anywhere... Down the street to the Butcher Shop, Store, Recplex, Post Office, Parks, Ball Diamonds, Churches and School! This spacious 3 bedroom home has a welcoming ambience. With a beautiful sunroom, spacious kitchen, XL primary bedroom and detached garage with a carport, there is great value here! The most private and cozy backyard is highlighted by towering trees and a patio area just off of the sunroom. This is a fantastic opportunity to live in a great spot for an affordable price - It's time to get moving! (id:63267)
Home overview
Amenities / Utilities
- Cooling Window air conditioner
- Heat source Natural gas
- Heat type Baseboard heaters
Exterior
- # total stories 1
- Fencing Partially fenced
- # garage spaces 1
- # parking spaces 2
- Has garage (y/n) Yes
Interior
- # full baths 2
- # total bathrooms 2.0
- # of above grade bedrooms 3
- Flooring Carpeted, laminate, tile
- Has fireplace (y/n) Yes
Lot/ Land Details
- Lot dimensions 6000
Overview
- Lot size (acres) 0.14097744
- Building size 1299
- Listing # A2231791
- Property sub type Single family residence
- Status Active
Rooms Information
metric
- Bathroom (# of pieces - 3) 1.372m X 2.463m
Level: Basement - Storage Measurements not available
Level: Basement - Family room 7.391m X 8.611m
Level: Basement - Bedroom 3.987m X 3.277m
Level: Basement - Cold room 1.929m X 3.81m
Level: Basement - Laundry 6.401m X 2.947m
Level: Basement - Sunroom 2.844m X 4.42m
Level: Lower - Kitchen 3.987m X 2.719m
Level: Main - Bathroom (# of pieces - 4) 3.962m X 2.033m
Level: Main - Dining room 4.09m X 2.49m
Level: Main - Living room 3.658m X 6.148m
Level: Main - Bedroom 3.962m X 3.072m
Level: Main - Primary bedroom 3.786m X 5.892m
Level: Main
SOA_HOUSEKEEPING_ATTRS
- Listing source url Https://www.realtor.ca/real-estate/28492027/517-tulip-street-rosemary
- Listing type identifier Idx
The Home Overview listing data and Property Description above are provided by the Canadian Real Estate Association (CREA). All other information is provided by Houseful and its affiliates.

Lock your rate with RBC pre-approval
Mortgage rate is for illustrative purposes only. Please check RBC.com/mortgages for the current mortgage rates
$-773
/ Month25 Years fixed, 20% down payment, % interest
$
$
$
%
$
%

Schedule a viewing
No obligation or purchase necessary, cancel at any time

