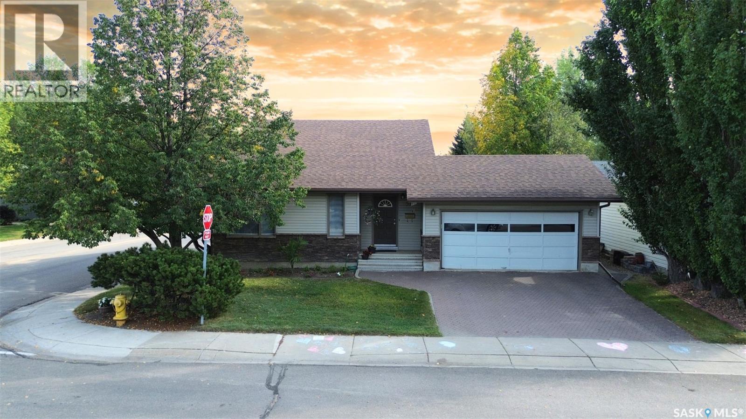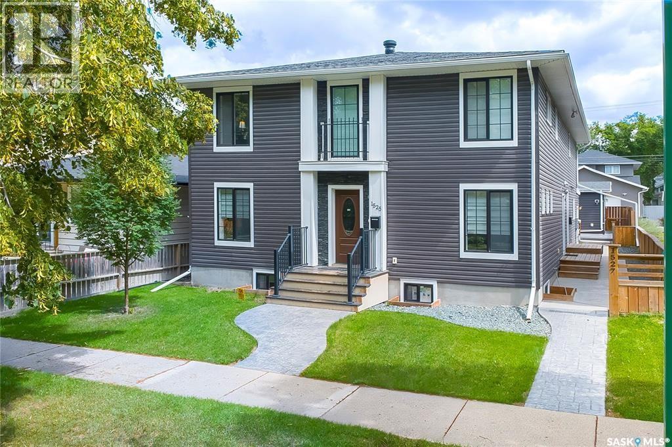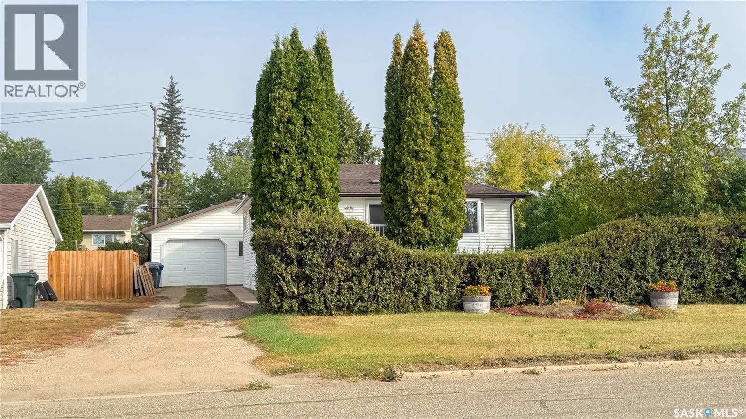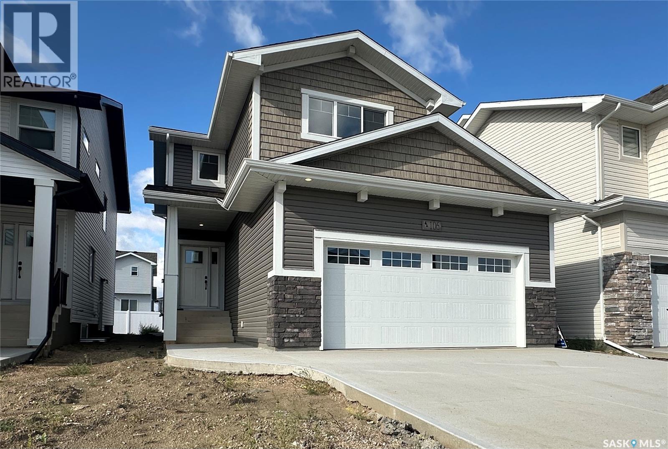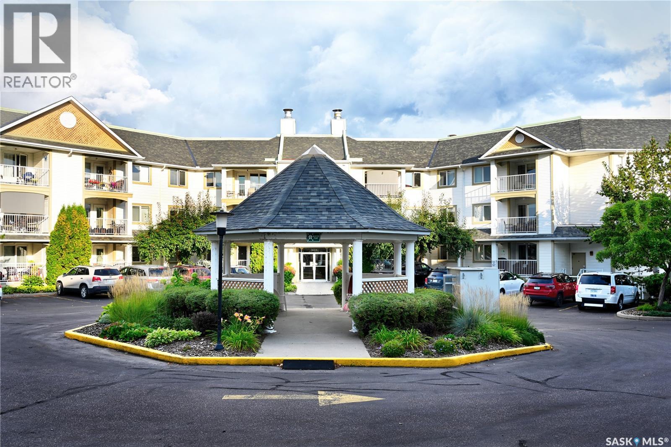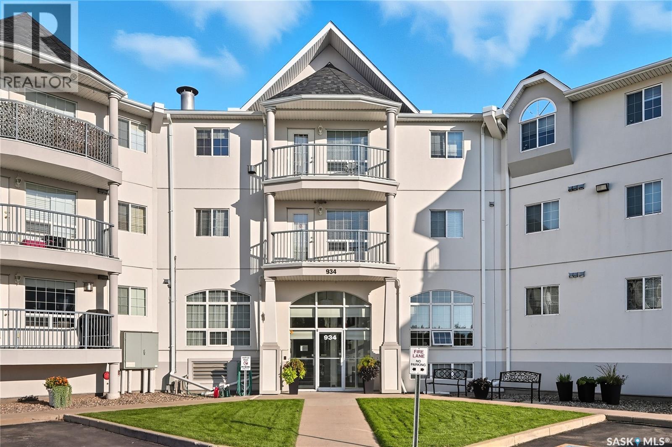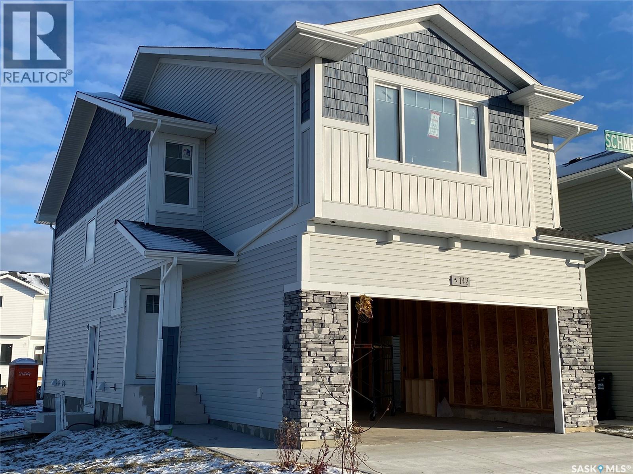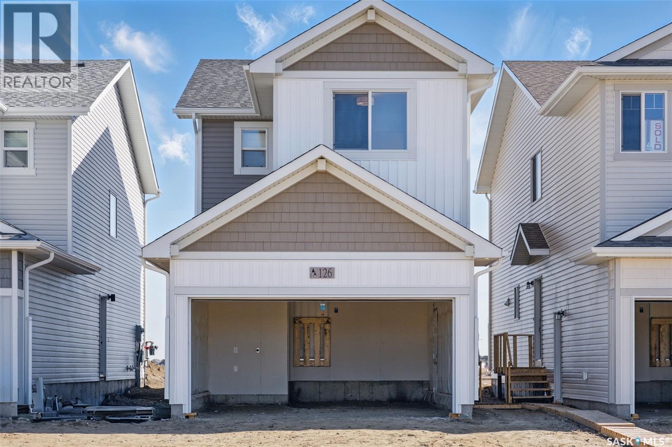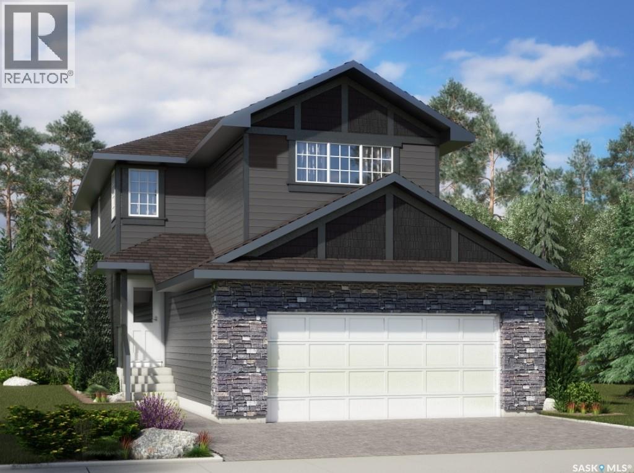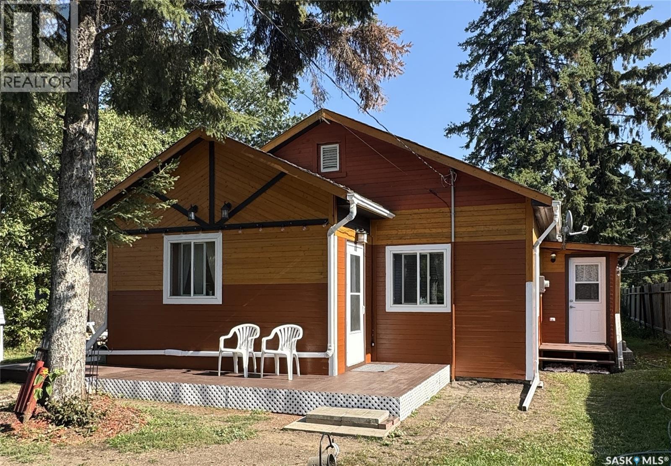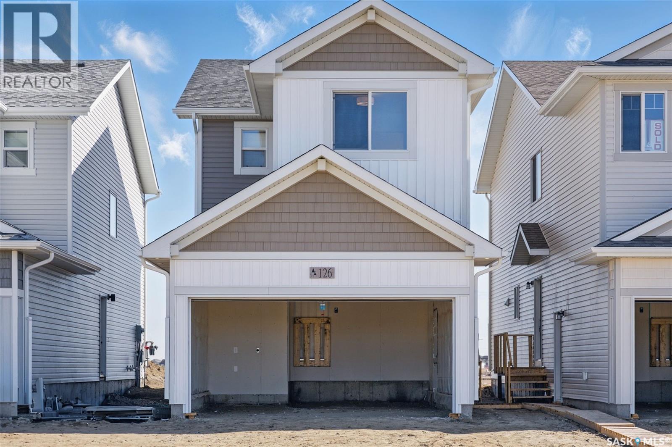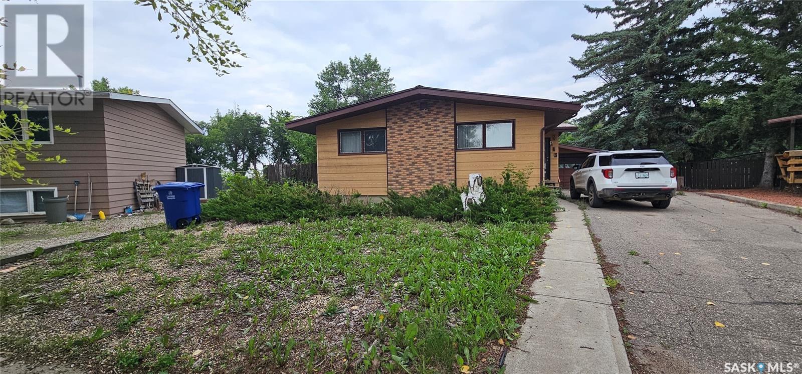
Highlights
This home is
53%
Time on Houseful
60 Days
Rosetown
1.76%
Description
- Home value ($/Sqft)$161/Sqft
- Time on Houseful60 days
- Property typeSingle family
- StyleBungalow
- Year built1964
- Mortgage payment
Charming 3+1 Bedroom Bungalow in Family-Friendly Neighborhood This 1,333 sq. ft. bungalow offers 3 bedrooms on the main floor, a 4th in the finished basement, and 2.5 bathrooms—including a private 2-piece ensuite off the primary bedroom. Enjoy year-round comfort with central A/C and a cozy gas fireplace in the basement family room. The spacious backyard features a large deck, perfect for outdoor living, while the attached one-car garage provides direct home access and added convenience. Located near an elementary school, parks, shopping, and more, this home is ideal for families seeking comfort and convenience. Don’t miss out—book your showing today! (id:55581)
Home overview
Amenities / Utilities
- Cooling Central air conditioning
- Heat source Natural gas
- Heat type Forced air
Exterior
- # total stories 1
- Fencing Partially fenced
- Has garage (y/n) Yes
Interior
- # full baths 3
- # total bathrooms 3.0
- # of above grade bedrooms 4
Lot/ Land Details
- Lot desc Lawn, garden area
- Lot dimensions 14375
Overview
- Lot size (acres) 0.33775845
- Building size 1333
- Listing # Sk013641
- Property sub type Single family residence
- Status Active
Rooms Information
metric
- Bedroom 3.835m X 2.591m
Level: Basement - Family room 9.322m X 3.81m
Level: Basement - Laundry 5.334m X 1.524m
Level: Basement - Other 3.962m X 2.438m
Level: Basement - Storage 0m X NaNm
Level: Basement - Bathroom (# of pieces - 3) Measurements not available
Level: Basement - Dining room 3.302m X 3.2m
Level: Main - Kitchen 2.616m X 3.505m
Level: Main - Bedroom 3.454m X 2.642m
Level: Main - Bedroom 3.886m X 3.048m
Level: Main - Enclosed porch 3.353m X 1.219m
Level: Main - Bathroom (# of pieces - 2) Measurements not available
Level: Main - Living room 6.096m X 3.962m
Level: Main - Primary bedroom 3.835m X 3.556m
Level: Main - Bathroom (# of pieces - 4) Measurements not available
Level: Main
SOA_HOUSEKEEPING_ATTRS
- Listing source url Https://www.realtor.ca/real-estate/28648277/113-jubilee-crescent-rosetown
- Listing type identifier Idx
The Home Overview listing data and Property Description above are provided by the Canadian Real Estate Association (CREA). All other information is provided by Houseful and its affiliates.

Lock your rate with RBC pre-approval
Mortgage rate is for illustrative purposes only. Please check RBC.com/mortgages for the current mortgage rates
$-573
/ Month25 Years fixed, 20% down payment, % interest
$
$
$
%
$
%

Schedule a viewing
No obligation or purchase necessary, cancel at any time
Nearby Homes
Real estate & homes for sale nearby

