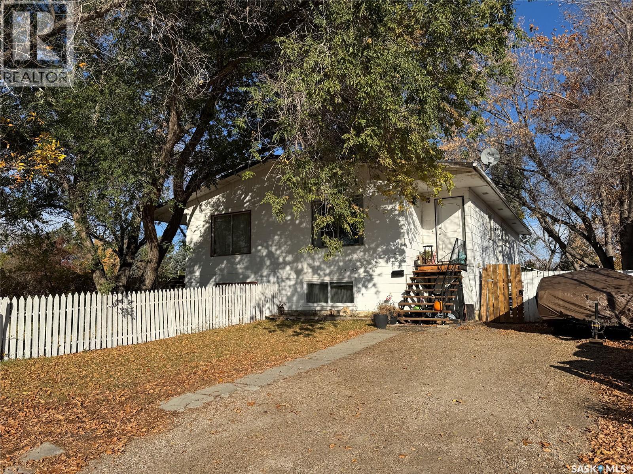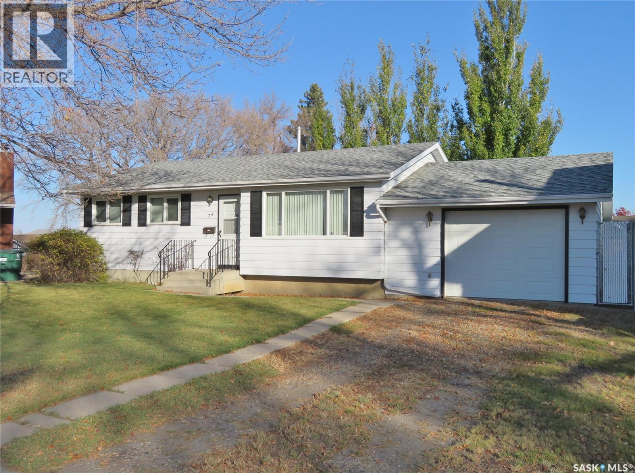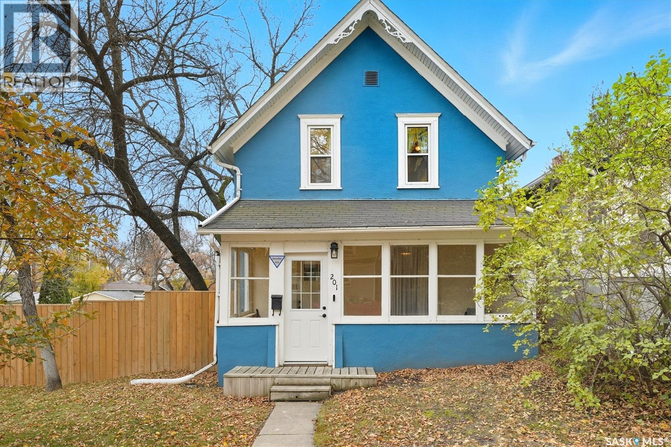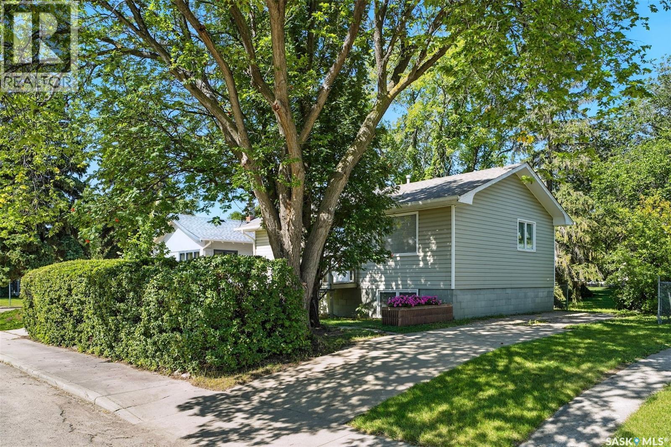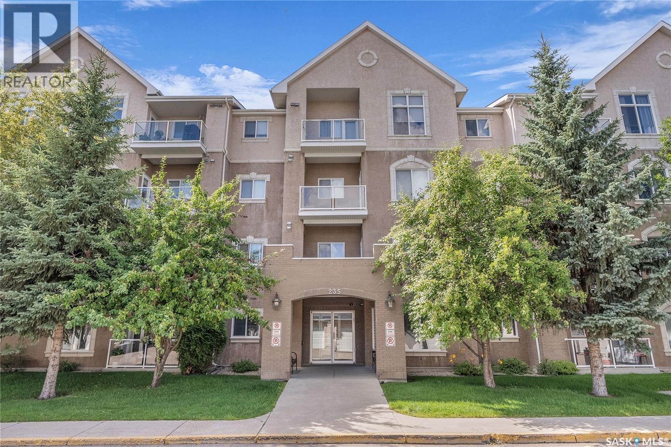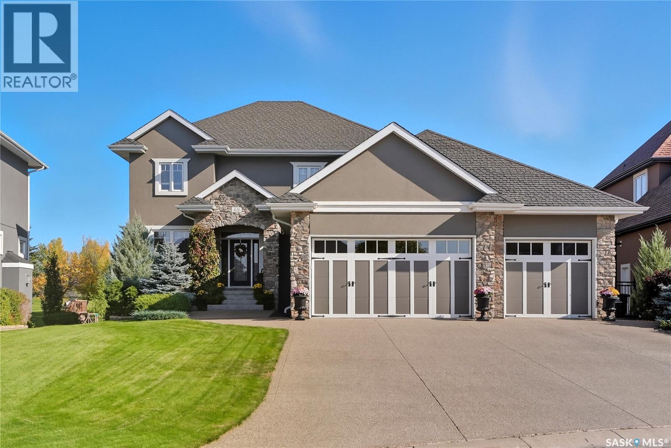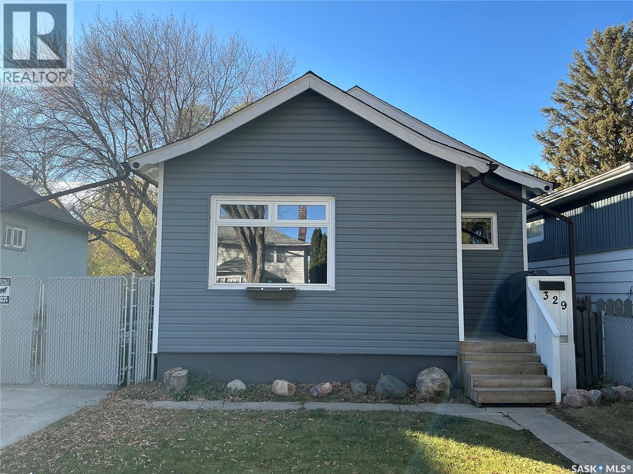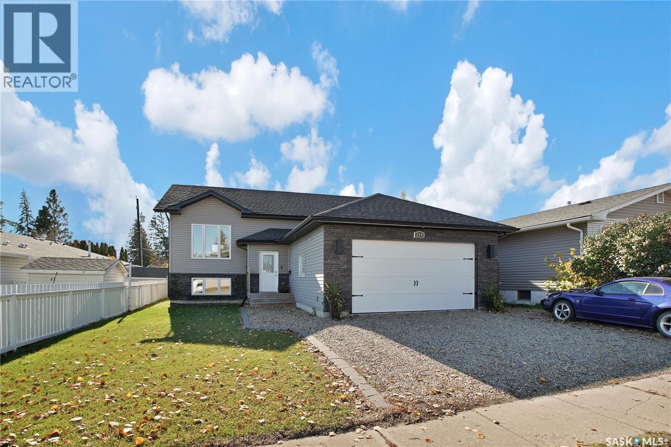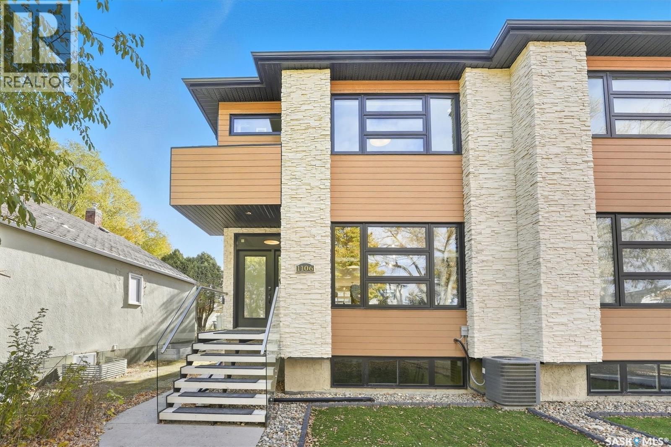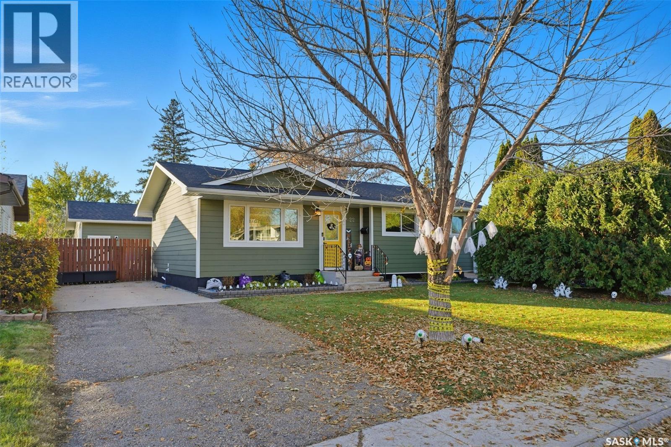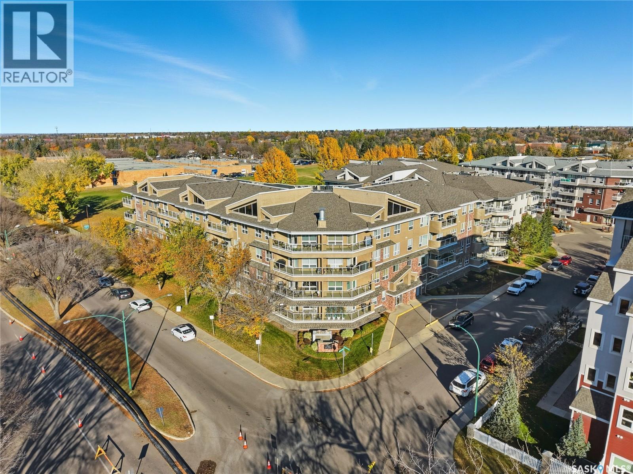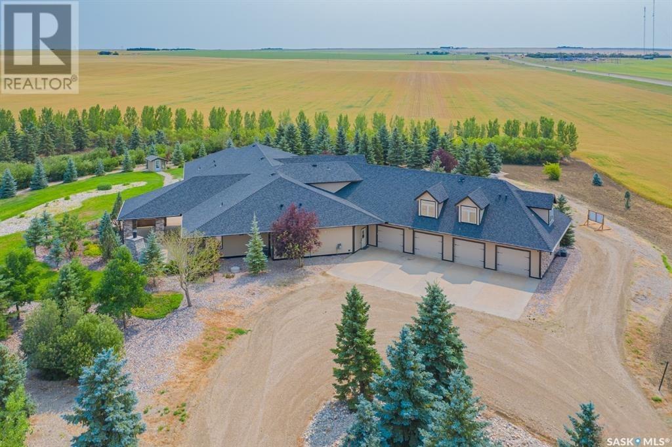
4 Highway S Unit 112
4 Highway S Unit 112
Highlights
Description
- Home value ($/Sqft)$146/Sqft
- Time on Houseful161 days
- Property typeSingle family
- StyleBungalow
- Lot size10.05 Acres
- Year built2008
- Mortgage payment
Exceptional Value – Custom Luxury on 10 Acres! Welcome to this one-of-a-kind custom-designed home and private oasis on the edge of Rosetown. Enjoy prairie views and country living at its finest in this expansive 7,538 sq. ft. estate. Built with premium materials and craftsmanship, this property offers unbeatable value. The elegant exterior combines cultured stone and Hardie board siding, surrounded by mature trees and professional landscaping. The 6,038 sq. ft. main floor features a grand entrance, stately French doors, and expansive windows offering unobstructed sight lines. High ceilings and wide hallways add to the home’s distinguished feel. The chef’s kitchen includes ample storage, granite countertops, a 12’ island, double ovens, and a spacious pantry. A bright eating nook is filled with natural light from south-facing windows. Just off the kitchen, the cozy family room features a stonework gas fireplace. The formal dining area is sophisticated, rich with details, and spacious—ideal for hosting large gatherings. One wing of the main floor includes five bedrooms, four baths, a laundry room, a den, and a generous exercise room/studio. The Primary bedroom boasts a large walk-in closet, a 5-piece ensuite spa bathroom, and garden doors opening onto a private patio. The additional bedrooms have built-in drawers and TV/gaming hookups. Upstairs, a 1,500 sq. ft. entertainment area is accessed by a hardwood and slate staircase with cultured stone accents. The theatre room includes raised flooring, lighting, and projector hookups. A separate games room with a full bar offers the perfect space for entertaining. The heated 4-car attached garage leads into a spacious mudroom with ample storage. Outside, enjoy a partially covered aggregate patio, a beautiful wood-burning fireplace, and natural gas BBQ hookups. Recent inspection completed and routine seasonal maintenance has been done - this truly a one-of-a-kind sanctuary is ready for it's new owners! (id:63267)
Home overview
- Cooling Central air conditioning, air exchanger
- Heat source Natural gas
- Heat type Hot water
- # total stories 1
- Has garage (y/n) Yes
- # full baths 4
- # total bathrooms 4.0
- # of above grade bedrooms 5
- Community features School bus
- Lot desc Lawn, underground sprinkler
- Lot dimensions 10.05
- Lot size (acres) 10.05
- Building size 7538
- Listing # Sk005641
- Property sub type Single family residence
- Status Active
- Other 12.065m X 12.319m
Level: 2nd - Media room 9.55m X 9.017m
Level: 2nd - Games room 4.191m X 5.817m
Level: 2nd - Other 9.373m X 7.315m
Level: Main - Bathroom (# of pieces - 5) Level: Main
- Bedroom Measurements not available X 6.02m
Level: Main - Bathroom (# of pieces - 3) Level: Main
- Bedroom 4.775m X 4.039m
Level: Main - Bathroom (# of pieces - 3) Level: Main
- Dining nook 3.658m X 3.658m
Level: Main - Ensuite bathroom (# of pieces - 5) Level: Main
- Kitchen 4.978m X 7.188m
Level: Main - Bedroom 4.724m X 4.013m
Level: Main - Other 10.287m X 4.496m
Level: Main - Office 3.785m X 4.013m
Level: Main - Primary bedroom 5.232m X 5.131m
Level: Main - Bedroom 4.75m X 4.064m
Level: Main - Dining room 3.429m X 5.766m
Level: Main - Family room 6.782m X 6.147m
Level: Main - Laundry 2.057m X 4.013m
Level: Main
- Listing source url Https://www.realtor.ca/real-estate/28317598/112-4-highway-s-rosetown
- Listing type identifier Idx

$-2,931
/ Month

