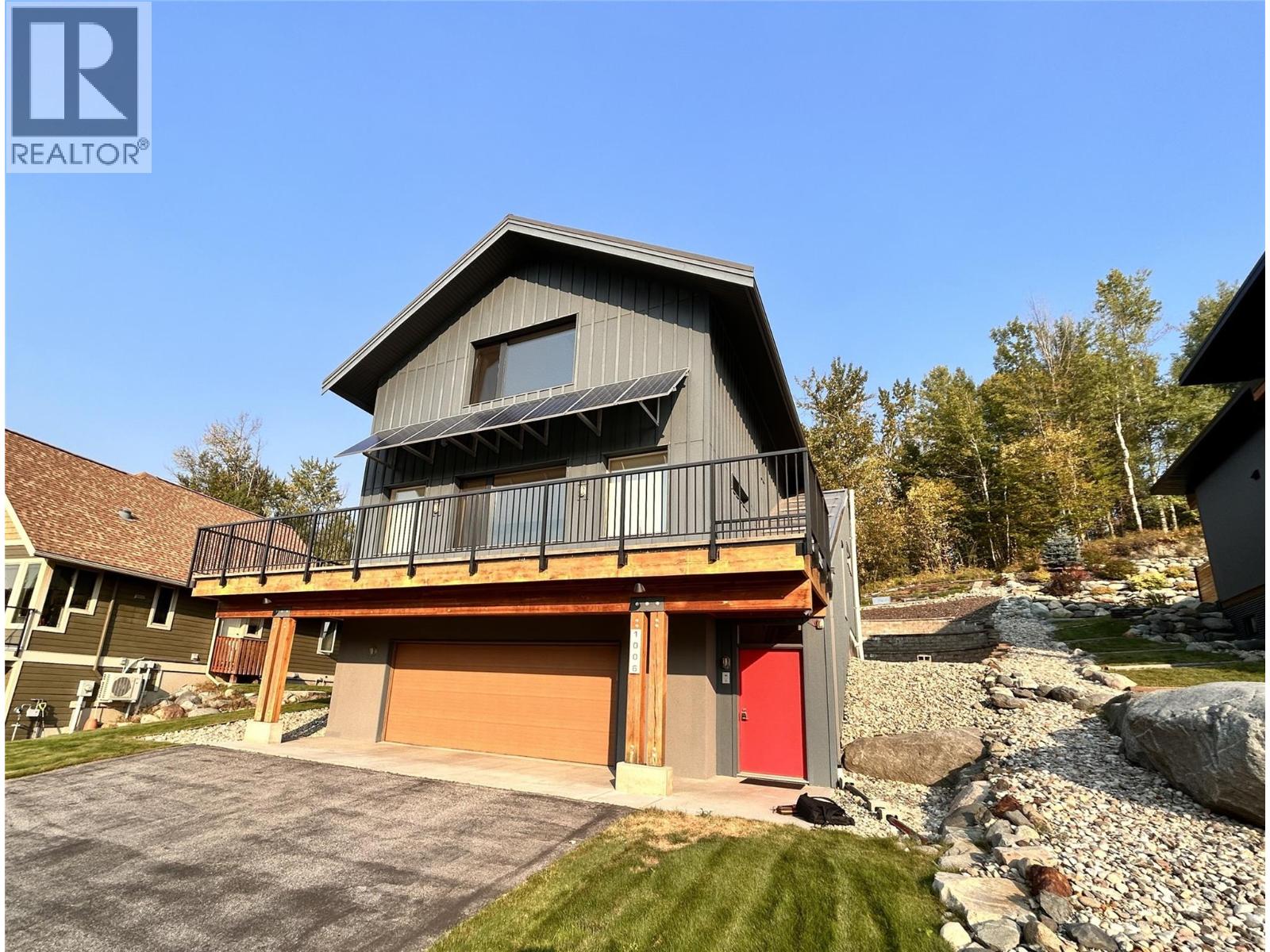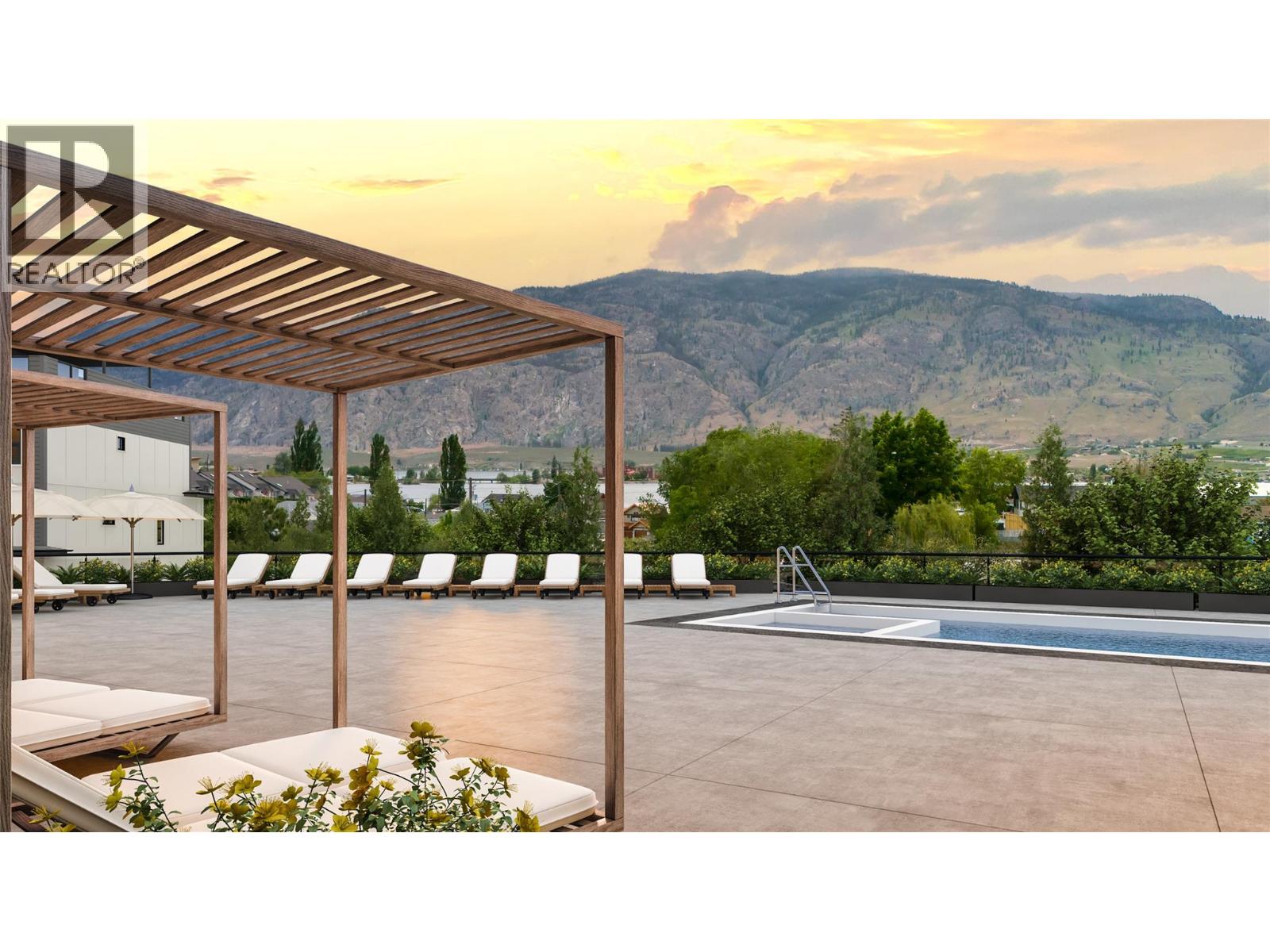
Highlights
Description
- Home value ($/Sqft)$524/Sqft
- Time on Houseful23 days
- Property typeSingle family
- StyleContemporary
- Median school Score
- Lot size9,148 Sqft
- Year built2015
- Garage spaces2
- Mortgage payment
This contemporary Kootenay 3 floor house in Rossland is built to passive energy specs. Expertly planned to be a healthy, low carbon footprint building with solar photovoltaic 2kV, battery ready and roughed in for generator back up, radiant heating cooling system, triple pane windows, exterior window shades, advanced HRV, radon monitoring, and low maintenance, low VOC buildings materials. The heart of the home is a bright, open-concept area with a wide entry, sleek kitchen, pantry, and open living area. Large windows frame mountain views and flood the space with natural light. A large primary suite, dedicated office, bedroom/flex room, two full bathrooms, a large garage, workshop and gear space and a dog wash area complete the residence. High ceilings, wood accents, and modern fixtures create a soothing blend of efficient comfort and modern style throughout. It is even set up with aging-in-place considerations cleverly hidden for future use. (id:63267)
Home overview
- Cooling Heat pump
- Heat type Heat pump, radiant heat
- Sewer/ septic Municipal sewage system
- # total stories 3
- Roof Unknown
- Fencing Not fenced
- # garage spaces 2
- # parking spaces 4
- Has garage (y/n) Yes
- # full baths 2
- # total bathrooms 2.0
- # of above grade bedrooms 2
- Flooring Bamboo, carpeted, concrete, tile
- Subdivision Rossland
- View Mountain view
- Zoning description Unknown
- Lot desc Landscaped
- Lot dimensions 0.21
- Lot size (acres) 0.21
- Building size 2254
- Listing # 10363923
- Property sub type Single family residence
- Status Active
- Bathroom (# of pieces - 4) 4.166m X 2.235m
Level: 2nd - Office 7.62m X 3.226m
Level: 2nd - Primary bedroom 5.994m X 3.759m
Level: 2nd - Foyer 9.144m X 1.829m
Level: Lower - Kitchen 3.861m X 3.048m
Level: Main - Bathroom (# of pieces - 3) 2.438m X 1.524m
Level: Main - Bedroom 5.08m X 3.759m
Level: Main - Living room 3.861m X 4.267m
Level: Main - Dining room 3.861m X 3.505m
Level: Main
- Listing source url Https://www.realtor.ca/real-estate/28923329/1006-silvertip-road-rossland-rossland
- Listing type identifier Idx

$-3,147
/ Month












