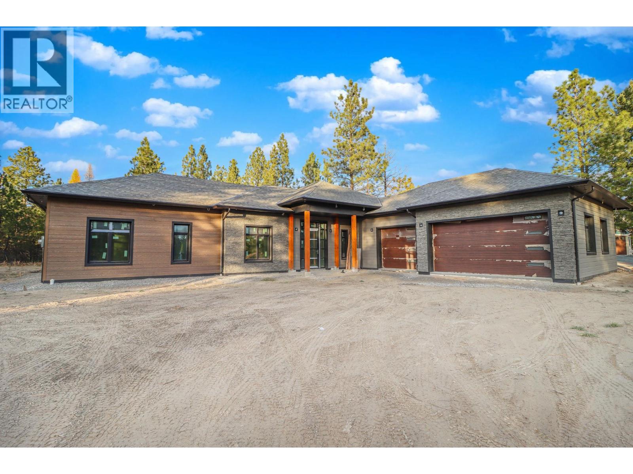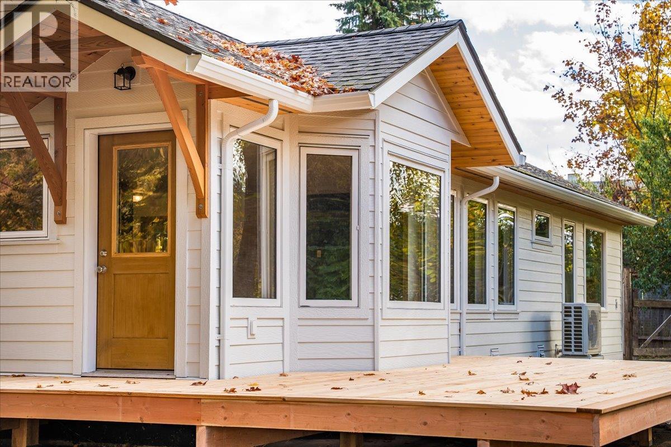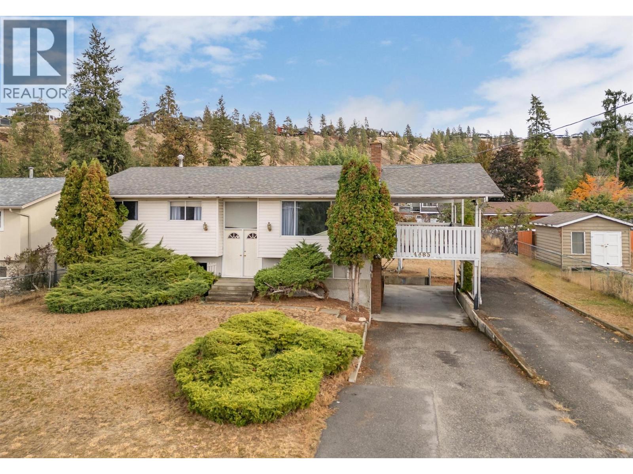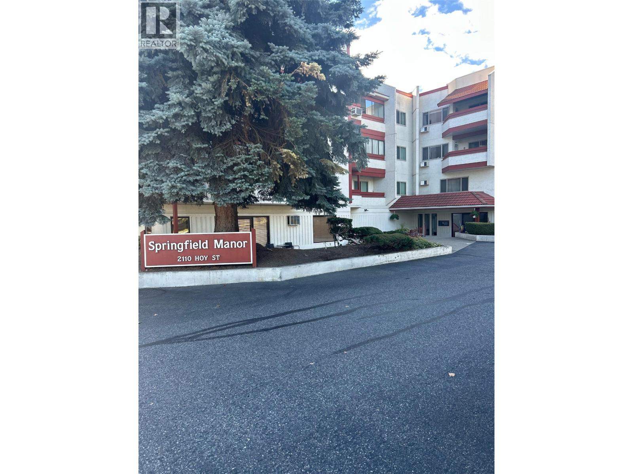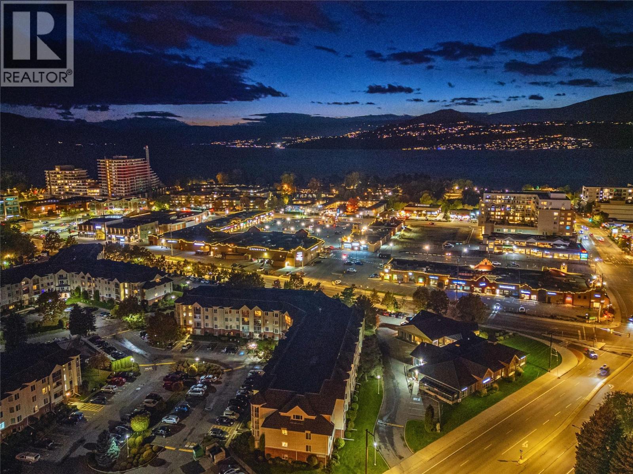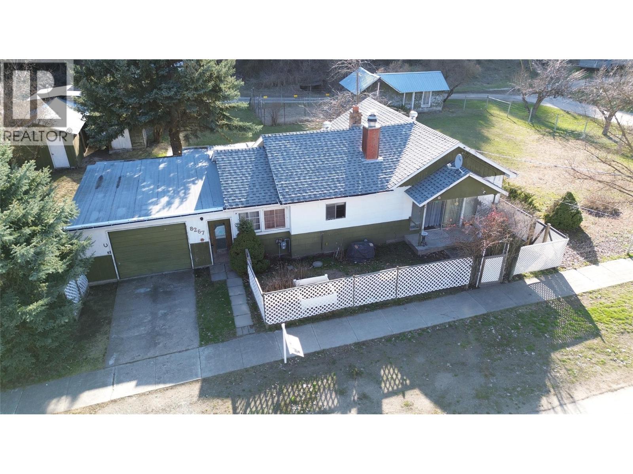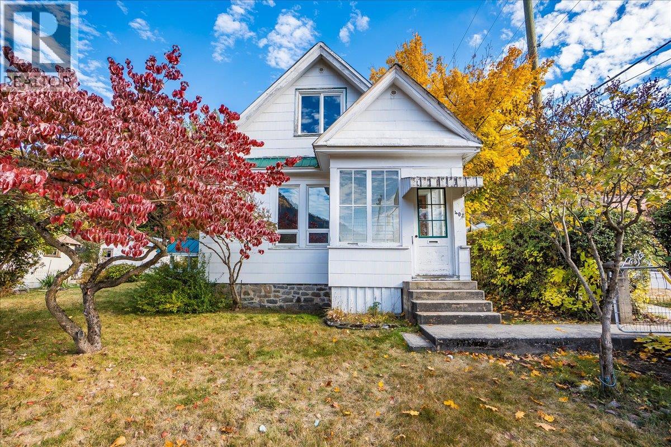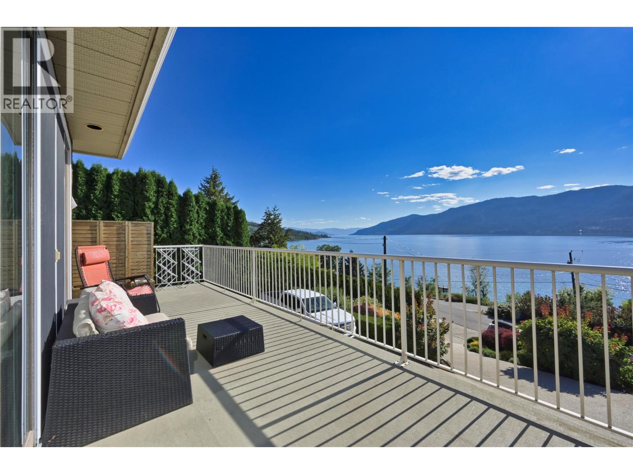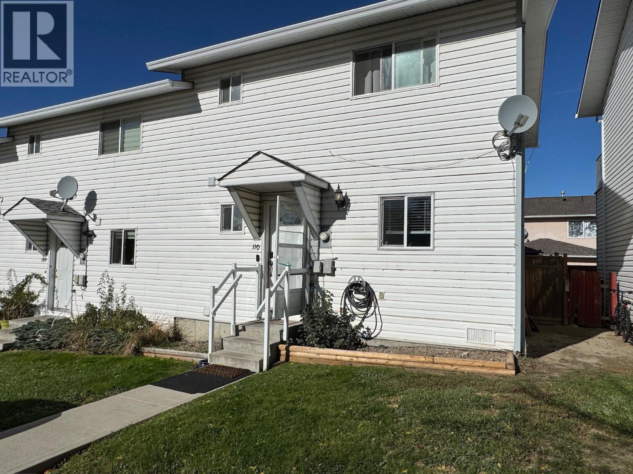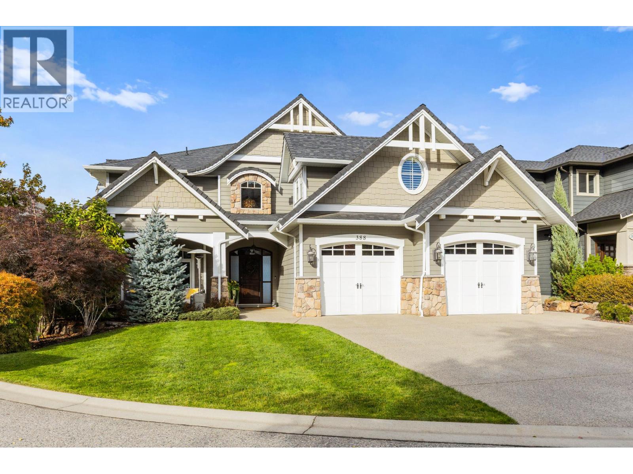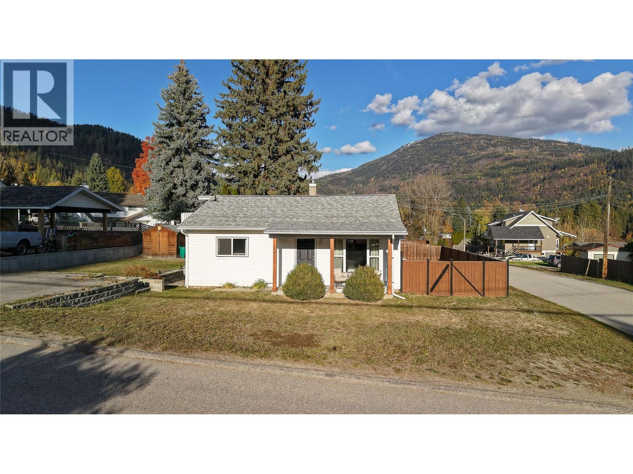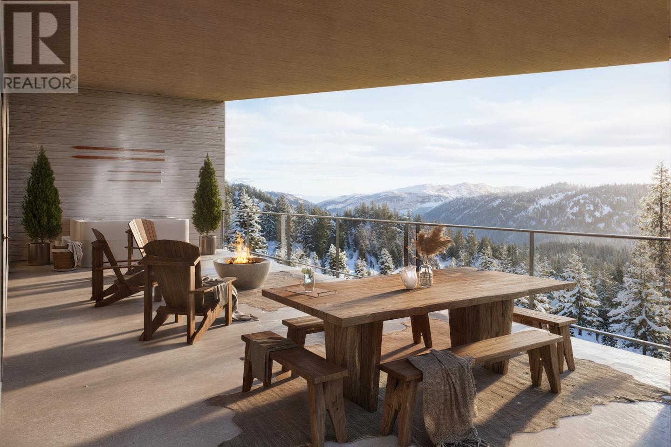
Highlights
Description
- Home value ($/Sqft)$1,130/Sqft
- Time on Houseful127 days
- Property typeSingle family
- StyleContemporary
- Median school Score
- Year built2027
- Mortgage payment
The Wildwood brings modern mountain luxury to RED Mountain Resort. Discover The Wildwood, the newest alpine community at RED Mountain. Nestled in the base area and steps from the planned community park, The Wildwood offers front-door access to year-round adventure - from legendary ski slopes, a new bike park, and scenic hiking trails to vibrant downtown Rossland. This 2 Bed, 1 Bath home has 770 square feet of interior living space and features Scandinavian-inspired interiors with sleek stainless steel appliances. Relax and recharge in the indoor/outdoor Wellness Zone, complete with a year-round pool, hot tub, sauna, and gym. Whether you're seeking a full-time residence, a seasonal retreat, or a smart investment, The Wildwood offers zoning for nightly rentals, giving owners the option to generate income when not in use. With a prime location, high-end design, and flexible ownership, The Wildwood is your home away from home for all four seasons of mountain adventure. Now selling - inquire today. (id:63267)
Home overview
- Cooling Heat pump
- Heat type Heat pump
- Has pool (y/n) Yes
- Sewer/ septic Municipal sewage system
- # total stories 1
- Roof Unknown
- # parking spaces 1
- # full baths 1
- # total bathrooms 1.0
- # of above grade bedrooms 2
- Flooring Vinyl
- Community features Pet restrictions, pets allowed with restrictions
- Subdivision Rossland
- View Mountain view, valley view
- Zoning description Residential
- Lot size (acres) 0.0
- Building size 770
- Listing # 10352752
- Property sub type Single family residence
- Status Active
- Dining room 3.124m X 1.88m
Level: Main - Living room 3.124m X 2.54m
Level: Main - Kitchen 3.556m X 2.819m
Level: Main - Bedroom 2.565m X 2.489m
Level: Main - Bathroom (# of pieces - 4) Measurements not available
Level: Main - Primary bedroom 2.896m X 3.277m
Level: Main
- Listing source url Https://www.realtor.ca/real-estate/28487898/1010-telemark-road-unit-210-rossland-rossland
- Listing type identifier Idx

$-1,930
/ Month

