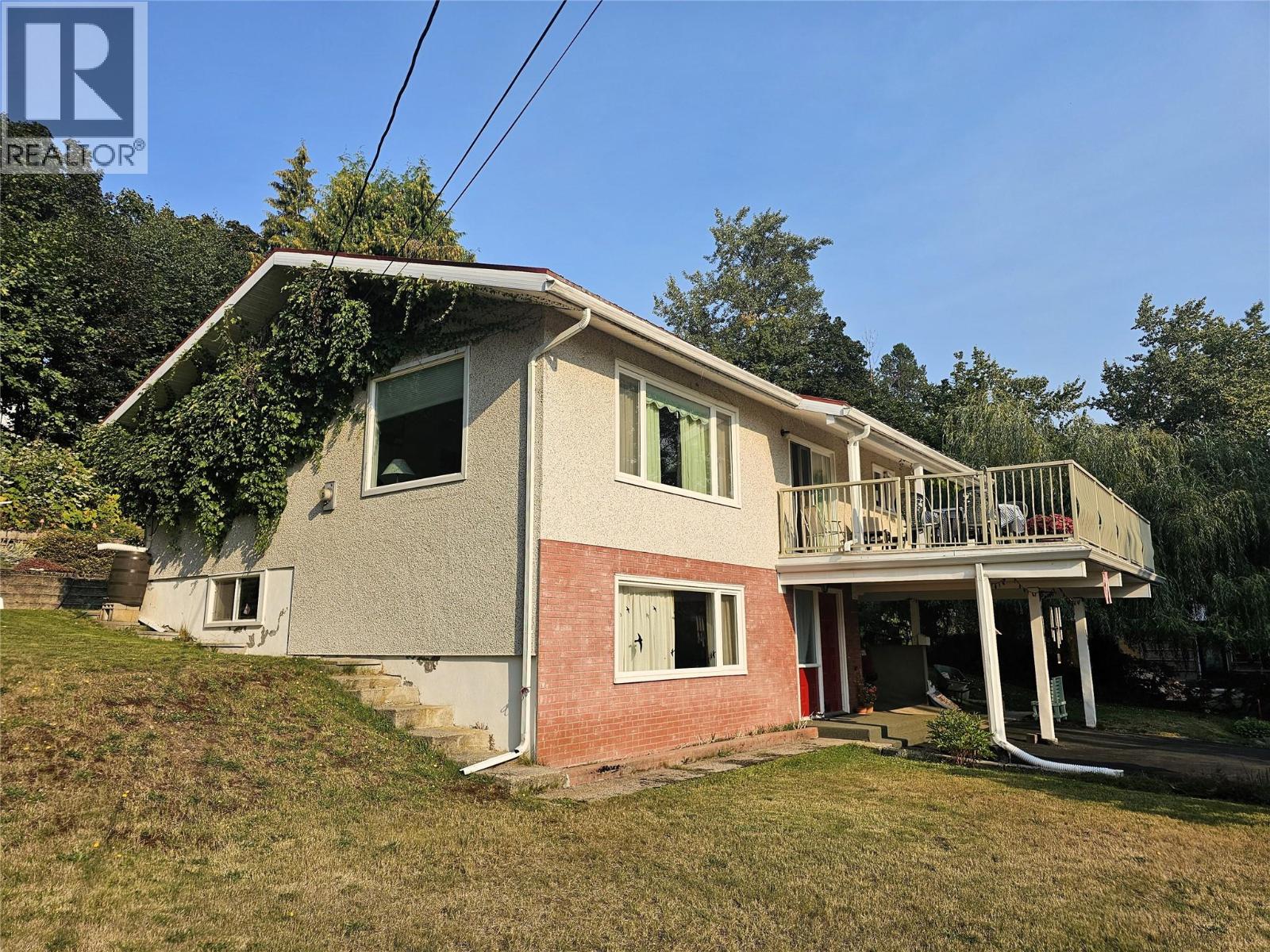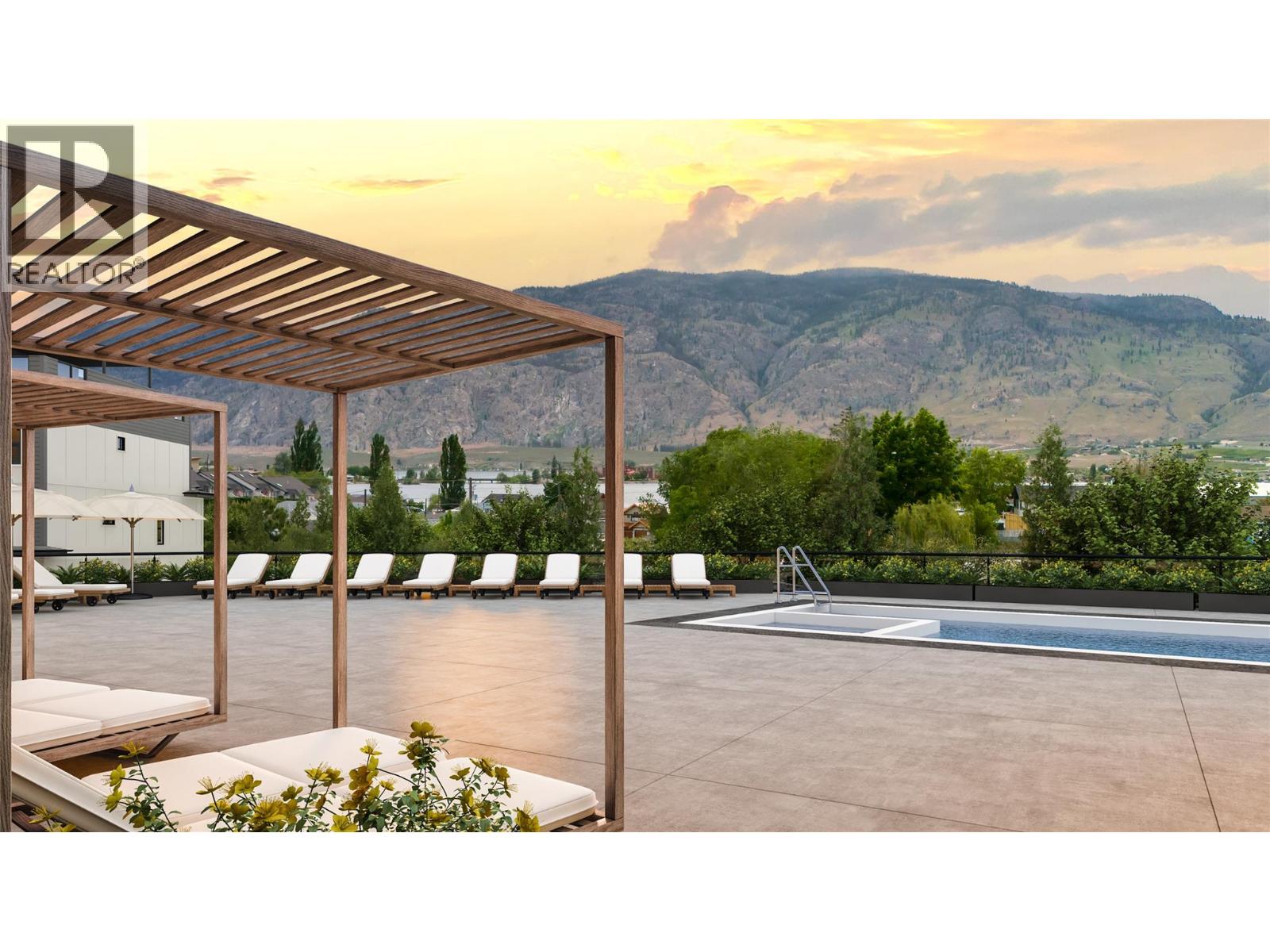
1301 Washington St
1301 Washington St
Highlights
Description
- Home value ($/Sqft)$308/Sqft
- Time on Houseful49 days
- Property typeSingle family
- Median school Score
- Lot size8,712 Sqft
- Year built1975
- Mortgage payment
Welcome to this well-maintained, one-owner, 4-bedroom, 2.5-bathroom home located in a family-friendly neighborhood with beautiful mountain views. Thoughtfully updated with new flooring, this property combines comfort, convenience, and a touch of privacy. The main level offers a bright and functional layout, ideal for both everyday living and entertaining. The kitchen and dining areas flow easily to a large deck—perfect for family gatherings, outdoor meals, or simply relaxing while enjoying the surrounding views. Also on the main level are three spacious bedrooms, including a primary suite with its own half-bathroom. The additional bedrooms provide ample space for children, guests, or a home office. With 2.5 bathrooms in total, the home offers plenty of convenience for a busy household. Outdoors, the property shines. A paved driveway leads to the home, with three storage sheds providing abundant room for tools, recreational gear, or seasonal equipment. For those who love gardening, there are established garden spaces ready for planting, plus a unique huckleberry patch to enjoy each summer. The nearby rail grade trail adds to the lifestyle appeal, offering easy access to walking, biking, and exploring nature right from your doorstep. This location balances tranquility with accessibility. It’s just five minutes to Redstone Golf Course and six minutes to Red Mountain Resort, making it an ideal spot for anyone who enjoys year-round recreation. (id:63267)
Home overview
- Heat source Electric
- Heat type Forced air
- Sewer/ septic Municipal sewage system
- # total stories 2
- Roof Unknown
- Has garage (y/n) Yes
- # full baths 2
- # half baths 1
- # total bathrooms 3.0
- # of above grade bedrooms 4
- Subdivision Rossland
- View Mountain view
- Zoning description Residential
- Lot dimensions 0.2
- Lot size (acres) 0.2
- Building size 2389
- Listing # 10361211
- Property sub type Single family residence
- Status Active
- Laundry 2.972m X 1.295m
Level: Basement - Family room 5.055m X 3.048m
Level: Basement - Bedroom 3.531m X 3.048m
Level: Basement - Dining nook 2.896m X 2.21m
Level: Basement - Mudroom 3.175m X 2.438m
Level: Basement - Storage 2.692m X 2.946m
Level: Basement - Full bathroom Measurements not available
Level: Basement - Primary bedroom 4.013m X 3.353m
Level: Main - Living room 4.064m X 4.369m
Level: Main - Kitchen 4.394m X 2.896m
Level: Main - Measurements not available
Level: Main - Bedroom 3.658m X 3.023m
Level: Main - Full bathroom Measurements not available
Level: Main - Bedroom 3.658m X 3.023m
Level: Main - Dining room 3.759m X 2.896m
Level: Main
- Listing source url Https://www.realtor.ca/real-estate/28806855/1301-washington-street-rossland-rossland
- Listing type identifier Idx

$-1,960
/ Month












