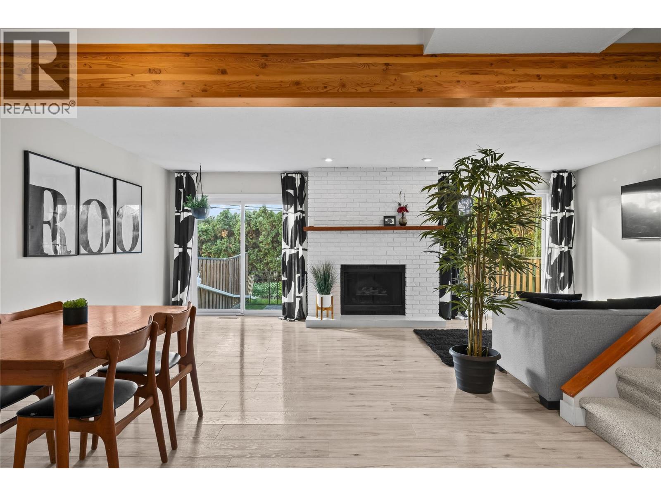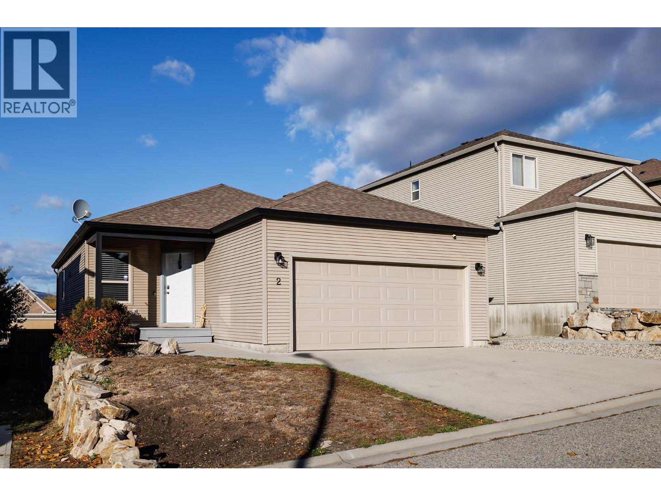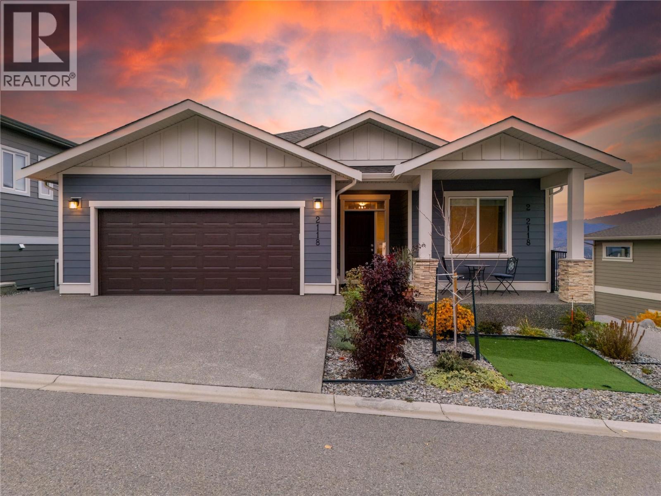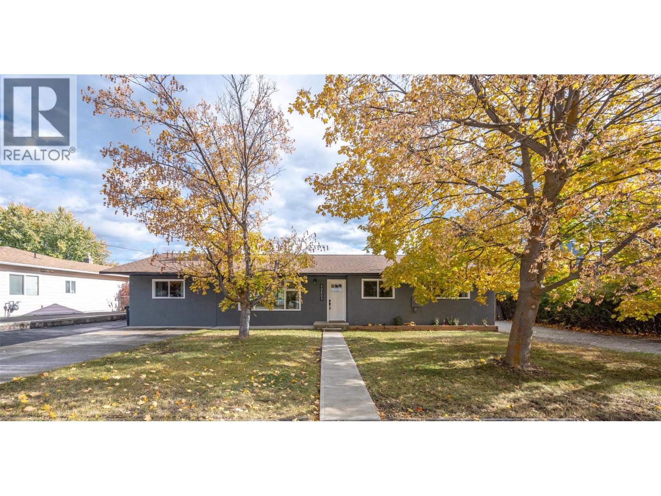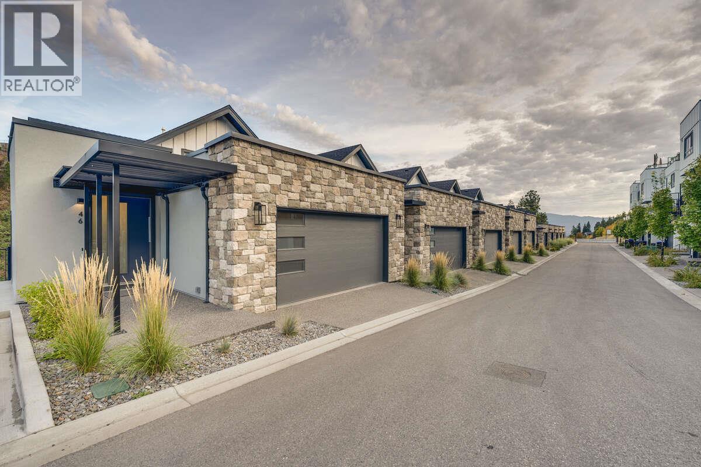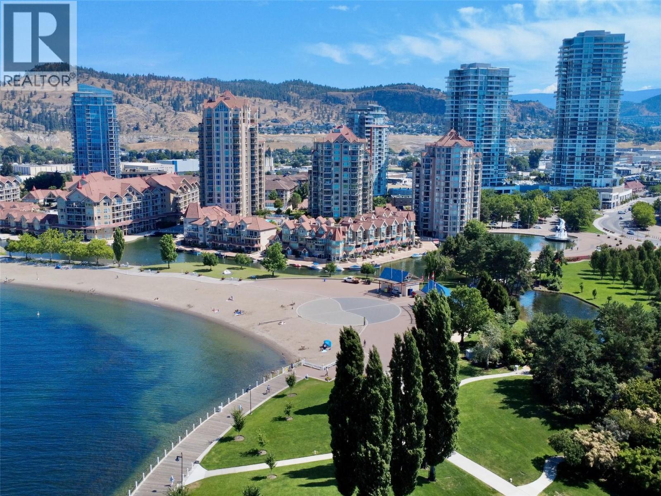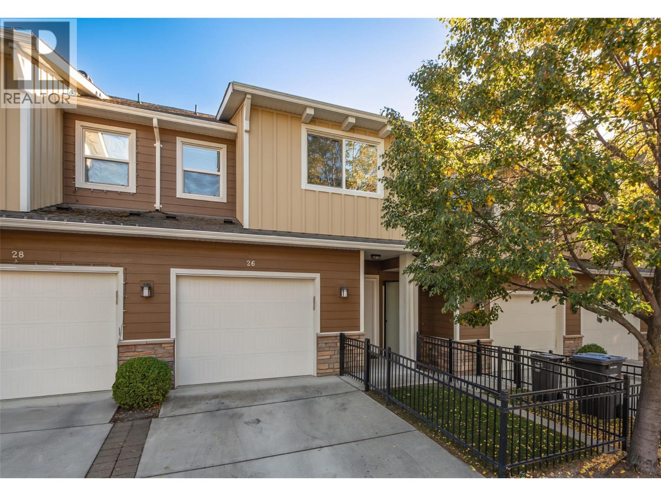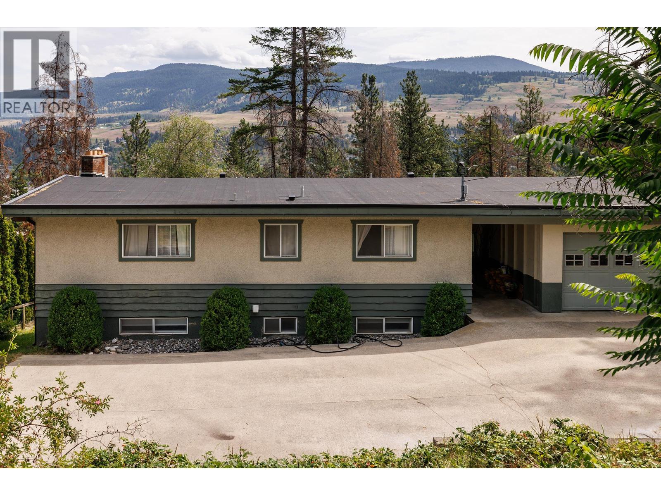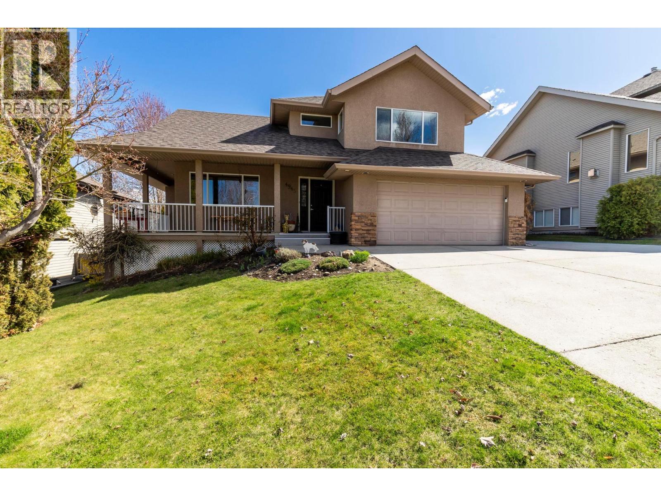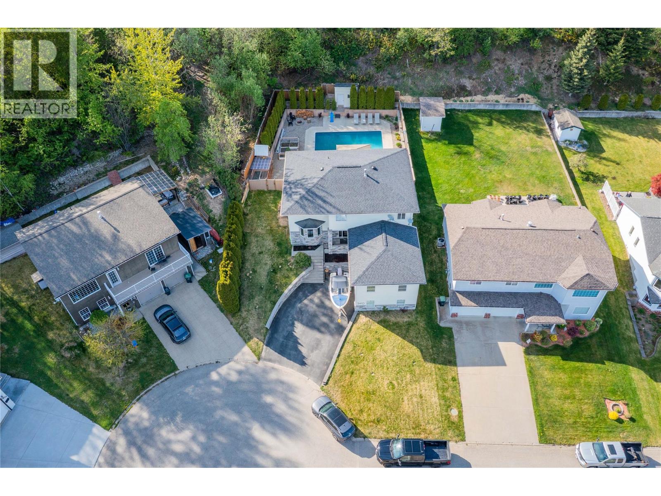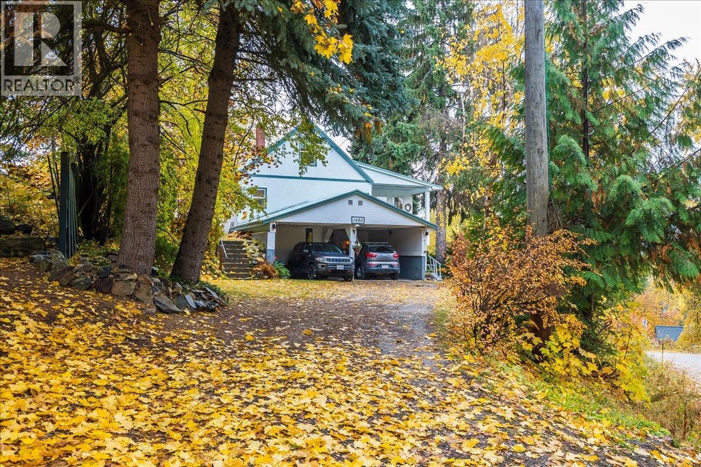
Highlights
Description
- Home value ($/Sqft)$319/Sqft
- Time on Housefulnew 7 hours
- Property typeSingle family
- Median school Score
- Lot size6,098 Sqft
- Year built1947
- Mortgage payment
YOUR MOUNTAIN DREAM HOME AWAITS! This 3 bedroom, 2 bathroom home has much to offer located on a private lot AND within walking distance to Rossland's downtown hub! Inside on the main floor you are greeted with an open concept living/dining room basking in natural light from where you can enjoy the surrounding mountain views. Completing the main floor is the kitchen, a full bathroom, master bedroom and sunken living room cozy with a fireplace and convenient access to covered patio. The basement offers additional room for storage, a rec room, laundry room, utility room (furnace 2024), and a separate entrance accessing the carport while the top floors is finished with 2 bedrooms, perfect for the kids or that needed bonus space with good natural lighting! The low maintence yard is a private oasis, blending serene mountain life with the convenience of city living! Outside is an abundance of storage with access to the workshop located in the carport and additional storage. Everything here is at your finger tips: walking distance to nearby trails, a playground, city amenities/entertainment and only a short drive to Rossland's renound RED mountain ski resort! Call your REALTOR today to book your private viewing! (id:63267)
Home overview
- Heat type Forced air
- Sewer/ septic Municipal sewage system
- # total stories 3
- Roof Unknown
- Has garage (y/n) Yes
- # full baths 2
- # total bathrooms 2.0
- # of above grade bedrooms 3
- Flooring Carpeted, hardwood, linoleum
- Has fireplace (y/n) Yes
- Subdivision Rossland
- View Mountain view
- Zoning description Unknown
- Lot dimensions 0.14
- Lot size (acres) 0.14
- Building size 2099
- Listing # 10366961
- Property sub type Single family residence
- Status Active
- Bedroom 3.277m X 3.429m
Level: 2nd - Bedroom 3.429m X 3.073m
Level: 2nd - Workshop 3.378m X 2.235m
Level: Basement - Storage 2.997m X 2.743m
Level: Basement - Recreational room 5.842m X 3.15m
Level: Basement - Full bathroom 1.93m X 1.88m
Level: Basement - Laundry 2.896m X 1.905m
Level: Basement - Full bathroom 2.616m X 1.803m
Level: Main - Living room 3.658m X 6.375m
Level: Main - Primary bedroom 3.658m X 3.073m
Level: Main - Dining room 3.912m X 5.944m
Level: Main - Kitchen 2.946m X 4.191m
Level: Main
- Listing source url Https://www.realtor.ca/real-estate/29050654/1486-esling-drive-rossland-rossland
- Listing type identifier Idx

$-1,786
/ Month

