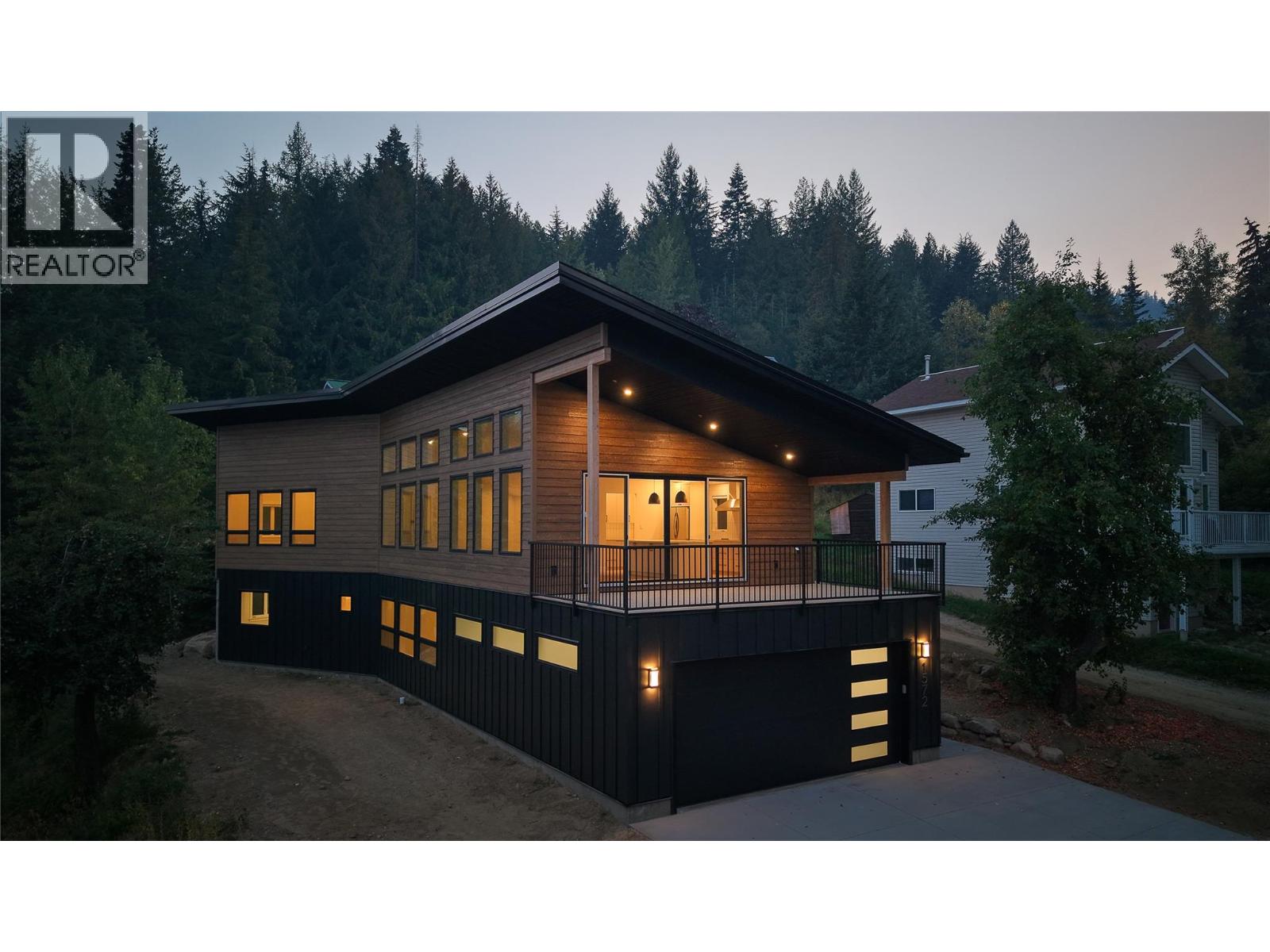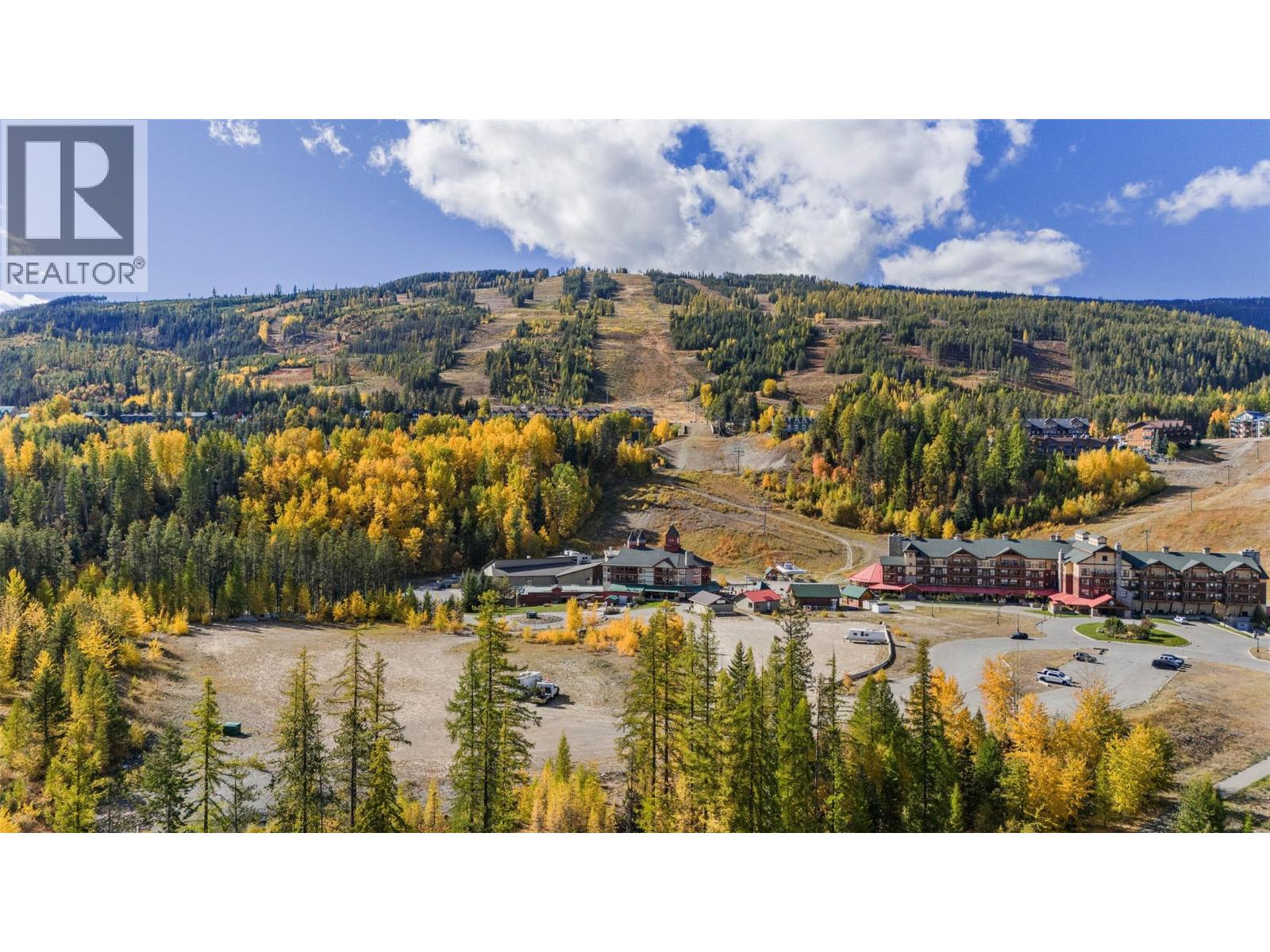
Highlights
Description
- Home value ($/Sqft)$420/Sqft
- Time on Houseful46 days
- Property typeSingle family
- StyleContemporary
- Median school Score
- Lot size7,405 Sqft
- Year built2025
- Garage spaces2
- Mortgage payment
This stunning home is a showcase of modern design and craftsmanship. Flooded with natural light from a dramatic wall of windows, it offers unbeatable views of Rossland from nearly every room. The main level features soaring ceilings, wide-open living spaces, and hardwood floors. The kitchen flows seamlessly into the dining and living areas, which open directly onto a huge covered deck, perfect for year-round outdoor living. A powder room and the luxurious primary suite completes this level with an ensuite boasting heated floors, a walk-in shower and soaker tub. Downstairs, the bright lower level includes two additional bedrooms, a full bath, a family room, and laundry. Every detail has been carefully considered. A huge attached garage provides plenty of space for vehicles, gear, and storage. Call your REALTOR® today to schedule a tour. (id:63267)
Home overview
- Cooling Central air conditioning
- Heat type Forced air
- Sewer/ septic Municipal sewage system
- # total stories 2
- Roof Unknown
- # garage spaces 2
- # parking spaces 2
- Has garage (y/n) Yes
- # full baths 2
- # half baths 1
- # total bathrooms 3.0
- # of above grade bedrooms 3
- Subdivision Rossland
- View Mountain view, view (panoramic)
- Zoning description Unknown
- Lot dimensions 0.17
- Lot size (acres) 0.17
- Building size 3310
- Listing # 10363192
- Property sub type Single family residence
- Status Active
- Primary bedroom 3.658m X 4.724m
Level: 2nd - Foyer 3.2m X 2.134m
Level: 2nd - Partial bathroom 2'6''
Level: 2nd - Pantry 4.039m X 1.524m
Level: 2nd - Full ensuite bathroom 2.819m X 1.88m
Level: 2nd - Living room 5.486m X 5.791m
Level: 2nd - Kitchen 4.191m X 4.877m
Level: 2nd - Dining room 3.353m X 4.877m
Level: 2nd - Family room 5.537m X 5.486m
Level: Main - Laundry 2.438m X 1.727m
Level: Main - Bedroom 3.912m X 3.632m
Level: Main - Other 2.946m X 3.2m
Level: Main - Utility 3.073m X 1.829m
Level: Main - Mudroom 3.48m X 2.438m
Level: Main - Play room 3.277m X 2.438m
Level: Main - Full bathroom 2.845m X 1.524m
Level: Main - Bedroom 3.912m X 3.632m
Level: Main
- Listing source url Https://www.realtor.ca/real-estate/28877693/1572-treadwell-street-rossland-rossland
- Listing type identifier Idx

$-3,704
/ Month












