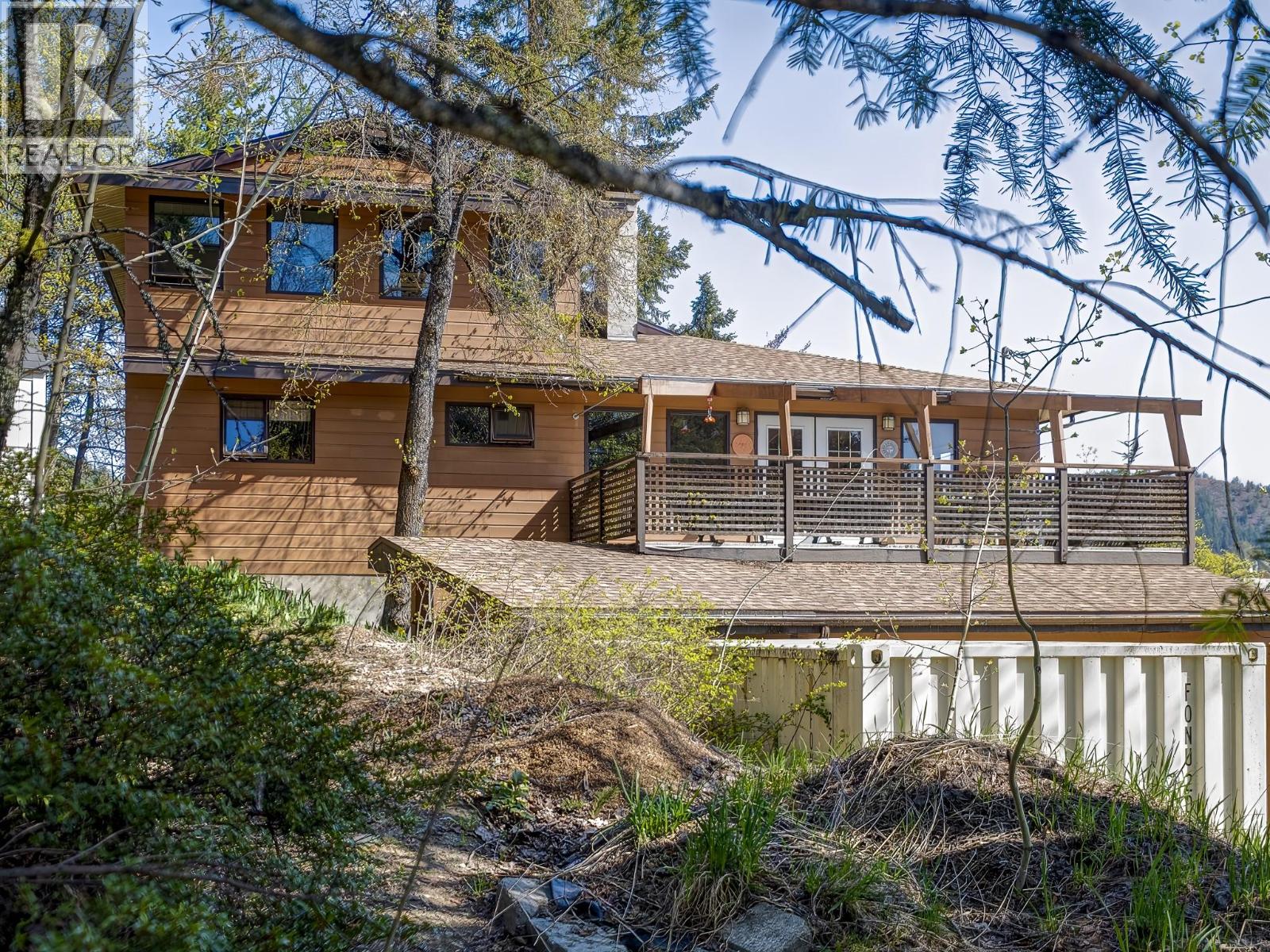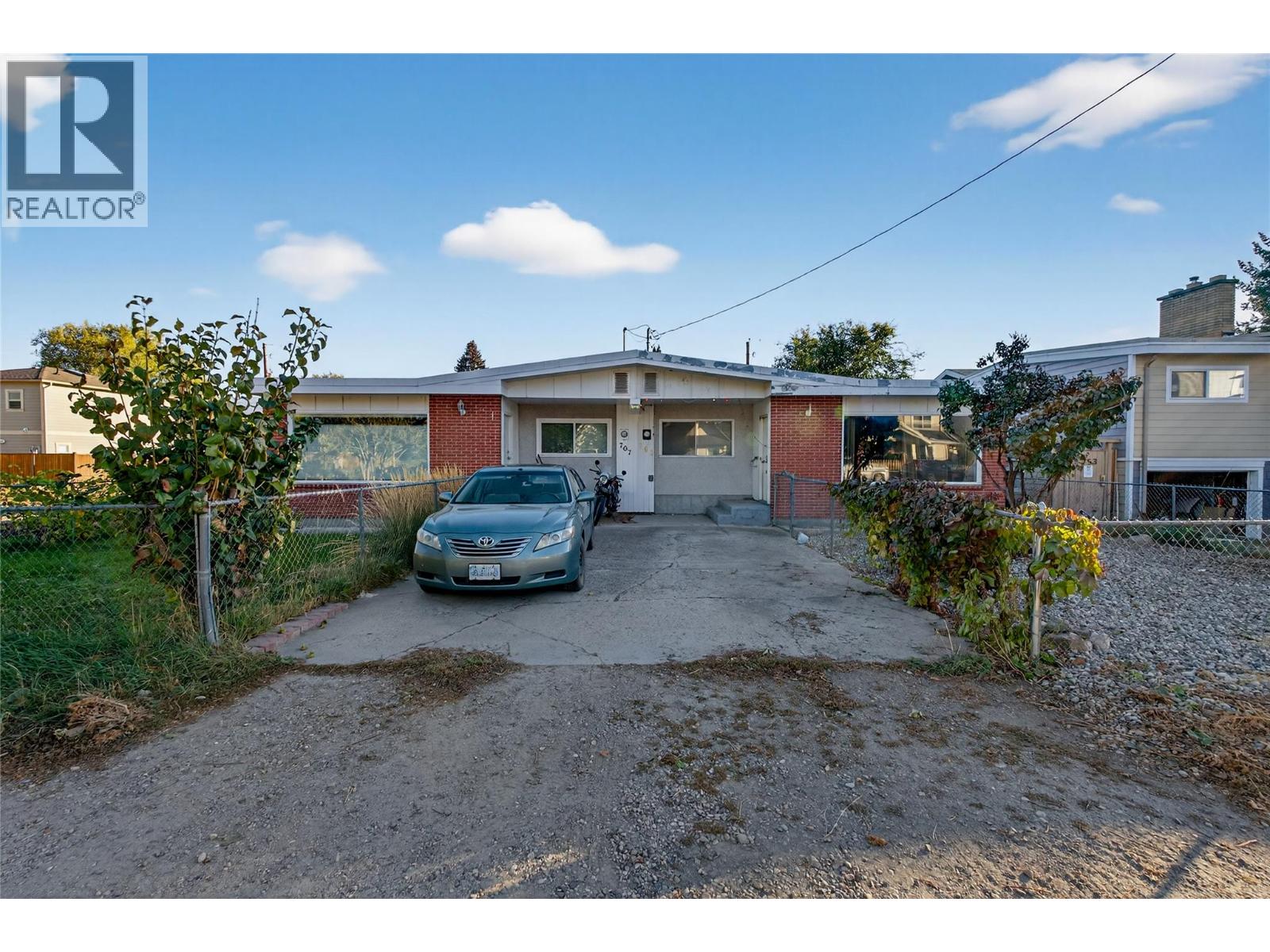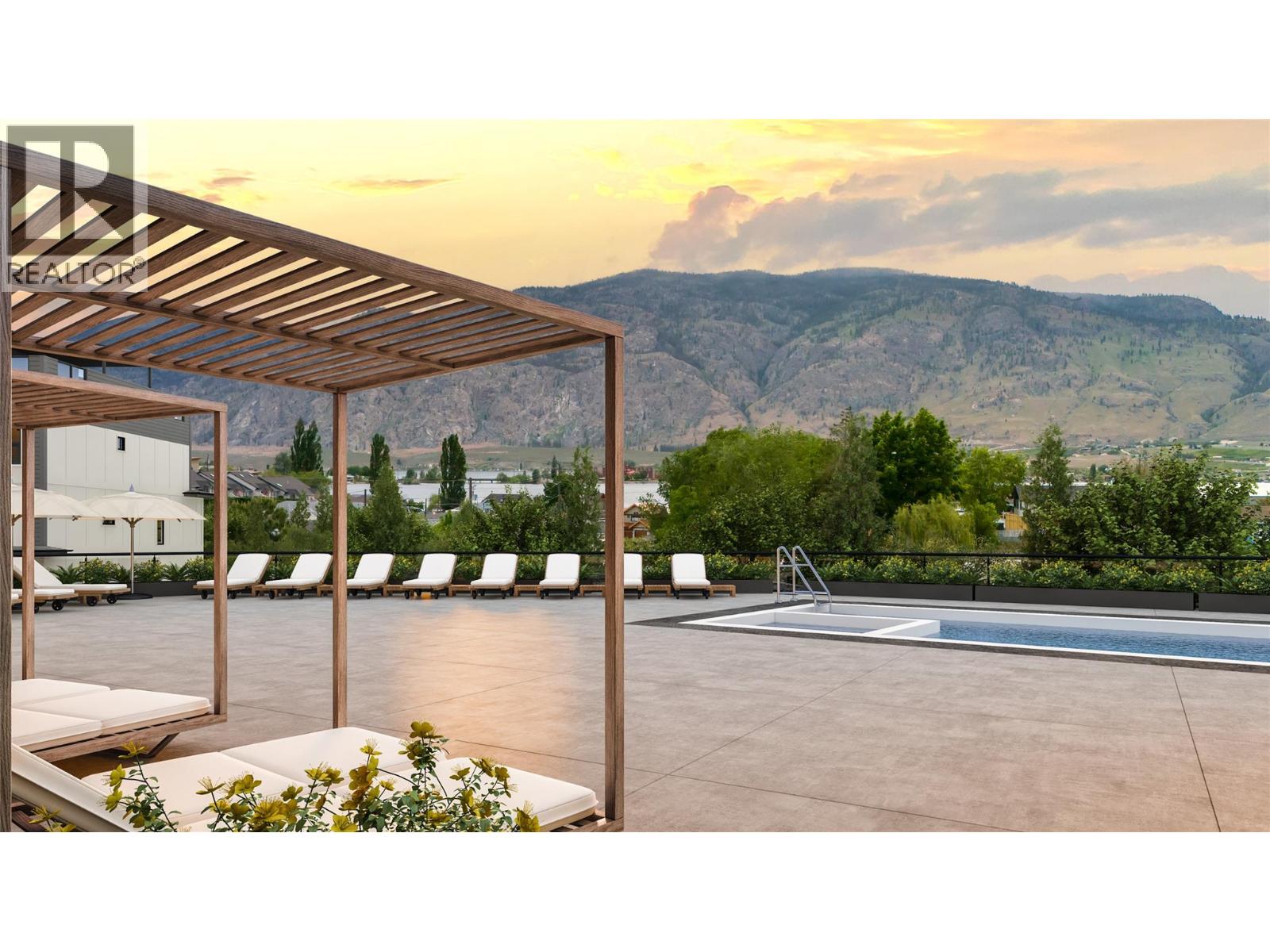
1750 Phoenix Ave
1750 Phoenix Ave
Highlights
Description
- Home value ($/Sqft)$331/Sqft
- Time on Houseful170 days
- Property typeSingle family
- Median school Score
- Lot size9,148 Sqft
- Year built1981
- Mortgage payment
Looking for a GARAGE, SHOP, COVERED PARKING plus space for your family? Come check out this total home package on a quiet no-through road, a quality-built 3-bedroom, 3-bathroom home sits on a spacious lot —offering rare flat yard space in a mountain town, complete with unique granite rock features and easy-care landscaping. The main level features a bright living room with a striking stone fireplace crafted from rock specific to the site itself. Large windows frame easterly views of the mountain skyline. You’ll also find two bedrooms, a full bath, a laundry area, and a kitchen/dining space with an elevated, uptown view. Multiple decks for outdoor enjoyment. Upstairs, the primary suite boasts hardwood flooring, vaulted ceilings, and a luxurious ensuite bath. Move-in ready with a new roof and furnace completed in 2012, window glazing 2018/19 and a premium hot water tank in 2022. Major bonus alert! LARGE GARAGE AND WORKSHOP, plus a COVERED CARPORT, and additional outdoor parking. (id:63267)
Home overview
- Cooling Heat pump
- Heat type Forced air, see remarks
- Sewer/ septic Municipal sewage system
- # total stories 2
- Roof Unknown
- # parking spaces 4
- Has garage (y/n) Yes
- # full baths 3
- # total bathrooms 3.0
- # of above grade bedrooms 3
- Has fireplace (y/n) Yes
- Subdivision Rossland
- View Mountain view, valley view, view (panoramic)
- Zoning description Residential
- Lot dimensions 0.21
- Lot size (acres) 0.21
- Building size 2175
- Listing # 10345656
- Property sub type Single family residence
- Status Active
- Primary bedroom 3.581m X 4.953m
Level: 2nd - Full ensuite bathroom Measurements not available
Level: 2nd - Workshop 8.738m X 65.202m
Level: Lower - Storage 4.547m X 4.191m
Level: Lower - Storage 3.607m X 4.14m
Level: Lower - Full bathroom 2.743m X 2.946m
Level: Lower - Bedroom 3.454m X 3.353m
Level: Main - Kitchen 3.378m X 3.327m
Level: Main - Full bathroom 2.184m X 3.353m
Level: Main - Bedroom 3.505m X 4.013m
Level: Main - Living room 4.877m X 4.877m
Level: Main
- Listing source url Https://www.realtor.ca/real-estate/28258130/1750-phoenix-avenue-rossland-rossland
- Listing type identifier Idx

$-1,917
/ Month












