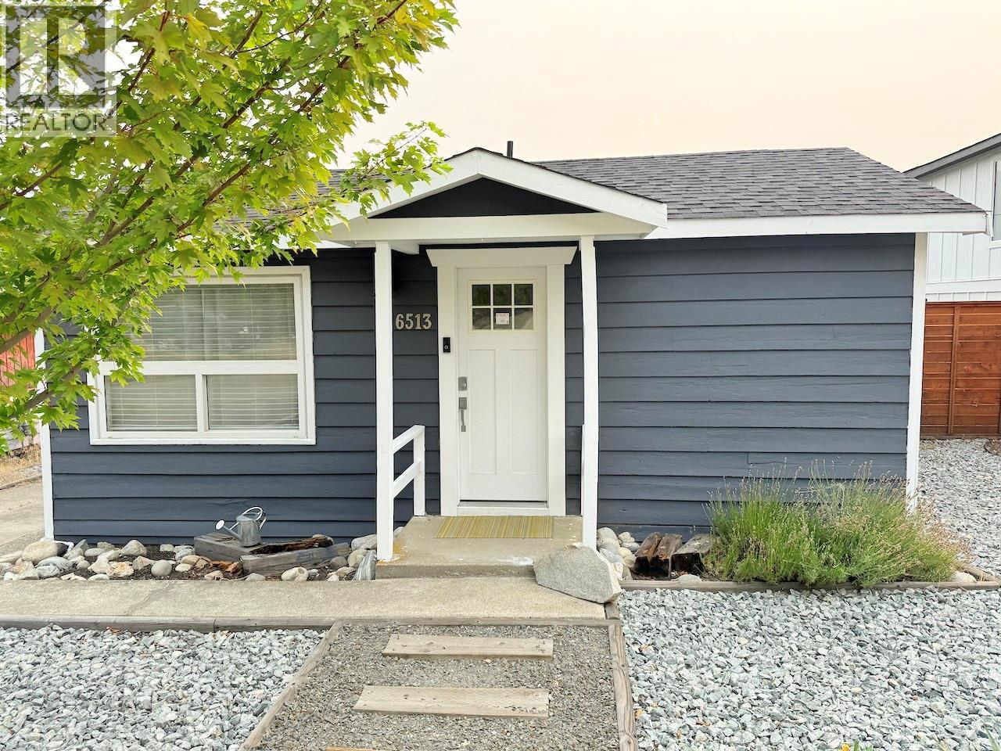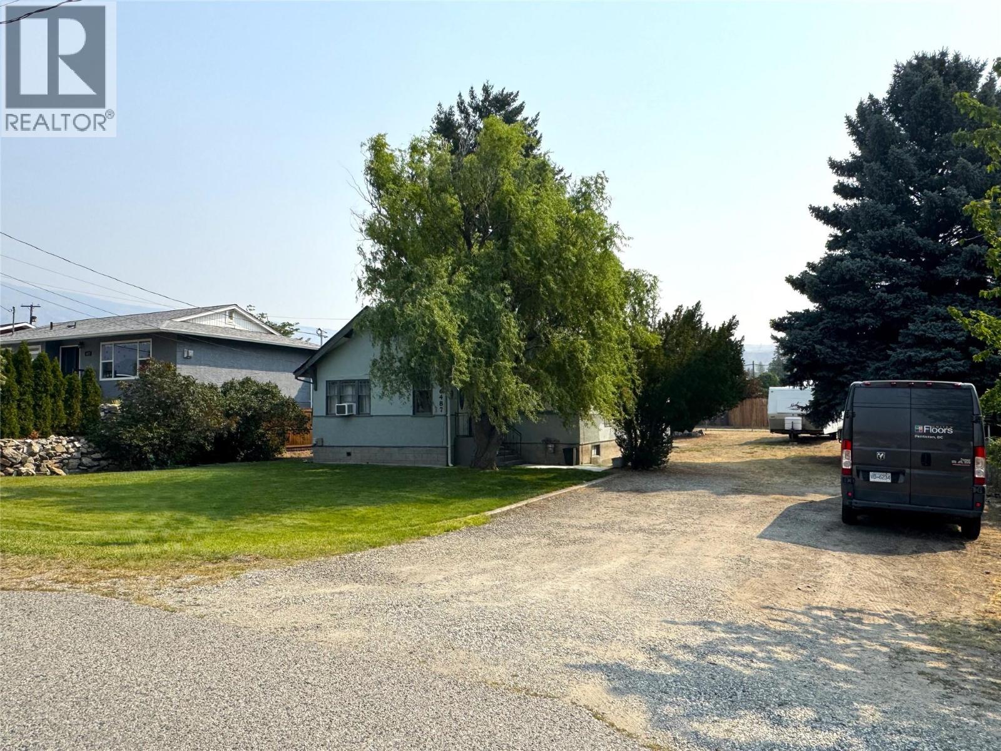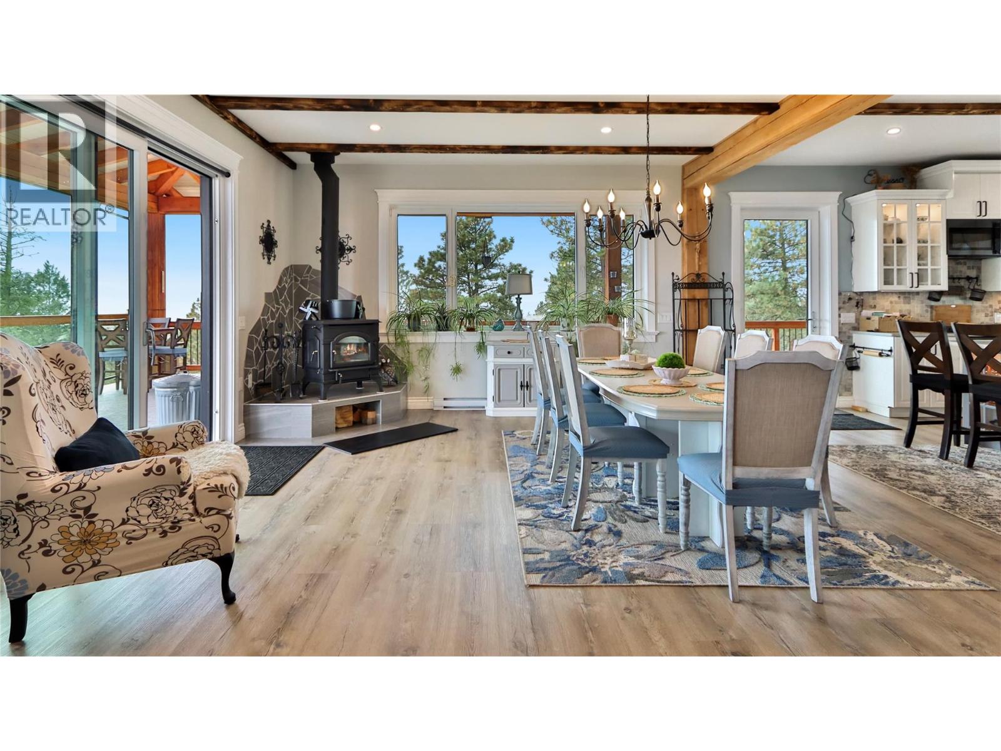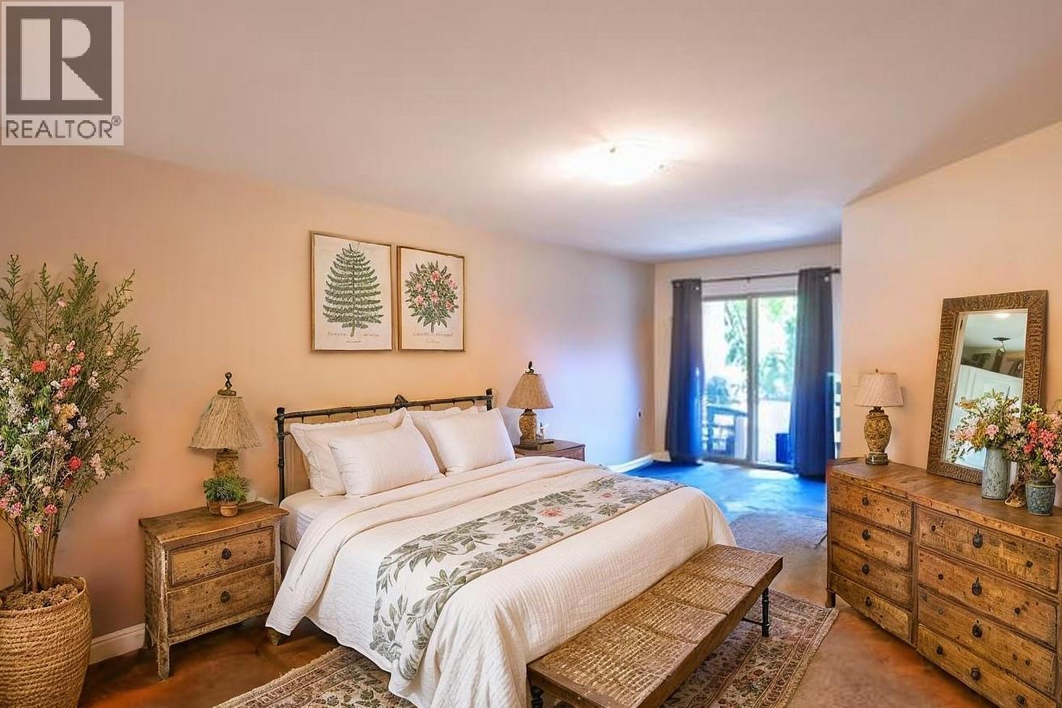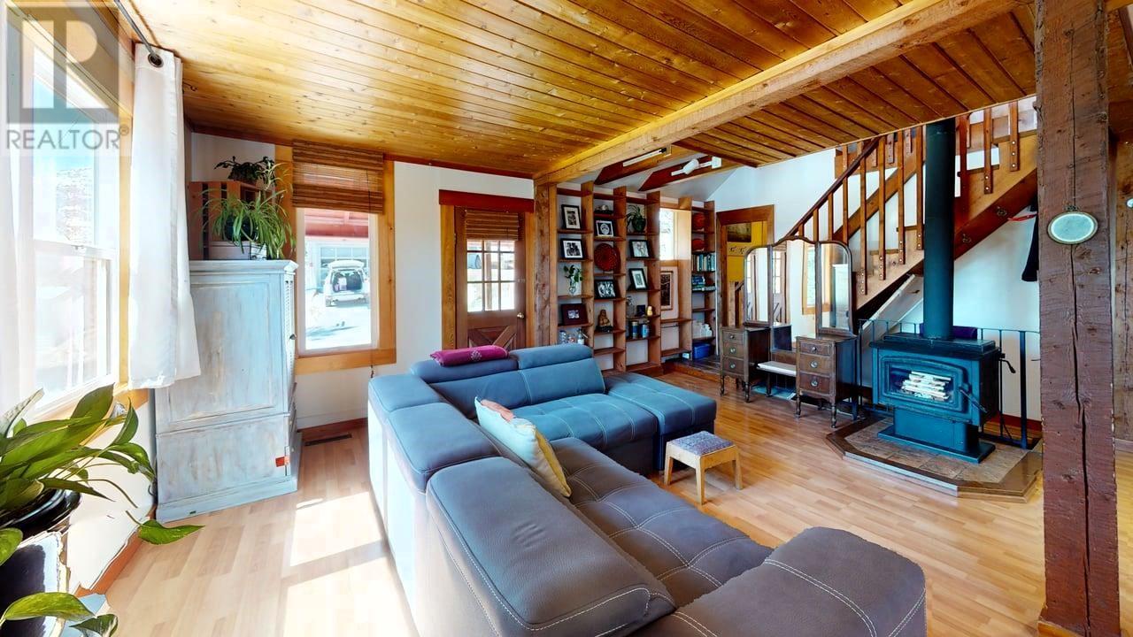
2034 Cliff St
2034 Cliff St
Highlights
Description
- Home value ($/Sqft)$297/Sqft
- Time on Houseful134 days
- Property typeSingle family
- StyleOther
- Median school Score
- Lot size3,920 Sqft
- Year built1920
- Mortgage payment
This well-maintained home sits on a 60'x70' lot and offers easy walkability to all of downtown Rossland’s shops, restaurants, and amenities. Thoughtfully updated over the years, major improvements include a new roof and hot water tank (2023), high-efficiency furnace (2014), all-new windows on the main floor (2015), and a Blaze King Sirocco 30 wood stove (2019, WETT certified). The home also features a fully renovated bathroom with custom cabinetry, updated plumbing, a refreshed boot room, and new metal siding on the west and north sides. Utilize the full sized basement for work space and storage. Enjoy outdoor living on the newly rebuilt west deck or relax in the landscaped garden area. The main water service line was recently replaced and re-routed for peace of mind. Move-in ready with room to add your personal touch—this Rossland gem blends comfort, efficiency, and location. (id:63267)
Home overview
- Heat type Forced air
- Sewer/ septic Municipal sewage system
- # total stories 1
- Roof Unknown
- Has garage (y/n) Yes
- # full baths 1
- # total bathrooms 1.0
- # of above grade bedrooms 2
- Flooring Hardwood, tile
- Subdivision Rossland
- Zoning description Residential
- Lot dimensions 0.09
- Lot size (acres) 0.09
- Building size 2019
- Listing # 10344722
- Property sub type Single family residence
- Status Active
- Primary bedroom 8.839m X 4.14m
Level: 2nd - Storage 2.743m X 2.261m
Level: Basement - Other 1.88m X 1.676m
Level: Basement - Bedroom 3.81m X 2.896m
Level: Main - Kitchen 3.861m X 3.759m
Level: Main - Full bathroom 3.81m X 1.778m
Level: Main - Dining room 3.861m X 2.946m
Level: Main - Living room 5.156m X 3.962m
Level: Main - Mudroom 4.191m X 1.651m
Level: Main
- Listing source url Https://www.realtor.ca/real-estate/28210528/2034-cliff-street-rossland-rossland
- Listing type identifier Idx

$-1,597
/ Month

