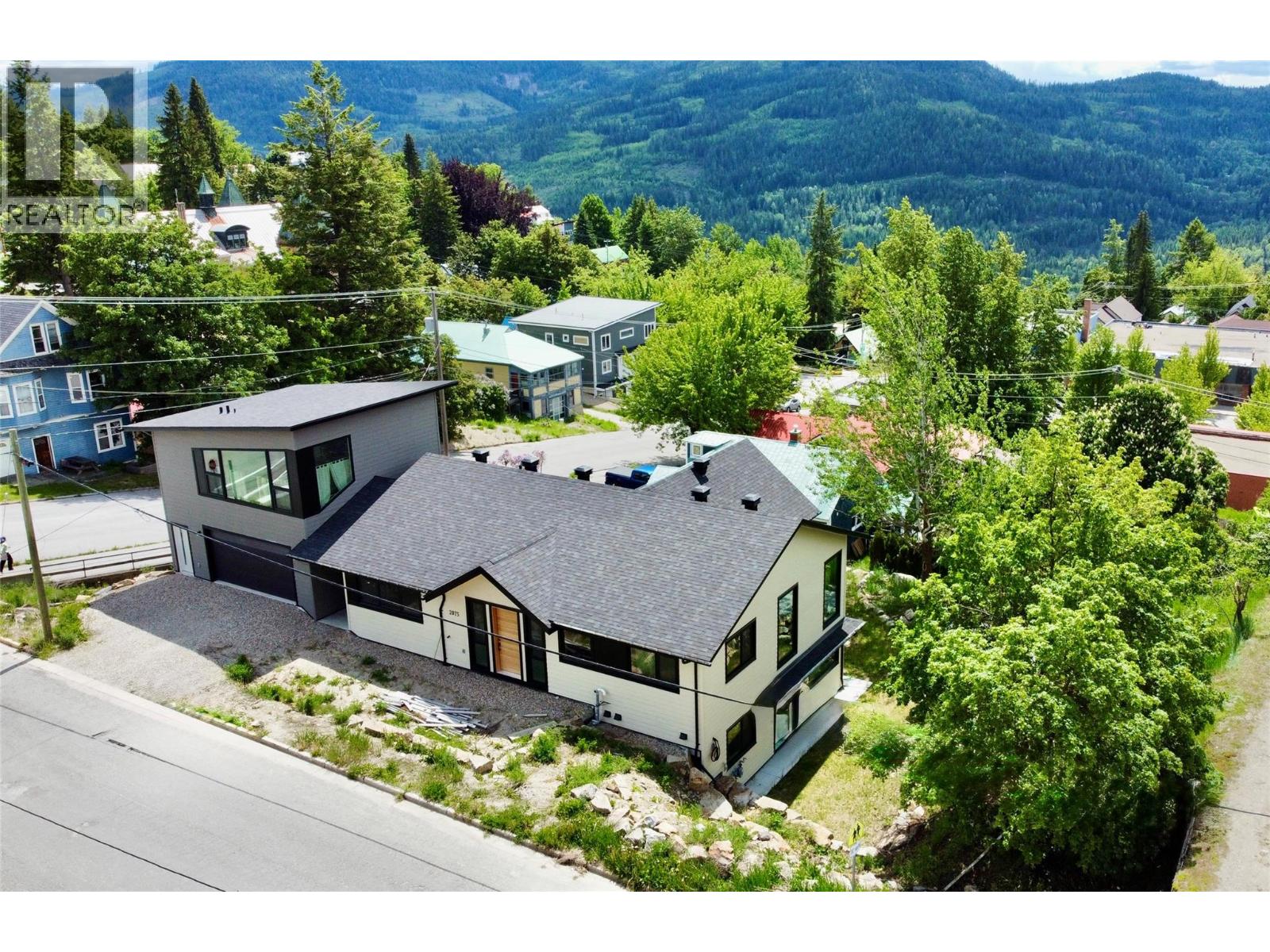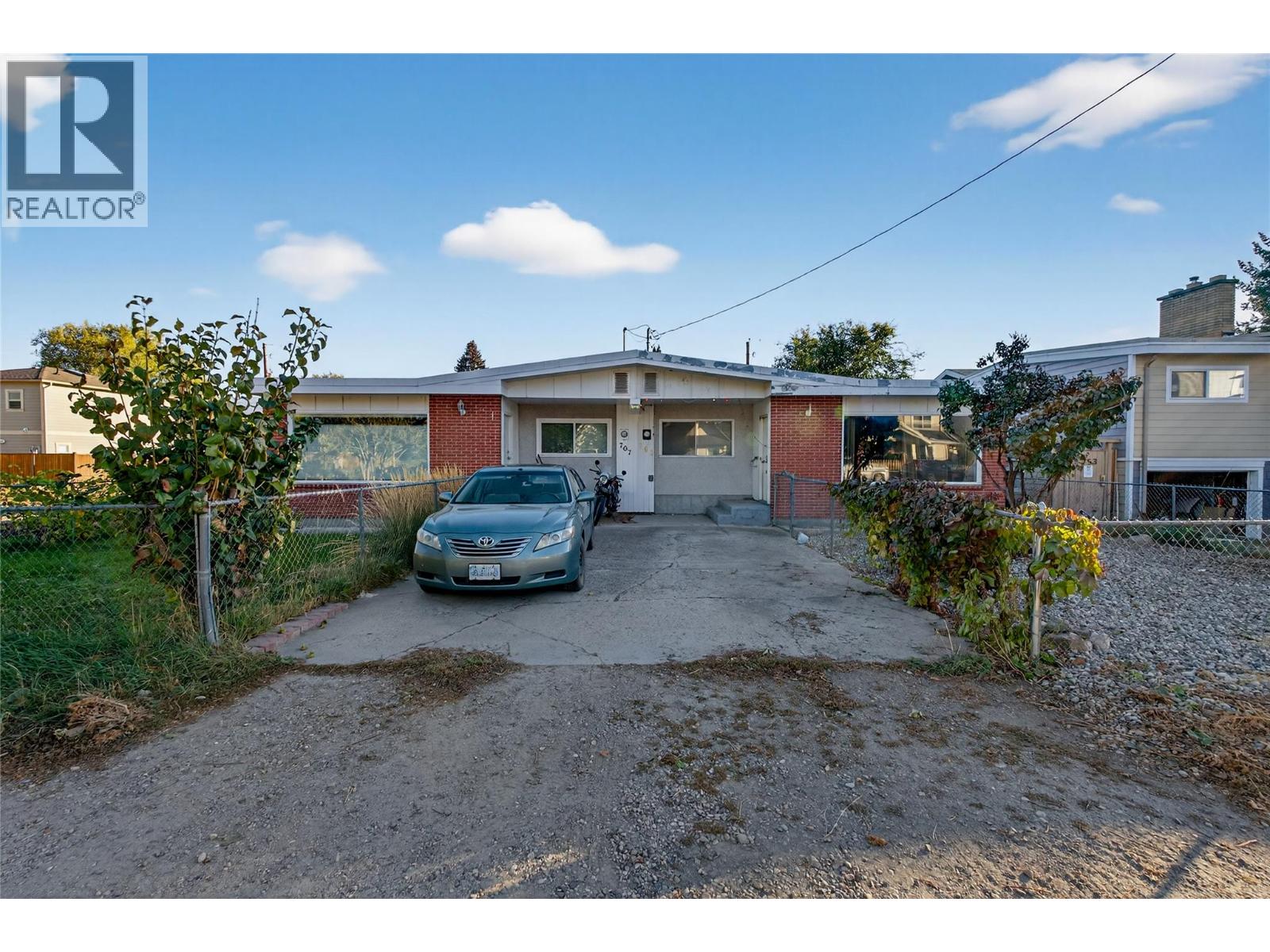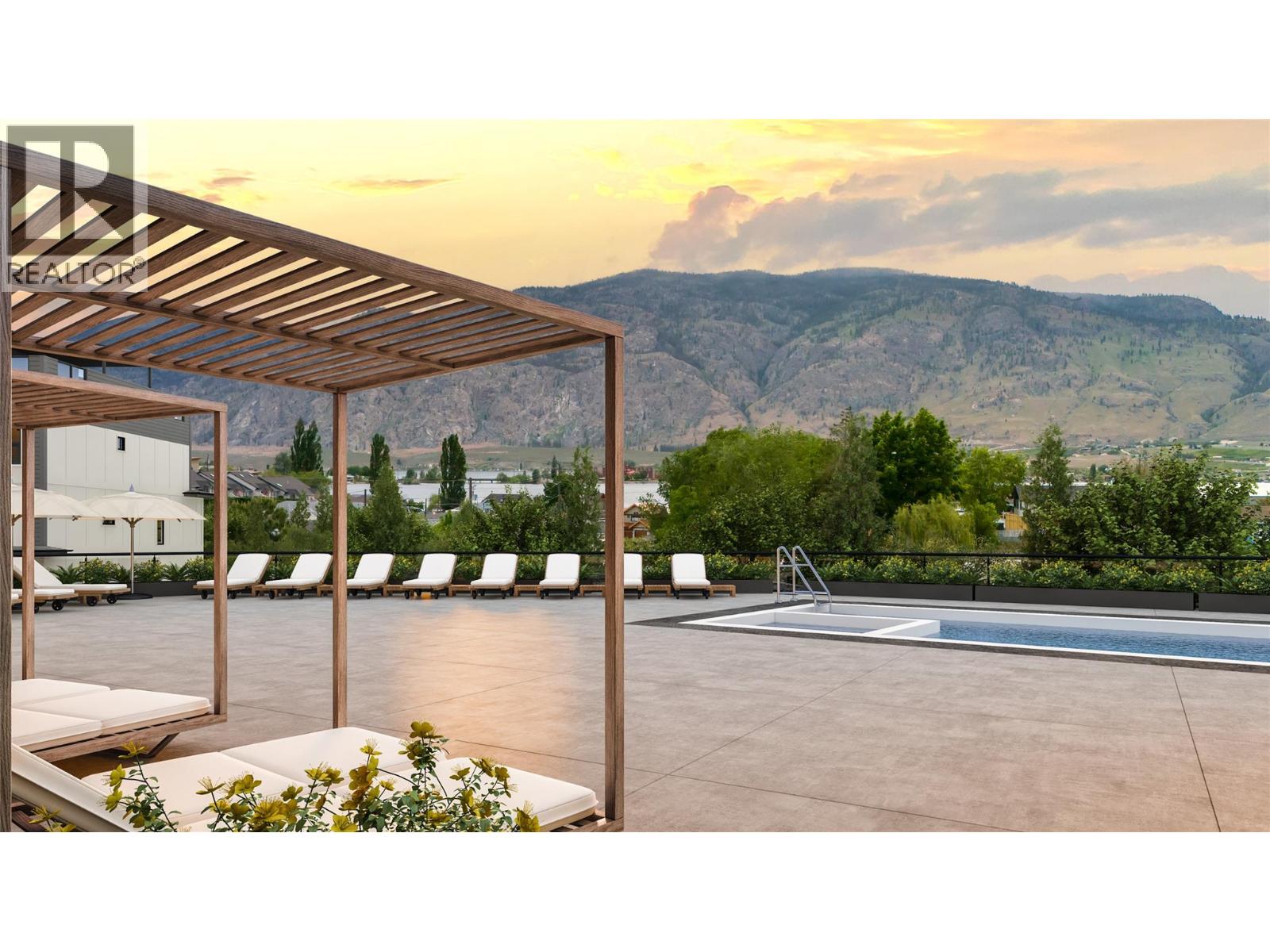
2075 St Paul St
2075 St Paul St
Highlights
Description
- Home value ($/Sqft)$369/Sqft
- Time on Houseful137 days
- Property typeSingle family
- StyleContemporary
- Median school Score
- Lot size0.29 Acre
- Year built2021
- Garage spaces2
- Mortgage payment
Get ready to fall in love! Built in 2022, this stylish 2-storey stunner offers over 3,300 sq ft of beautifully finished space, including a 1 bedroom, 1 bathroom suite. Step into the main home and enjoy 3 spacious bedrooms, 4 bathrooms, and an open-concept layout made for living and entertaining. The kitchen sparkles with engineered quartz countertops, while soaring vaulted ceilings and huge sliding glass doors open onto a deck with postcard worthy mountain views. And then there’s the garage... oh, the garage! A rare 3-storey setup with a heated and insulated workshop (with its own bathroom!), a double car garage (complete with EV charger), and a top-floor studio/office that’s flooded with light, has its own 3-piece bathroom, mountain views, and A/C. Yes, really. It’s the kind of home that checks all the boxes—and a few you didn’t even know you had. Come see it for yourself and fall in love! (id:63267)
Home overview
- Cooling Central air conditioning
- Heat type Radiant heat, see remarks
- Sewer/ septic Municipal sewage system
- # total stories 2
- # garage spaces 2
- # parking spaces 2
- Has garage (y/n) Yes
- # full baths 4
- # half baths 1
- # total bathrooms 5.0
- # of above grade bedrooms 4
- Subdivision Rossland
- Zoning description Unknown
- Lot dimensions 0.29
- Lot size (acres) 0.29
- Building size 3903
- Listing # 10349851
- Property sub type Single family residence
- Status Active
- Full bathroom 1.676m X 2.362m
- Kitchen 3.073m X 3.353m
- Other 5.766m X 1.778m
- Living room 3.302m X 3.251m
- Primary bedroom 4.191m X 2.743m
- Living room 6.706m X 4.877m
- Full bathroom 2.743m X 1.143m
- Other 6.477m X 6.985m
- Partial bathroom 3.15m X 1.397m
- Full ensuite bathroom 3.505m X 1.829m
Level: Lower - Bedroom 3.302m X 3.404m
Level: Lower - Primary bedroom 4.293m X 4.445m
Level: Lower - Full bathroom 2.743m X 1.575m
Level: Lower - Full bathroom 2.591m X 2.261m
Level: Main - Bedroom 3.429m X 3.429m
Level: Main - Living room 4.953m X 5.563m
Level: Main - Kitchen 3.226m X 5.563m
Level: Main - Den 3.581m X 4.191m
Level: Main - Mudroom 4.623m X 2.921m
Level: Main - Bathroom (# of pieces - 2) 1.346m X 1.93m
Level: Main
- Listing source url Https://www.realtor.ca/real-estate/28432660/2075-st-paul-street-rossland-rossland
- Listing type identifier Idx

$-3,840
/ Month












