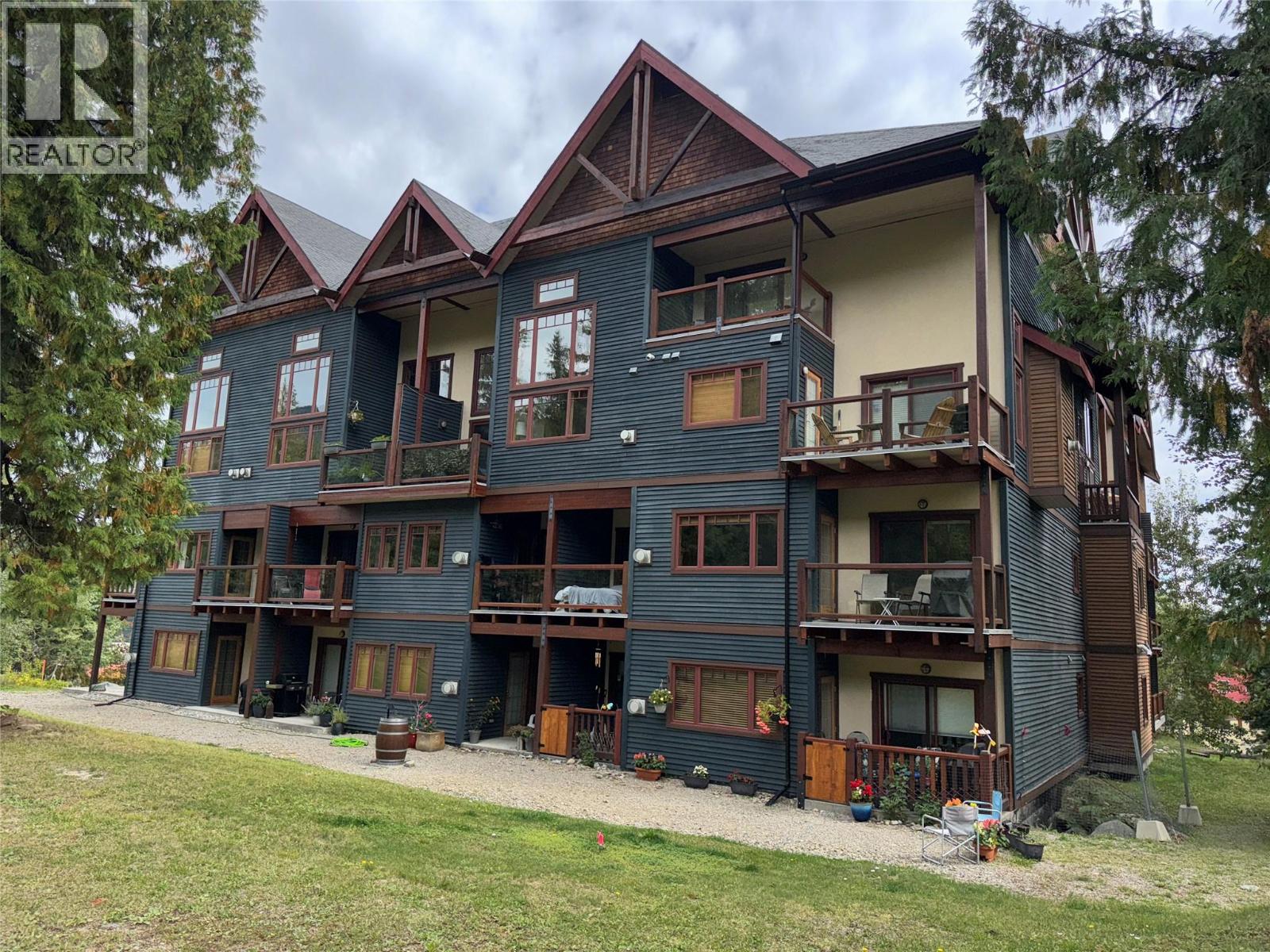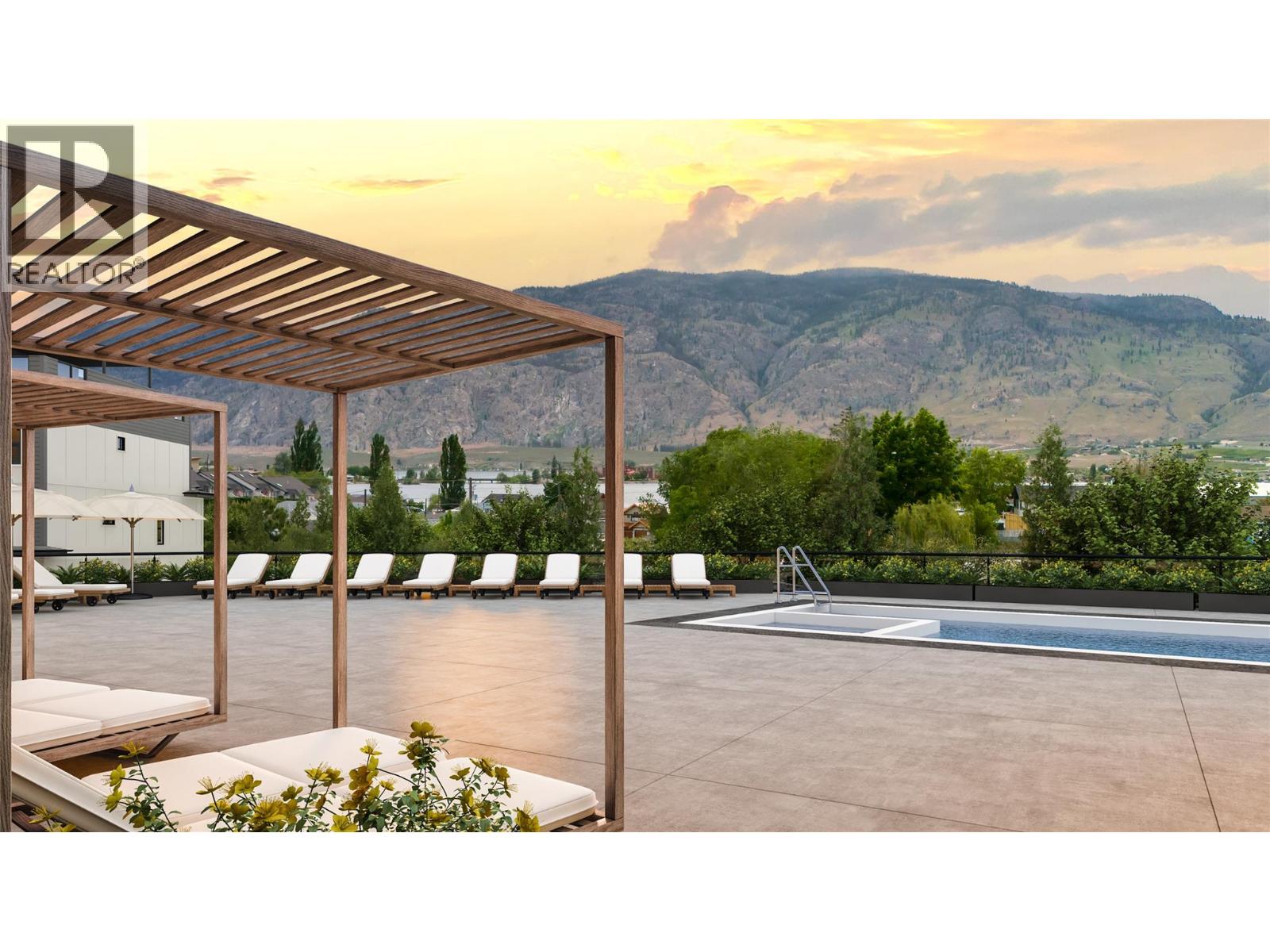
1005 Mountain View Road Unit 4d
1005 Mountain View Road Unit 4d
Highlights
Description
- Home value ($/Sqft)$472/Sqft
- Time on Houseful47 days
- Property typeSingle family
- StyleSplit level entry
- Median school Score
- Year built2005
- Mortgage payment
Your very own resort retreat located at the base of Red Mountain, just minutes from the chairlifts. After a day on the runs ski right to your back door. This 3 bedroom, 2 bathroom unit is beautiful. The entry has lots of space for your gear. The open concept living space has floor-to-ceiling windows offering lovely views of the mountain. Timber accents with post and beam style add rustic charm throughout. The kitchen, open to the rest of the main floor, has a big island, perfect for entertaining. Lots of counter space for prepping gourmet meals and stainless steel appliances. Cozy up by the gas fireplace in the living room, or step out onto the balcony off the dining area, where you’ll find a BBQ hookup. The loft bedroom features its own private balcony. This large space has potential for a walk in closet. And another full bathroom, offers a serene escape. With plenty of storage inside and a separate lockable storage locker, and ski waxing space you’ll have room for all of your gear. Building amenities include a big outdoor hot tub, an elevator, and a heated parking garage. Get in before the ski season for great rental return or enjoy the new mountain bike park. Call your REALTOR® to view today! (id:63267)
Home overview
- Heat source Other
- Heat type Hot water
- Sewer/ septic Municipal sewage system
- # total stories 2
- Roof Unknown
- # parking spaces 1
- # full baths 2
- # total bathrooms 2.0
- # of above grade bedrooms 3
- Community features Pets allowed
- Subdivision Rossland
- Zoning description Unknown
- Lot size (acres) 0.0
- Building size 1461
- Listing # 10361314
- Property sub type Single family residence
- Status Active
- Primary bedroom 5.766m X 3.962m
Level: 2nd - Bathroom (# of pieces - 4) Measurements not available
Level: 2nd - Dining room 2.769m X 3.099m
Level: Main - Bedroom 4.089m X 2.718m
Level: Main - Bedroom 2.362m X 3.658m
Level: Main - Living room 4.547m X 4.216m
Level: Main - Storage 1.016m X 1.168m
Level: Main - Bathroom (# of pieces - 4) Measurements not available
Level: Main - Foyer 3.226m X 1.702m
Level: Main - Laundry 1.499m X 1.981m
Level: Main - Kitchen 3.607m X 3.962m
Level: Main
- Listing source url Https://www.realtor.ca/real-estate/28820447/1005-mountain-view-road-unit-4d-rossland-rossland
- Listing type identifier Idx

$-1,292
/ Month












