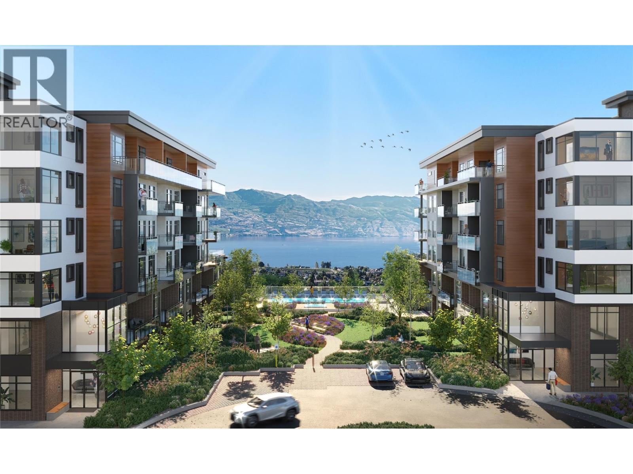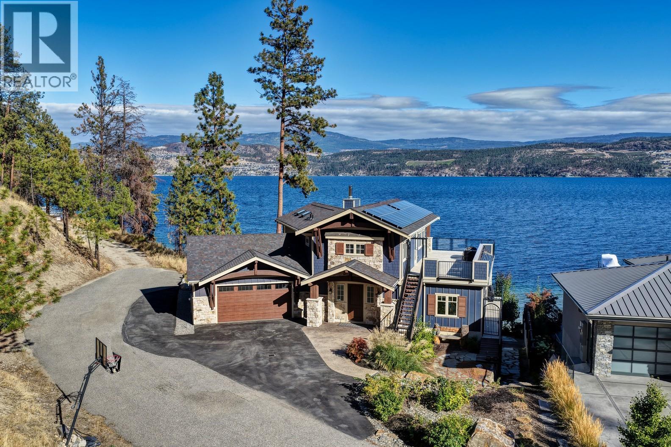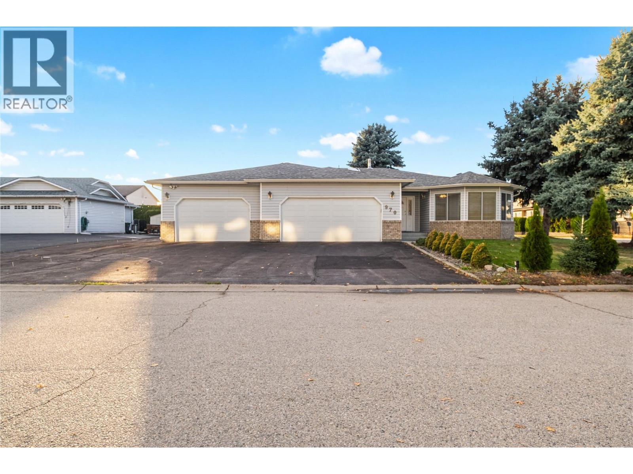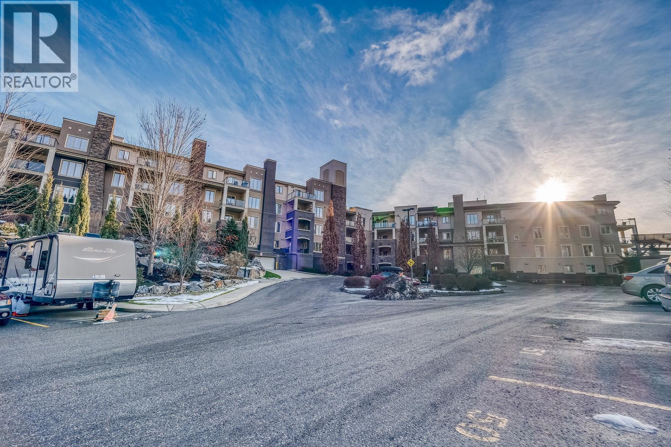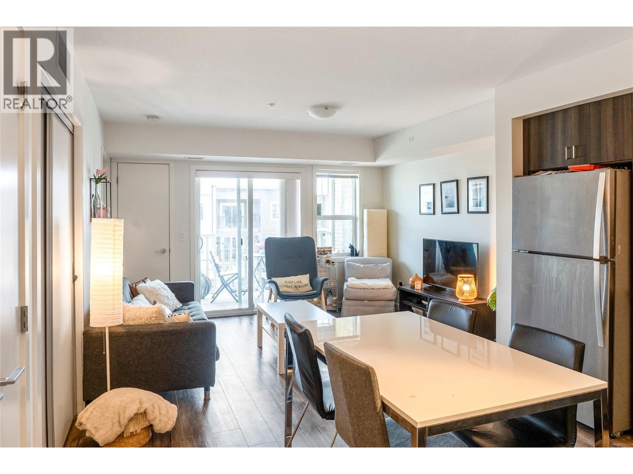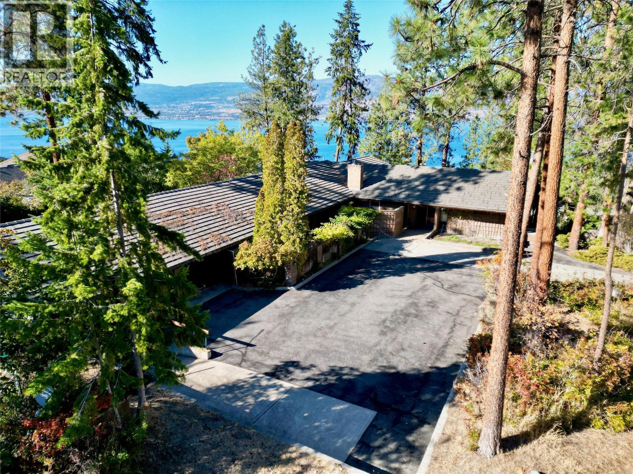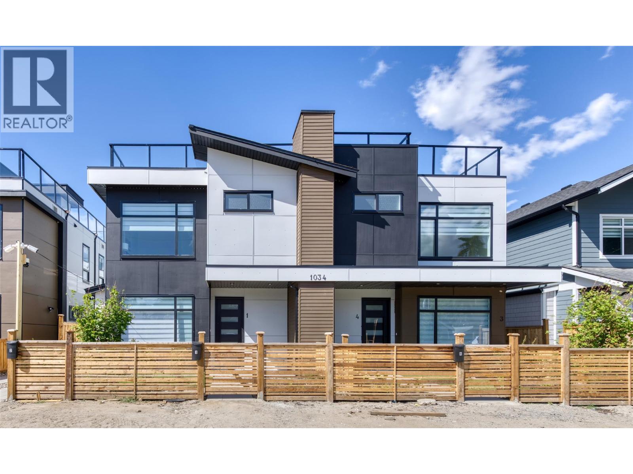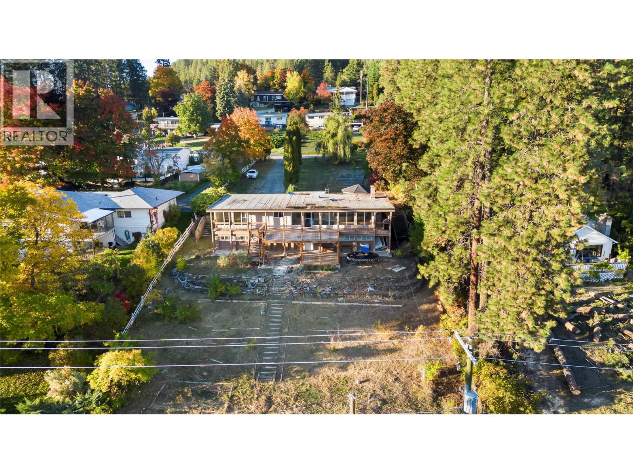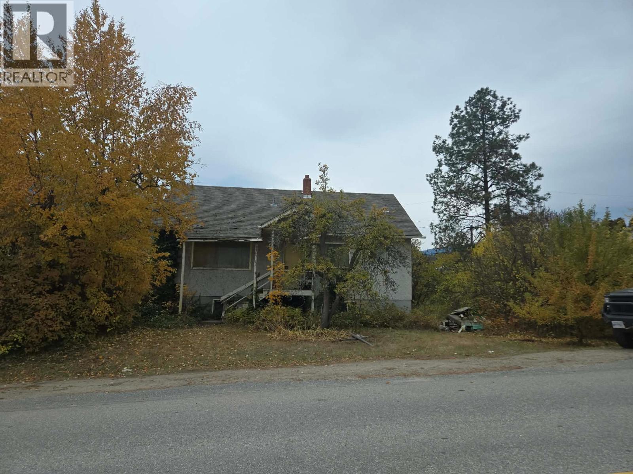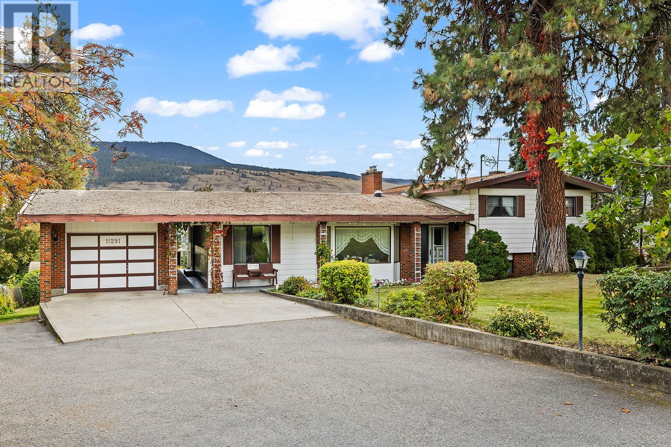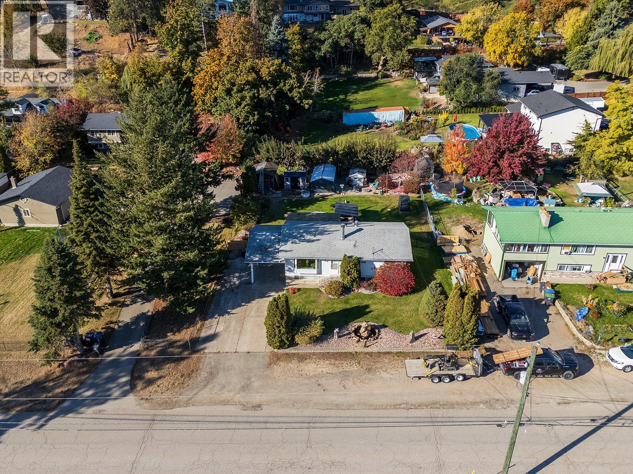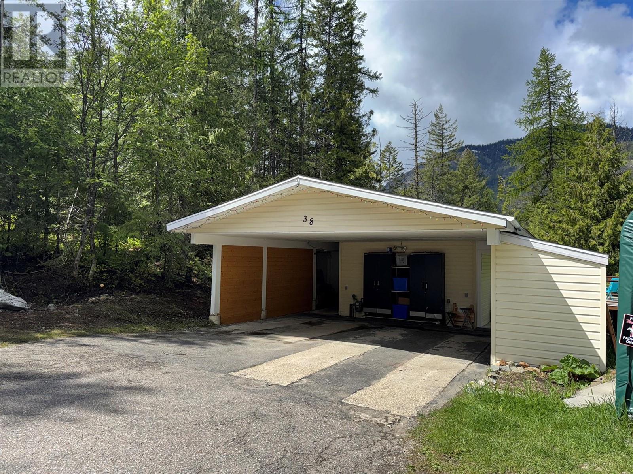
891 Monte Vista Drive Unit 38
891 Monte Vista Drive Unit 38
Highlights
Description
- Home value ($/Sqft)$259/Sqft
- Time on Houseful155 days
- Property typeSingle family
- Median school Score
- Year built1995
- Mortgage payment
Perched at the very top of Paradise Mountain Mobile Home Park, this 2 bedroom, 2 bathroom 1995 mobile home offers peaceful living surrounded by nature with forest views from every window and total privacy. The main bedroom features a walk-in closet and a private ensuite, while the second bedroom includes a clever built-in Murphy bed for versatile use of space. The open concept living and dining area flows into a bright kitchen with abundant cupboard space, a large breakfast bar, and easy access to the expansive sundeck perfect for morning coffee or evening relaxation. Enjoy a second full bathroom, double carport to keep your vehicles out of the snow, and tons of storage throughout. Step outside to a private sunken yard bordered by a gentle creek, ideal for gardening, relaxing, or just listening to the soothing sounds of nature. With hiking and biking trails right out your back door and just five minutes to both Red Mountain Resort and downtown Rossland, this is mountain living at its best. Call your REALTOR® to view today. (id:63267)
Home overview
- Cooling Central air conditioning
- Heat type Forced air
- Sewer/ septic Municipal sewage system
- # total stories 1
- Roof Unknown
- Has garage (y/n) Yes
- # full baths 2
- # total bathrooms 2.0
- # of above grade bedrooms 2
- Has fireplace (y/n) Yes
- Community features Rentals not allowed
- Subdivision Rossland
- Zoning description Unknown
- Lot size (acres) 0.0
- Building size 924
- Listing # 10348609
- Property sub type Single family residence
- Status Active
- Primary bedroom 3.073m X 3.886m
Level: Main - Kitchen 3.2m X 3.277m
Level: Main - Other 1.676m X 1.397m
Level: Main - Full bathroom 1.499m X 2.184m
Level: Main - Dining room 3.048m X 3.886m
Level: Main - Living room 3.886m X 6.096m
Level: Main - Full bathroom 1.676m X 2.362m
Level: Main - Bedroom 2.261m X 3.886m
Level: Main
- Listing source url Https://www.realtor.ca/real-estate/28353431/891-monte-vista-drive-unit-38-rossland-rossland
- Listing type identifier Idx

$-162
/ Month

