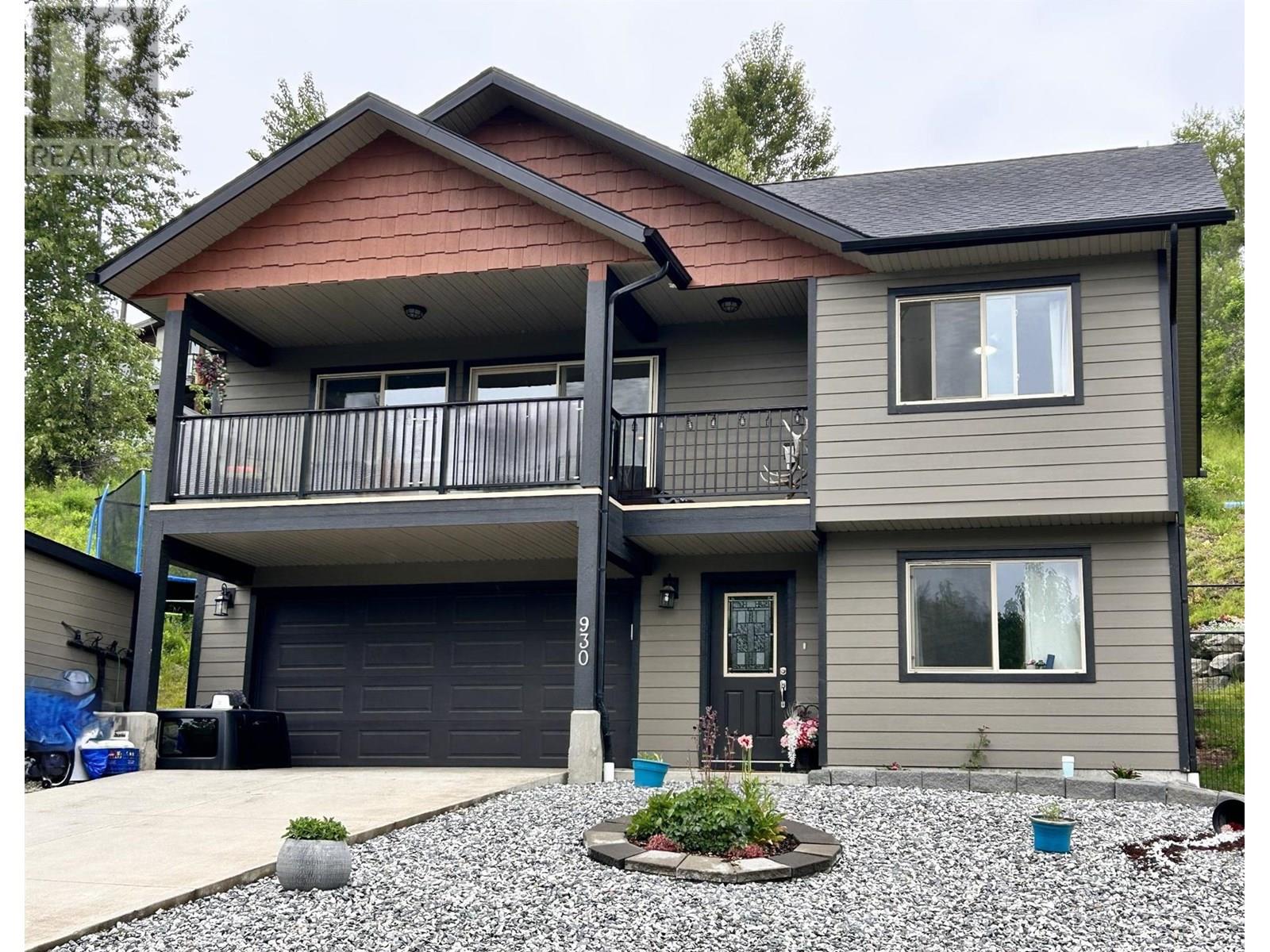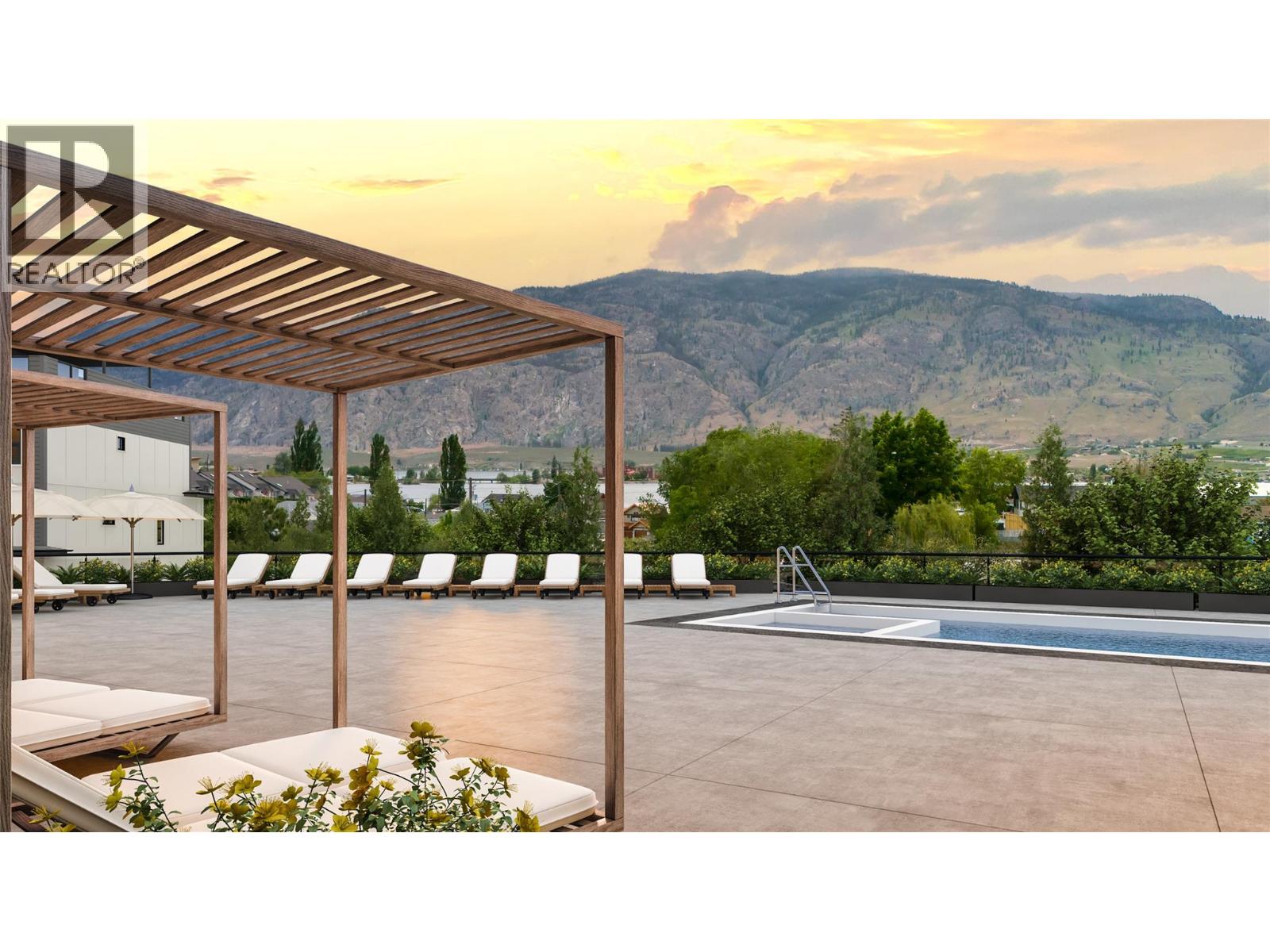
930 Redstone Dr
930 Redstone Dr
Highlights
Description
- Home value ($/Sqft)$440/Sqft
- Time on Houseful111 days
- Property typeSingle family
- StyleOther
- Median school Score
- Lot size6,970 Sqft
- Year built2014
- Garage spaces2
- Mortgage payment
Step into an easygoing life at Redstone. Literally steps away from trails, biking, hiking, and golfing at Redstone, and only a few kilometers from skiing at Red Resort and Black Jack XC this house is a haven for outdoor enthusiasts. The amenities of Trail and the surrounding area are just down the hill. You'll live in 4 bedrooms, 2 baths, an open concept kitchen with a generous island, 2 storage pantries and a living room with a gas fireplace. Hardwood flooring, a stone fireplace surround, wood trims and mantel as well as warm wood cabinetry keep this open concept space cozy. Large glass doors lead to a south facing deck. Newly fenced - the backyard has a raised patio ready for private relaxing and your hot tub. The garage features a workshop and gear storage. Ideal for a small family or a couple looking to be close to the links. (id:63267)
Home overview
- Heat type Forced air
- Sewer/ septic Municipal sewage system
- # total stories 2
- Roof Unknown
- # garage spaces 2
- # parking spaces 2
- Has garage (y/n) Yes
- # full baths 2
- # total bathrooms 2.0
- # of above grade bedrooms 4
- Flooring Carpeted, ceramic tile, heavy loading
- Has fireplace (y/n) Yes
- Subdivision Rossland
- Zoning description Unknown
- Lot dimensions 0.16
- Lot size (acres) 0.16
- Building size 1689
- Listing # 10353440
- Property sub type Single family residence
- Status Active
- Bathroom (# of pieces - 4) Measurements not available
Level: Lower - Bedroom 3.81m X 3.15m
Level: Lower - Foyer 1.473m X 4.877m
Level: Lower - Bedroom 3.429m X 3.023m
Level: Lower - Utility 2.515m X 1.803m
Level: Lower - Dining room 2.718m X 4.267m
Level: Main - Bedroom 3.962m X 3.226m
Level: Main - Primary bedroom 3.632m X 4.801m
Level: Main - Living room 3.962m X 4.267m
Level: Main - Bathroom (# of pieces - 4) Measurements not available
Level: Main - Kitchen 5.563m X 3.353m
Level: Main
- Listing source url Https://www.realtor.ca/real-estate/28547096/930-redstone-drive-rossland-rossland
- Listing type identifier Idx

$-1,984
/ Month












