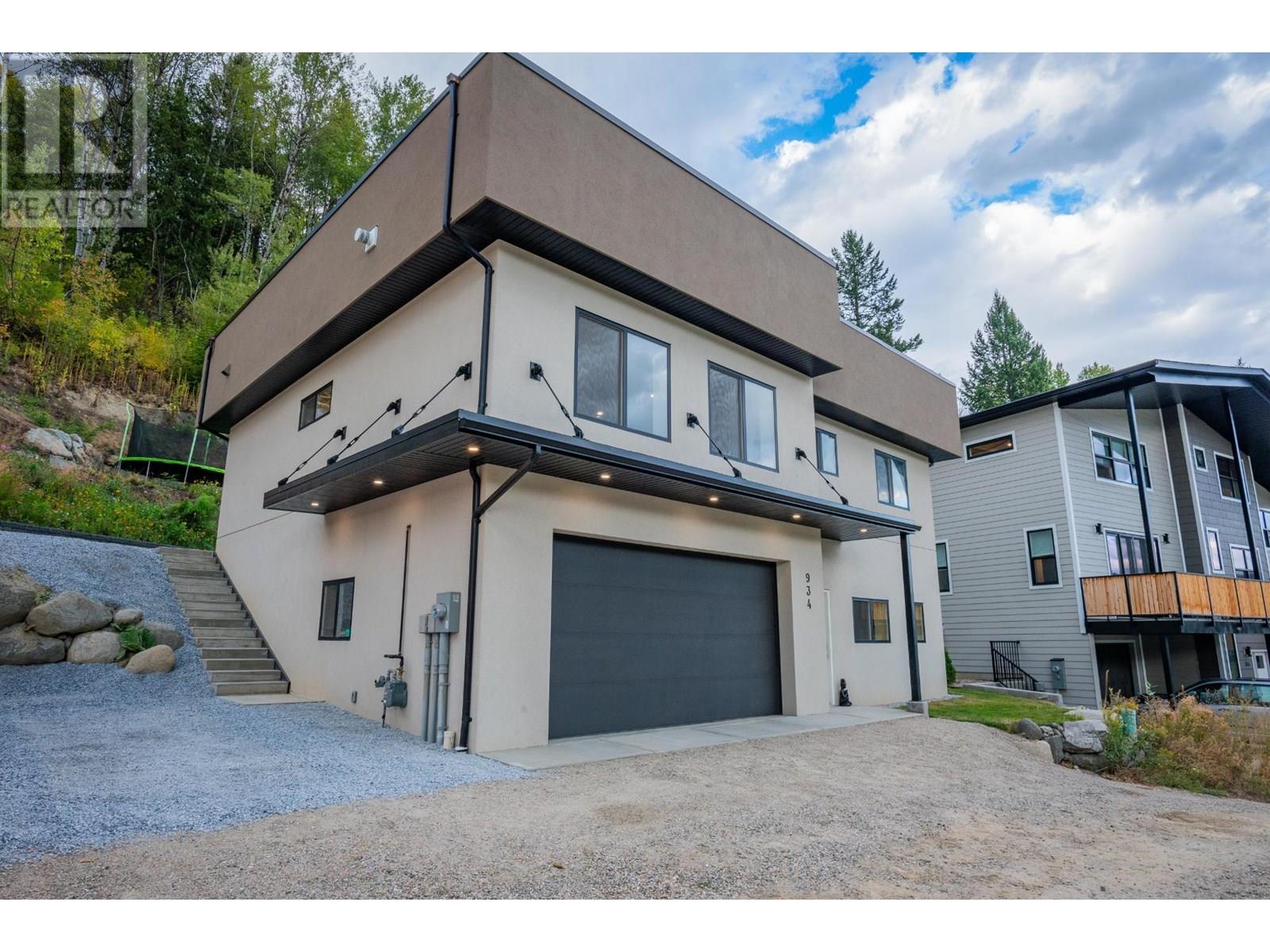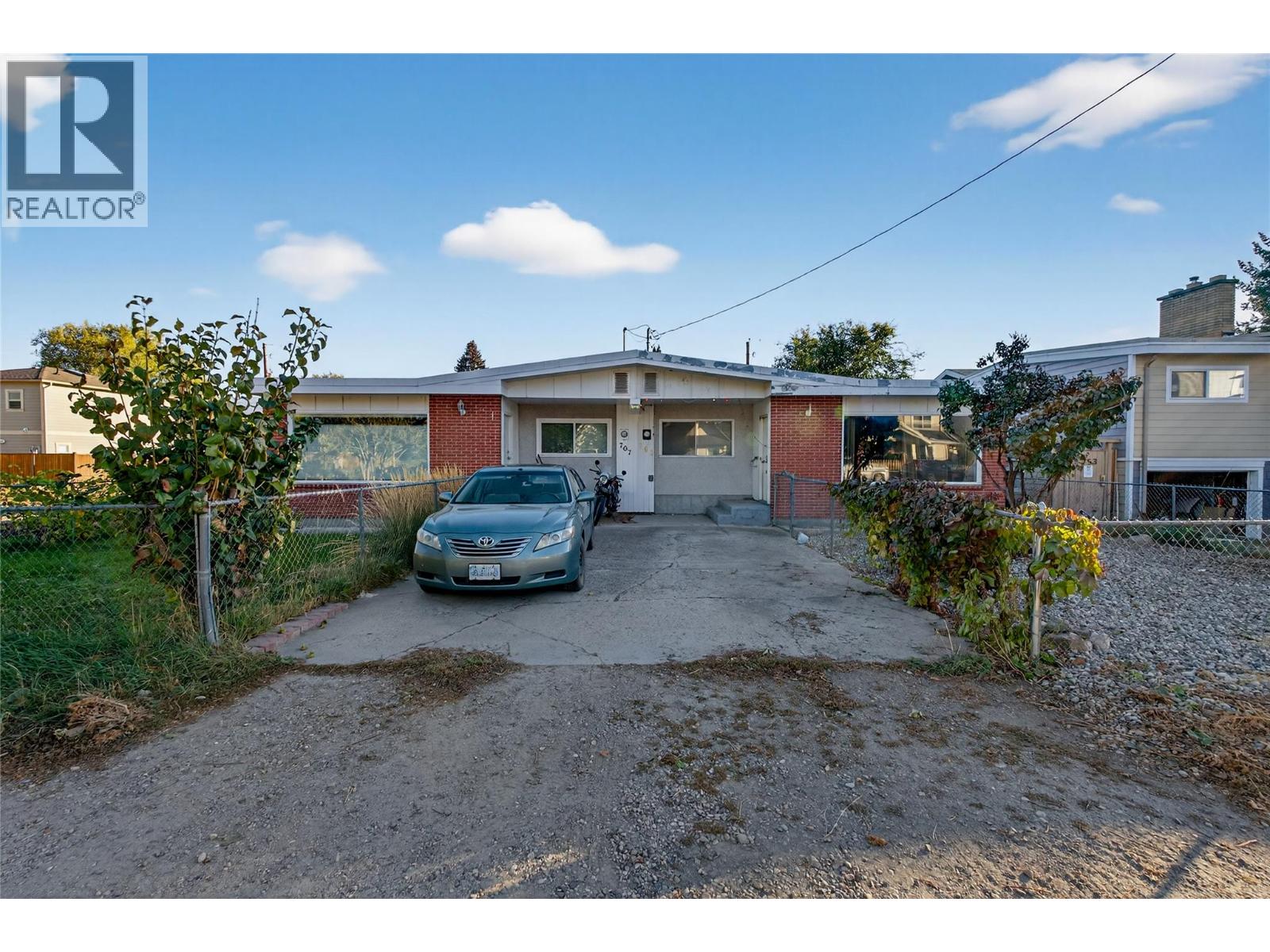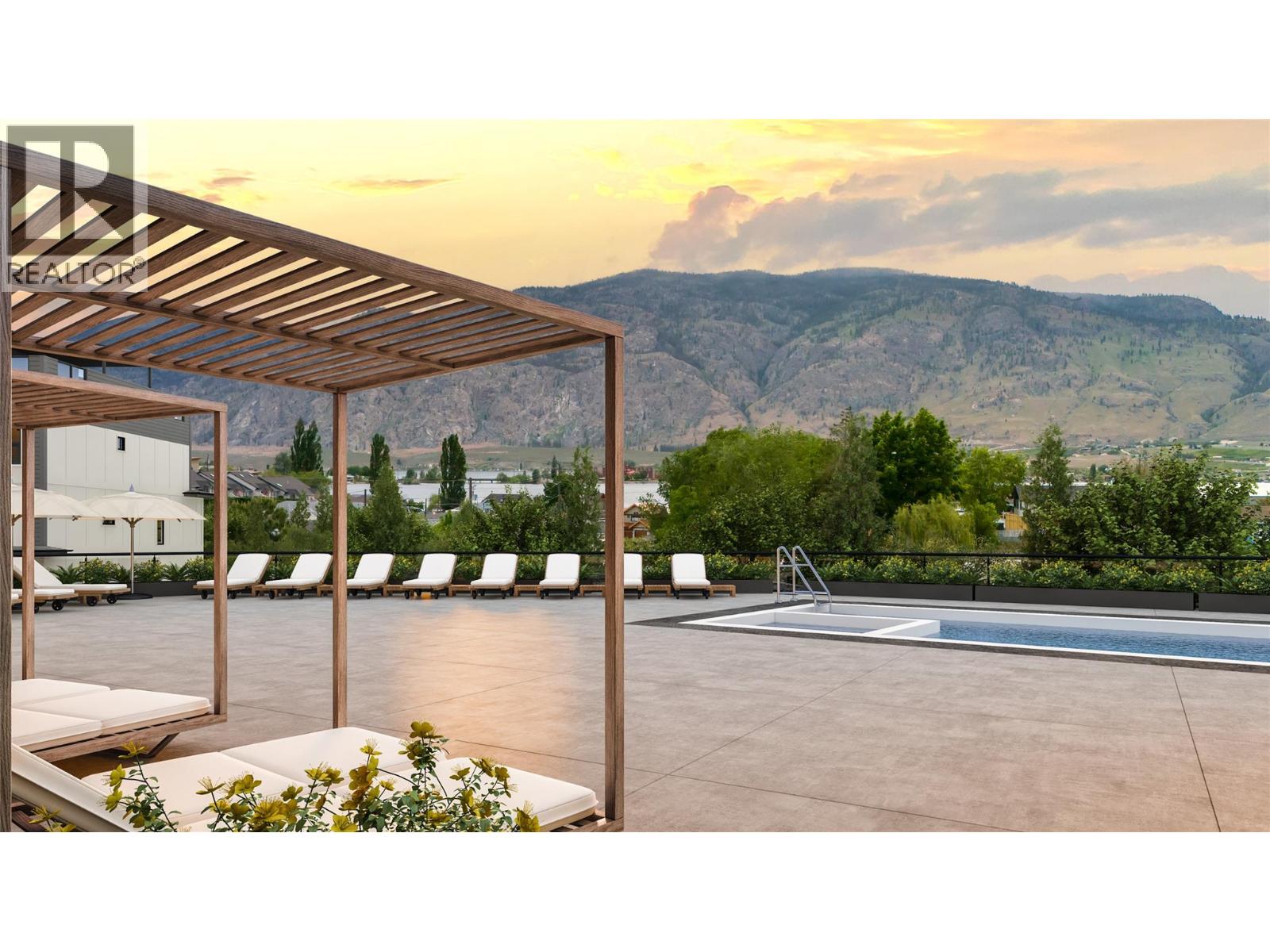
Highlights
Description
- Home value ($/Sqft)$368/Sqft
- Time on Houseful124 days
- Property typeSingle family
- StyleContemporary
- Median school Score
- Lot size7,841 Sqft
- Year built2022
- Garage spaces1
- Mortgage payment
Welcome to your dream home in the heart of Redstone Resort, built in 2022 and designed for modern living with an exceptional touch! This stunning residence features five spacious bedrooms and three beautifully appointed bathrooms, all basking in an abundance of natural light. The open-concept layout seamlessly connects the living, kitchen, and dining areas, ideal for relaxing with family. The inviting living room boasts a cozy gas fireplace and beautiful built-in shelving, adding both warmth and elegance to the space. The master suite is a true retreat, featuring a walk-in closet and an ensuite bathroom with a beautiful shower for your comfort. Step through the double doors from the kitchen to discover a beautifully landscaped, low-maintenance backyard, ideal for outdoor gatherings. Ascend to the incredible rooftop patio, where breathtaking mountain views await, complete with an indoor bar that elevates your experience. On the entrance floor, you'll find two inviting bedrooms, a full bathroom, and a versatile rec room that offers endless possibilities. The attached oversized garage provides ample space for your vehicles and storage needs. Crafted with high-quality materials, including elegant stone countertops and stunning engineered hardwood floors, this home is not only a perfect retreat but also covered under a new home warranty for peace of mind. Don't miss the opportunity to call this exquisite property your own! (id:63267)
Home overview
- Cooling Central air conditioning
- Heat type Forced air
- Sewer/ septic Municipal sewage system
- # total stories 2
- Roof Unknown
- # garage spaces 1
- # parking spaces 1
- Has garage (y/n) Yes
- # full baths 3
- # total bathrooms 3.0
- # of above grade bedrooms 5
- Flooring Carpeted, mixed flooring, tile
- Has fireplace (y/n) Yes
- Subdivision Rossland
- View Mountain view
- Zoning description Residential
- Lot dimensions 0.18
- Lot size (acres) 0.18
- Building size 2687
- Listing # 10353036
- Property sub type Single family residence
- Status Active
- Mudroom 3.327m X 1.803m
Level: Basement - Bedroom 3.073m X 3.327m
Level: Basement - Recreational room 3.607m X 4.293m
Level: Basement - Bathroom (# of pieces - 4) Measurements not available
Level: Basement - Bedroom 3.073m X 3.327m
Level: Basement - Foyer 2.261m X 3.277m
Level: Basement - Dining room 2.362m X 3.099m
Level: Main - Bedroom 2.921m X 2.261m
Level: Main - Ensuite bathroom (# of pieces - 4) Measurements not available
Level: Main - Primary bedroom 4.166m X 3.683m
Level: Main - Bedroom 2.921m X 3.327m
Level: Main - Bathroom (# of pieces - 4) Measurements not available
Level: Main - Kitchen 3.886m X 3.759m
Level: Main - Living room 3.658m X 5.537m
Level: Main - Laundry 0.914m X 1.245m
Level: Main
- Listing source url Https://www.realtor.ca/real-estate/28499535/934-redstone-drive-rossland-rossland
- Listing type identifier Idx

$-2,637
/ Month












