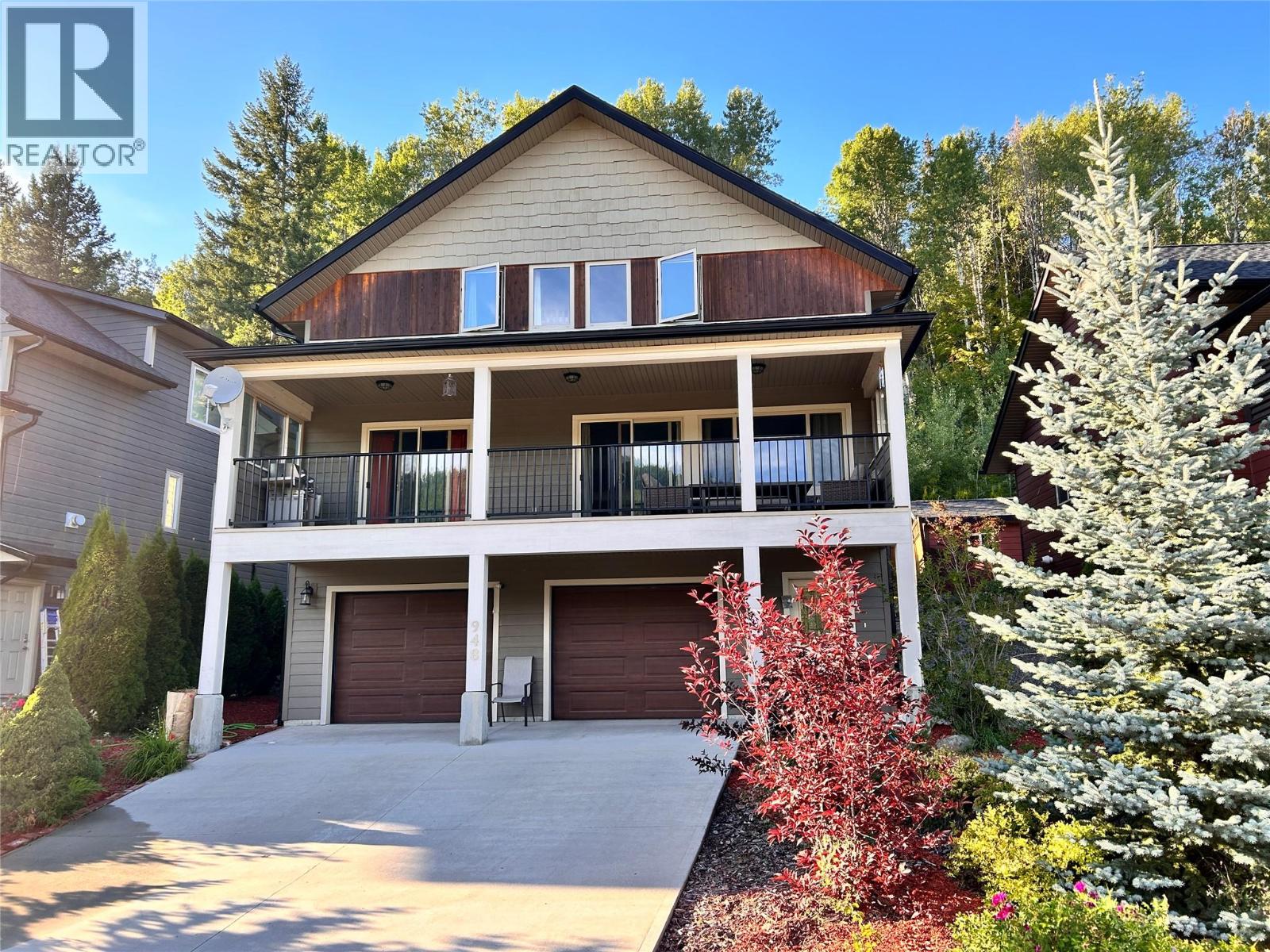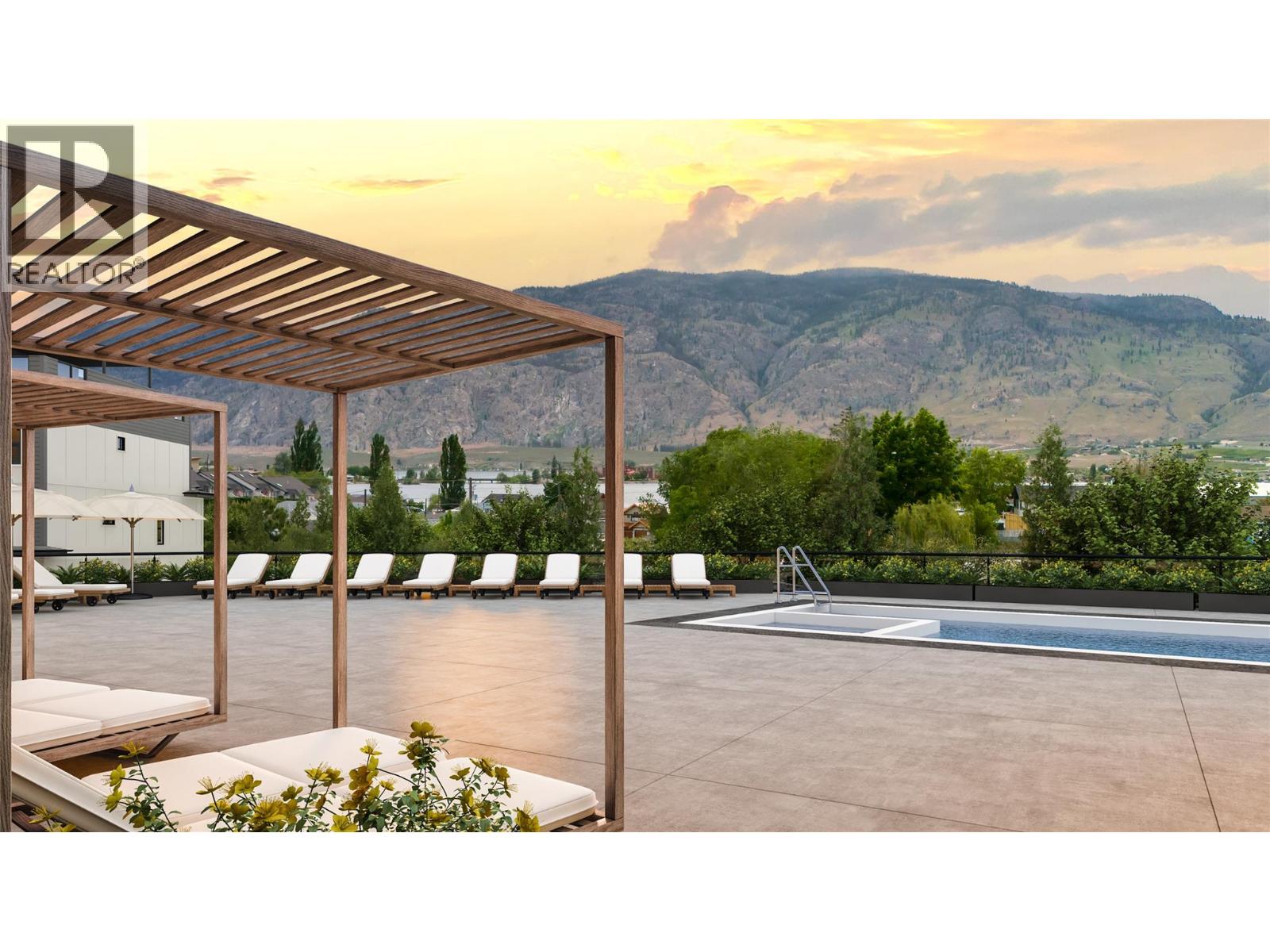
Highlights
Description
- Home value ($/Sqft)$402/Sqft
- Time on Houseful55 days
- Property typeSingle family
- StyleOther
- Median school Score
- Lot size6,098 Sqft
- Year built2014
- Garage spaces2
- Mortgage payment
Comfortable family living in the heart of the Redstone area in Rossland. This house offers a good balance of comfort and functionality over 3 floors. There's a welcoming foyer and a huge double door garage with workshop space & great storage on the ground level. Four cars can easily park in the garage and large paved drive. Anchoring the main floor is a large open concept kitchen/great room that opens onto a patio and fenced yard in the back and full width front deck that looks over to the golf course. A spacious primary bedroom with walk through closet and full bath has access straight onto the front deck for morning coffees. There is a breakfast bar, laundry and 2 pc bath off the kitchen and a cozy gas FP in the living room. Upstairs, the family can enjoy their own space with two additional bedrooms—one with an ensuite bath. A large family room offers a flexible space for a home theater, kids' playroom, office, or workout area. A second full bath completes the upper level, ensuring plenty of space for everyone. There are heated tile floors at key locations through the house and hot water on demand means you won’t run out. An abundance of outdoor recreation—trails, skiing, biking, hiking, snowshoeing and golfing—is right at your doorstep, with the golf course and clubhouse just steps away. Never be late for your tee time. Make time in your schedule to view this one. (id:63267)
Home overview
- Cooling Central air conditioning
- Heat type Forced air, see remarks
- Sewer/ septic Municipal sewage system
- # total stories 3
- # garage spaces 2
- # parking spaces 4
- Has garage (y/n) Yes
- # full baths 3
- # half baths 1
- # total bathrooms 4.0
- # of above grade bedrooms 3
- Subdivision Rossland
- View Mountain view
- Zoning description Residential
- Lot dimensions 0.14
- Lot size (acres) 0.14
- Building size 2313
- Listing # 10360464
- Property sub type Single family residence
- Status Active
- Bedroom 4.242m X 4.674m
Level: 2nd - Bedroom 4.242m X 4.674m
Level: 2nd - Full bathroom Measurements not available
Level: 2nd - Full bathroom Measurements not available
Level: 2nd - Family room 6.553m X 5.385m
Level: 2nd - Utility 2.159m X 2.235m
Level: Lower - Foyer 4.293m X 1.88m
Level: Lower - Living room 5.715m X 4.267m
Level: Main - Primary bedroom 3.607m X 4.267m
Level: Main - Dining room 4.724m X 2.438m
Level: Main - Partial bathroom Measurements not available
Level: Main - Kitchen 4.369m X 3.785m
Level: Main - Full ensuite bathroom Measurements not available
Level: Main
- Listing source url Https://www.realtor.ca/real-estate/28786107/948-redstone-drive-rossland-rossland
- Listing type identifier Idx

$-2,480
/ Month












