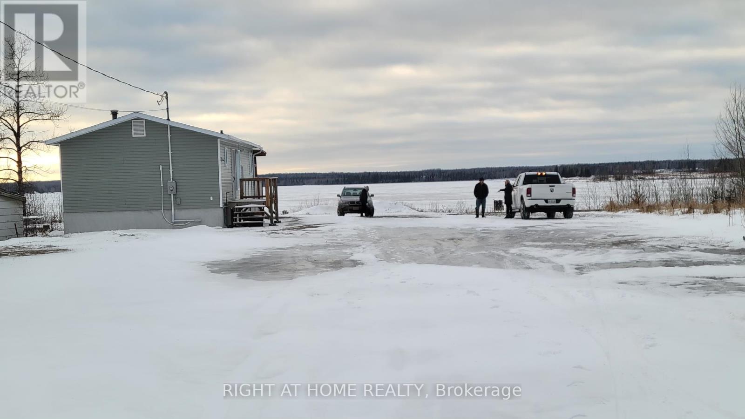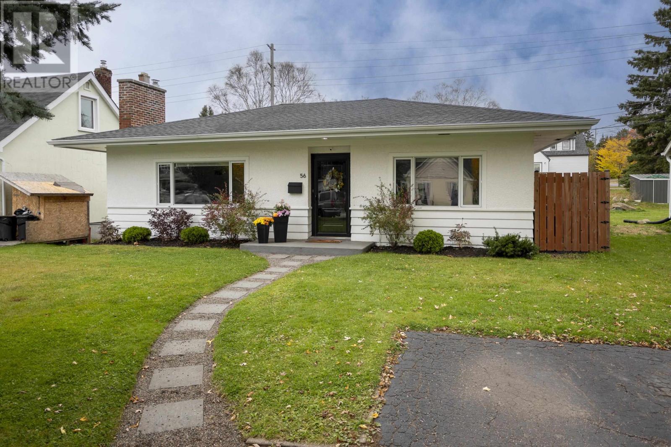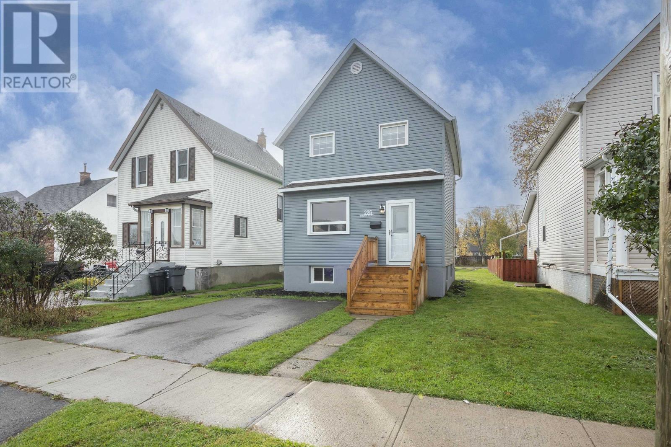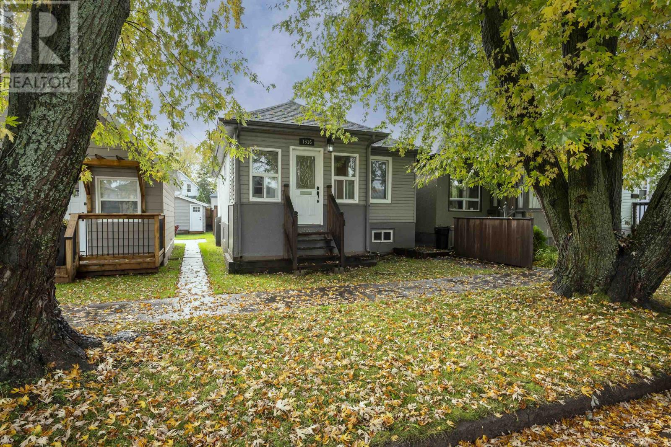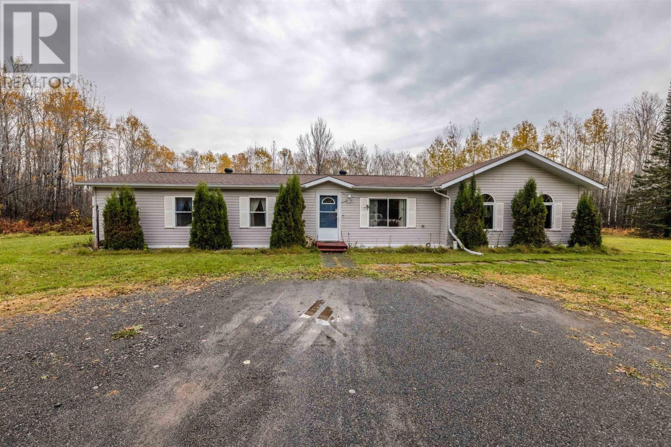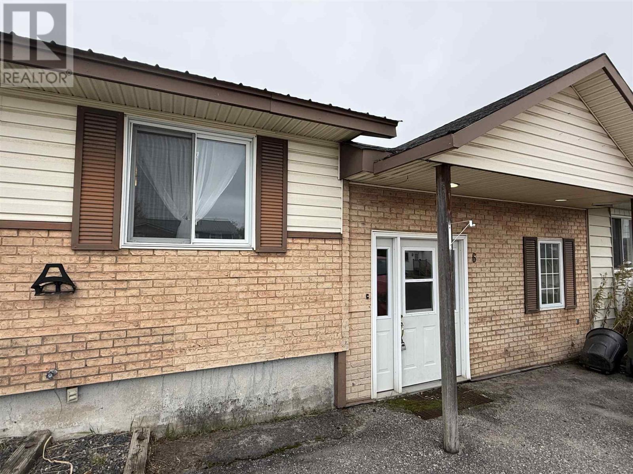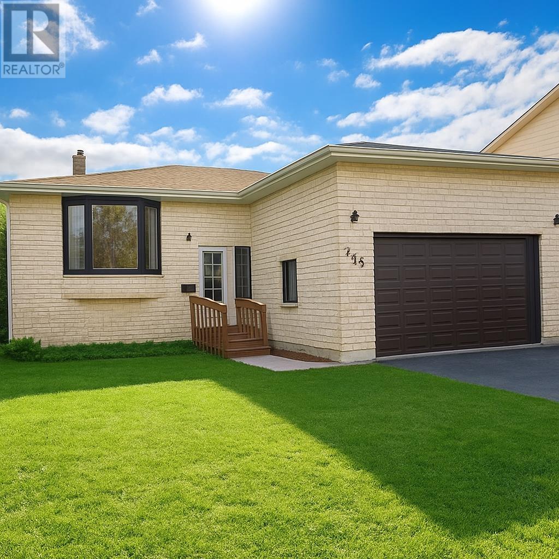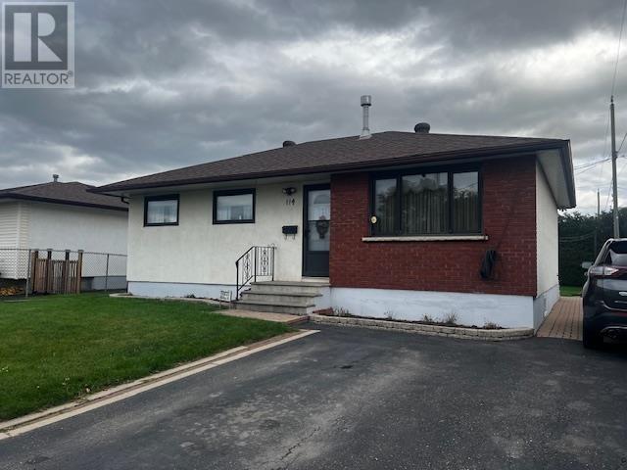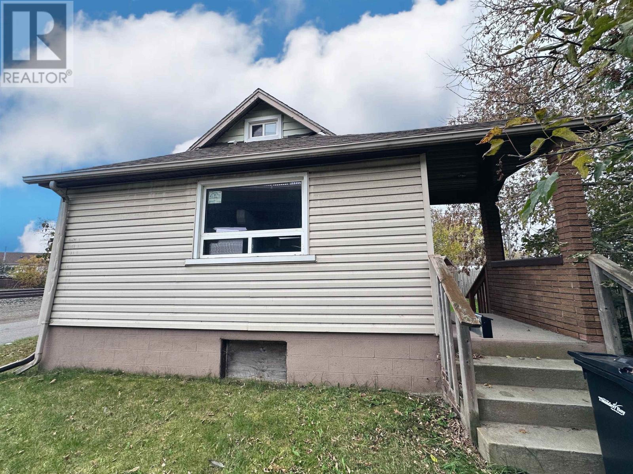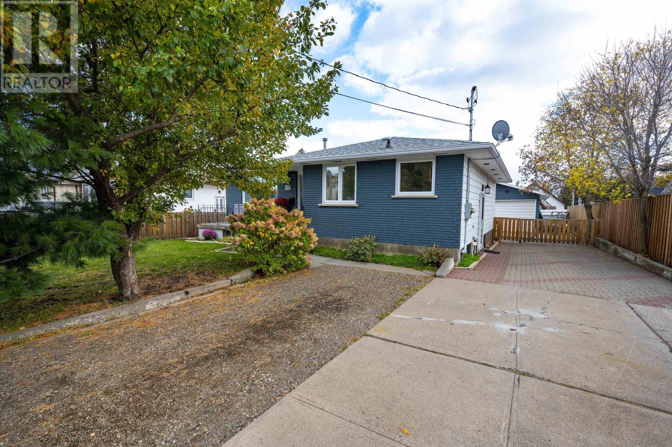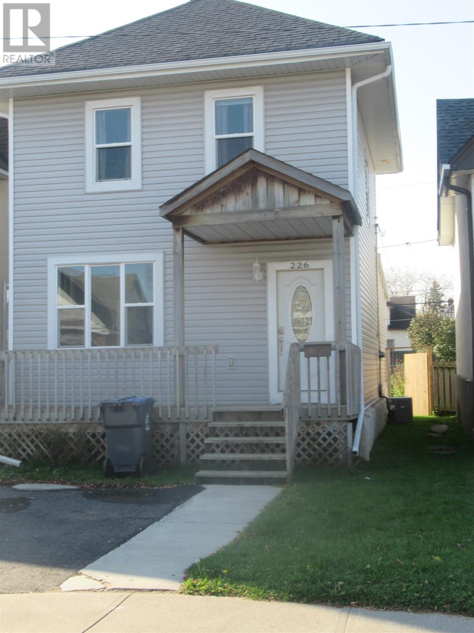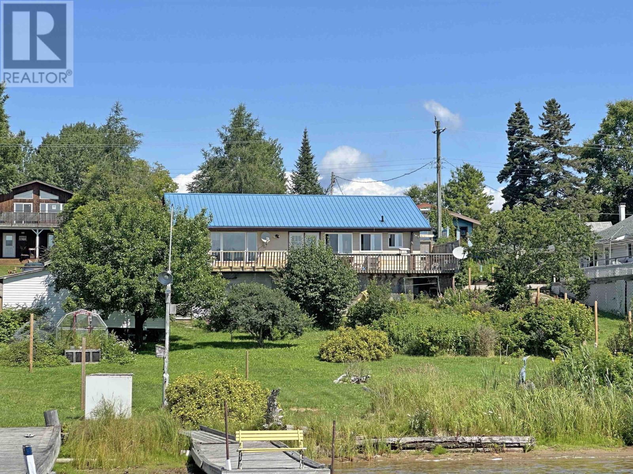
Highlights
Description
- Home value ($/Sqft)$361/Sqft
- Time on Houseful62 days
- Property typeSingle family
- StyleBungalow
- Year built1985
- Mortgage payment
Discover lakeside living in this spacious 2-bedroom, 2-bath bungalow on a 100 ft lot on the shores of Lake Superior in scenic Rossport, Ontario, a charming historic village on the Lake Superior Circle Tour, known for its sheltered harbor, island views, and welcoming community. This open-concept home features a bright living room and kitchen with loads of windows overlooking the lake, main floor laundry, walk-out basement, detached garage, greenhouse, carport, and ample storage. The beautifully landscaped front yard is filled with flowering trees and shrubs, while the lakeside offers two docks, a sand beach, and a private dockside sitting area to soak in the views. Perfectly located across from the beloved Serendipity Café, this is a rare chance to own a slice of Rossport paradise. Visit www.century21superior.com for more info & pics. (id:63267)
Home overview
- Heat source Electric
- Heat type Baseboard heaters
- Sewer/ septic Septic system
- # total stories 1
- Fencing Fenced yard
- Has garage (y/n) Yes
- # full baths 1
- # half baths 1
- # total bathrooms 2.0
- # of above grade bedrooms 2
- Subdivision Rossport
- Water body name Lake superior
- Lot size (acres) 0.0
- Building size 1025
- Listing # Tb252607
- Property sub type Single family residence
- Status Active
- Family room 10.7m X 19.4m
Level: Basement - Workshop 10.6m X 11.6m
Level: Basement - Recreational room 23.8m X 10.6m
Level: Basement - Bedroom 11.5m X 11m
Level: Main - Bathroom 4 pc
Level: Main - Primary bedroom 12.7m X 11.5m
Level: Main - Kitchen 22.8m X 8.7m
Level: Main - Laundry 7m X 11.5m
Level: Main - Living room 12m X 17.8m
Level: Main
- Listing source url Https://www.realtor.ca/real-estate/28759999/213-215-main-st-rossport-rossport
- Listing type identifier Idx

$-986
/ Month


