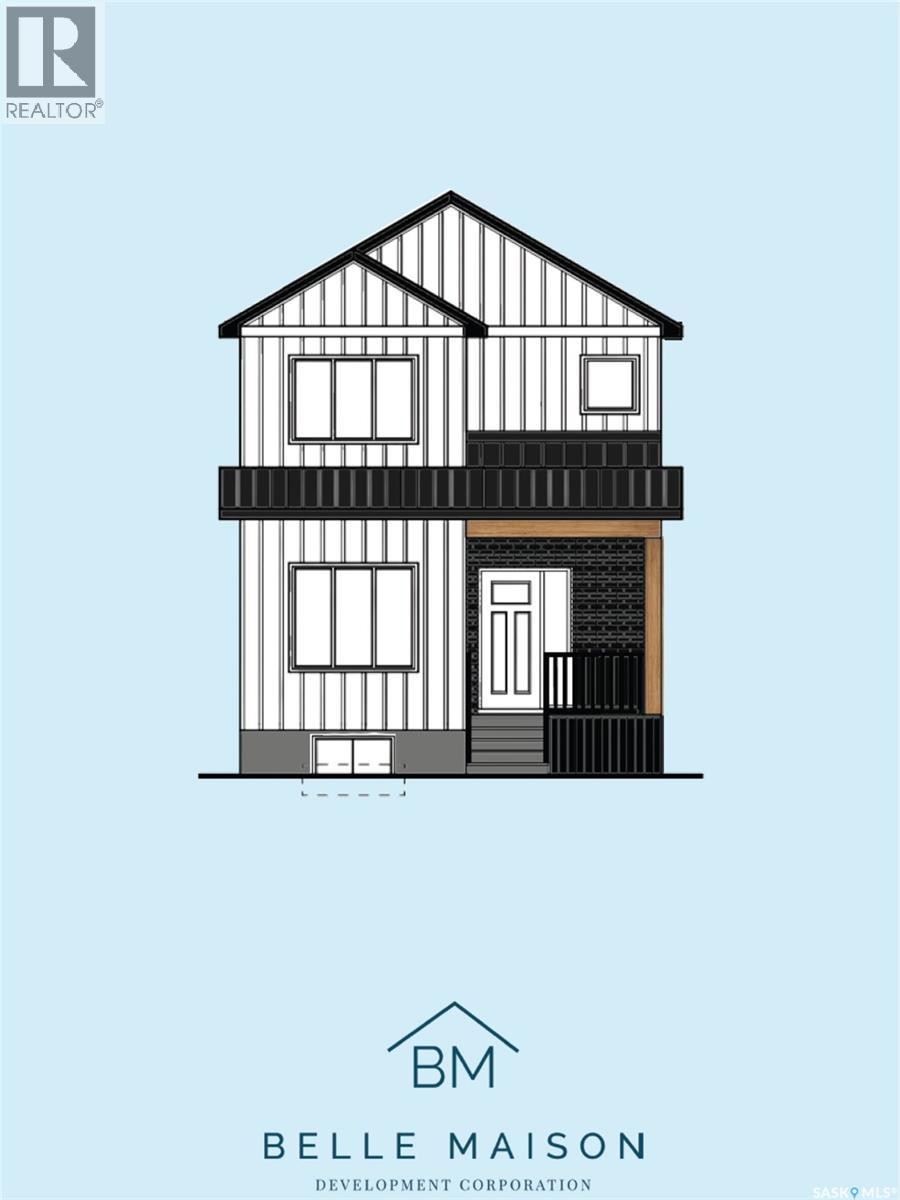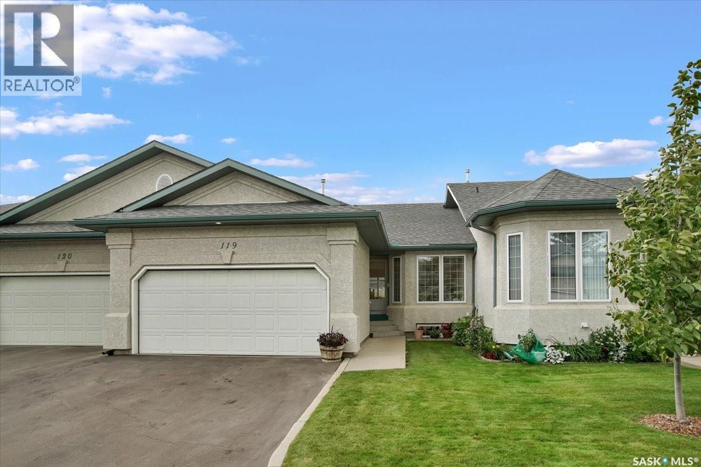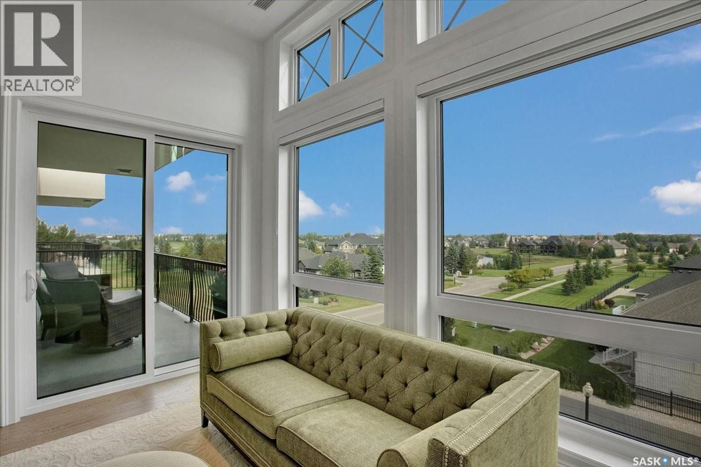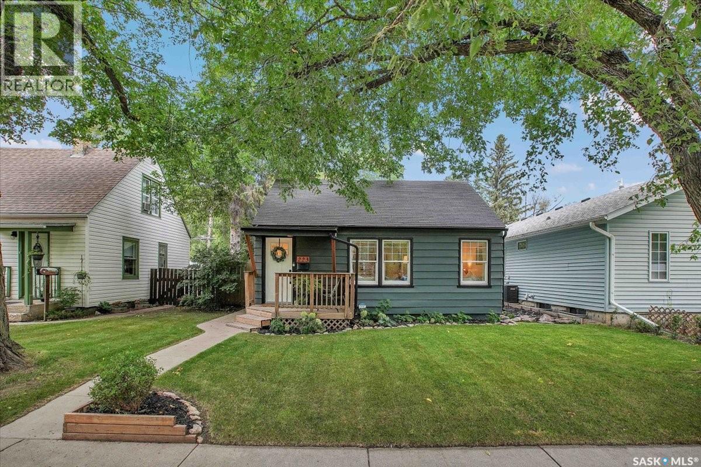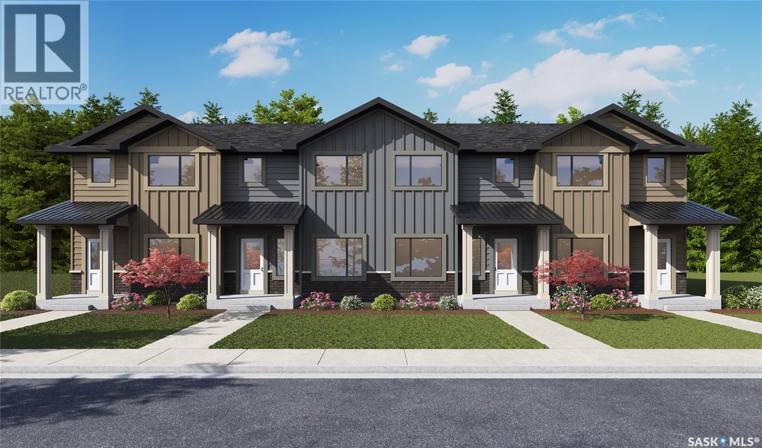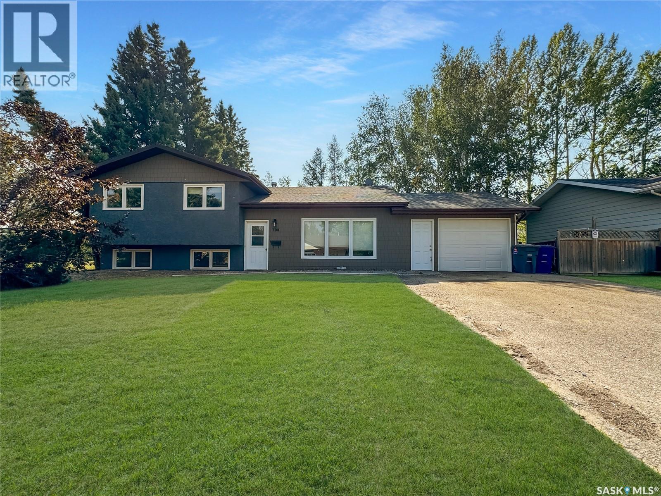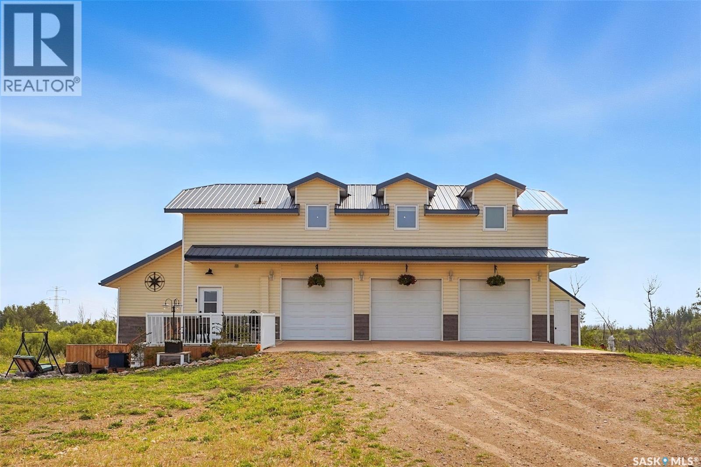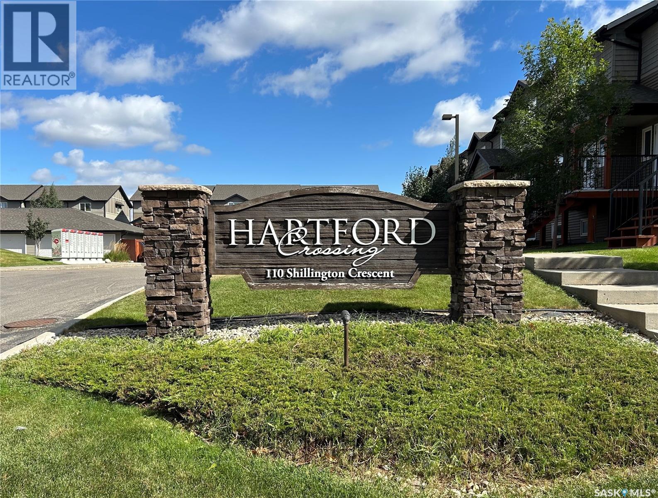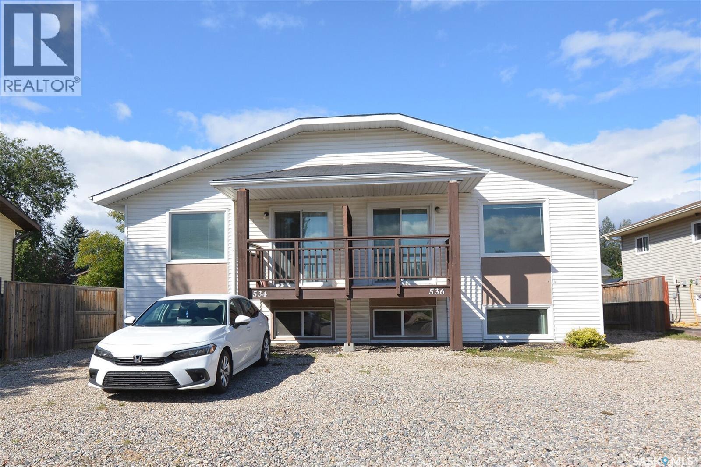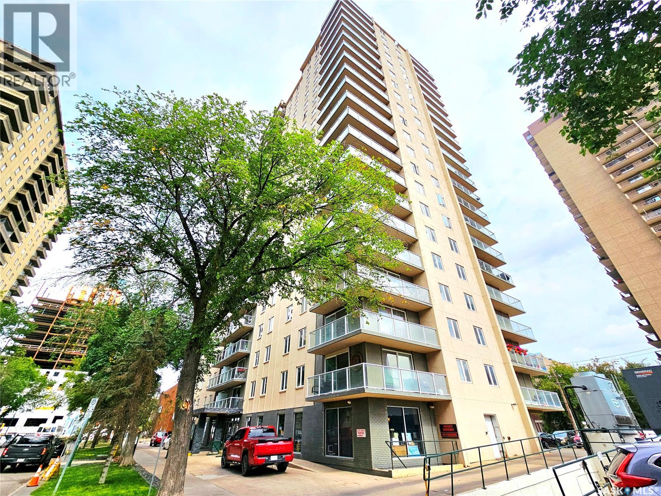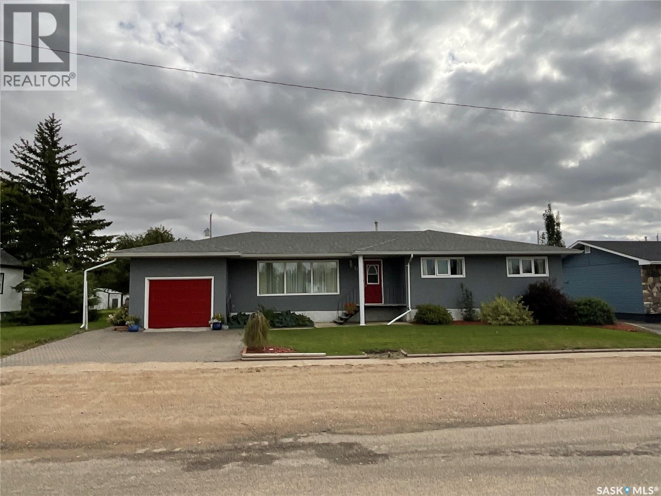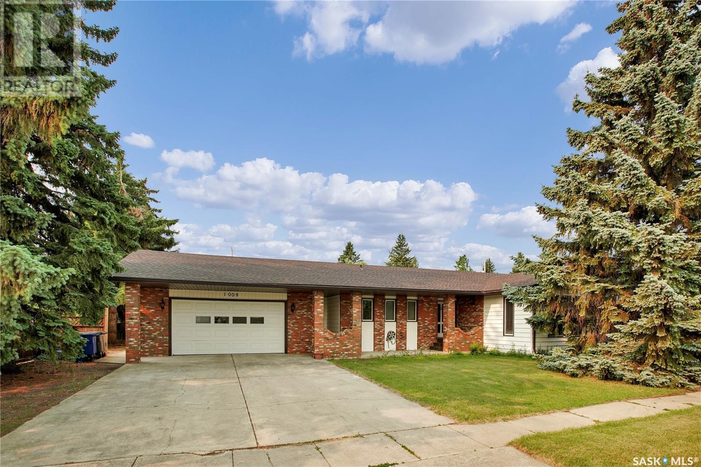
Highlights
Description
- Home value ($/Sqft)$222/Sqft
- Time on Houseful51 days
- Property typeSingle family
- StyleBungalow
- Year built1978
- Mortgage payment
1,724sqft home on an enormous double lot next to Rosthern's busy downtown! A bustling community with all of your amenities, a short stroll from the library, grocery store and a number of restaurants and local meeting spots like the Stony Hill Bakehouse or Station Arts Centre. Built in 1978, the large ranch style bungalow has plenty of space for friends and or large families. The unique front room features a vaulted ceiling gas fireplace and warm wood work. The homes mudroom houses the laundry with direct entry from the oversized garage and a 3 piece bath. Recently undergoing a renovation, the basement offers a large informal hangout and the 4th and 5th bedrooms. The bathroom was also redone and features in floor heat, a soaker tub and a steam shower for a spa like retreat. The yard matches the home in scale, able to accommodate your plans, whatever they might be. The mature yard also features apple and Saskatoon berry trees. Call your Realtor today to see this home in person! (id:63267)
Home overview
- Cooling Central air conditioning
- Heat source Natural gas
- Heat type Forced air
- # total stories 1
- Fencing Fence
- Has garage (y/n) Yes
- # full baths 4
- # total bathrooms 4.0
- # of above grade bedrooms 5
- Lot desc Lawn, garden area
- Lot dimensions 11556
- Lot size (acres) 0.27152255
- Building size 1724
- Listing # Sk012928
- Property sub type Single family residence
- Status Active
- Storage 3.658m X 2.743m
Level: Basement - Bathroom (# of pieces - 2) 1.803m X 1.702m
Level: Basement - Bedroom 3.251m X 2.997m
Level: Basement - Bedroom 3.683m X 3.429m
Level: Basement - Bathroom (# of pieces - 4) 2.591m X 2.311m
Level: Basement - Storage 3.937m X 3.353m
Level: Basement - Family room 5.918m X 4.623m
Level: Basement - Other 2.438m X 1.829m
Level: Basement - Living room 7.01m X 4.724m
Level: Main - Kitchen 4.267m X 3.048m
Level: Main - Bedroom 3.353m X 2.896m
Level: Main - Bedroom 3.353m X 2.896m
Level: Main - Bedroom 4.115m X 4.115m
Level: Main - Dining room 3.962m X 3.353m
Level: Main - Laundry 2.743m X 2.438m
Level: Main - Bathroom (# of pieces - 3) 2.819m X 1.702m
Level: Main - Bathroom (# of pieces - 3) 1.702m X 1.499m
Level: Main
- Listing source url Https://www.realtor.ca/real-estate/28618302/1009-8th-street-rosthern
- Listing type identifier Idx

$-1,020
/ Month

