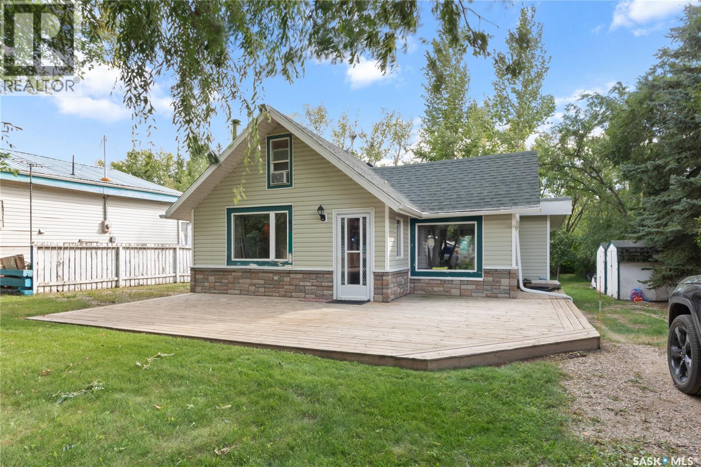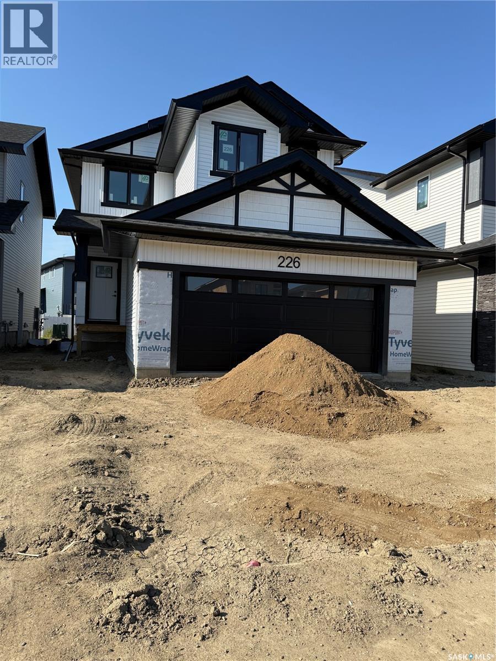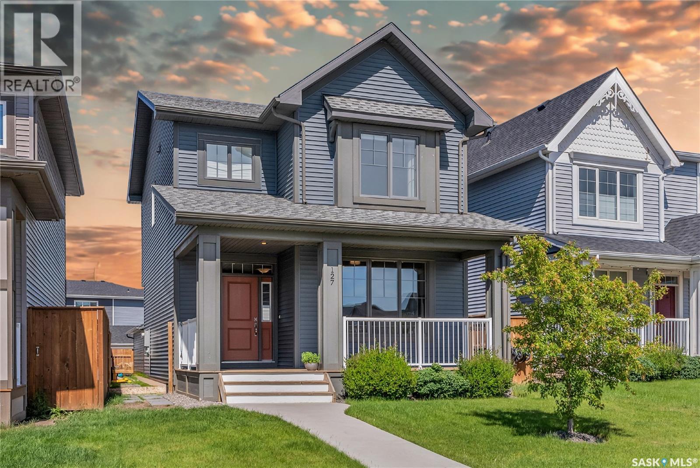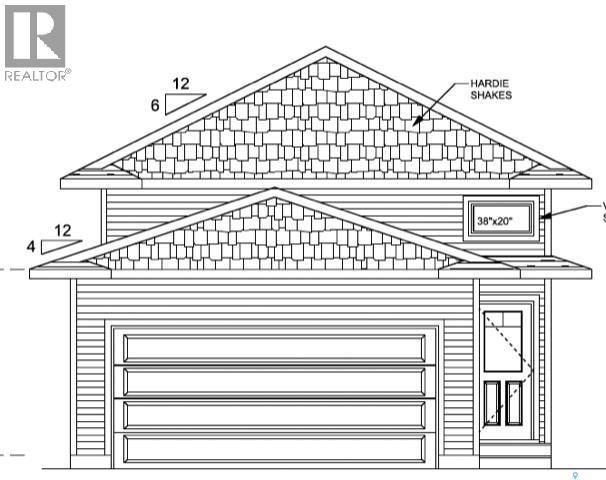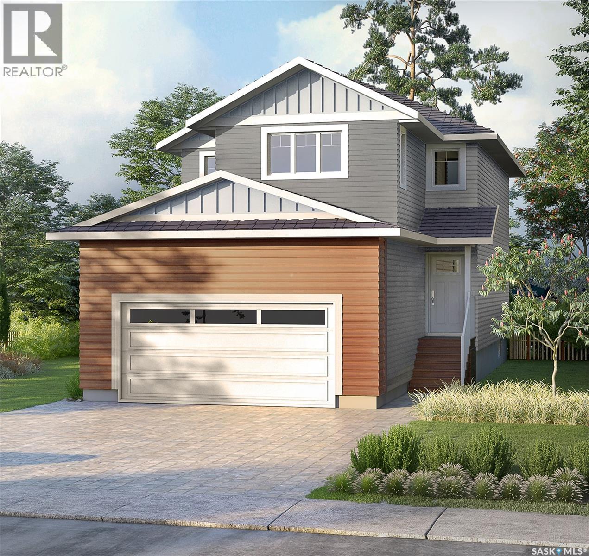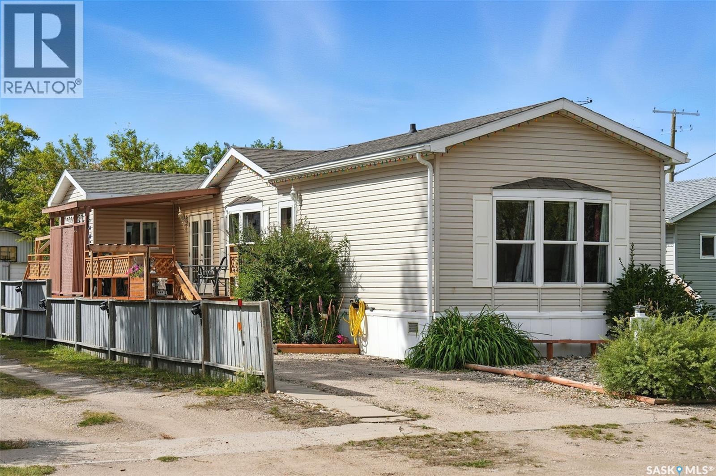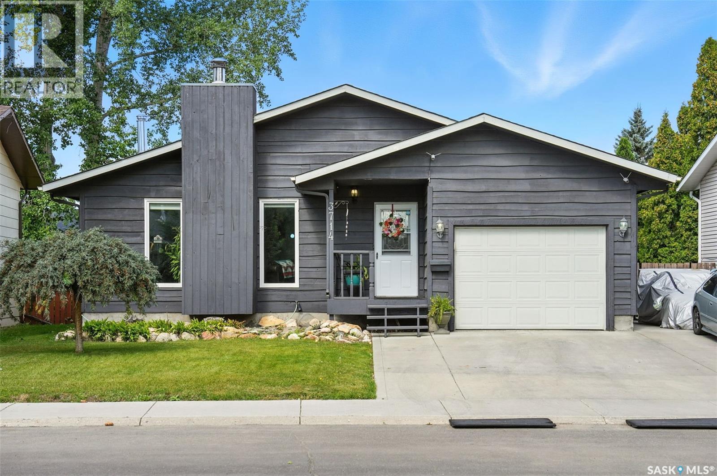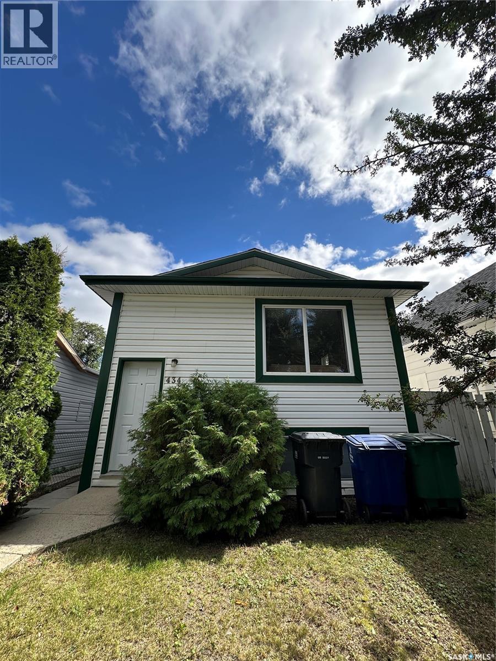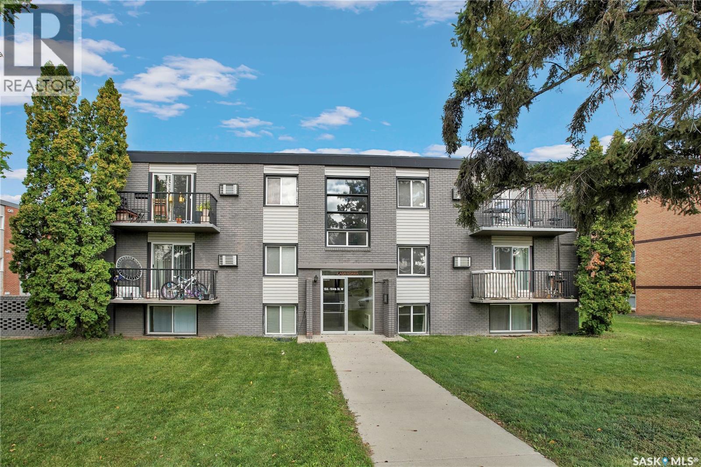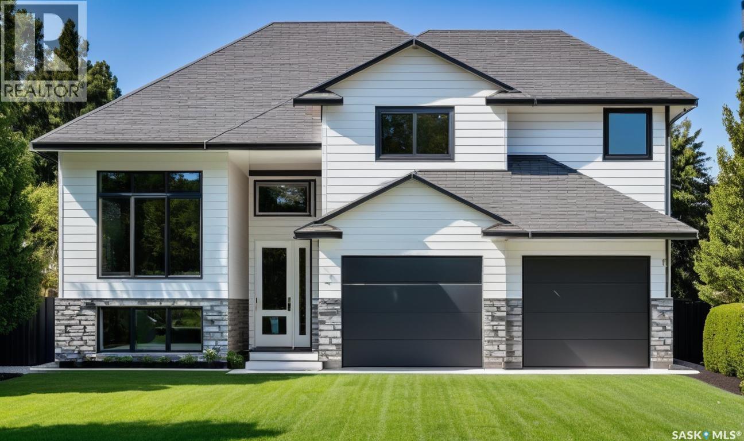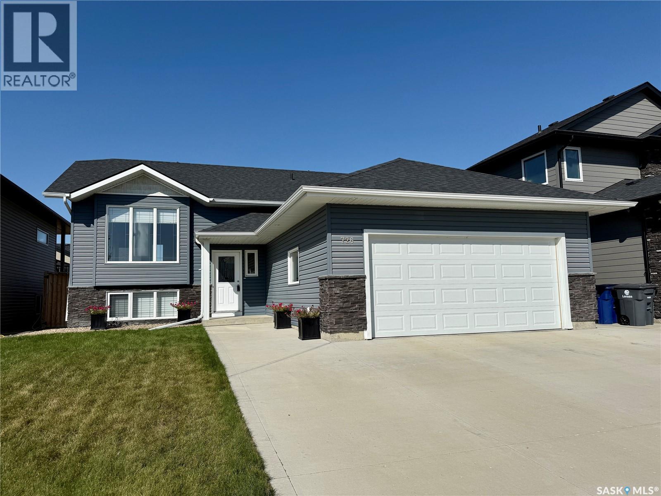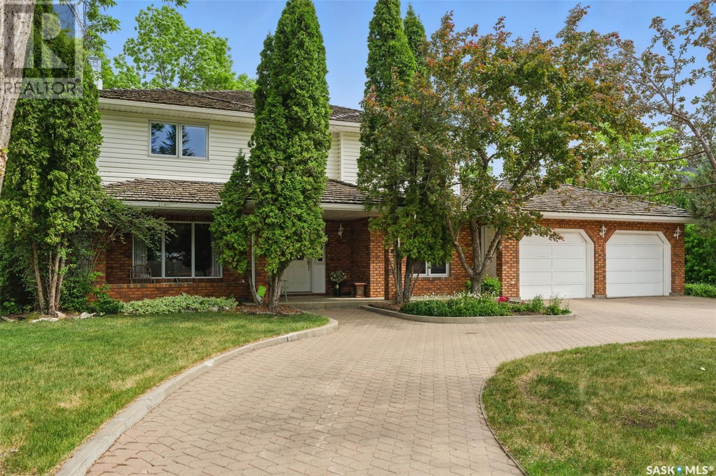
Highlights
Description
- Home value ($/Sqft)$216/Sqft
- Time on Houseful86 days
- Property typeSingle family
- Style2 level
- Year built1988
- Mortgage payment
Victorian style, executive home with great location in Rosthern. 2,541 sq ft on 2 levels, with 4 bedrooms and 3 baths up, and 1 bedroom and half bath down. Main floor includes large kitchen and dining area, laundry, 3 pc bath, living room and separate office and den (both with high end hardwood flooring). Second floor features 4 expansive bedrooms and 2 full bathrooms. Two tiered deck off of kitchen opens on to huge park-like back yard with numerous fruit trees and garden area. Front yard features drive through driveway with interlocking block and double attached garage. This home is ideally situated only 1 block from Centennial Park with swimming pool, skating and curling rinks, and only 2 blocks from new K -12 school. The town of Rosthern has an excellent array of recreational facilities, including a very popular 18 hole golf course, and a complete list of medical services with a new hospital on the horizon. This is an great chance to own your dream home in a progressive, growing community just 30 minutes north of Saskatoon. $549,000 MLS (id:55581)
Home overview
- Cooling Air exchanger
- Heat source Natural gas
- Heat type Forced air
- # total stories 2
- Fencing Partially fenced
- Has garage (y/n) Yes
- # full baths 4
- # total bathrooms 4.0
- # of above grade bedrooms 5
- Directions 2150350
- Lot desc Lawn, underground sprinkler, garden area
- Lot dimensions 19950
- Lot size (acres) 0.46875
- Building size 2541
- Listing # Sk009261
- Property sub type Single family residence
- Status Active
- Bedroom 4.115m X 4.42m
Level: 2nd - Ensuite bathroom (# of pieces - 3) 1.829m X 2.286m
Level: 2nd - Primary bedroom 4.775m X 4.115m
Level: 2nd - Bedroom 3.962m X 4.115m
Level: 2nd - Bathroom (# of pieces - 4) 2.134m X 3.353m
Level: 2nd - Bedroom 3.404m X 3.759m
Level: 2nd - Bathroom (# of pieces - 2) 3.048m X 1.321m
Level: Basement - Bedroom 3.962m X 4.115m
Level: Basement - Family room 4.572m X 5.182m
Level: Basement - Workshop 5.944m X 4.42m
Level: Basement - Other 4.572m X 4.42m
Level: Basement - Laundry 1.981m X 2.134m
Level: Main - Den 3.327m X 4.064m
Level: Main - Bathroom (# of pieces - 3) 1.829m X 2.438m
Level: Main - Dining room 3.658m X 4.547m
Level: Main - Kitchen 4.572m X 3.505m
Level: Main - Office 3.353m X 2.642m
Level: Main
- Listing source url Https://www.realtor.ca/real-estate/28463714/5052-7th-street-rosthern
- Listing type identifier Idx

$-1,464
/ Month

