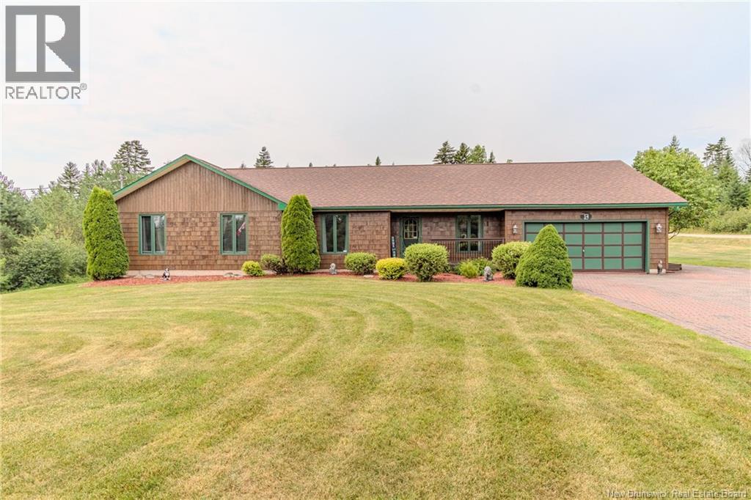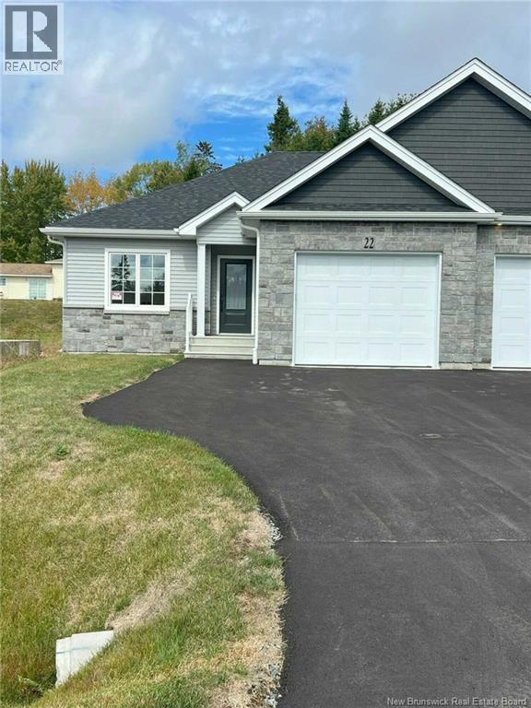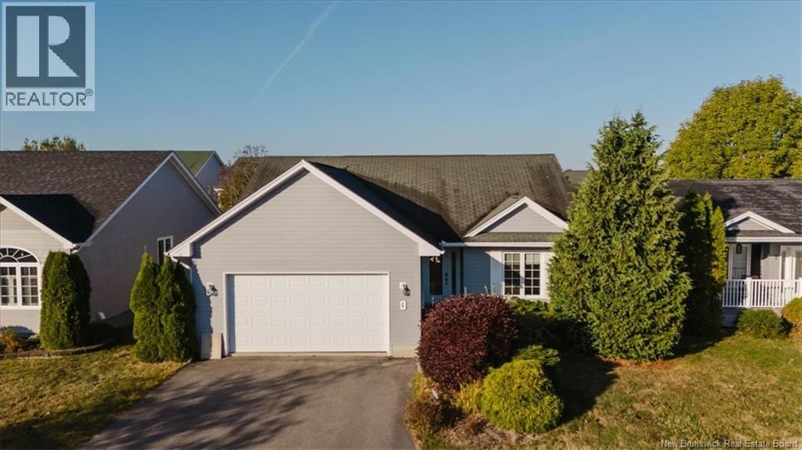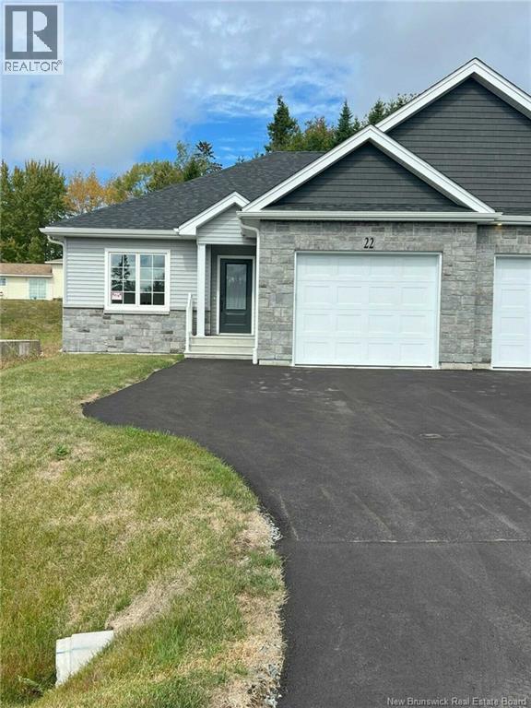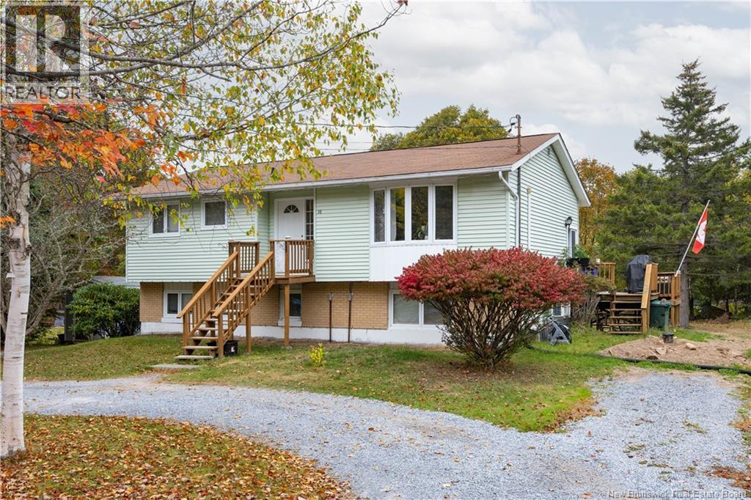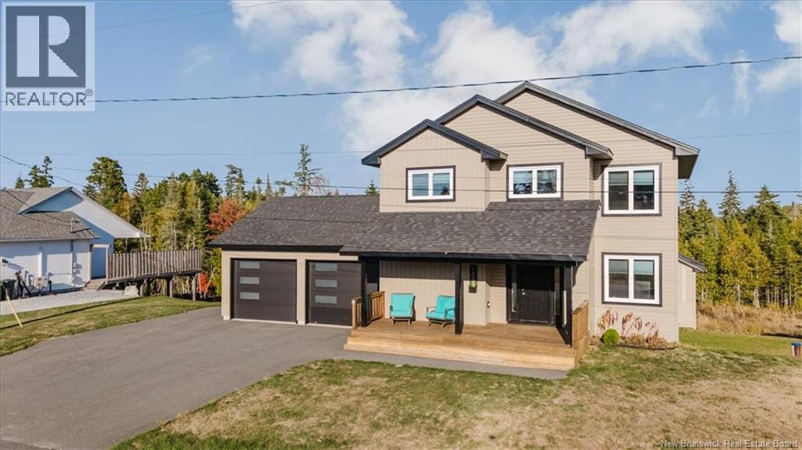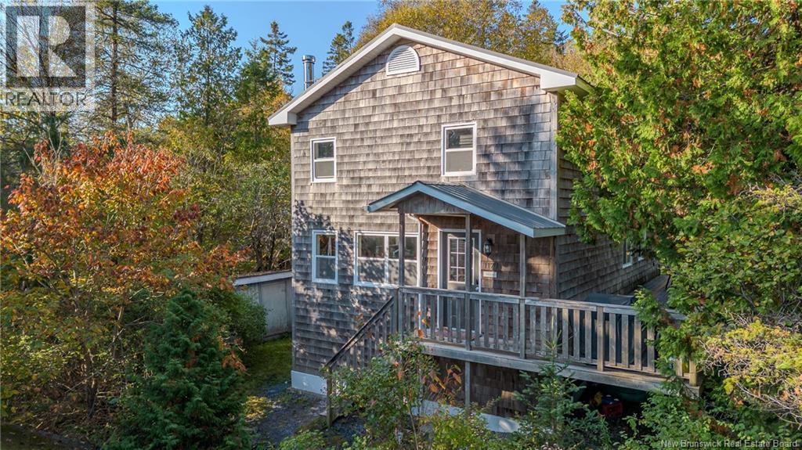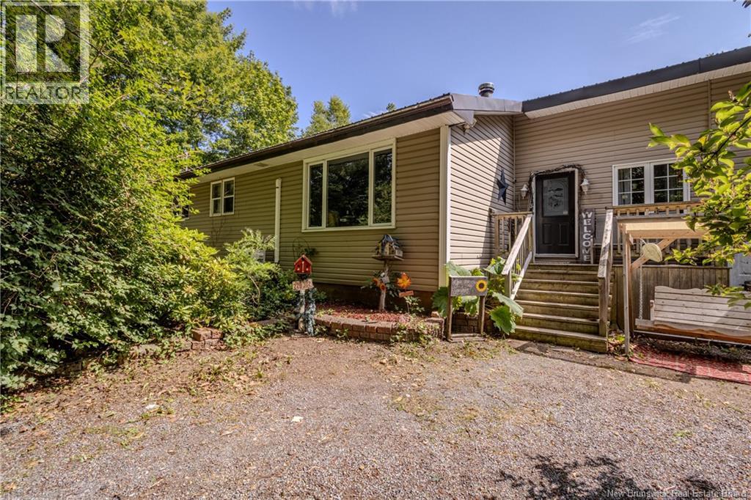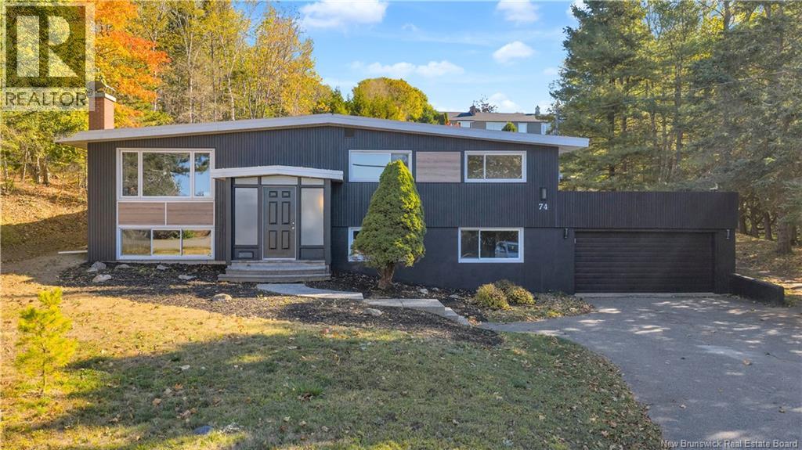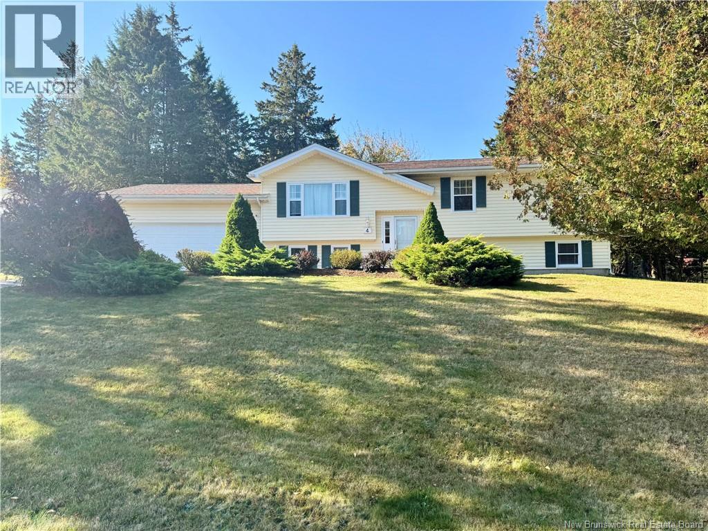- Houseful
- NB
- Rothesay
- East Riverside-Kinghurst
- 119 Birch Cres
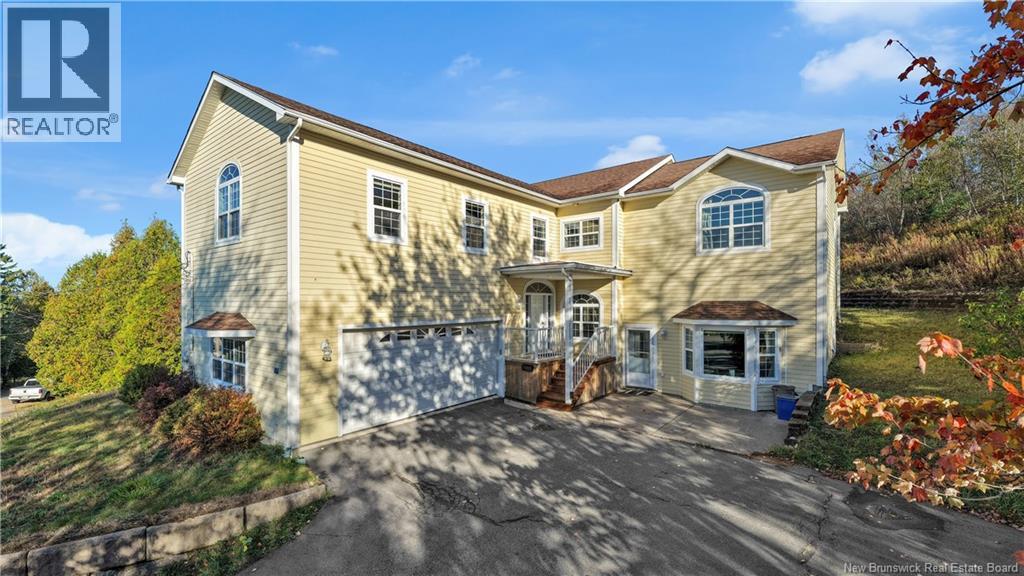
Highlights
Description
- Home value ($/Sqft)$218/Sqft
- Time on Housefulnew 11 hours
- Property typeSingle family
- Style2 level
- Neighbourhood
- Lot size0.41 Acre
- Mortgage payment
A rare opportunity awaits in the heart of Rothesay an executive residence combining sophistication, comfort, and versatility, complete with an attached in-family one-bedroom, one-bathroom. This distinguished 3-bedroom, 2.5-bath home with attached 2-car garage is ideally situated near scenic Spy Glass Hill, offering tranquil walking trails and panoramic river vistas. Bathed in natural light through expansive windows, the main home features an elegant open-concept kitchen and dining area flowing onto a private patio ideal for alfresco dining or cozy evenings by the fire table. The kitchen is a culinary dream with stainless steel appliances, a generous center island, and a walk-in pantry. The generous main floor family room with ann andjacent office or possible extra bedroom complete the main level. Upstairs, the primary suite boasts a walk-in closet and ensuite, complimented by two additional bedrooms, laundry and a full bath. A spacious multipurpose room above the garage offers endless possibilities studio, home gym, or creative retreat. The attached in-law/in-family/apartment provides refined independence with a modern galley kitchen, bright living area, and main-floor powder room, plus a comfortable bedroom and full bath upstairs. Finished with rich hardwood and ceramic flooring, a paved driveway, and close to premier schools, golf, cafés, and boutique shopping, this exceptional home defines Rothesay luxury living. (id:63267)
Home overview
- Cooling Air exchanger
- Heat source Electric
- Heat type Baseboard heaters
- Sewer/ septic Municipal sewage system
- Has garage (y/n) Yes
- # full baths 3
- # half baths 2
- # total bathrooms 5.0
- # of above grade bedrooms 4
- Flooring Ceramic, wood
- Directions 2234898
- Lot desc Landscaped
- Lot dimensions 1648
- Lot size (acres) 0.4072152
- Building size 3132
- Listing # Nb128318
- Property sub type Single family residence
- Status Active
- Bonus room 7.163m X 6.477m
Level: 2nd - Bathroom (# of pieces - 3) 2.311m X 1.575m
Level: 2nd - Primary bedroom 6.604m X 4.242m
Level: 2nd - Other 2.159m X 1.803m
Level: 2nd - Ensuite bathroom (# of pieces - 3) 2.159m X 2.007m
Level: 2nd - Bedroom 3.962m X 2.972m
Level: 2nd - Laundry 2.286m X 1.753m
Level: 2nd - Primary bedroom 4.496m X 3.353m
Level: 2nd - Bedroom 3.962m X 3.378m
Level: 2nd - Bathroom (# of pieces - 3) 2.972m X 2.134m
Level: 2nd - Kitchen / dining room 8.306m X 4.115m
Level: Main - Living room 4.648m X 4.648m
Level: Main - Living room 4.039m X 3.861m
Level: Main - Office 3.886m X 3.48m
Level: Main - Kitchen / dining room 4.318m X 3.302m
Level: Main - Other 7.264m X 6.502m
Level: Unknown
- Listing source url Https://www.realtor.ca/real-estate/28976703/119-birch-crescent-rothesay
- Listing type identifier Idx

$-1,824
/ Month

