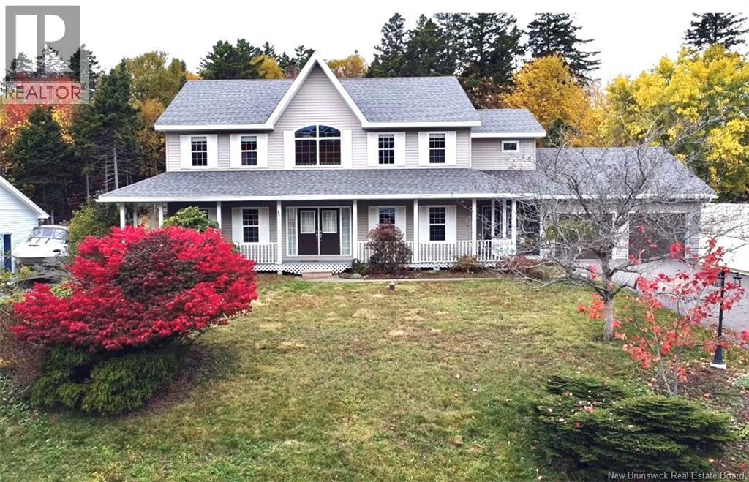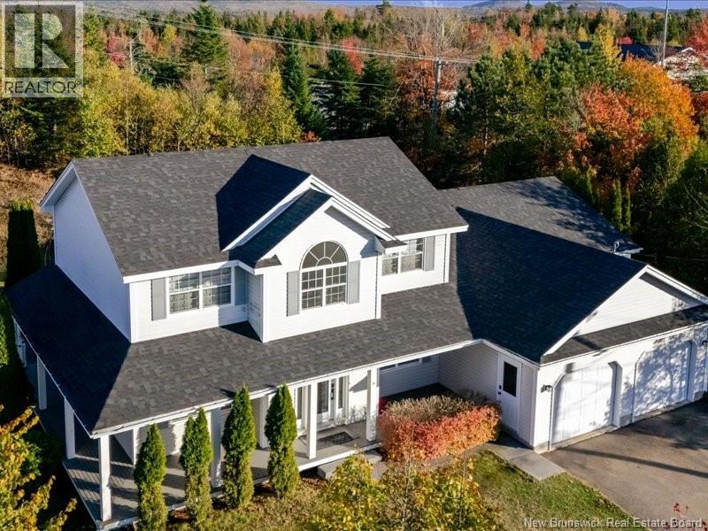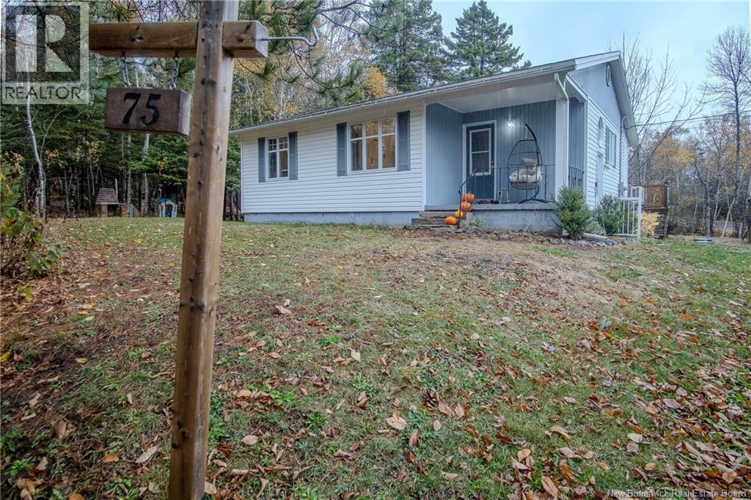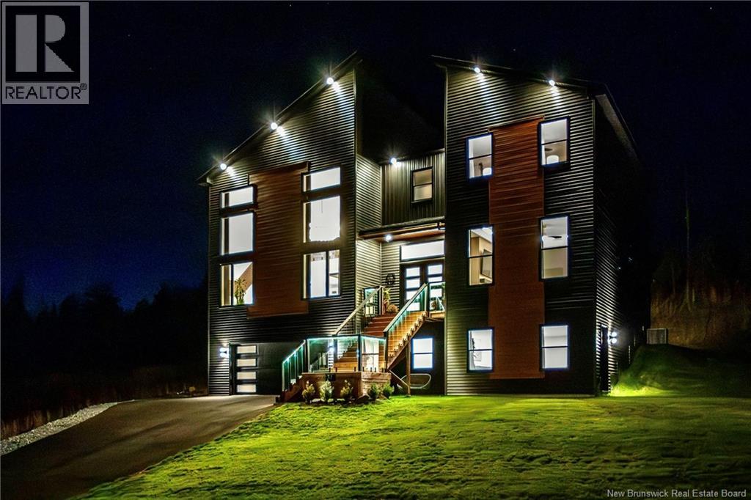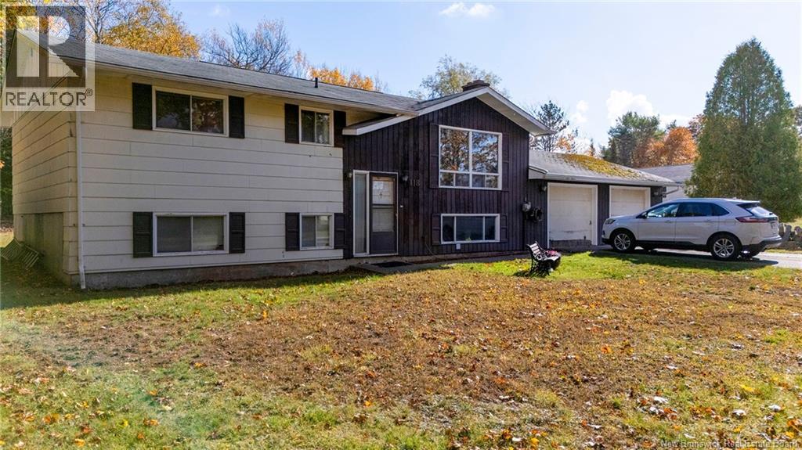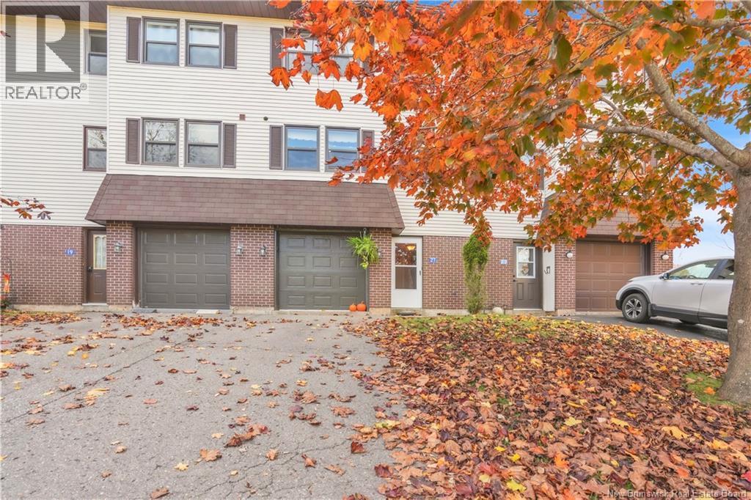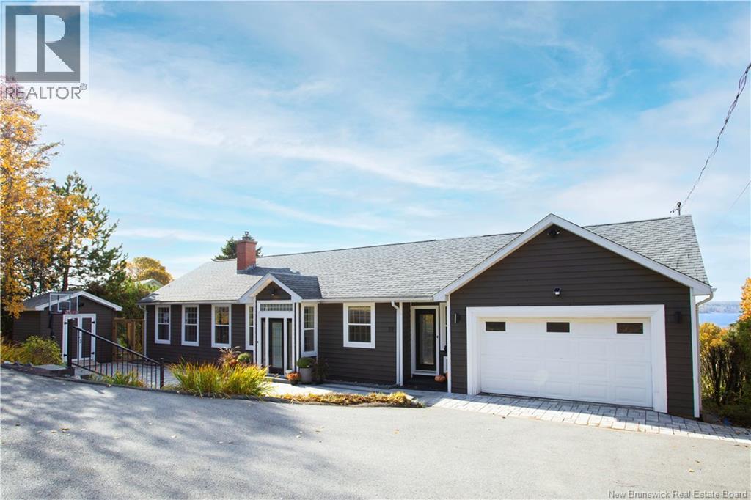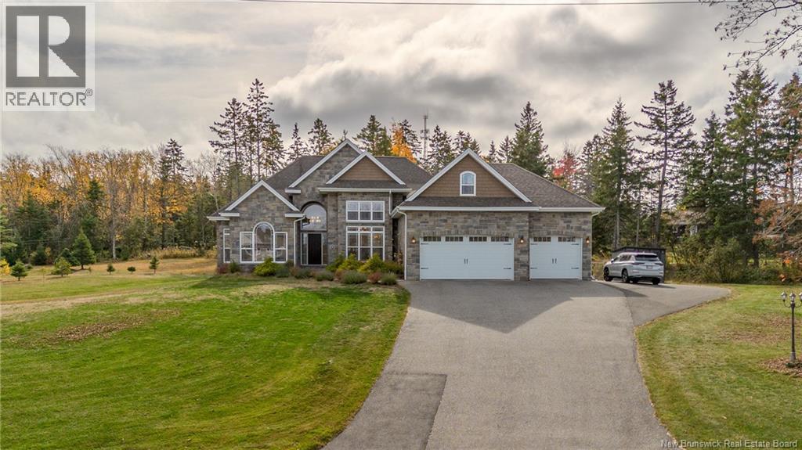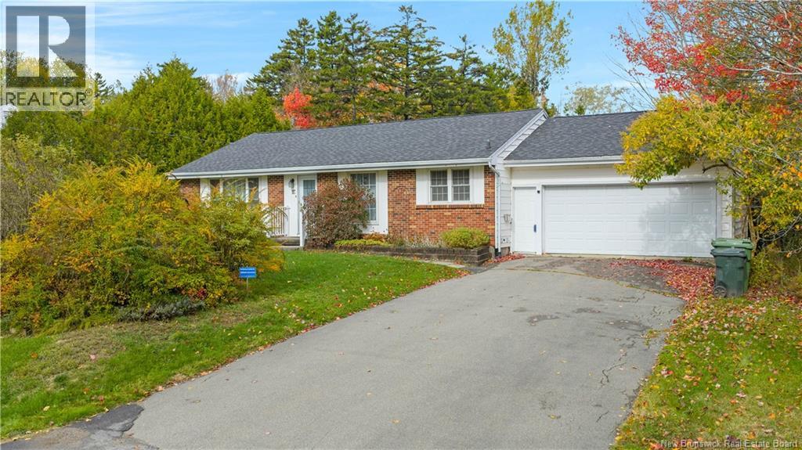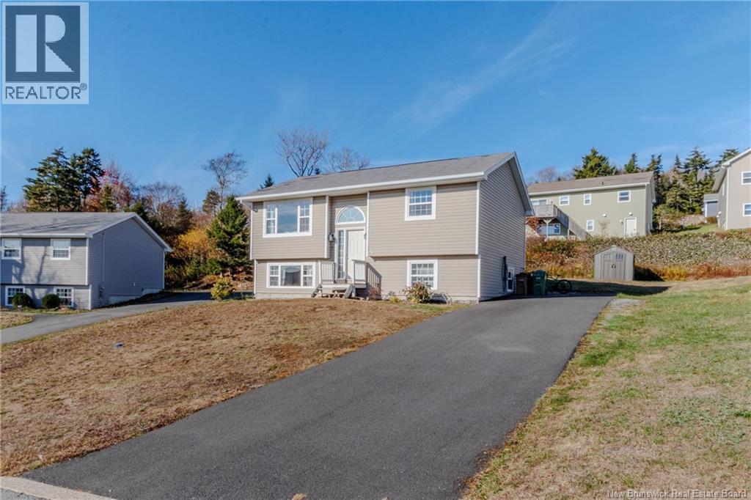- Houseful
- NB
- Rothesay
- Rothesay Center
- 2 Burns Ave
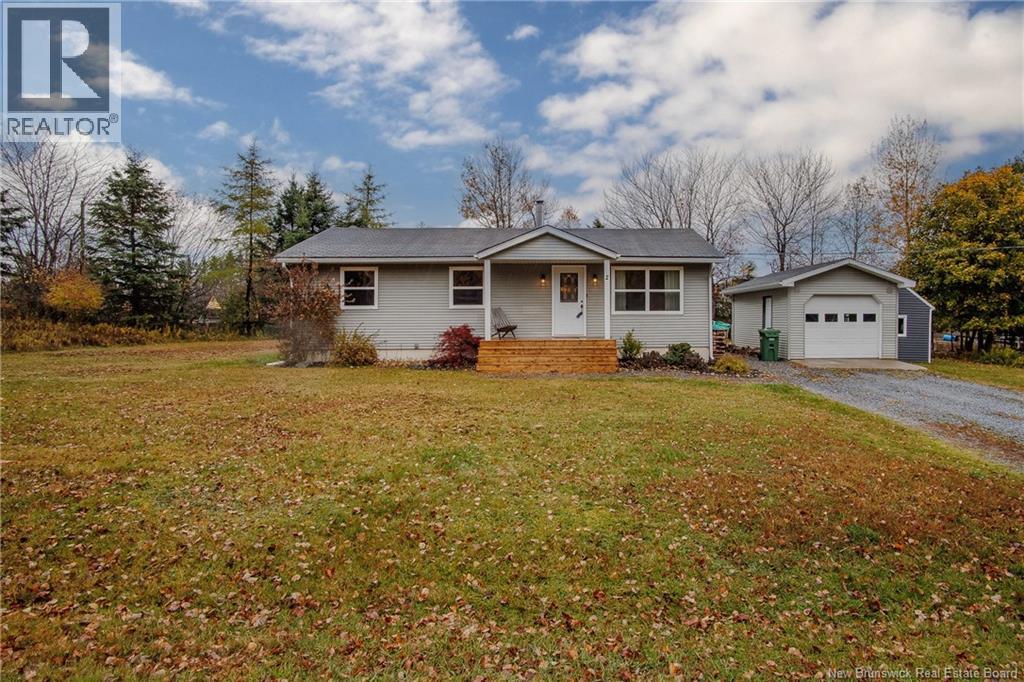
Highlights
Description
- Home value ($/Sqft)$181/Sqft
- Time on Housefulnew 10 hours
- Property typeSingle family
- StyleBungalow,2 level
- Neighbourhood
- Lot size0.36 Acre
- Year built1985
- Mortgage payment
Welcome to 2 Burns Ave. Come and view this well maintained three plus bedroom home with a detached garage, large storage shed and spacious landscaped yard. This home is ideally located minutes from parks, schools, and the stunning Kennebecasis River. Starting outside, you will find a large landscaped property with a 20 x 12 detached garage, a large storage shed and tons of room for kids or your family pet to play. Heading inside, the main level offers one-concept living with tons of natural lighting and a patio door leading to the backyard. Down the hall, you will find three spacious bedrooms and the full bath. Downstairs offers a huge family room with a wood stove, a potential fourth bedroom (non-egress window), a second full bath, and a massive storage/laundry/utility room. If you are looking for an amazing starter home or want to downsize, don't miss out on this great home. Call today for full details and a private viewing. (id:63267)
Home overview
- Heat source Electric, wood
- Heat type Baseboard heaters, stove
- Sewer/ septic Municipal sewage system
- # total stories 1
- Has garage (y/n) Yes
- # full baths 2
- # total bathrooms 2.0
- # of above grade bedrooms 3
- Flooring Ceramic, laminate, hardwood
- Lot desc Landscaped
- Lot dimensions 0.357
- Lot size (acres) 0.36
- Building size 1800
- Listing # Nb129180
- Property sub type Single family residence
- Status Active
- Family room 6.553m X 5.842m
Level: Basement - Bedroom 2.997m X 4.445m
Level: Basement - Bathroom (# of pieces - 1-6) 2.134m X 1.575m
Level: Basement - Laundry 5.486m X 3.251m
Level: Basement - Living room 4.623m X 3.505m
Level: Main - Kitchen / dining room 6.807m X 3.48m
Level: Main - Primary bedroom 3.581m X 3.48m
Level: Main - Bedroom 2.794m X 3.48m
Level: Main - Bathroom (# of pieces - 1-6) 1.448m X 2.337m
Level: Main - Bedroom 2.692m X 2.743m
Level: Main
- Listing source url Https://www.realtor.ca/real-estate/29038557/2-burns-avenue-rothesay
- Listing type identifier Idx

$-867
/ Month

