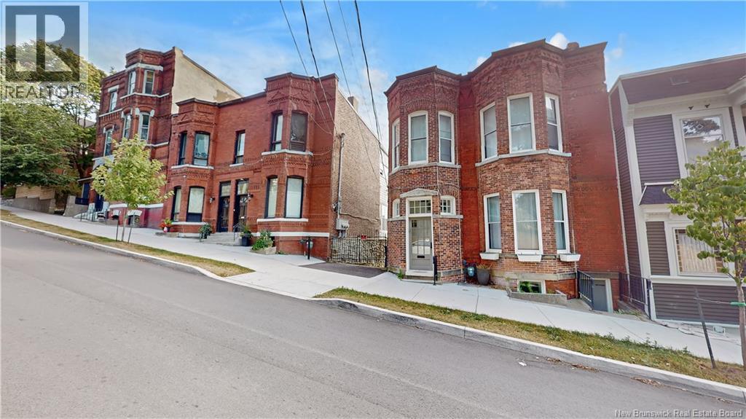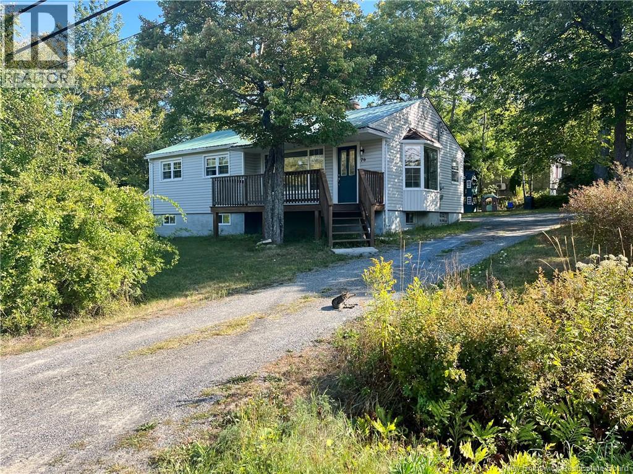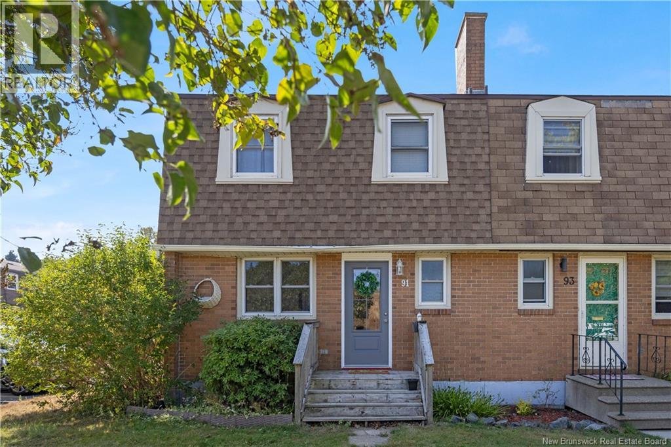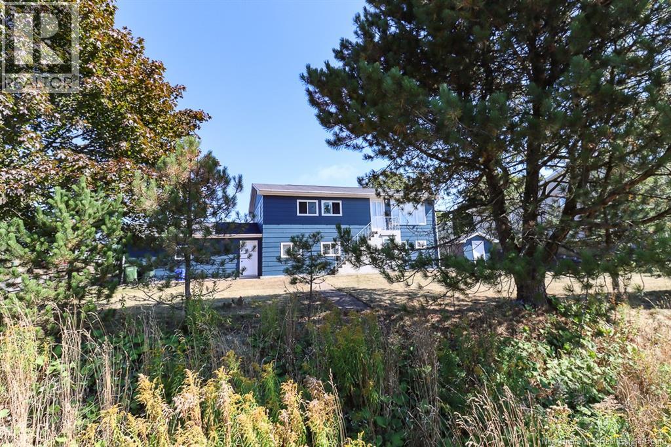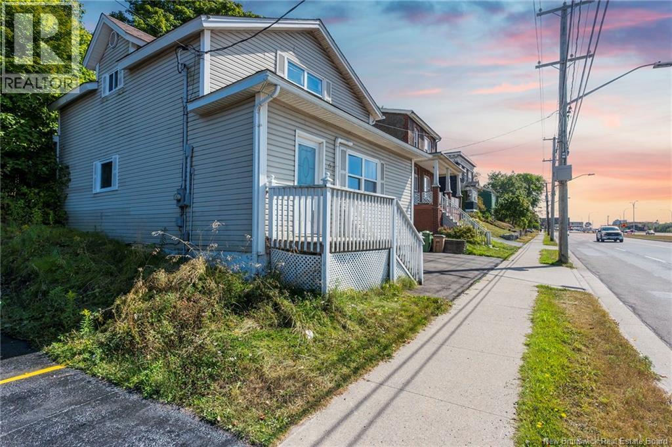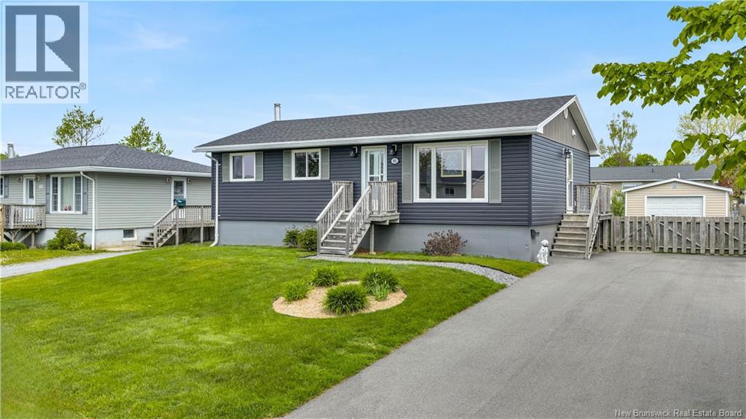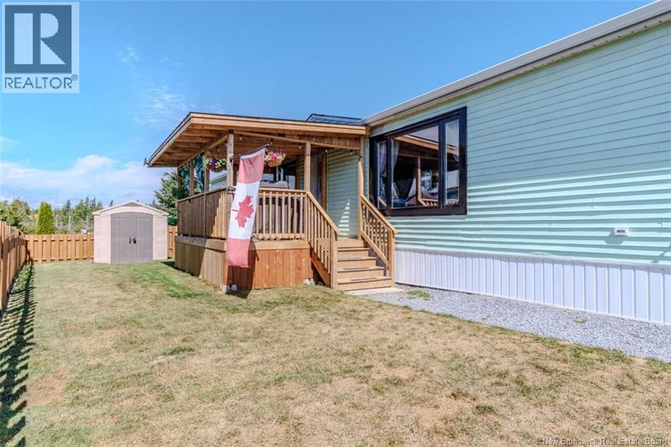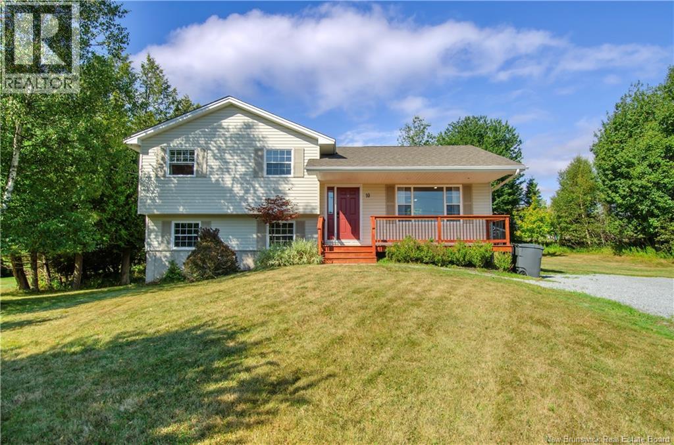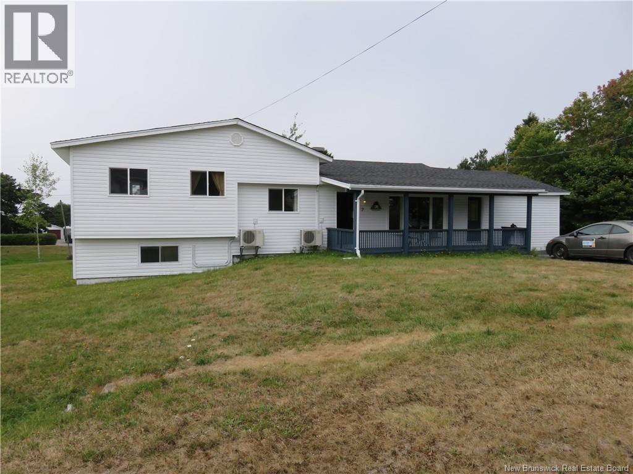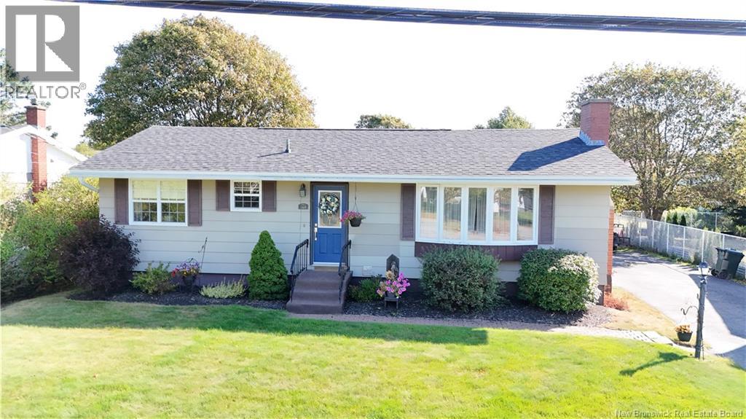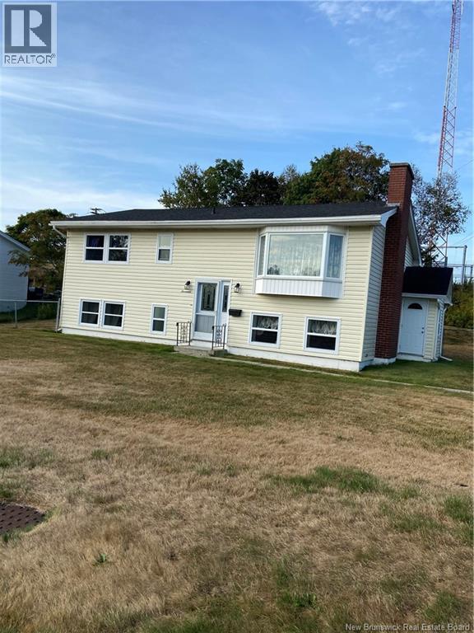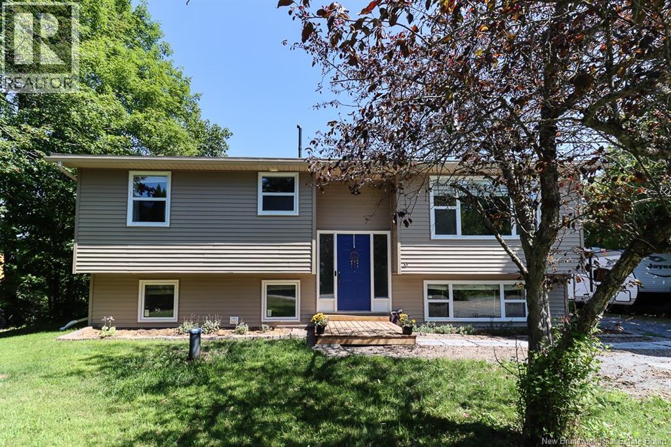
Highlights
Description
- Home value ($/Sqft)$187/Sqft
- Time on Houseful29 days
- Property typeSingle family
- StyleSplit level entry
- Neighbourhood
- Lot size0.28 Acre
- Year built1984
- Mortgage payment
Welcome to 20 Sheryl Driveright in the heart of Rothesays Wells community (formerly known as French Village) This isnt just a place to live, its a lifestyle. Picture a quiet dead-end street, two lakes: Green Lake in your backyard and Bradley Lake a short stroll away. Kayaking, fishing, and swimming in the summer. Ice hockey, snowshoeing, and skating in the winter. Kids can be kids hereand adults can pretend theyre outdoorsy. Feeling active? Trails, fields, and ATV routes are minutes away. Now for the good stuffthe updates. New siding (2020), heat pump (2018), newer windows, and a back deck (2020) ready for BBQs. Inside, the open-concept layout is light, bright, and perfect for everything from cozy dinners to birthday chaos. The Select Kitchens custom kitchen (2019) features stainless appliances, lots of storage, and a butcher block island that makes you want to become a cook. The main bathroom? Fresh tile & modern finishes. The primary bedroom offers lake views and double closets, and theres a second bedroom on the main floor. Downstairs, enjoy a newly finished family room with a woodstove, a new full bath, a proper laundry room, and three bonus bedroomsperfect for a home gym, office, playroom, or whatever life throws at you. This home may hot have a garage, but it does have 2-nice sized storage sheds. If peaceful lakefront living with charm, upgrades, that matter, sounds like your dream, look no further. Its right here at 20 Sheryl Drive (id:63267)
Home overview
- Heat source Wood
- Heat type Stove
- Sewer/ septic Septic system
- # full baths 2
- # total bathrooms 2.0
- # of above grade bedrooms 5
- Flooring Ceramic, vinyl, hardwood
- Water body name Green lake
- Lot dimensions 0.28
- Lot size (acres) 0.28
- Building size 2140
- Listing # Nb124423
- Property sub type Single family residence
- Status Active
- Bedroom 2.438m X 2.438m
Level: Basement - Family room 7.01m X 4.267m
Level: Basement - Laundry 2.438m X 2.134m
Level: Basement - Bedroom 3.353m X 2.896m
Level: Basement - Bathroom (# of pieces - 3) 1.829m X 1.829m
Level: Basement - Bedroom 2.438m X 3.048m
Level: Basement - Kitchen 3.962m X 3.353m
Level: Main - Primary bedroom 3.353m X 4.572m
Level: Main - Bathroom (# of pieces - 4) 3.048m X 1.524m
Level: Main - Dining room 2.896m X 2.438m
Level: Main - Bedroom 2.743m X 3.962m
Level: Main - Living room 4.267m X 3.962m
Level: Main
- Listing source url Https://www.realtor.ca/real-estate/28702828/20-sheryl-drive-rothesay
- Listing type identifier Idx

$-1,066
/ Month

