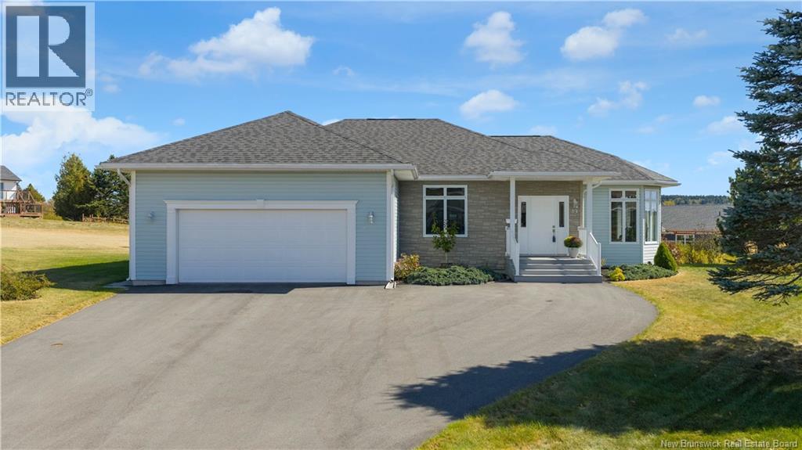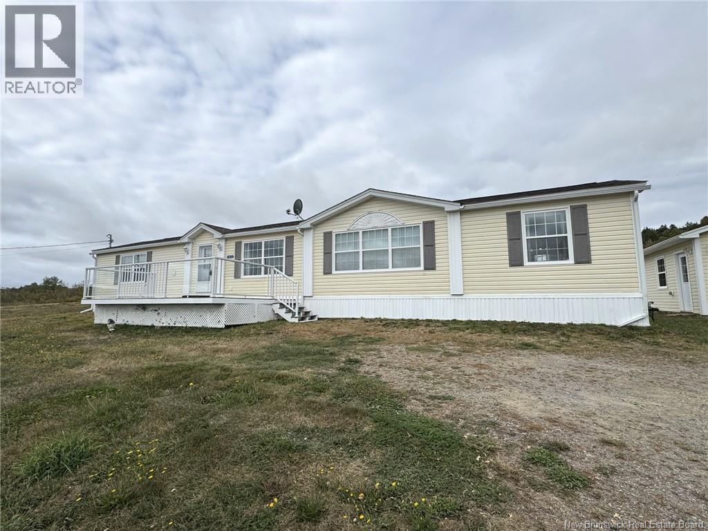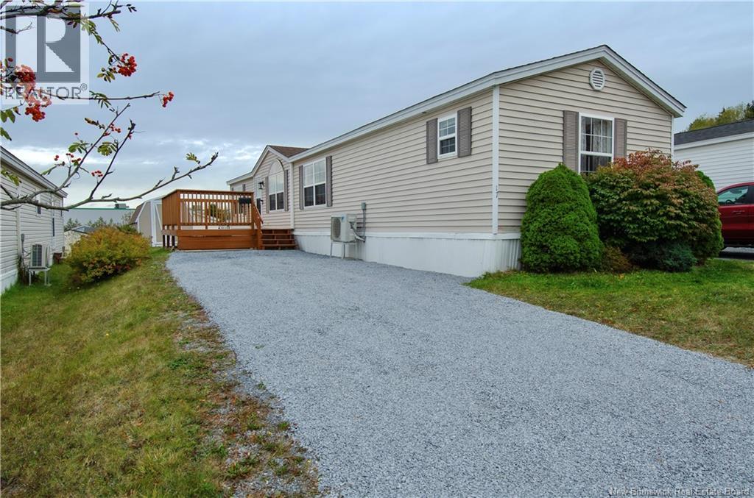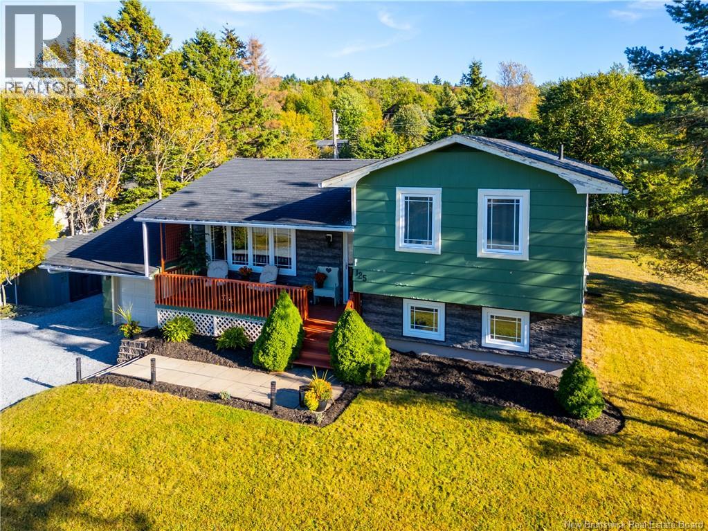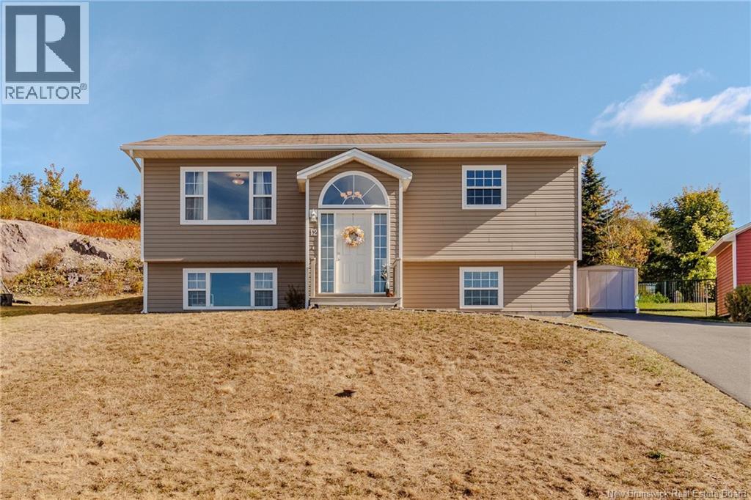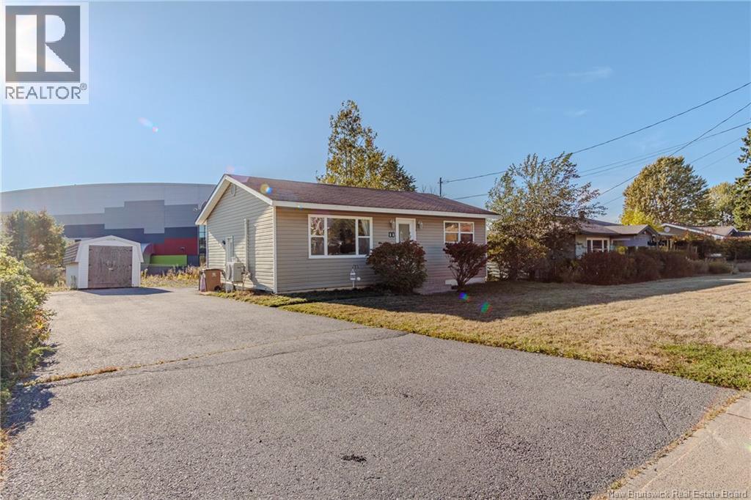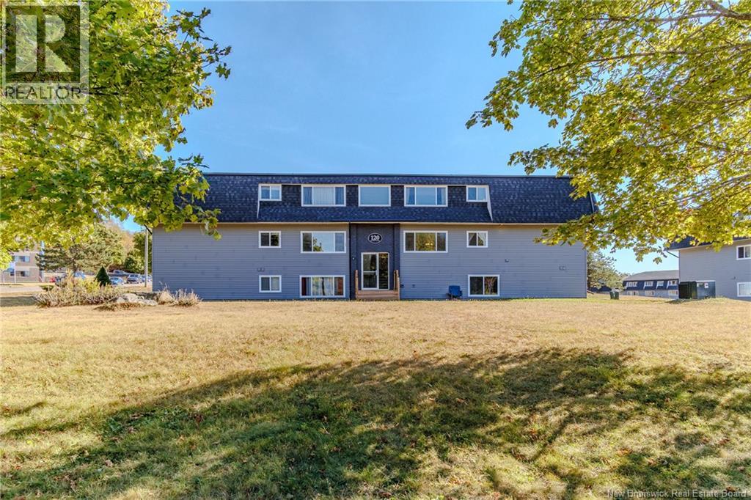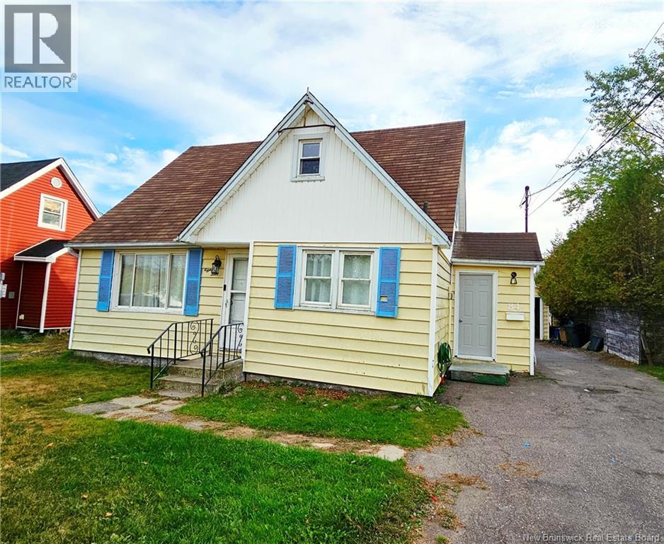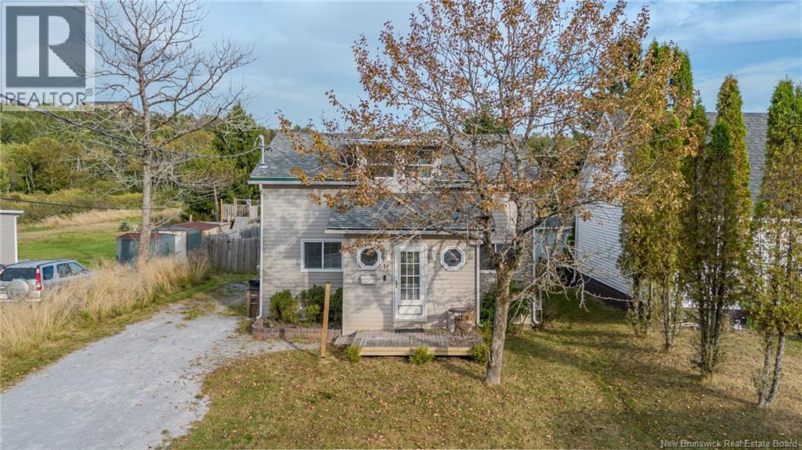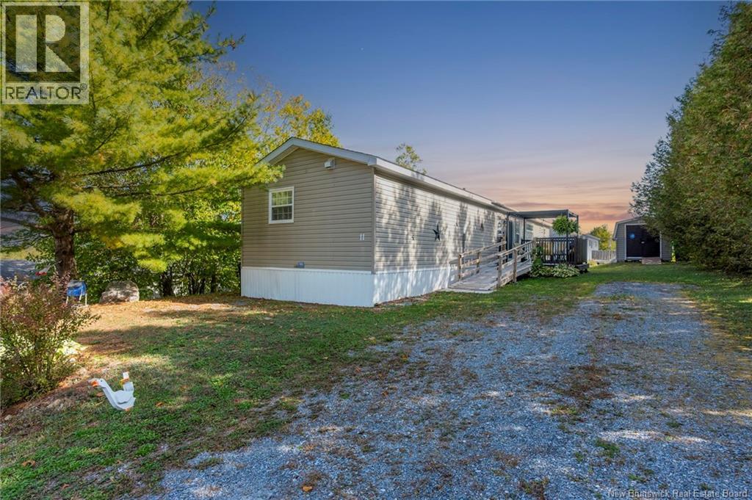- Houseful
- NB
- Rothesay
- East Riverside-Kinghurst
- 3 Valpy Dr
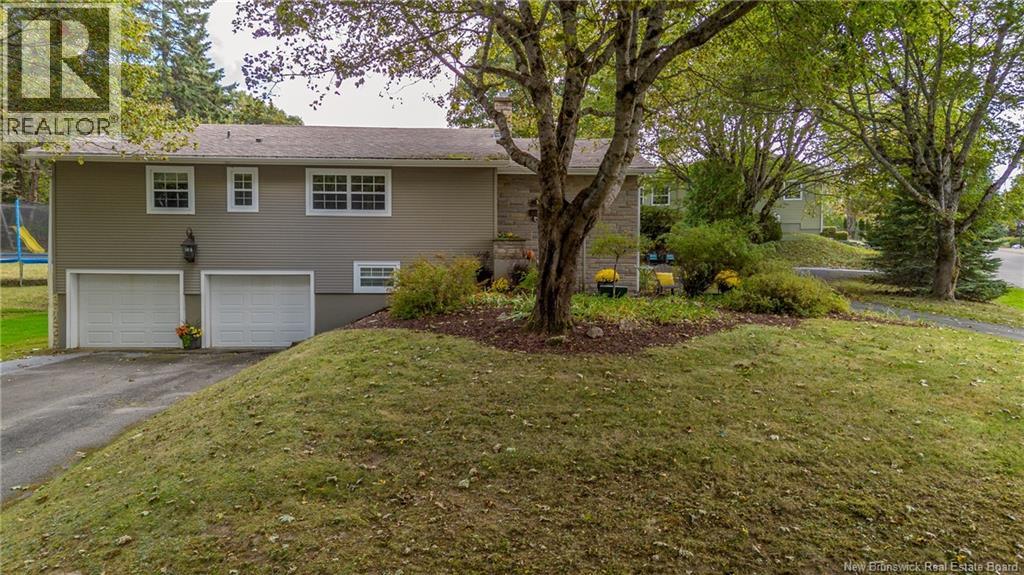
Highlights
Description
- Home value ($/Sqft)$227/Sqft
- Time on Housefulnew 6 hours
- Property typeSingle family
- StyleBungalow
- Neighbourhood
- Year built1964
- Mortgage payment
Situated in Country Club Heights of Rothesay, just off Dunedin & adjacent to the Riverside Golf & Country Club,(walk from your front door) this well maintained home offers a rare combination of privacy, natural beauty & convenience. Surrounded by tall maple trees with views of the Kennebecasis River, the setting is peaceful yet connected to one of Rothesays most desirable neighbourhoods. Inside this bungalow, rich hardwood floors extend across the main level. 4 bedrooms provide a flexible floor plan, one currently styled as a den/home office, perfect for remote work. The bright eat-in kitchen with stainless steel appliances opens to a sun filled, south facing patio, ideal for everyday relaxation or summer entertaining. A spacious dining room flows seamlessly into the living room, creating the perfect space for holidays & special gatherings. Primary suite offers a full ensuite bath & generous closet space, while the additional bedrooms provide comfort with room for study areas & storage. The lower level adds even more versatility, featuring a large rec room, ¾ bath, laundry area & direct walk out to the oversized 23x26 garage with dedicated storage room ensures space for sporting gear suited to both active families & empty nesters. Whether you choose to enjoy the home as is, renovate or rebuild, this rare lot presents a prime opportunity in a coveted location close to East Riverside-Kingshurst Park with walking trail, picnic area and its stunning sunsets on the riverfront. (id:63267)
Home overview
- Heat source Electric
- Heat type Baseboard heaters, hot water
- Sewer/ septic Municipal sewage system
- # total stories 1
- Has garage (y/n) Yes
- # full baths 3
- # total bathrooms 3.0
- # of above grade bedrooms 4
- Flooring Carpeted, ceramic, laminate, hardwood, wood
- Lot desc Landscaped
- Lot dimensions 15898
- Lot size (acres) 0.37354323
- Building size 2600
- Listing # Nb126797
- Property sub type Single family residence
- Status Active
- Bathroom (# of pieces - 1-6) Level: Basement
- Recreational room 8.839m X 3.962m
Level: Basement - Laundry 4.572m X 3.658m
Level: Basement - Utility 6.096m X 2.235m
Level: Basement - Kitchen 5.994m X 3.099m
Level: Main - Dining room 5.156m X 3.099m
Level: Main - Bedroom 3.404m X 3.404m
Level: Main - Office 3.404m X 2.743m
Level: Main - Living room 4.166m X 5.994m
Level: Main - Bathroom (# of pieces - 1-6) Level: Main
- Ensuite Level: Main
- Primary bedroom 5.334m X 4.699m
Level: Main - Bedroom 3.353m X 3.353m
Level: Main
- Listing source url Https://www.realtor.ca/real-estate/28910958/3-valpy-drive-rothesay
- Listing type identifier Idx

$-1,571
/ Month

