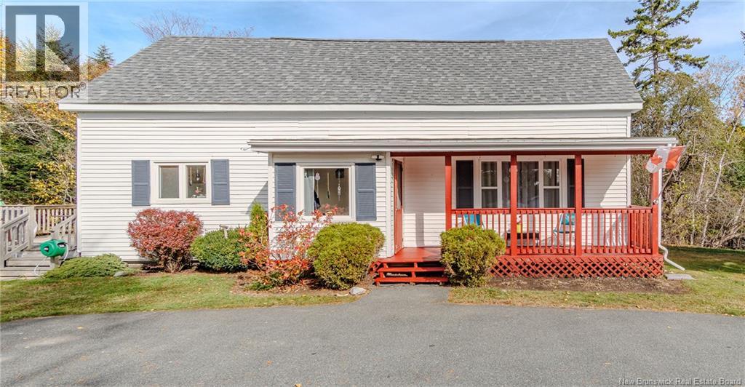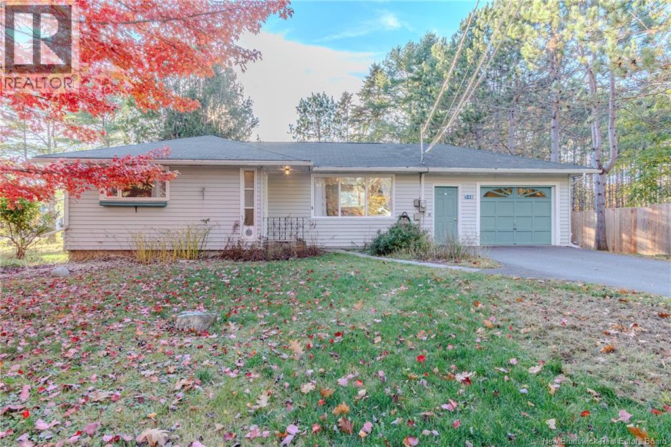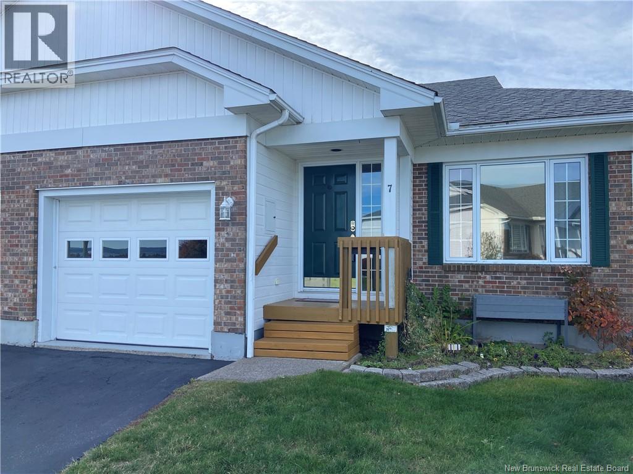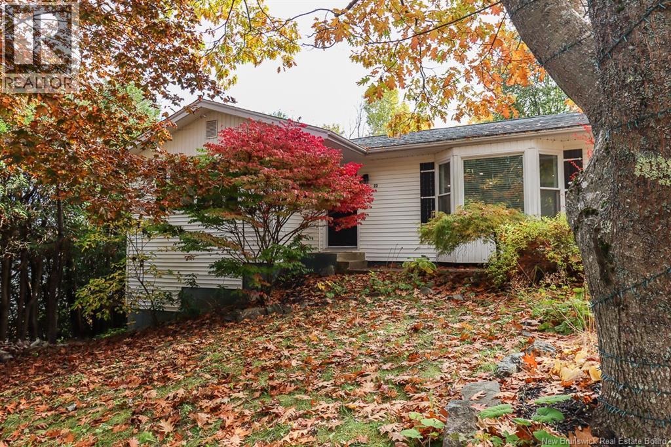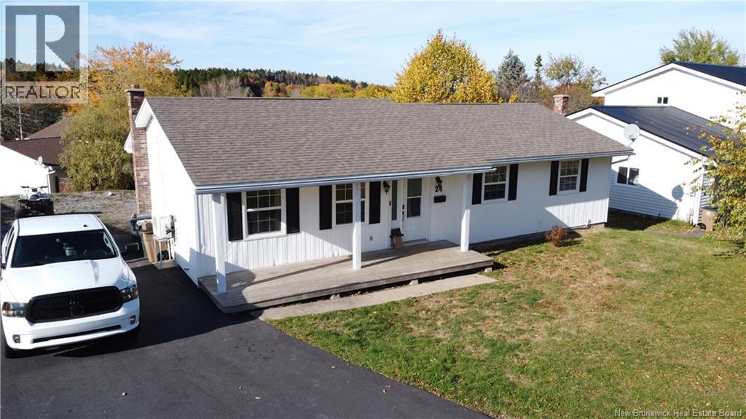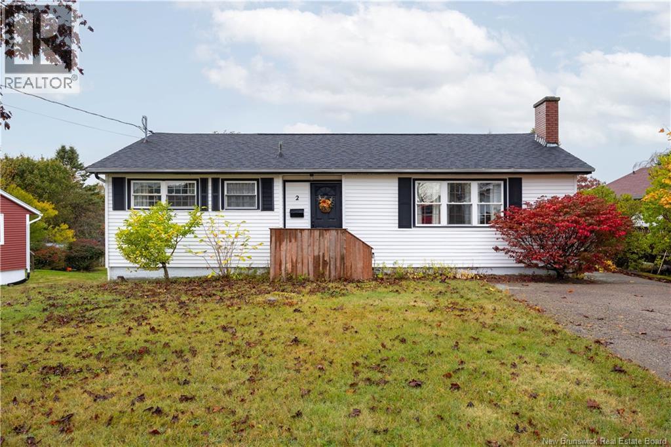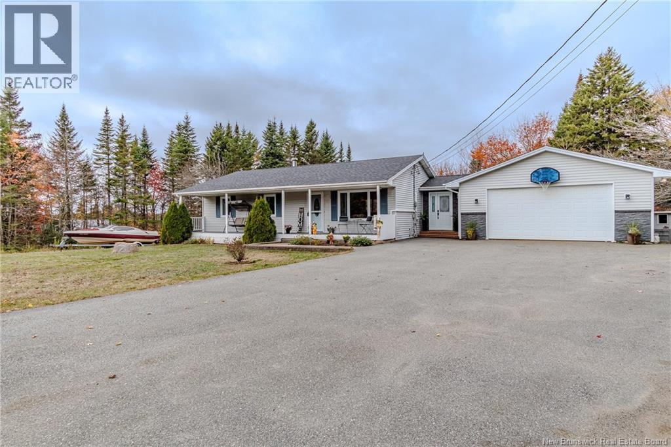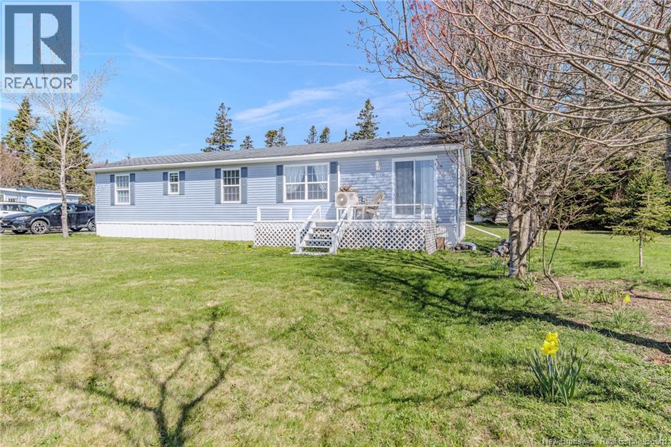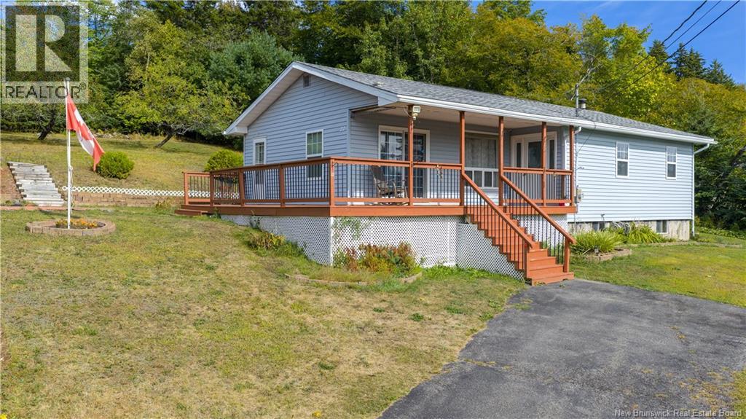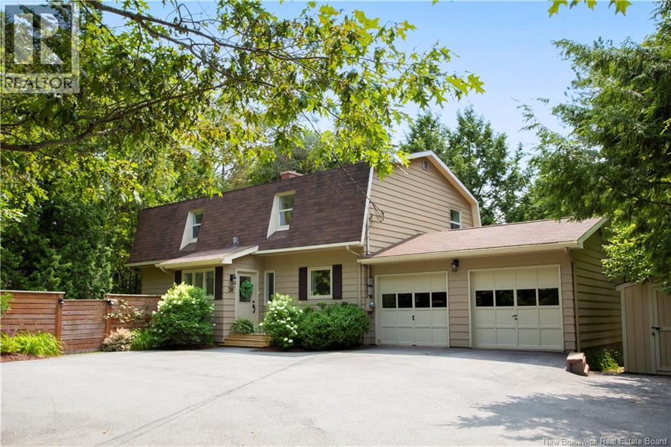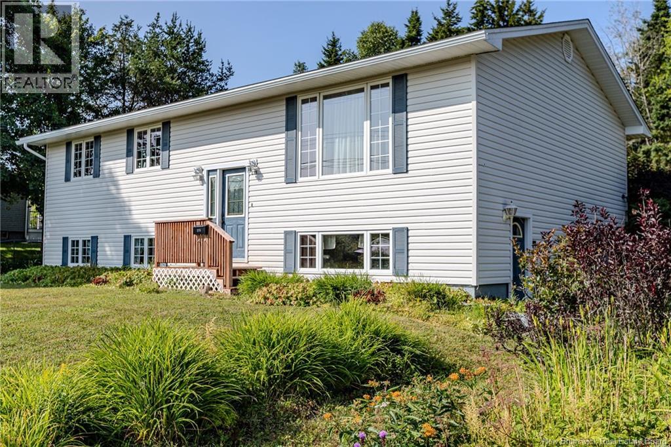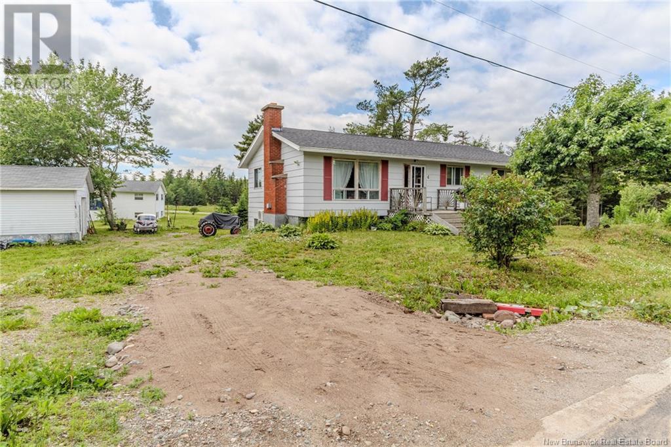
4 Gautreau Rd
4 Gautreau Rd
Highlights
Description
- Home value ($/Sqft)$244/Sqft
- Time on Houseful106 days
- Property typeSingle family
- Neighbourhood
- Lot size0.53 Acre
- Mortgage payment
Welcome to 4 Gautreau Road a spacious and well-built three-bedroom, two-bath home with incredible potential, nestled in the highly sought-after French Village community. Set on a mature, half-acre lot, this property offers privacy, space, and room to growperfect for those looking to personalize their next home. The impressive 32 x 24 detached garage provides ample space for vehicles, storage, or a dream workshop. Step inside to discover a generous main floor layout featuring a large living room, an open-concept kitchen and dining area, and three comfortable bedrooms, along with a full bathroom. The partially finished lower level includes a walk-out basement, rec room, half bath, and plenty of room to expandwhether you're envisioning a home office, gym, or additional living space. With solid bones and endless potential, this is your chance to transform a great house into your dream home in one of the area's most desirable neighborhoods. Dont miss outschedule your private viewing today! (id:63267)
Home overview
- Cooling Heat pump
- Heat source Electric, wood
- Heat type Heat pump, stove
- Sewer/ septic Septic system
- Has garage (y/n) Yes
- # full baths 1
- # half baths 1
- # total bathrooms 2.0
- # of above grade bedrooms 3
- Flooring Carpeted, laminate
- Lot dimensions 0.53
- Lot size (acres) 0.53
- Building size 1144
- Listing # Nb122337
- Property sub type Single family residence
- Status Active
- Recreational room 4.14m X 6.096m
Level: Basement - Mudroom 3.505m X 3.505m
Level: Basement - Laundry 5.486m X 3.353m
Level: Basement - Storage 4.267m X 3.048m
Level: Basement - Bathroom (# of pieces - 1-6) 2.134m X 1.422m
Level: Basement - Bedroom 3.277m X 2.769m
Level: Main - Primary bedroom 3.658m X 3.658m
Level: Main - Living room 6.198m X 4.293m
Level: Main - Kitchen / dining room 5.613m X 3.505m
Level: Main - Bathroom (# of pieces - 1-6) 3.531m X 1.422m
Level: Main - Bedroom 3.353m X 3.353m
Level: Main
- Listing source url Https://www.realtor.ca/real-estate/28566680/4-gautreau-road-rothesay
- Listing type identifier Idx

$-744
/ Month

