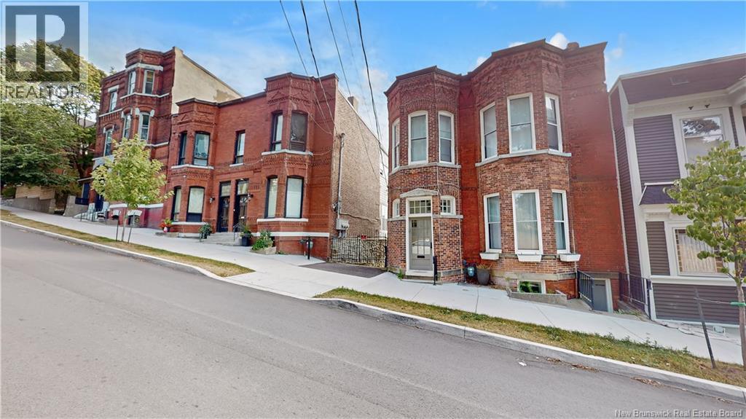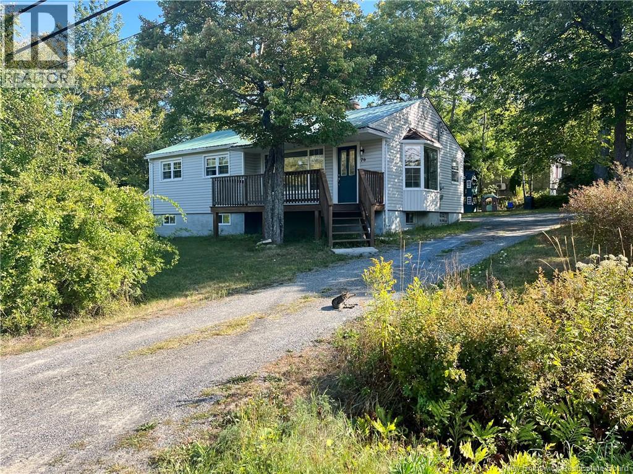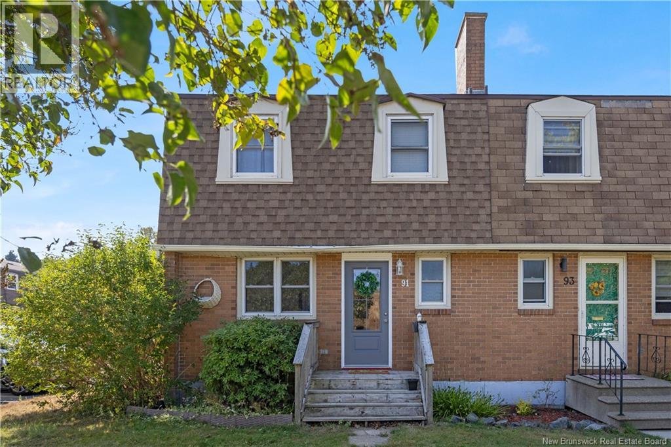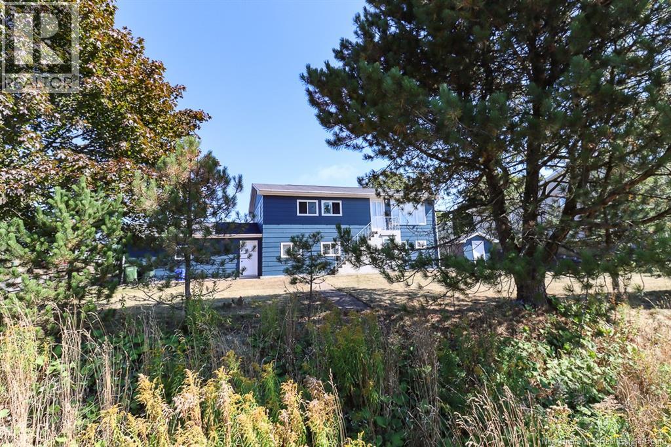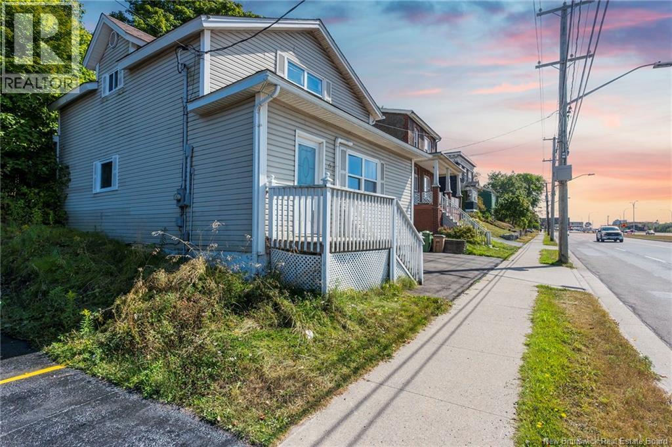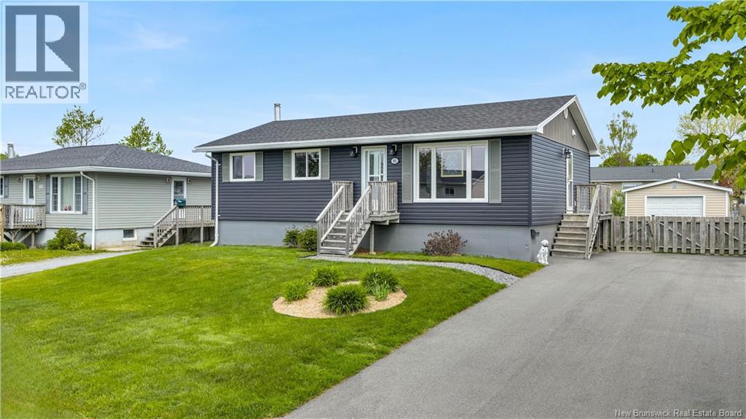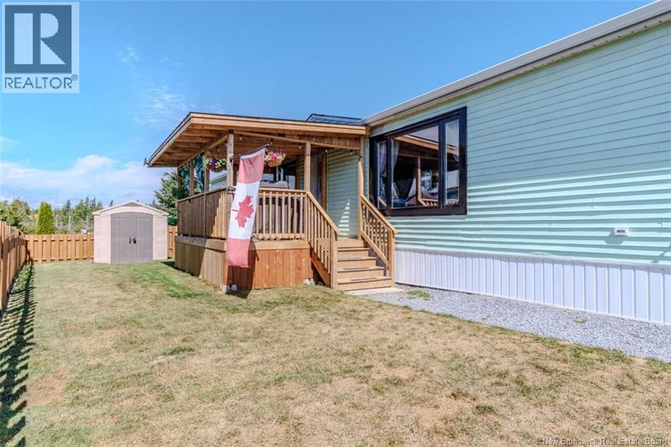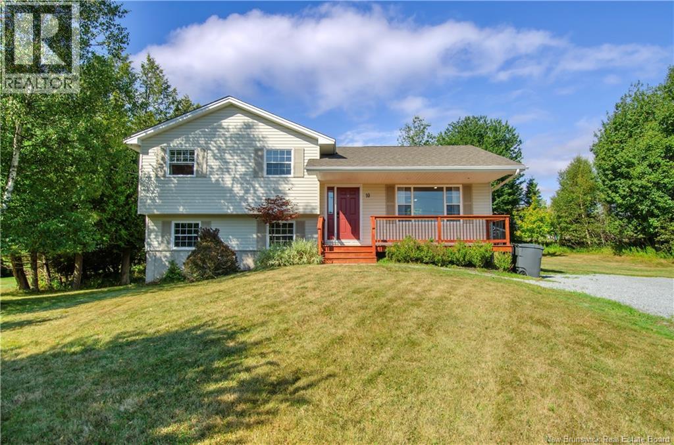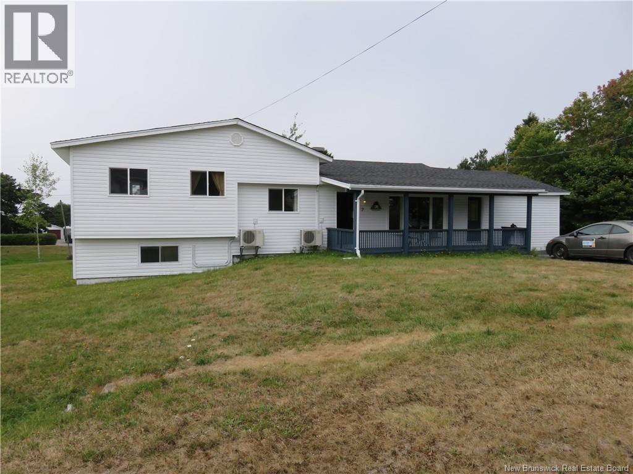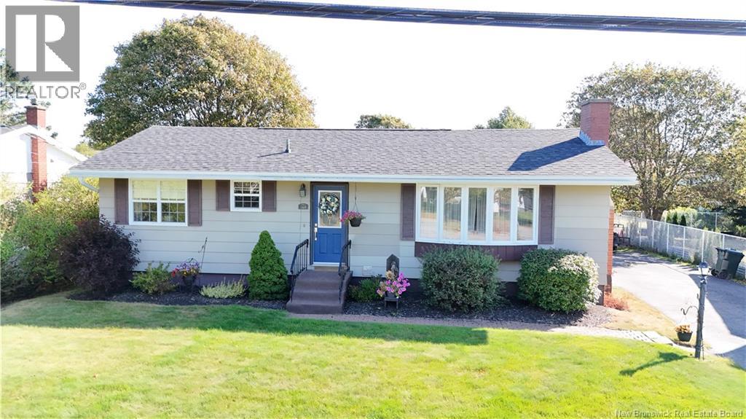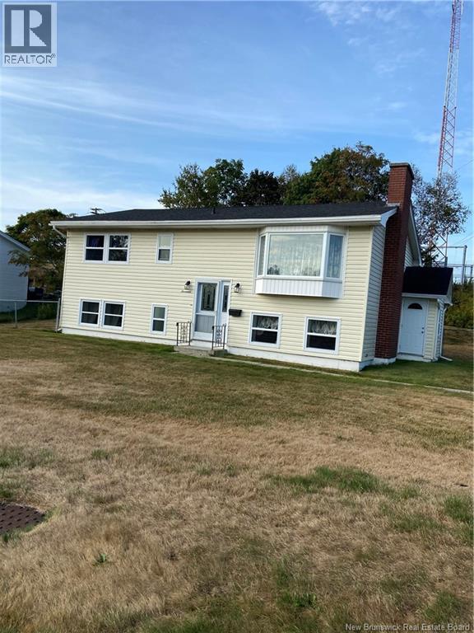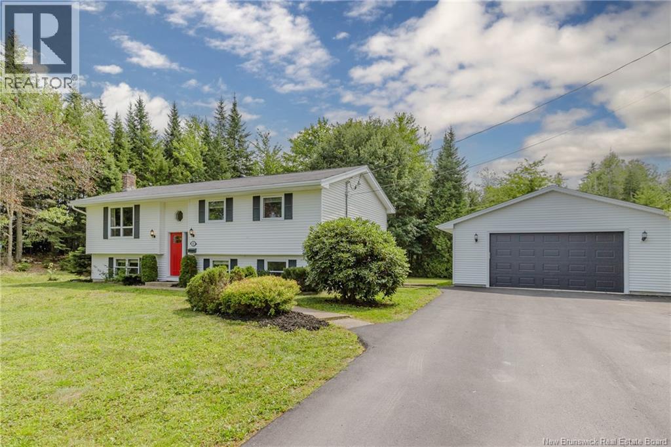
Highlights
Description
- Home value ($/Sqft)$223/Sqft
- Time on Houseful25 days
- Property typeSingle family
- StyleSplit level entry
- Neighbourhood
- Lot size1.21 Acres
- Mortgage payment
Set in one of Rothesays most sought-after neighbourhoods, 41 Joshua offers the perfect blend of modern updates, functional layout, and a private setting. This fully renovated split-entry home is ready for new owners to simply move in and enjoy. The main level welcomes you with an open-concept living, dining, and kitchen area thats been thoughtfully updated to suit todays lifestyle. The kitchen features modern cabinetry, sleek counters, and a seamless flow to the dining area, making it ideal for both family life and entertaining. From here, step directly onto the back deck to take in the peace and privacy of your treed backyard. Down the hall are three comfortable bedrooms and a beautifully renovated full bathroom with a stylish tile shower. The lower level provides even more living space with a bright and spacious family room perfect for games, movies, or hosting friends. Youll also find a fourth bedroom, a dedicated laundry room, a practical shop area for hobbies or projects, and a convenient mudroom with a side entrance located right next to the garage. Outside, the paved driveway offers plenty of parking, while the oversized two-car detached garage gives you extra space for vehicles, storage, or a workshop. The backyard is a true retreat with mature trees offering excellent privacy, making it the perfect spot to relax, garden, or let kids play. Call for your private tour! (id:63267)
Home overview
- Cooling Heat pump, air exchanger
- Heat source Electric
- Heat type Baseboard heaters, heat pump
- Sewer/ septic Septic system
- # full baths 2
- # total bathrooms 2.0
- # of above grade bedrooms 4
- Flooring Laminate, tile, wood
- Directions 2134918
- Lot desc Landscaped
- Lot dimensions 1.21
- Lot size (acres) 1.21
- Building size 2016
- Listing # Nb124621
- Property sub type Single family residence
- Status Active
- Bedroom 3.048m X 3.353m
Level: Basement - Family room 7.01m X 4.877m
Level: Basement - Utility 2.743m X 1.829m
Level: Basement - Mudroom 3.353m X 1.829m
Level: Basement - Laundry 3.658m X 1.829m
Level: Basement - Workshop 1.524m X 2.134m
Level: Basement - Bedroom 3.353m X 2.438m
Level: Main - Bathroom (# of pieces - 4) 3.048m X 2.134m
Level: Main - Primary bedroom 3.658m X 3.048m
Level: Main - Living room 4.877m X 3.658m
Level: Main - Dining room 2.743m X 3.962m
Level: Main - Bedroom 2.743m X 2.743m
Level: Main - Foyer 2.743m X 1.829m
Level: Main - Kitchen 3.658m X 3.353m
Level: Main
- Listing source url Https://www.realtor.ca/real-estate/28717367/41-joshua-street-rothesay
- Listing type identifier Idx

$-1,200
/ Month

