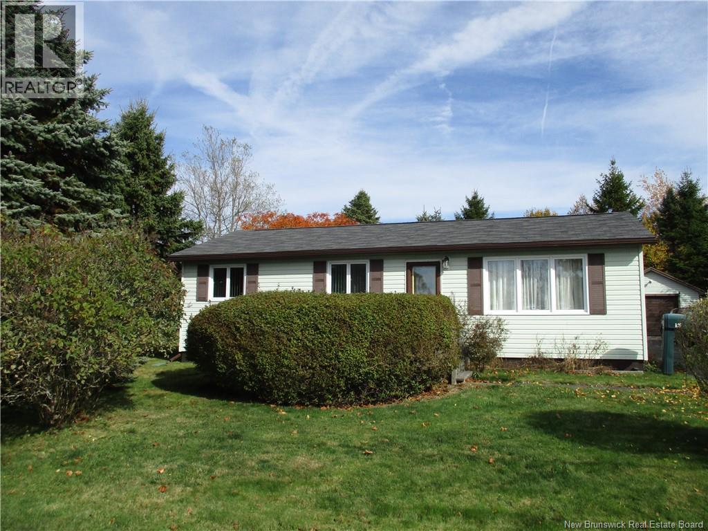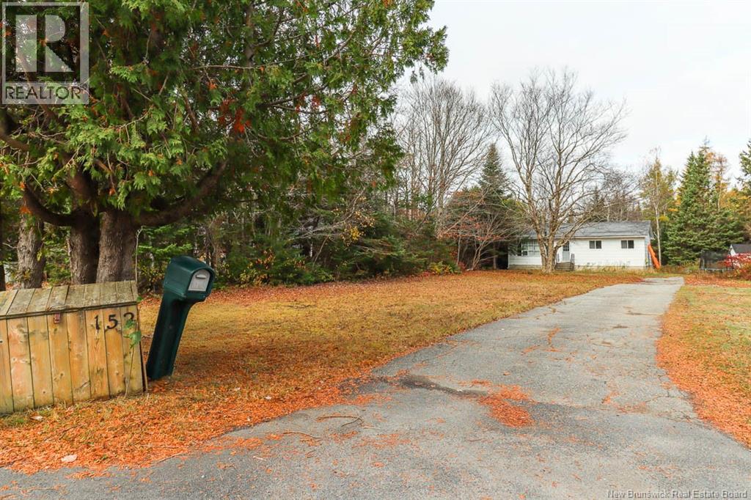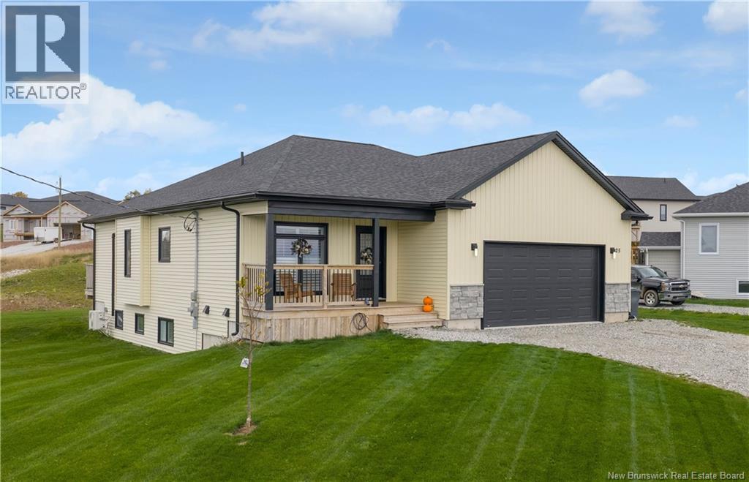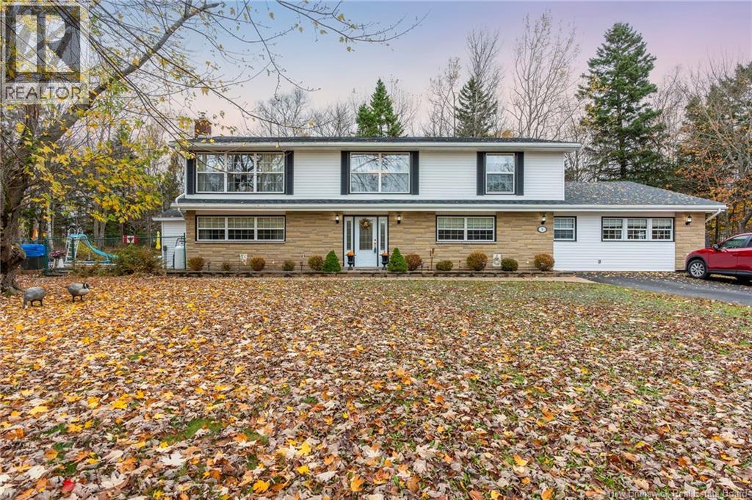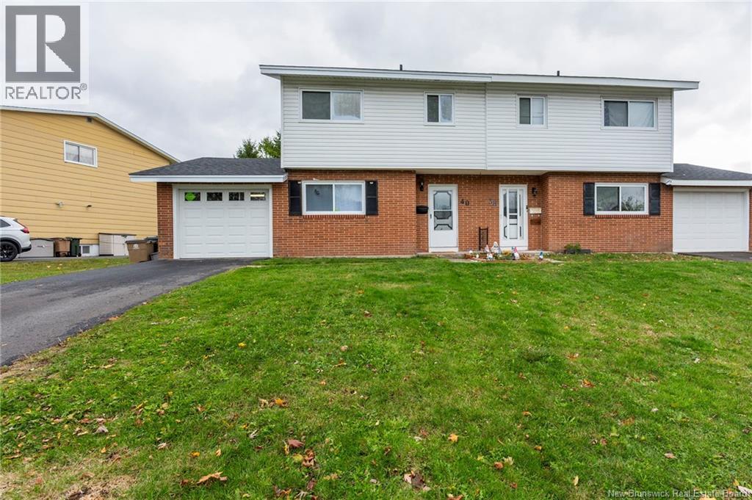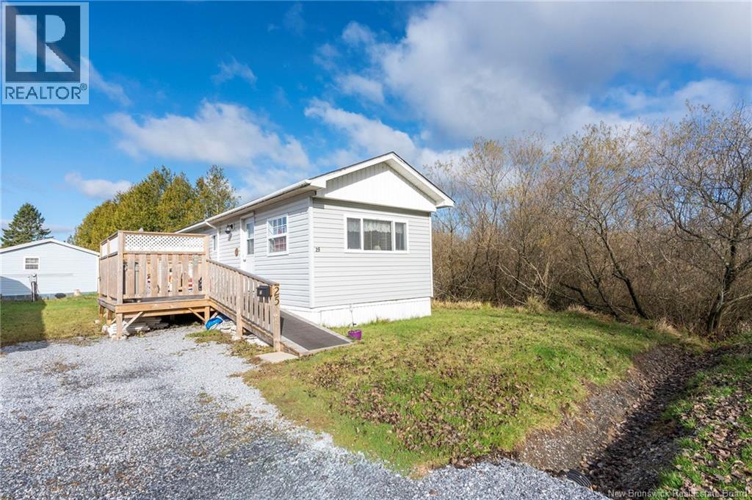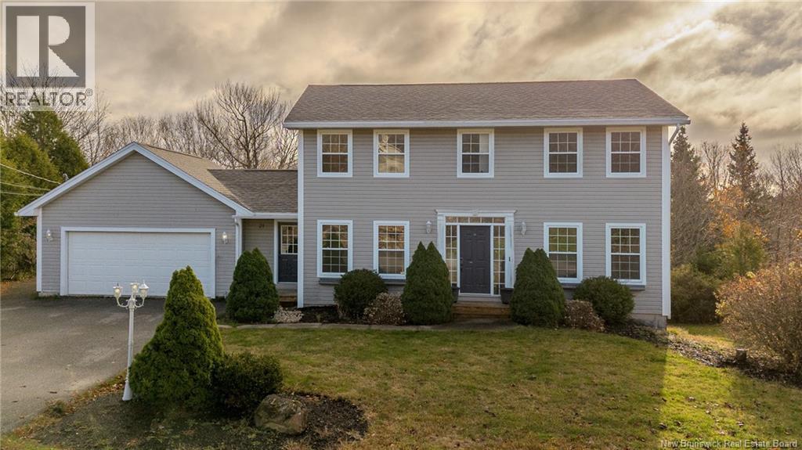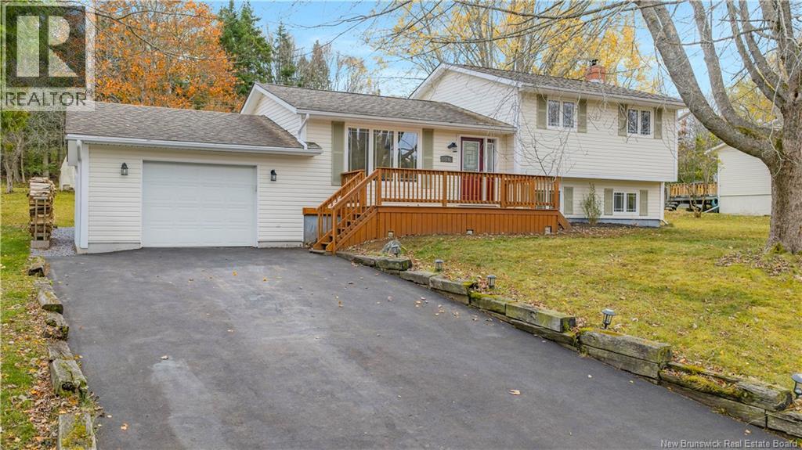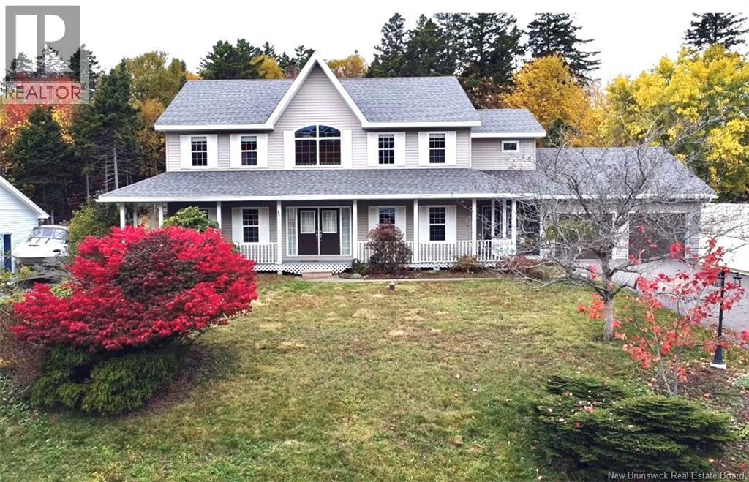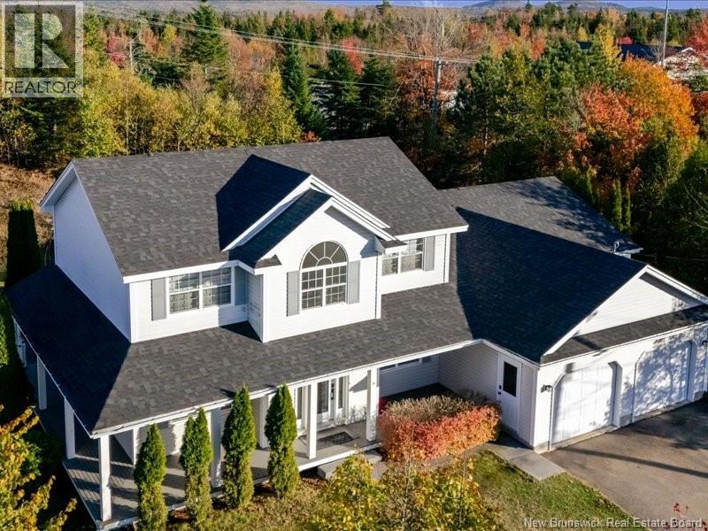- Houseful
- NB
- Rothesay
- East Riverside-Kinghurst
- 50 Birch Cres
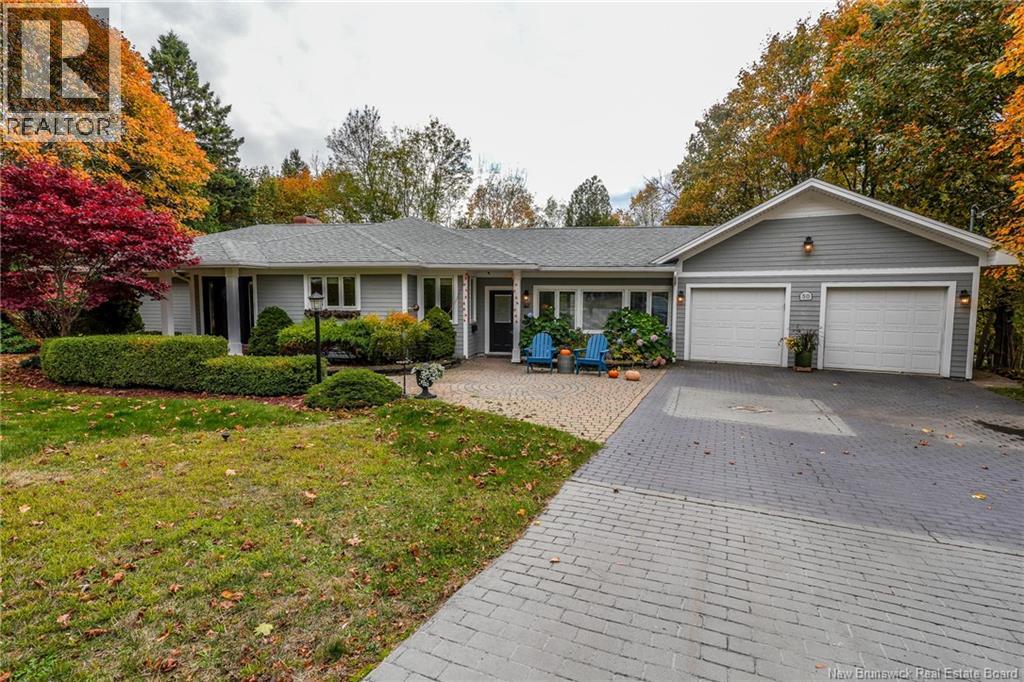
Highlights
Description
- Home value ($/Sqft)$281/Sqft
- Time on Housefulnew 3 hours
- Property typeSingle family
- StyleRanch,2 level
- Neighbourhood
- Lot size0.51 Acre
- Mortgage payment
Nestled in the highly desirable East RiversideKinghurst area, this stunning ranch-style bungalow perfectly blends warmth, style, and functionality. Sitting proudly on an oversized lot, this home is bathed in natural light and offers a bright, open-concept layout ideal for modern living. The kitchen is truly the heart of the home an entertainers dream featuring a panelled refrigerator and dishwasher, gas cooktop, built-in wall oven, and microwave, warming drawer, and an elegant wine bar complete with mini-fridge, sink, ice maker, and wine cabinet. Gather around the inviting eat-in kitchen area, or flow seamlessly into the sunken family room where oversized windows, a gas fireplace, and walkout access to the private two-tiered deck create the perfect indooroutdoor connection. The living room impresses with its large picture windows and charming wood-burning fireplace with a striking mantel, open to the inviting dining area perfect for hosting family and friends. Down the hall, the recently renovated bathroom shines with a double vanity and glass shower, while both bedrooms are spacious, serene, and filled with natural light. The finished basement offers even more space to unwind, with a bright family room featuring a built-in electric fireplace, a comfortable bedroom with egress windows, a 4-piece bathroom, a hobby room, and a large laundry area with plenty of storage. Enjoy a peaceful, tree-lined retreat with a private yardminutes from it all. Your new home awaits! (id:63267)
Home overview
- Heat source Electric
- Heat type Baseboard heaters, hot water
- Sewer/ septic Municipal sewage system
- Has garage (y/n) Yes
- # full baths 2
- # half baths 1
- # total bathrooms 3.0
- # of above grade bedrooms 3
- Flooring Laminate, tile, hardwood
- Lot dimensions 0.51
- Lot size (acres) 0.51
- Building size 3200
- Listing # Nb129318
- Property sub type Single family residence
- Status Active
- Laundry 3.835m X 7.925m
Level: Basement - Storage 2.311m X 3.962m
Level: Basement - Family room 7.925m X 3.81m
Level: Basement - Bathroom (# of pieces - 1-6) 2.642m X 2.565m
Level: Basement - Bedroom 3.81m X 3.658m
Level: Basement - Bedroom 2.616m X 3.886m
Level: Basement - Bathroom (# of pieces - 1-6) 2.591m X 3.277m
Level: Main - Primary bedroom 4.623m X 4.191m
Level: Main - Family room 4.445m X 6.02m
Level: Main - Foyer 1.981m X 2.565m
Level: Main - Dining room 3.962m X 4.267m
Level: Main - Living room 6.706m X 4.267m
Level: Main - Bedroom 4.318m X 3.429m
Level: Main - Bathroom (# of pieces - 2) 1.549m X 0.813m
Level: Main - Kitchen 6.274m X 6.223m
Level: Main
- Listing source url Https://www.realtor.ca/real-estate/29046834/50-birch-crescent-rothesay
- Listing type identifier Idx

$-2,400
/ Month

