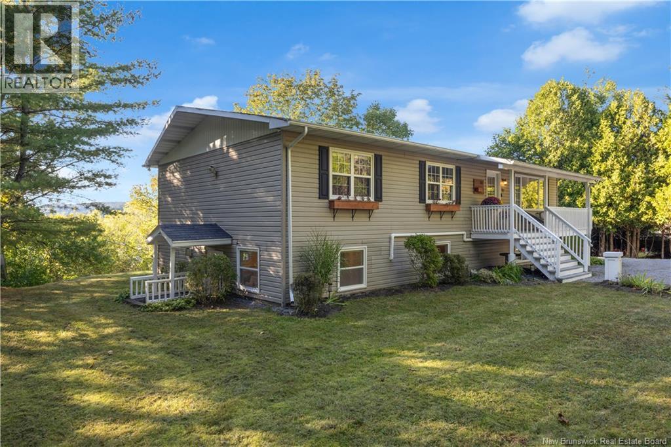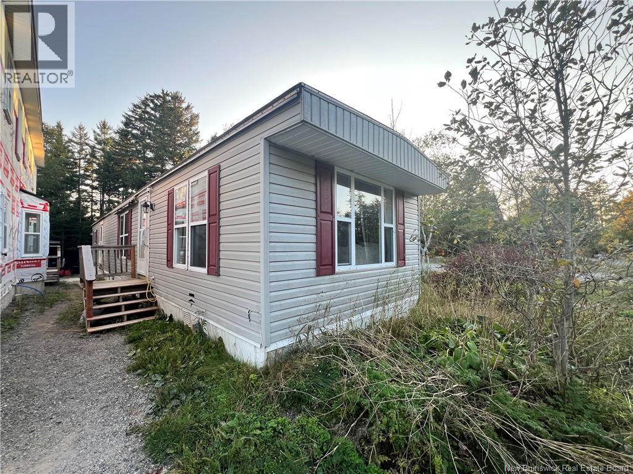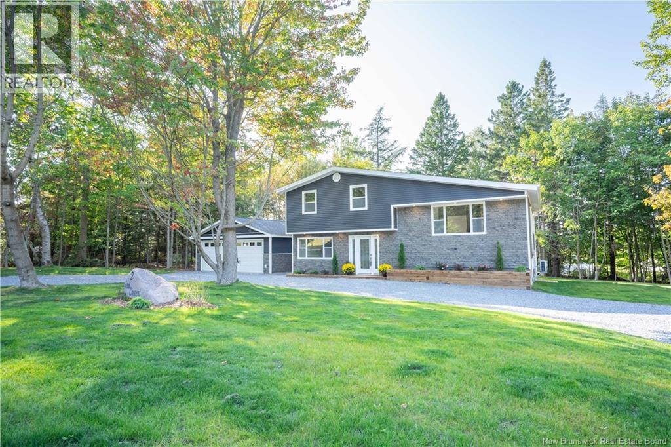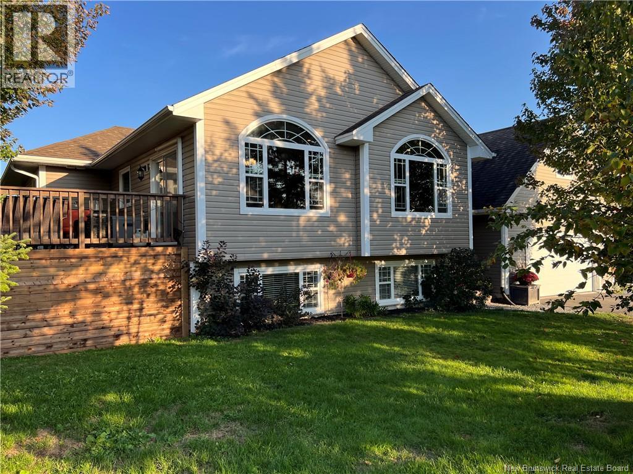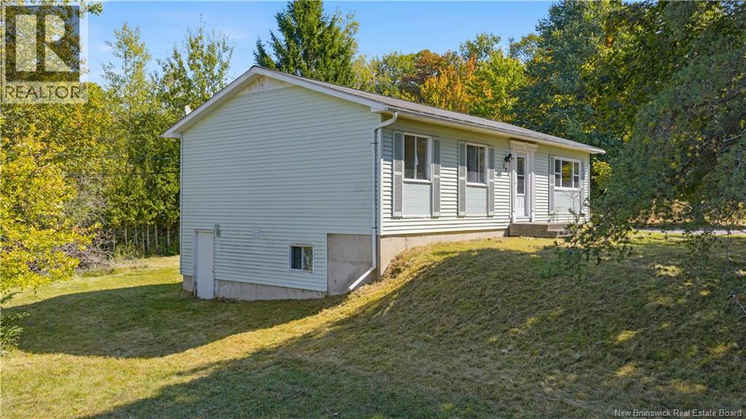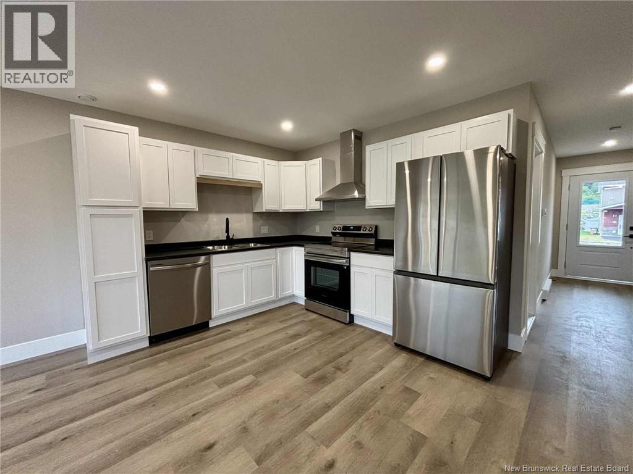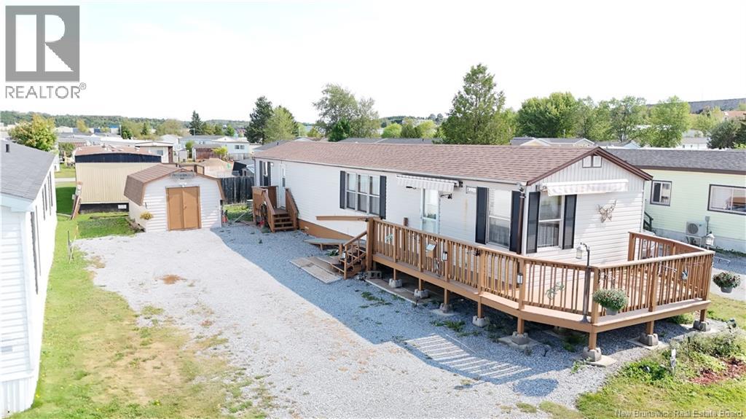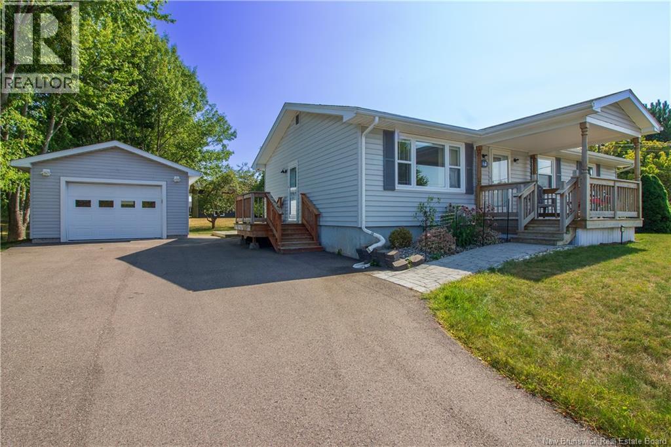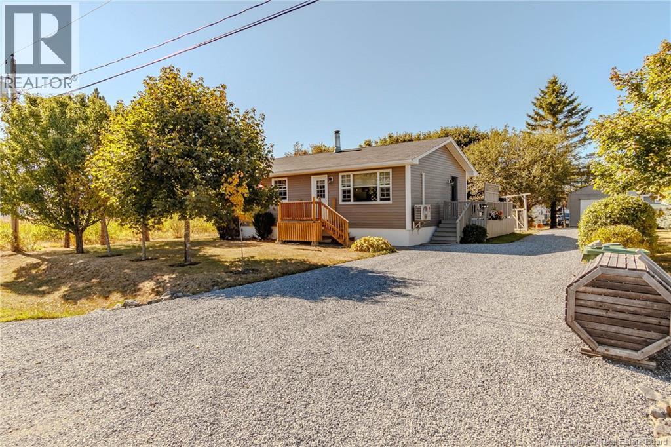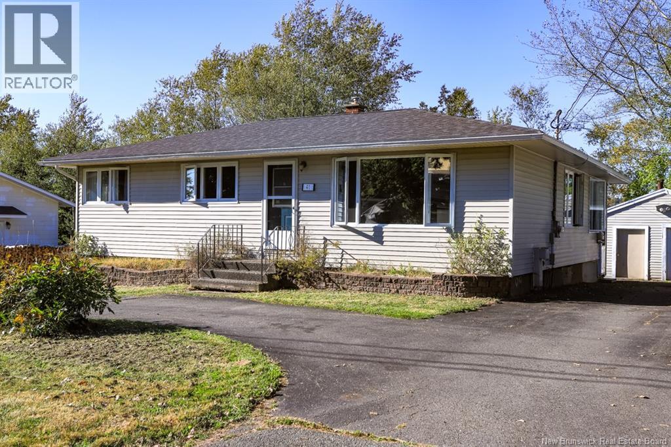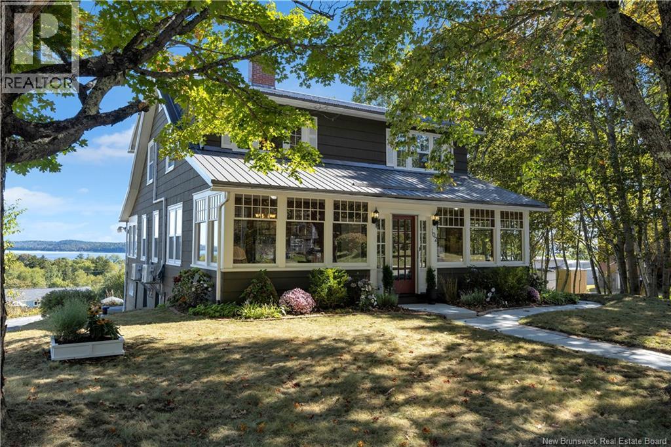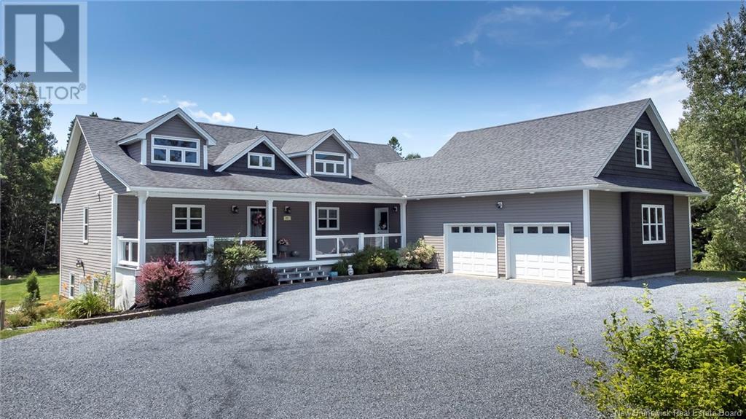
Highlights
Description
- Home value ($/Sqft)$175/Sqft
- Time on Houseful55 days
- Property typeSingle family
- Neighbourhood
- Year built2014
- Mortgage payment
Tucked away on a quiet, cul-de-sac, this custom-built home offers 4008 sq ft of beautifully finished living space. Designed with care and built on an engineered pad with an ICF foundation, this property provides luxury, comfort, and privacy. Grand open-concept layout & cathedral ceilings in the great room, hardwood with ceramic floors, a wall of windows that flood the space with natural light. The kitchen features under-cabinet lighting, a full suite of updated light fixtures, and even a set of surprise pocket doors to create quiet separation from the rest of the home. The spacious bedrooms are laid out for privacy, with the primary suite tucked away opposite the others, featuring a luxurious ensuite.Upstairs, youll find a bonus loft above the oversized garage, which is fully heated and cooled by its own mini-split. The finished walkout basement adds even more living space and includes a workshop. Outdoor living is just as impressive. Enjoy peaceful sunrises from the large covered front porch, above-ground pool, hot tub, or drinks under the deck-side gazebo. A brand-new 18x18 outbuilding, built on a concrete slab, offers flexible space for storage, hobbies This home is equipped with a Carrier ducted heat pump (Dec '21), insulation between floors ('21), UV water filtration system, a water softenermaking it as efficient and comfortable as it is beautiful. A cozy window seat catches the afternoon sun, and generous closets and hidden storage are found throughout the home. (id:63267)
Home overview
- Cooling Heat pump
- Heat source Electric
- Heat type Forced air, heat pump
- Has pool (y/n) Yes
- Sewer/ septic Septic system
- Has garage (y/n) Yes
- # full baths 3
- # total bathrooms 3.0
- # of above grade bedrooms 4
- Flooring Ceramic, hardwood
- Directions 2145994
- Lot desc Landscaped
- Lot dimensions 43120
- Lot size (acres) 1.0131578
- Building size 4008
- Listing # Nb123663
- Property sub type Single family residence
- Status Active
- Loft 8.712m X 4.572m
Level: 2nd - Family room 9.423m X 6.782m
Level: Basement - Workshop 7.29m X 5.156m
Level: Basement - Bathroom (# of pieces - 1-6) 4.242m X 2.261m
Level: Basement - Bedroom 6.655m X 4.267m
Level: Basement - Dining room 4.166m X 3.15m
Level: Main - Ensuite 2.845m X 2.438m
Level: Main - Bedroom 4.572m X 2.896m
Level: Main - Bathroom (# of pieces - 1-6) 3.454m X 2.438m
Level: Main - Kitchen 5.156m X 3.404m
Level: Main - Bedroom 3.556m X 3.531m
Level: Main - Primary bedroom 4.674m X 3.81m
Level: Main - Living room 4.877m X 4.877m
Level: Main
- Listing source url Https://www.realtor.ca/real-estate/28649309/51-joshua-street-french-village
- Listing type identifier Idx

$-1,866
/ Month

