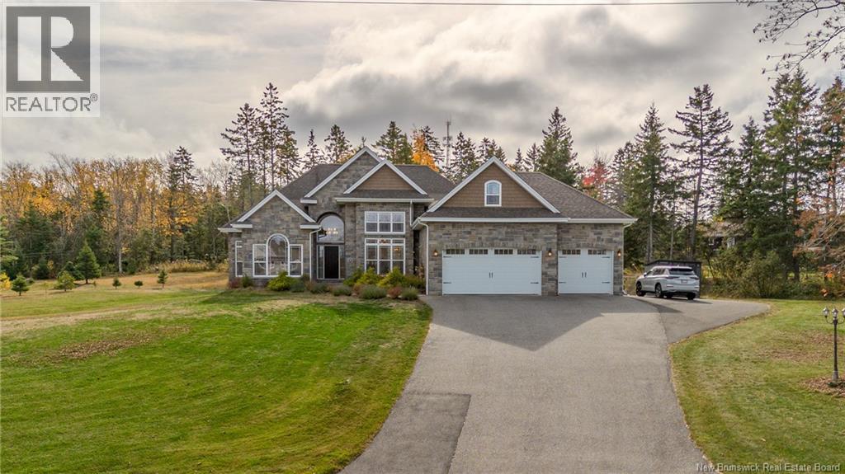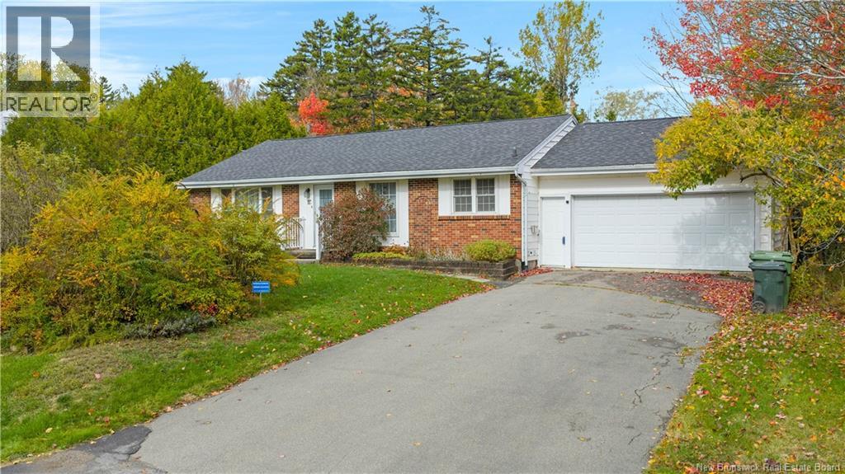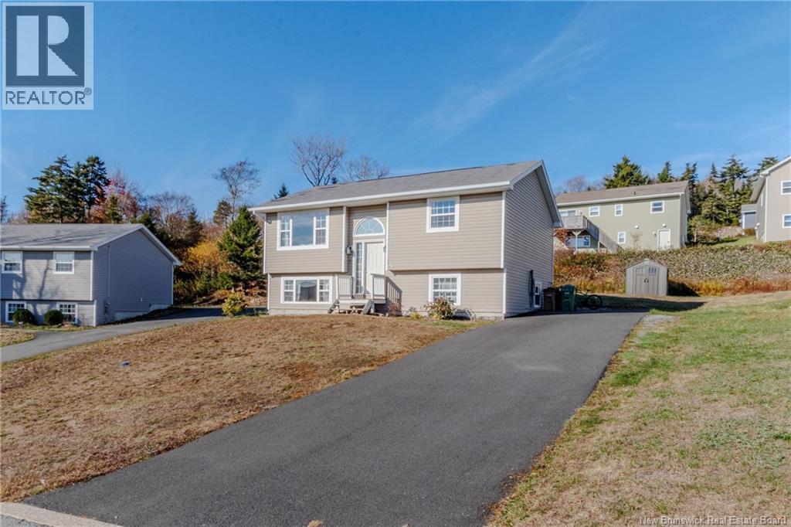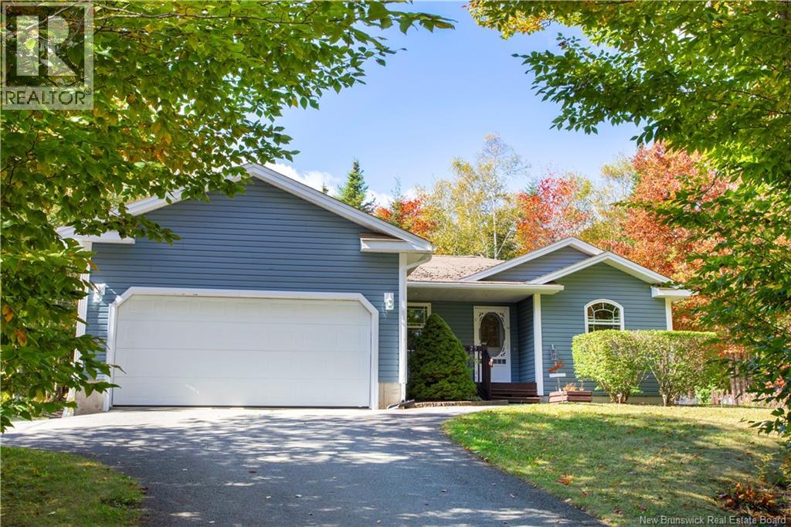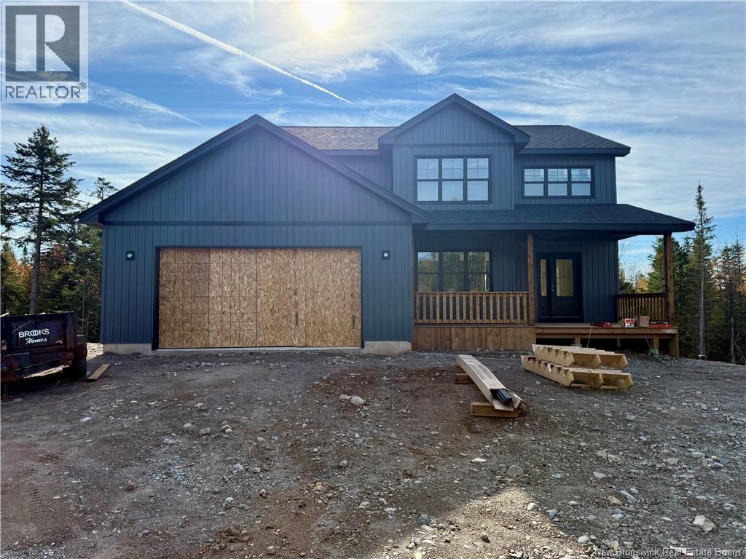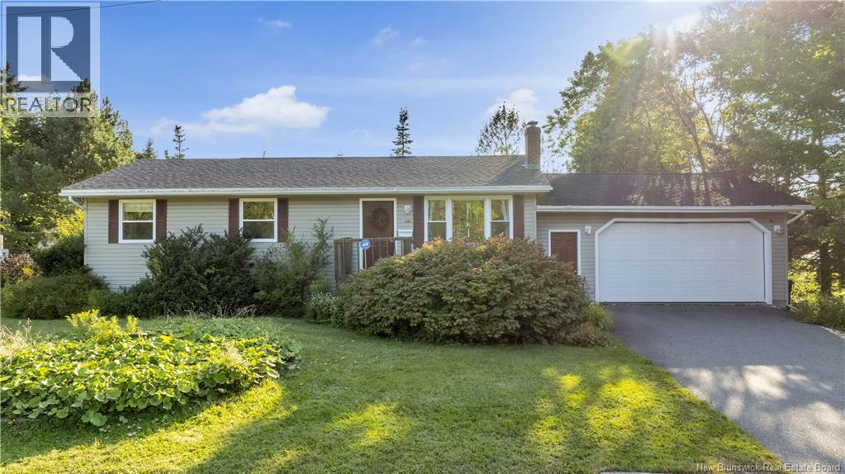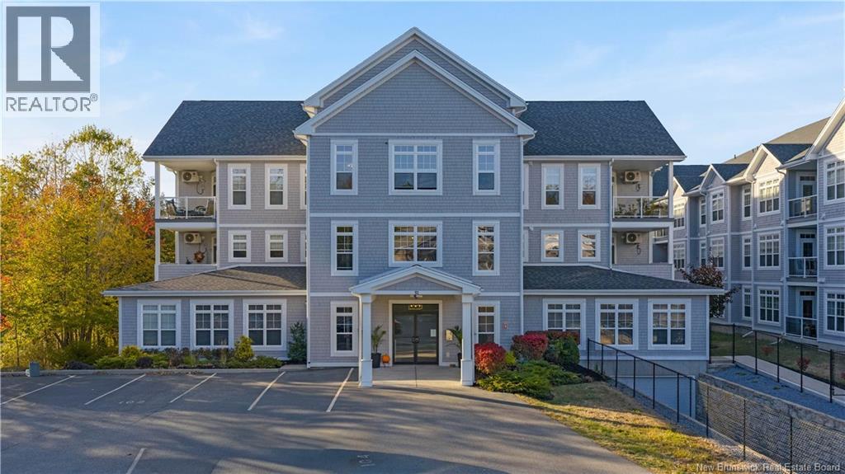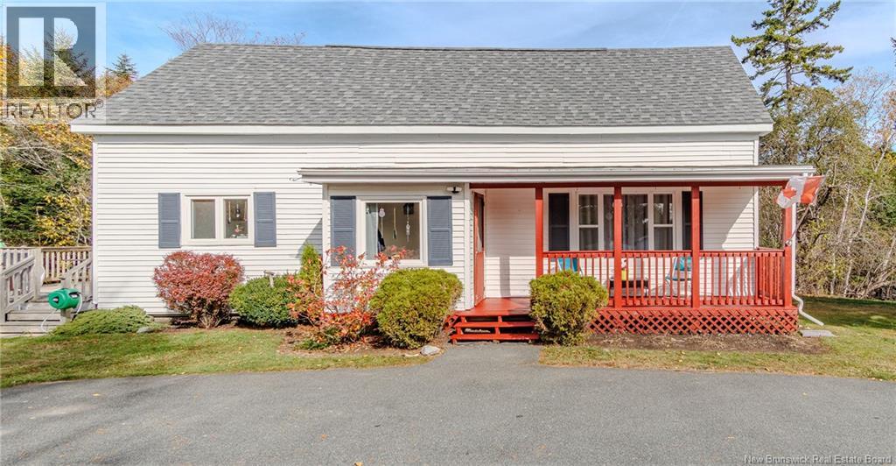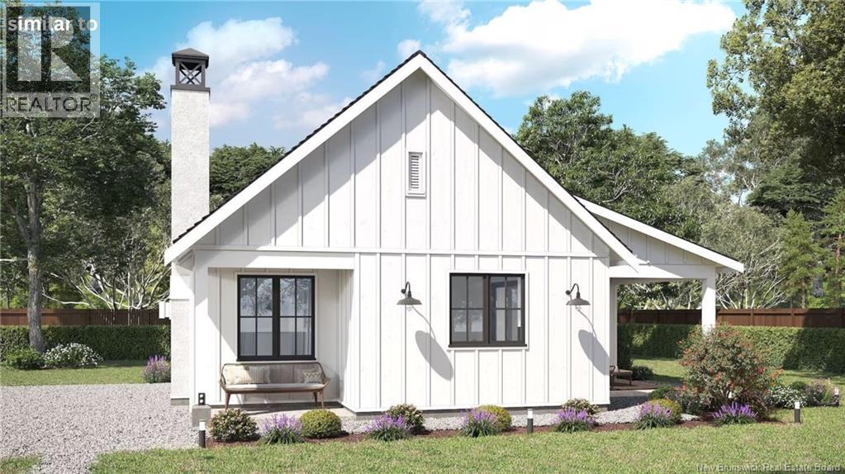- Houseful
- NB
- Rothesay
- Rothesay Center
- 57 Kaitlyn St
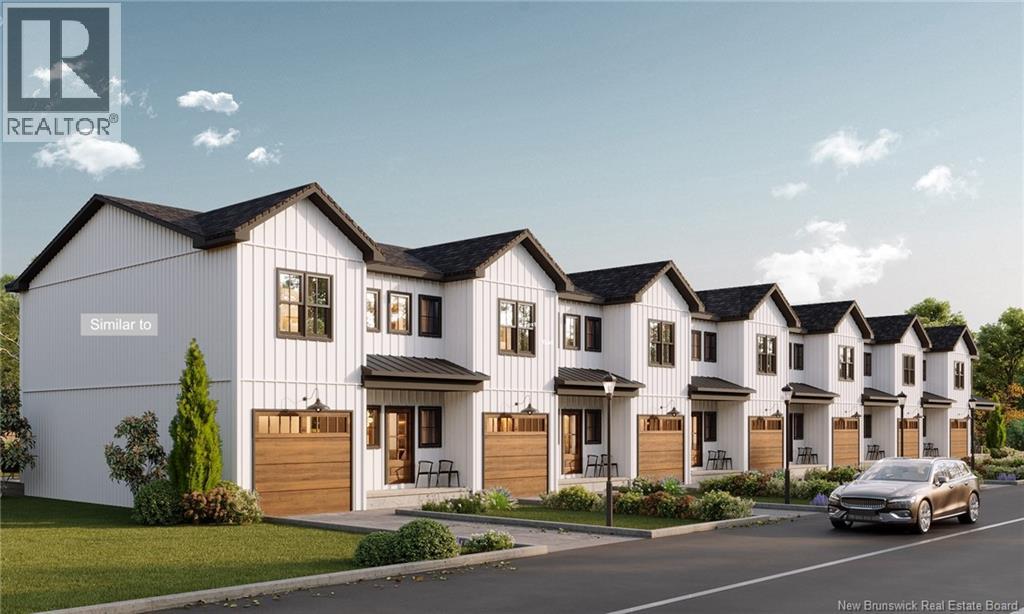
Highlights
Description
- Home value ($/Sqft)$341/Sqft
- Time on Houseful46 days
- Property typeSingle family
- Style2 level
- Neighbourhood
- Year built2025
- Mortgage payment
Inspired Living, Elevated! Discover a home designed for todays modern families and professionals where comfort meets sophistication. These two-story townhomes currently under construction with full basements combine space, style, and functionality, giving you the freedom to live fully. With over 1,600 sq. ft. of finished space and soaring 9 ft ceilings, every detail has been thoughtfully planned. The open-concept main floor is ideal for entertaining, complete with a private office for productivity. Upstairs, the primary suite features a walk-in closet and custom ensuite for your retreat, while carefully planned layouts create flow on the main level and privacy above. Take a virtual tour by clicking on the Multi Media tab. Interior Photos are Virtually Staged. Key features include: 3 bedrooms, 2.5 bathrooms, Avondale custom kitchen and vanities, heat pump for year-round comfort, and enhanced insulation for efficiency. Enjoy an attached garage, front patio, private backyard deck, and convenient second-floor laundry. Set in the heart of Rothesay, just off the renowned and scenic Gondola Point Road, this exceptional location offers walking trails, Dreamland Park, and the highly respected Fairvale Elementary School only steps away. Completion is set for spring 2026, pre-selling now with the best pricing and opportunities to customize your home. (id:63267)
Home overview
- Cooling Heat pump, air exchanger
- Heat type Heat pump
- Sewer/ septic Municipal sewage system
- # total stories 2
- Has garage (y/n) Yes
- # full baths 2
- # half baths 1
- # total bathrooms 3.0
- # of above grade bedrooms 3
- Flooring Tile, vinyl
- Lot desc Landscaped
- Lot dimensions 4000
- Lot size (acres) 0.09398496
- Building size 1608
- Listing # Nb126181
- Property sub type Single family residence
- Status Active
- Primary bedroom 4.978m X 3.962m
Level: 2nd - Bedroom 3.124m X 3.2m
Level: 2nd - Other 2.134m X 1.575m
Level: 2nd - Bedroom 3.353m X 3.81m
Level: 2nd - Laundry 1.93m X 1.981m
Level: 2nd - Bathroom (# of pieces - 3) 1.524m X 2.743m
Level: 2nd - Ensuite 3.302m X 3.302m
Level: 2nd - Living room 3.962m X 4.115m
Level: Main - Kitchen 3.962m X 3.353m
Level: Main - Bathroom (# of pieces - 2) 1.524m X 1.524m
Level: Main - Office 1.524m X 2.032m
Level: Main - Dining room 3.581m X 2.997m
Level: Main
- Listing source url Https://www.realtor.ca/real-estate/28834141/57-kaitlyn-street-rothesay
- Listing type identifier Idx

$-1,464
/ Month

