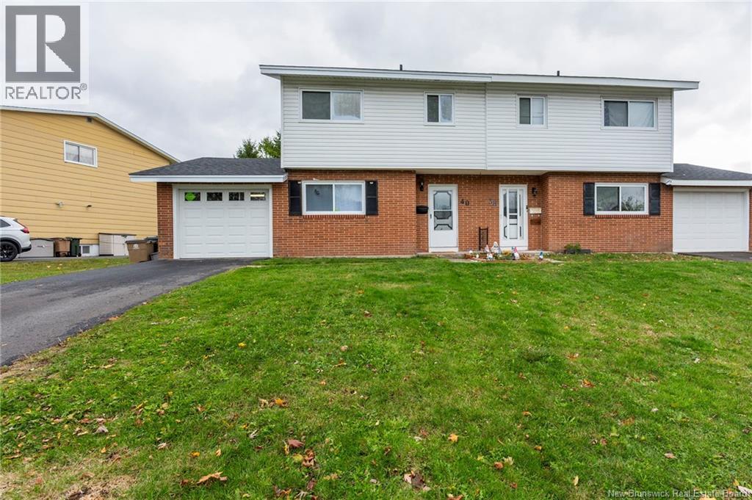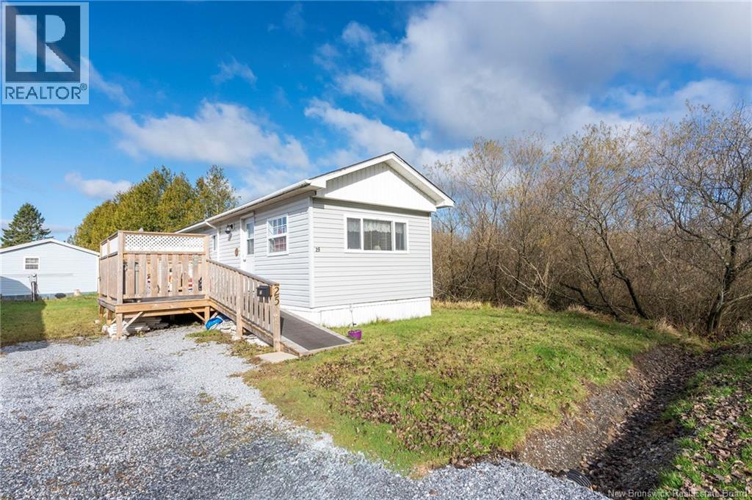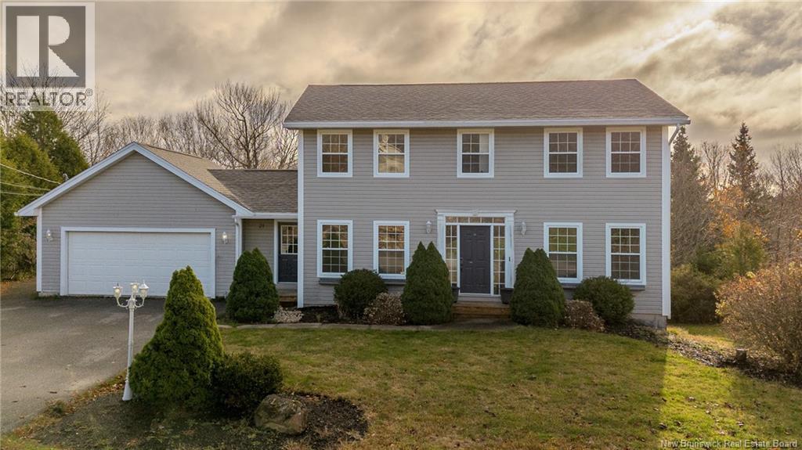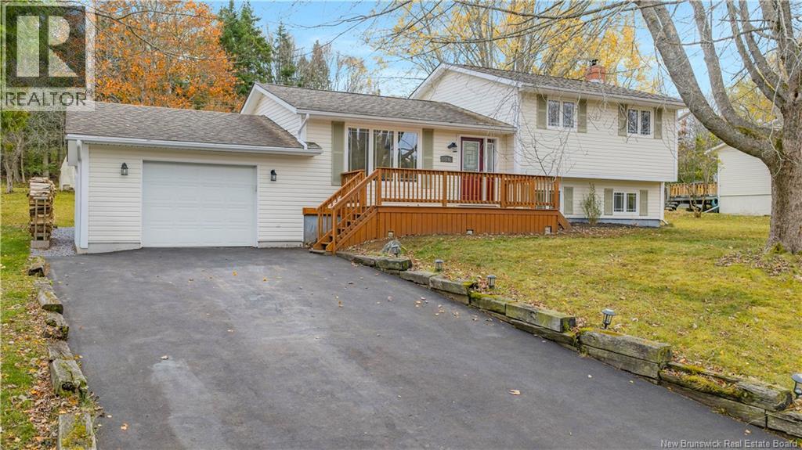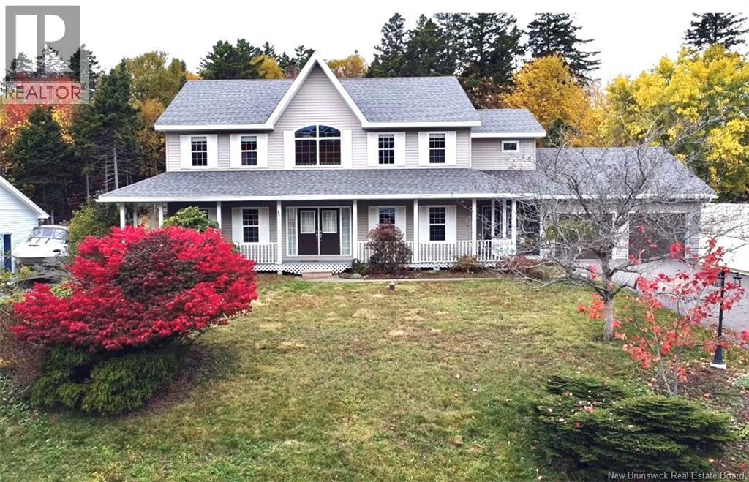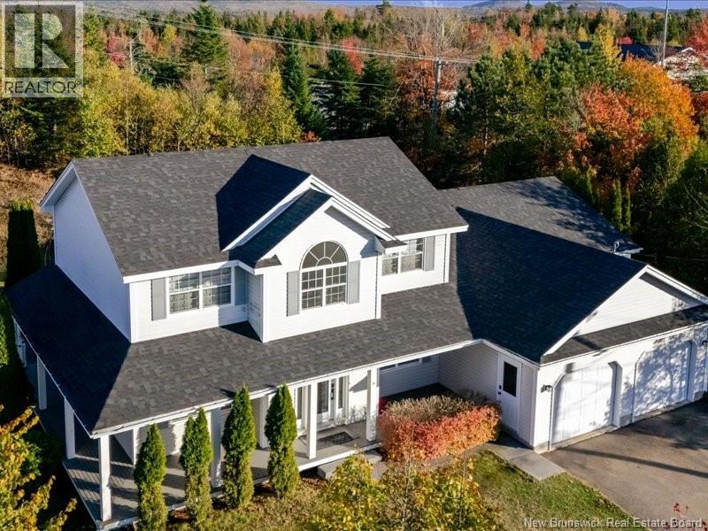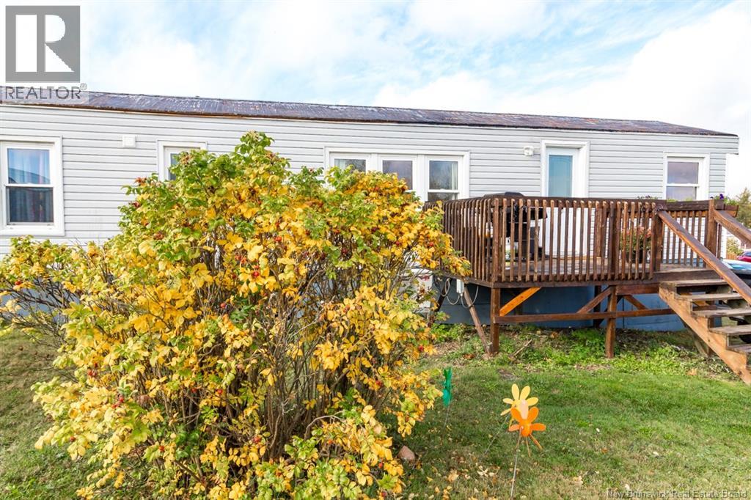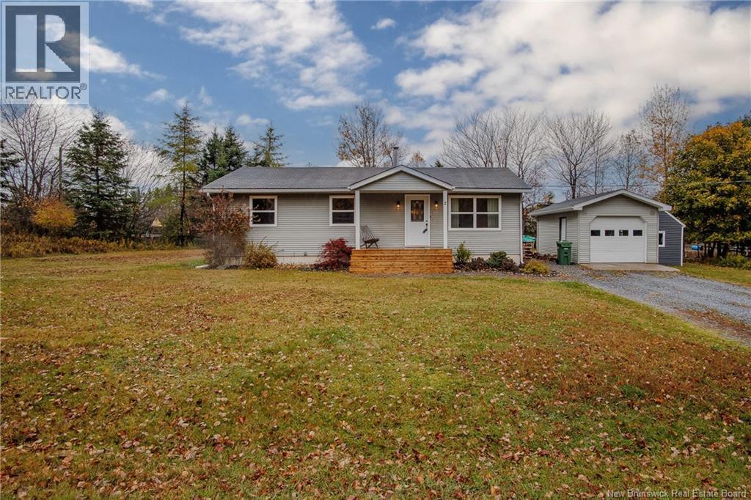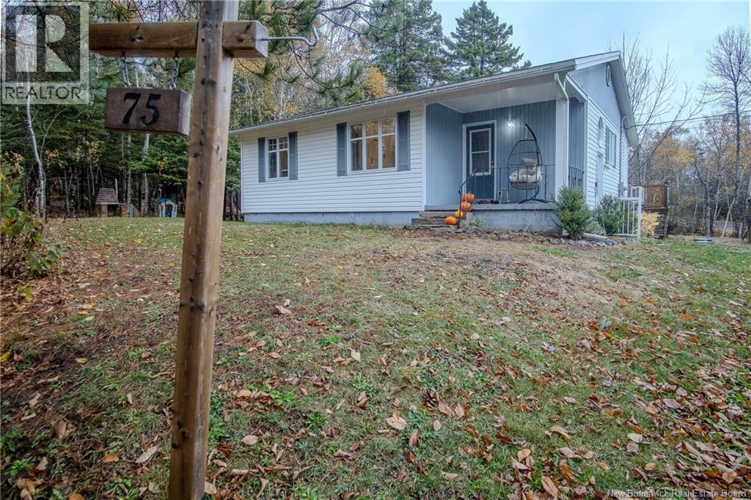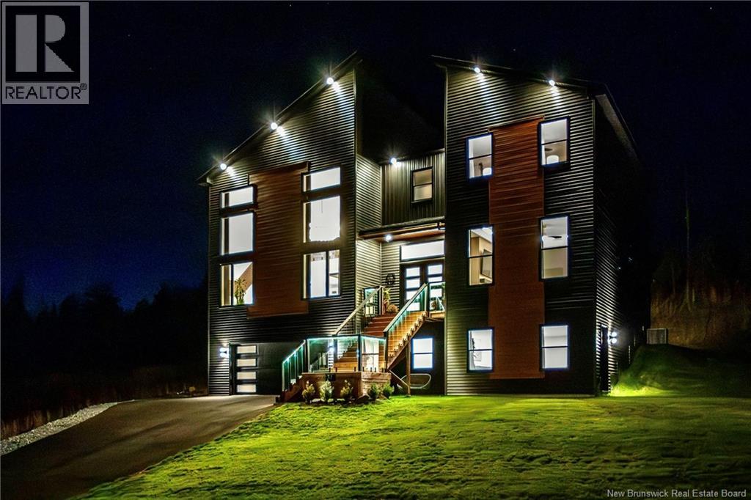- Houseful
- NB
- Rothesay
- Rothesay Center
- 6 Lori Ct
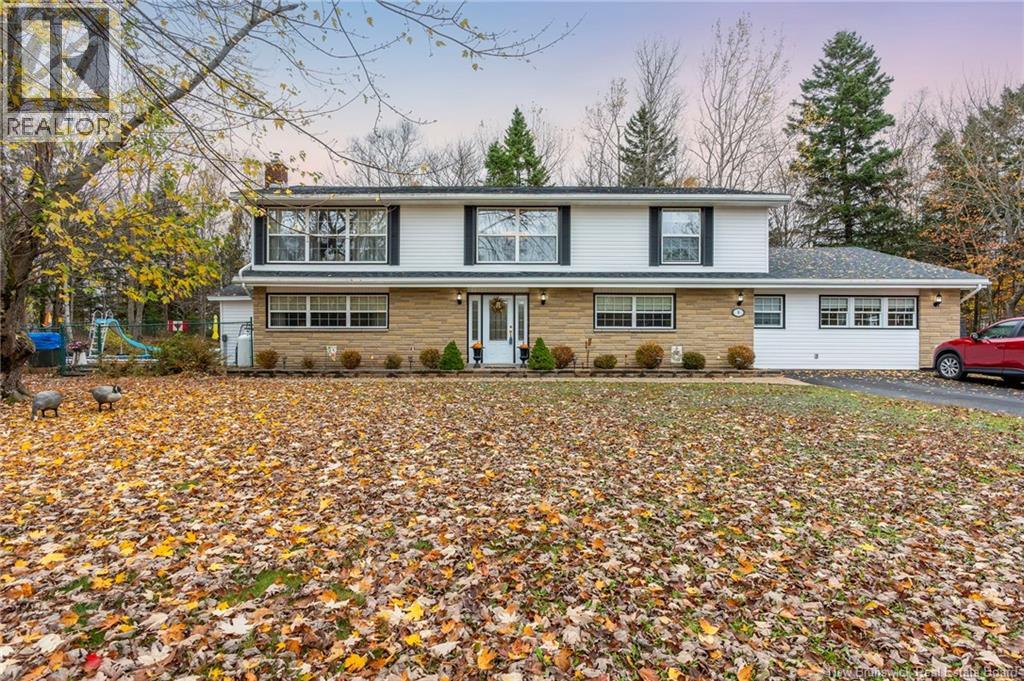
Highlights
Description
- Home value ($/Sqft)$181/Sqft
- Time on Housefulnew 15 hours
- Property typeSingle family
- StyleBungalow
- Neighbourhood
- Year built1977
- Mortgage payment
Welcome to 6 Lori Court, an exceptional four-bedroom, four-bathroom residence nestled in the prestigious Highlands of Rothesay. This expansive home boasts over 30,000 square feet of living space and includes a generously sized main-floor in-law suite, as well as a beautifully updated kitchen within the elegant main-floor owner's suite. Perfectly situated on a quiet street near schools and essential amenities, this property offers both convenience and tranquility. Highlights include a stunning inground pool, a full suite of ten appliances, and a price point that reflects outstanding value for all that is included. With its thoughtful layout, luxurious features, and prime location, this home is a rare find and truly a must-see for discerning buyers. (id:63267)
Home overview
- Heat source Electric, natural gas
- Heat type Baseboard heaters, radiant heat, stove
- Has pool (y/n) Yes
- Sewer/ septic Municipal sewage system
- # total stories 1
- # full baths 3
- # half baths 1
- # total bathrooms 4.0
- # of above grade bedrooms 4
- Flooring Ceramic, laminate, hardwood
- Directions 1971532
- Lot dimensions 22637
- Lot size (acres) 0.5318844
- Building size 3310
- Listing # Nb129344
- Property sub type Single family residence
- Status Active
- Dining room 3.581m X 3.505m
Level: 2nd - Bedroom 3.683m X 3.2m
Level: 2nd - Primary bedroom 4.877m X 3.531m
Level: 2nd - Kitchen 4.445m X 3.734m
Level: 2nd - Living room 3.937m X 3.353m
Level: 2nd - Bathroom (# of pieces - 1-6) 3.708m X 2.261m
Level: 2nd - Kitchen 2.921m X 2.413m
Level: Main - Storage 6.68m X 2.769m
Level: Main - Bedroom 4.572m X 3.505m
Level: Main - Bedroom 4.699m X 4.547m
Level: Main - Living room 5.41m X 3.429m
Level: Main - Bathroom (# of pieces - 1-6) 3.226m X 1.676m
Level: Main - Foyer 4.445m X 2.362m
Level: Main - Laundry 2.337m X 2.337m
Level: Main - Bathroom (# of pieces - 1-6) 1.321m X 1.219m
Level: Main - Dining room 4.013m X 3.632m
Level: Main - Bathroom (# of pieces - 1-6) 2.108m X 1.702m
Level: Main - Recreational room 8.331m X 4.013m
Level: Main - Other 2.21m X 1.803m
Level: Main
- Listing source url Https://www.realtor.ca/real-estate/29044851/6-lori-court-saint-john
- Listing type identifier Idx

$-1,597
/ Month

