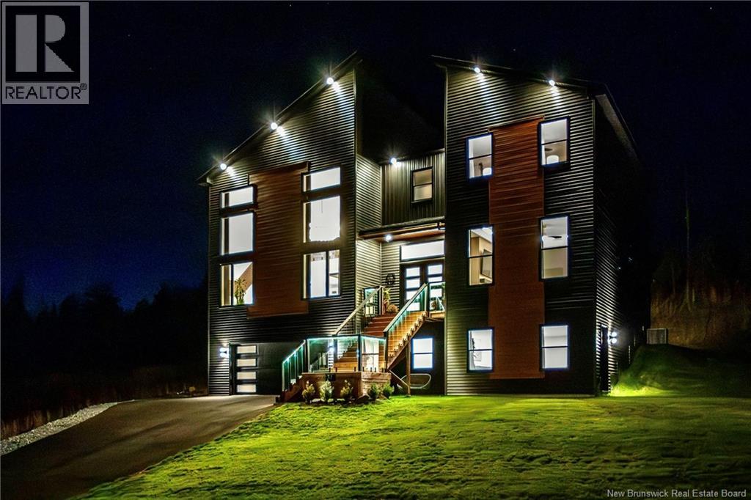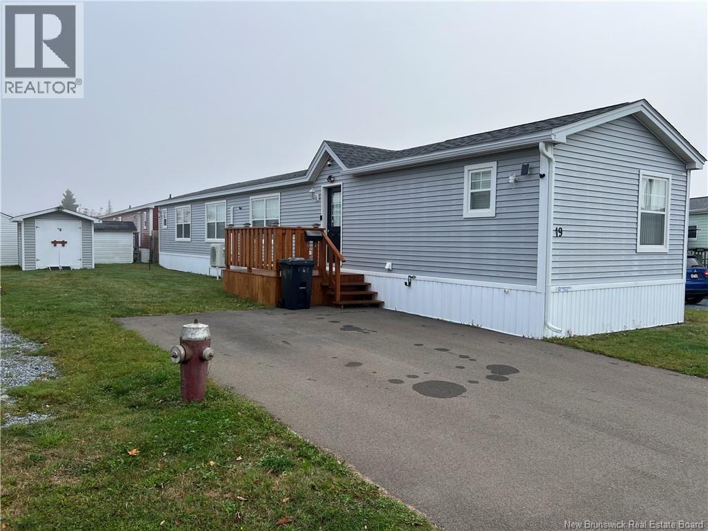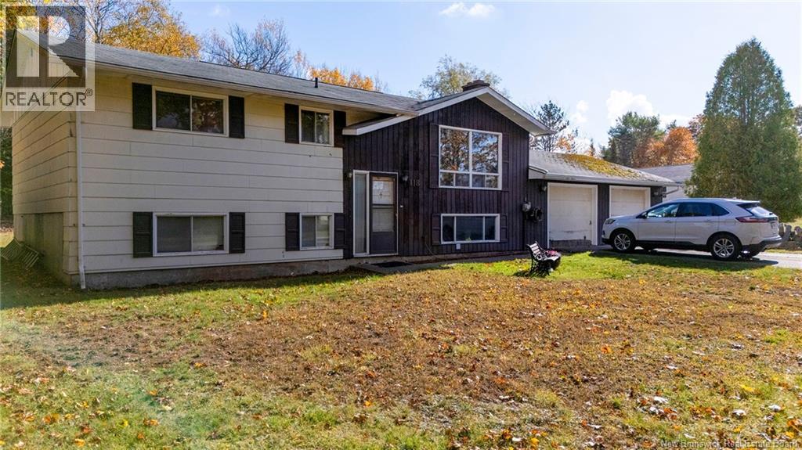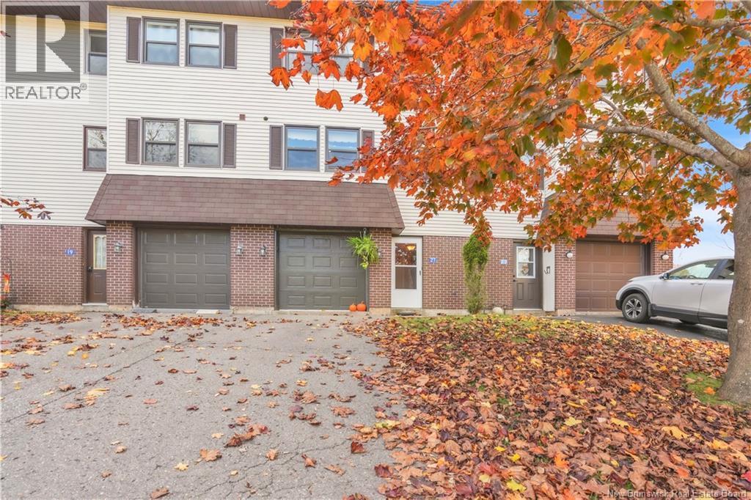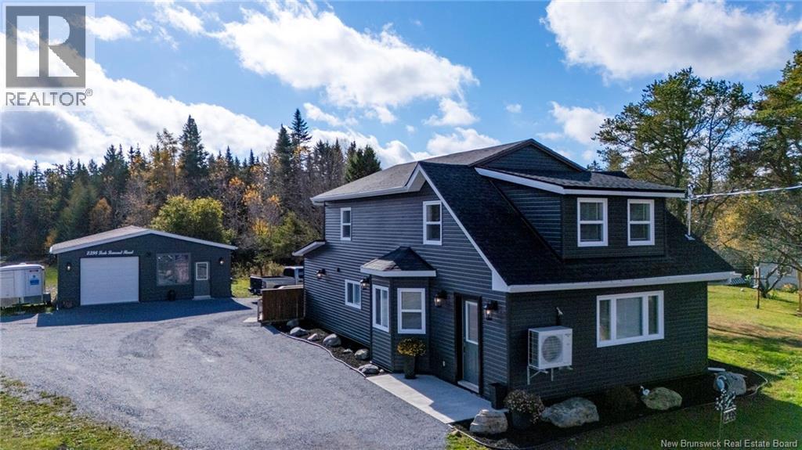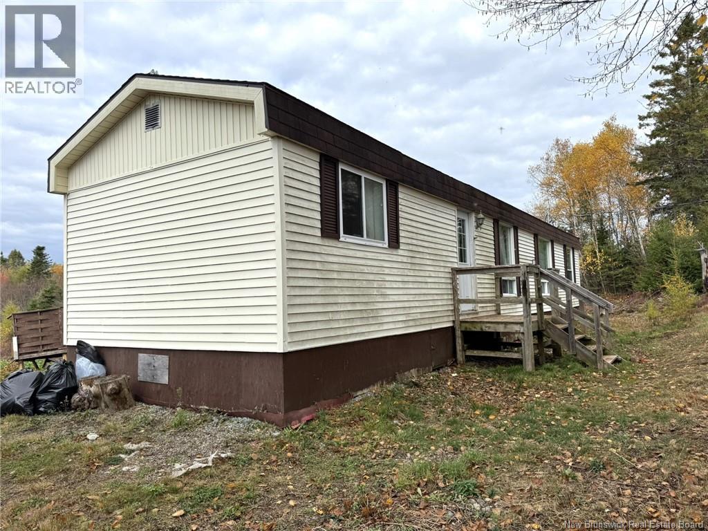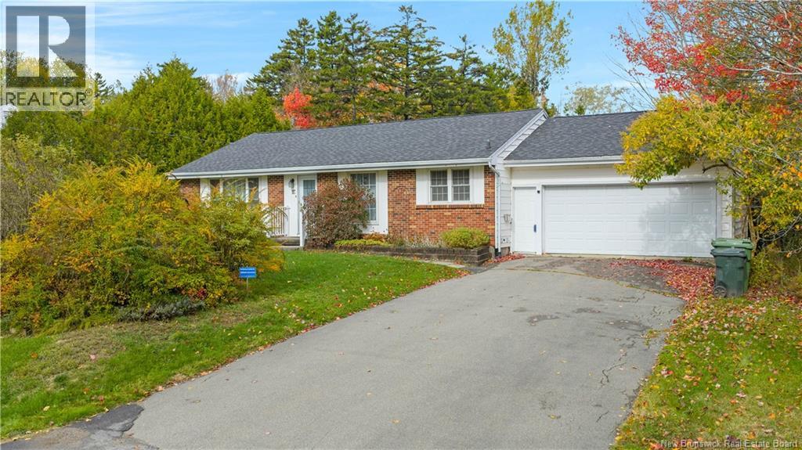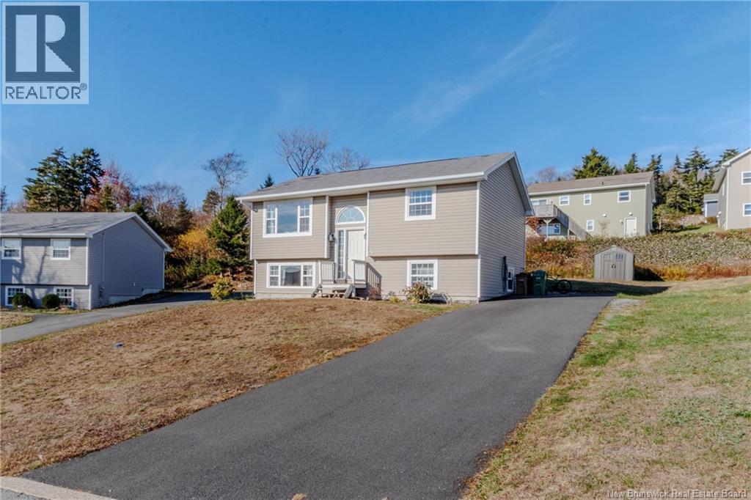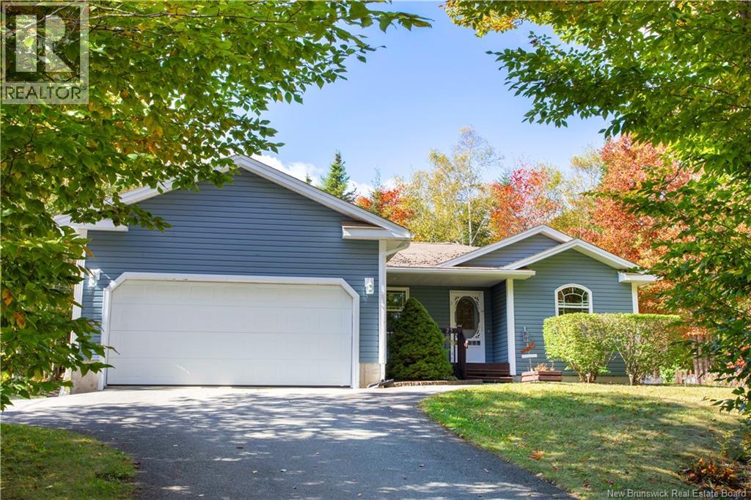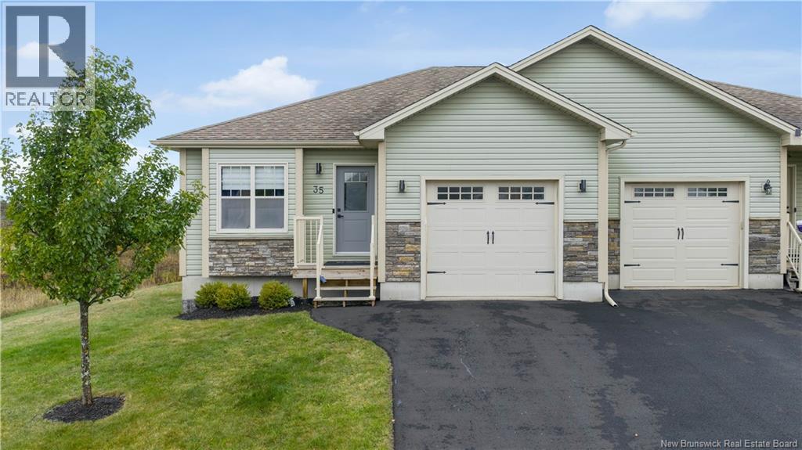- Houseful
- NB
- Rothesay
- East Riverside-Kinghurst
- 77 Appleby Dr
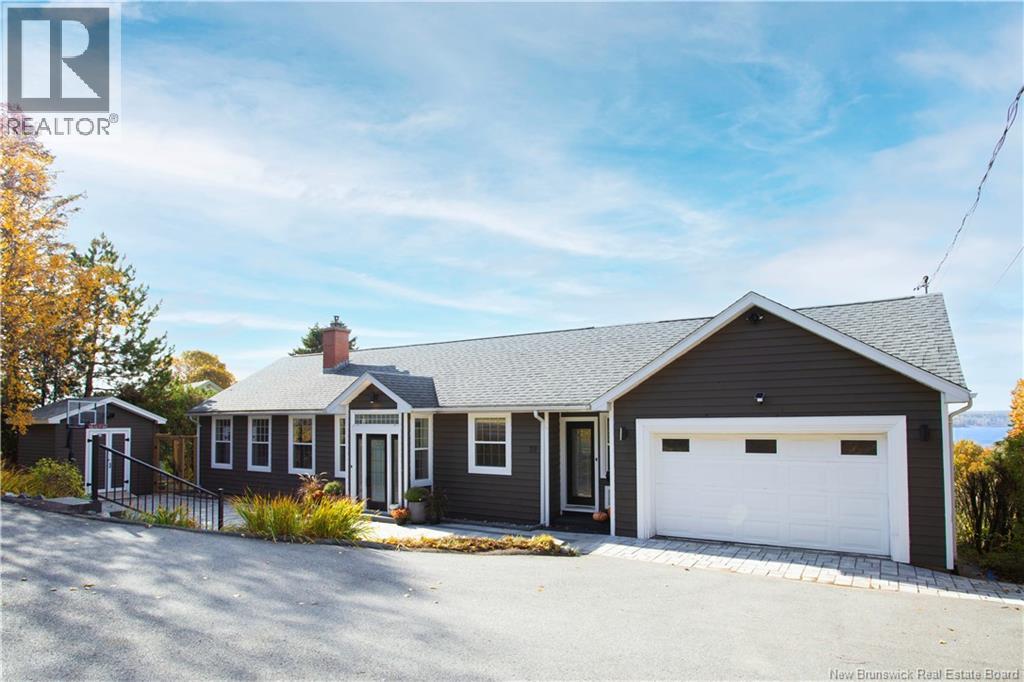
Highlights
Description
- Home value ($/Sqft)$333/Sqft
- Time on Housefulnew 20 hours
- Property typeSingle family
- StyleBungalow,ranch
- Neighbourhood
- Year built1951
- Mortgage payment
Nestled on a scenic hillside, this fully renovated water view gem offers an unparalleled blend of sleek, modern design and natural warmth. From the moment you step inside, you'll be captivated by the seamless flow of spaces with both openness and separation and the stunning water views that stretch out before you. The home's streamlined aesthetic create a sophisticated yet inviting atmosphere, with expansive windows capturing breathtaking sunsets every evening. But its the deck that truly steals the show: a dramatic, high-pitched roof soaring above you, offering an elevated vantage point that feels like youre floating over the water. Whether you're entertaining guests or enjoying a quiet moment alone, this outdoor sanctuary will leave you in awe. The property has been thoughtfully reimagined, with new hardscaping and meticulously crafted stonework that extend the front yard area, creating a beautiful and functional outdoor space that enhances the homes charm. Downstairs, the walk-out finished basement offers even more incredible space, with expansive water views and a suite perfect for guests or multi-generational living. This self-contained basement includes a kitchenette, cozy bedroom, full bathroom, home office, and a family room - ideal for both relaxation and entertaining. Every detail of this hillside retreat was designed for connection: to the landscape, the light, and the way you live. Theres truly nothing else like it. (id:63267)
Home overview
- Cooling Air exchanger
- Heat source Electric, wood
- Heat type Baseboard heaters, hot water, stove
- Sewer/ septic Municipal sewage system
- # total stories 1
- Has garage (y/n) Yes
- # full baths 3
- # half baths 1
- # total bathrooms 4.0
- # of above grade bedrooms 5
- Flooring Ceramic, tile, hardwood, wood
- View River view
- Water body name Kennebecasis river
- Lot dimensions 19601
- Lot size (acres) 0.4605498
- Building size 3000
- Listing # Nb128964
- Property sub type Single family residence
- Status Active
- Living room 7.239m X 3.404m
Level: Main - Bedroom 4.445m X 3.378m
Level: Main - Primary bedroom 4.445m X 4.343m
Level: Main - Bedroom 3.912m X 3.2m
Level: Main - Kitchen 9.169m X 5.232m
Level: Main - Dining room 5.258m X 3.708m
Level: Main - Bedroom 3.81m X 3.378m
Level: Main
- Listing source url Https://www.realtor.ca/real-estate/29034256/77-appleby-drive-rothesay
- Listing type identifier Idx

$-2,664
/ Month

