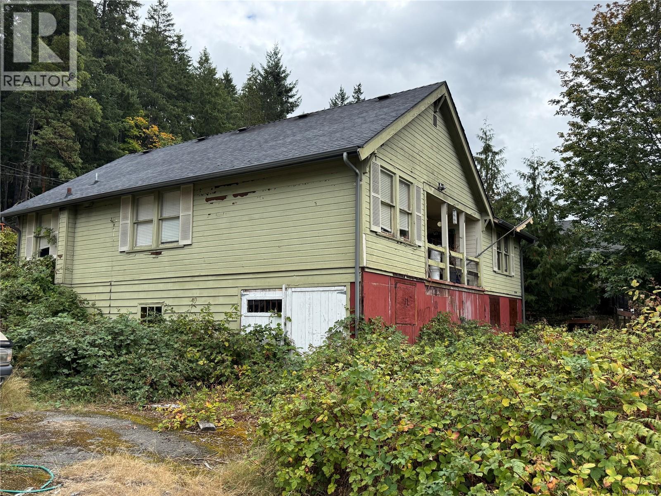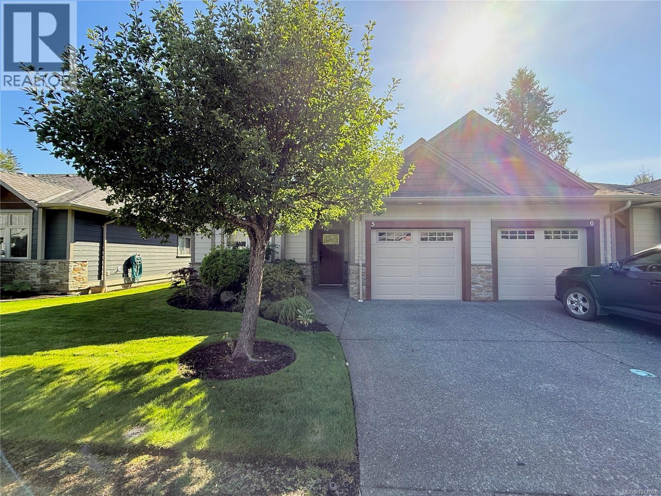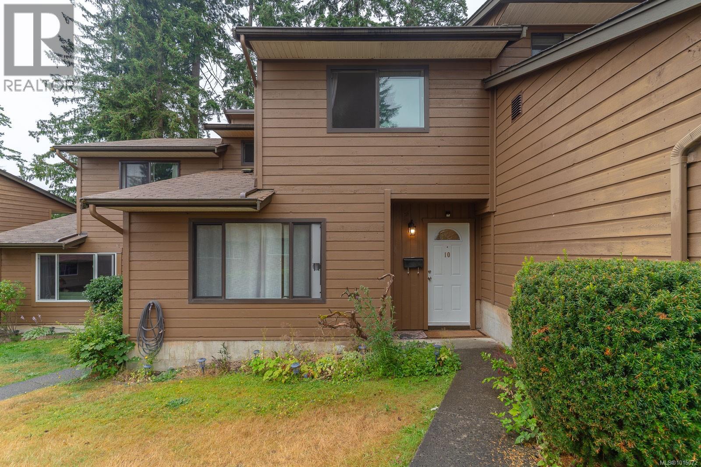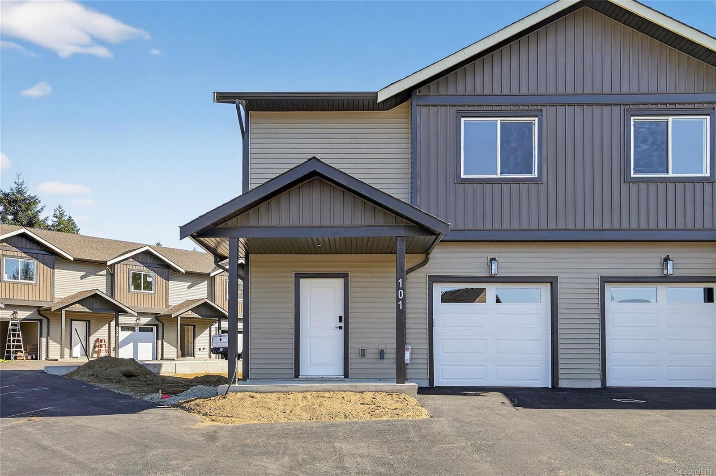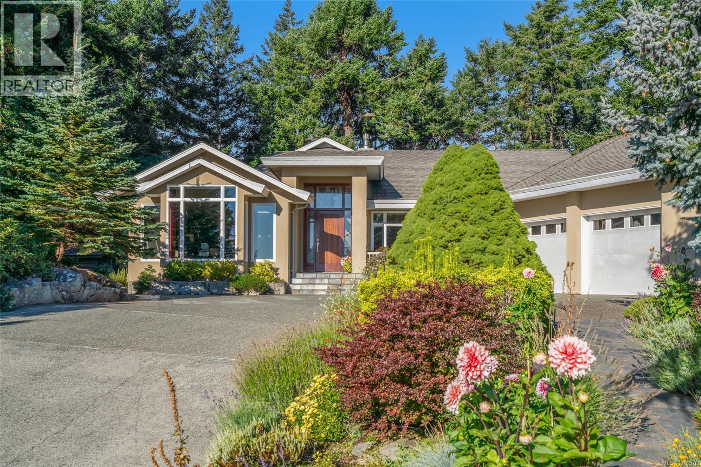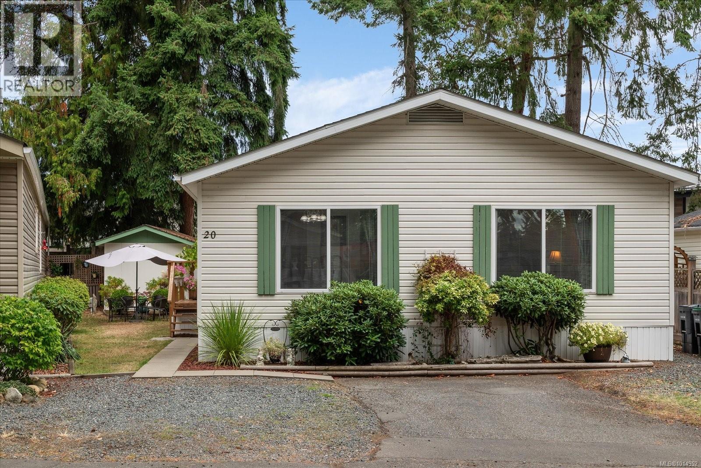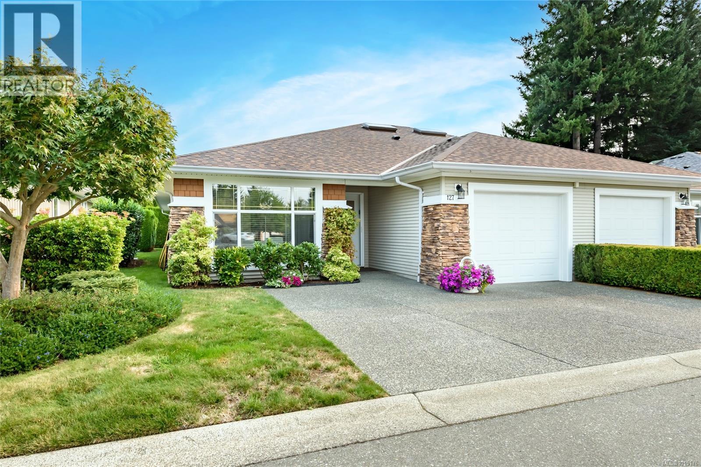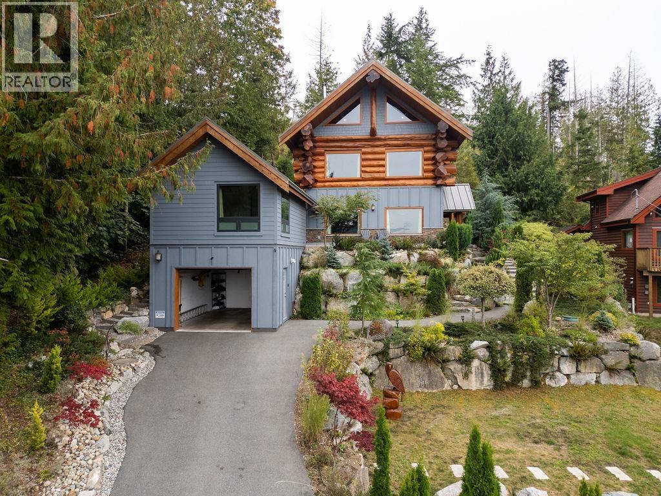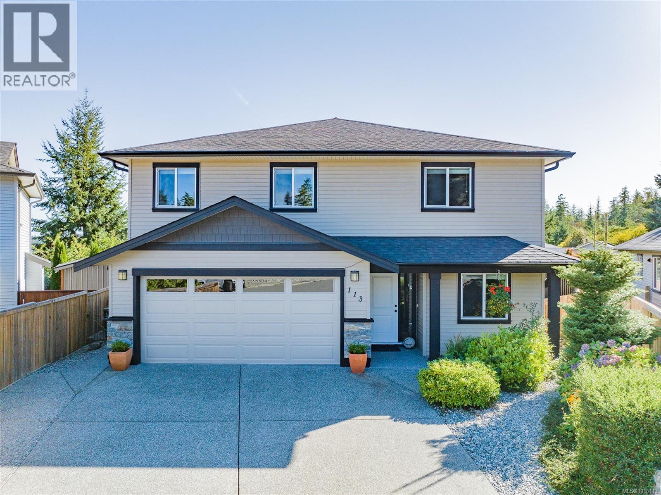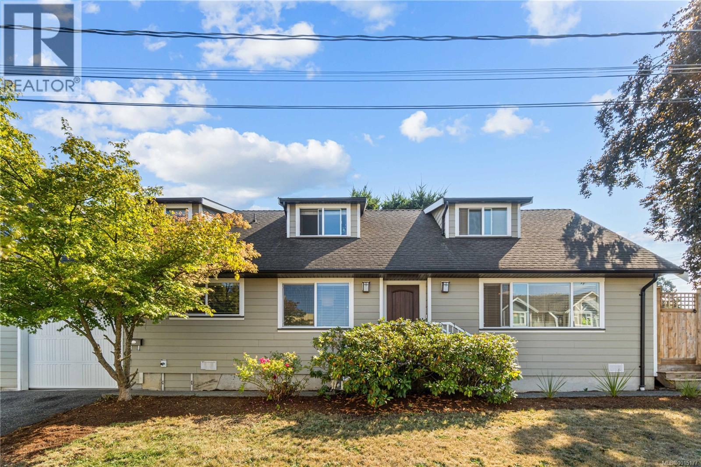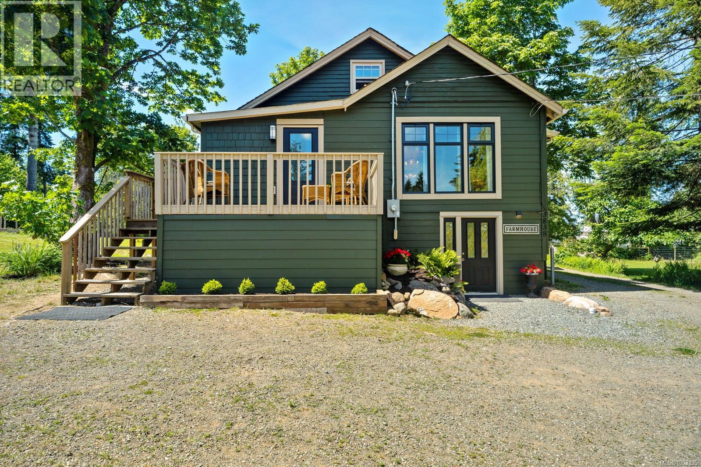
38383836 Royston Rd
38383836 Royston Rd
Highlights
Description
- Home value ($/Sqft)$505/Sqft
- Time on Houseful106 days
- Property typeSingle family
- Median school Score
- Lot size2.02 Acres
- Year built1930
- Mortgage payment
Two homes tucked onto two private acres create a rare Royston retreat full of space and opportunity. Each home has its own distinct sense of character, making this a wonderful option for multigenerational living or flexible rental potential. The main home is a timeless beauty, full of warmth and soul, with sun pouring through new southeast-facing windows, a stunning fireplace and mantle, and thoughtful upgrades throughout. Upstairs, a whimsical loft with kitchenette and bath is perfect for a teen or student, while the lower level provides a cozy in-law or guest suite. The second home, a bright three-bedroom rancher moved to the property in 2008, brings comfort, simplicity, and room to breathe. Mature trees, wide lawns, and open sky create a peaceful sense of retreat, while a sweet woodland trail to Hyland Road adds a quiet connection to nature. This isn’t just a property. It’s the kind of home that becomes part of your story. (id:63267)
Home overview
- Cooling None
- Heat source Electric, natural gas
- Heat type Baseboard heaters
- # parking spaces 7
- # full baths 4
- # total bathrooms 4.0
- # of above grade bedrooms 6
- Has fireplace (y/n) Yes
- Subdivision Courtenay south
- Zoning description Residential
- Directions 2041938
- Lot dimensions 2.02
- Lot size (acres) 2.02
- Building size 3146
- Listing # 1003235
- Property sub type Single family residence
- Status Active
- Bathroom 3 - Piece
Level: 2nd - Bedroom 4.445m X 2.921m
Level: 2nd - Utility 5.994m X 2.261m
Level: Lower - Storage 2.743m X 1.93m
Level: Lower - Kitchen 2.845m X 2.311m
Level: Lower - Family room 3.124m X 2.845m
Level: Lower - Storage 2.515m X 1.575m
Level: Lower - Bathroom 3 - Piece
Level: Lower - Den 5.309m X 2.54m
Level: Lower - Den 4.318m X 2.438m
Level: Lower - Storage 2.159m X 2.108m
Level: Lower - 2.438m X 2.21m
Level: Lower - Kitchen 5.08m X 3.175m
Level: Main - Bathroom 5 - Piece
Level: Main - 2.108m X 1.575m
Level: Main - Dining room 4.75m X 2.108m
Level: Main - Laundry 2.616m X 1.651m
Level: Main - Primary bedroom 3.429m X 2.896m
Level: Main - Bedroom 3.429m X 2.667m
Level: Main - Living room 4.75m X 3.835m
Level: Main
- Listing source url Https://www.realtor.ca/real-estate/28460499/38383836-royston-rd-royston-courtenay-south
- Listing type identifier Idx

$-4,235
/ Month

