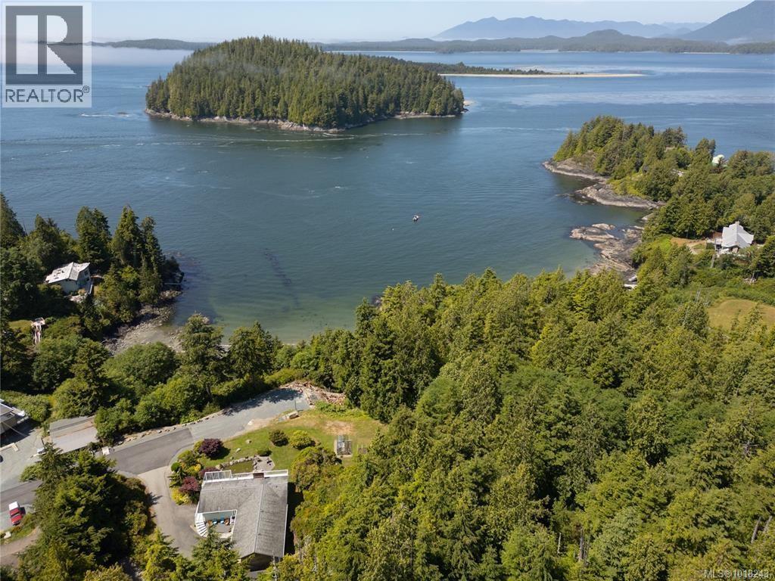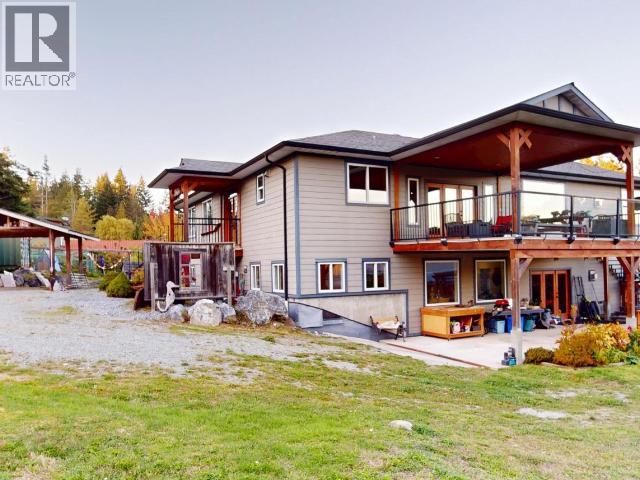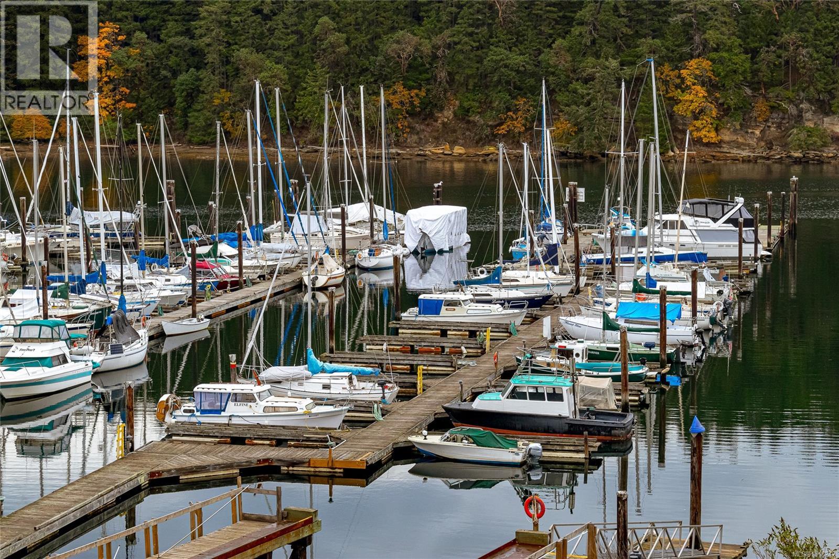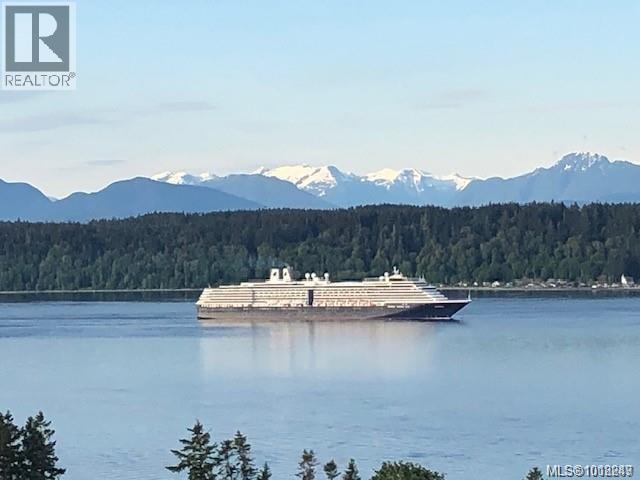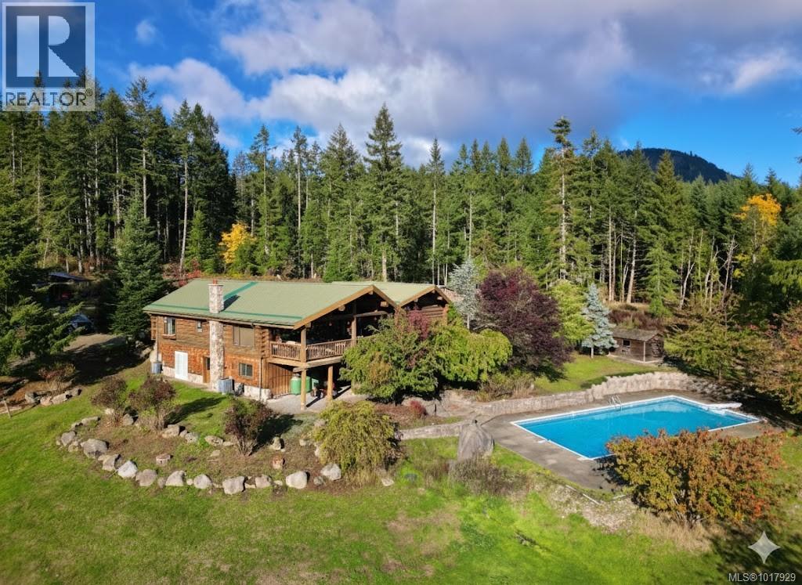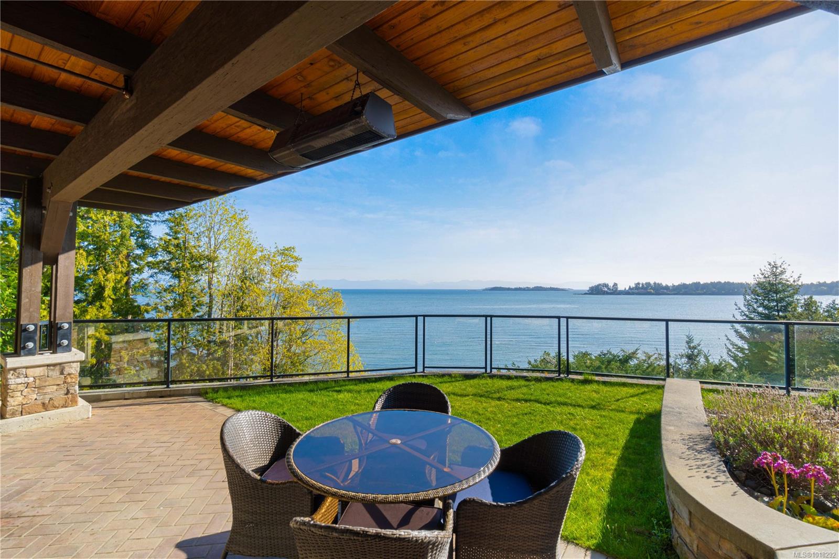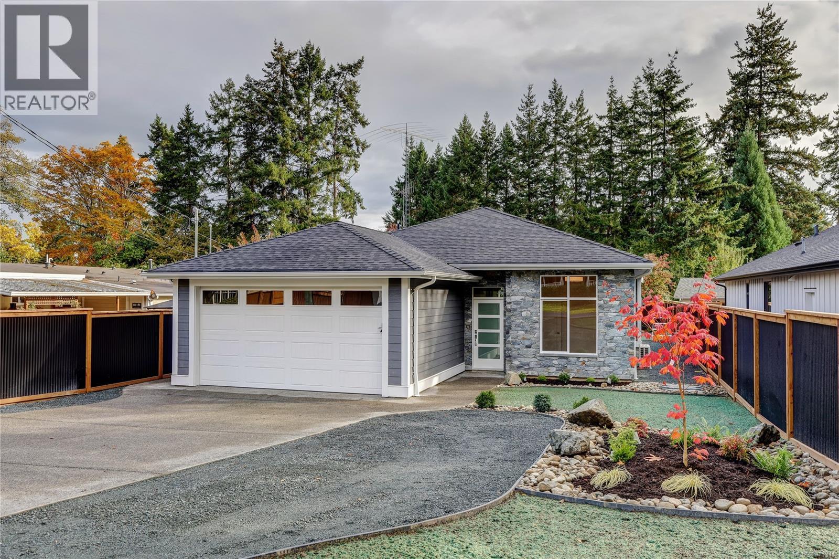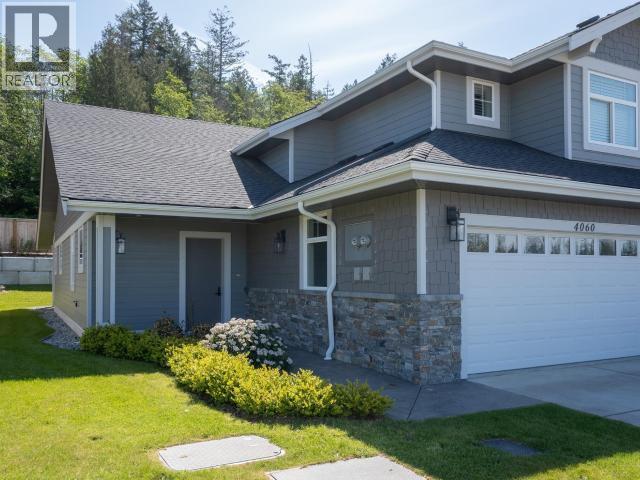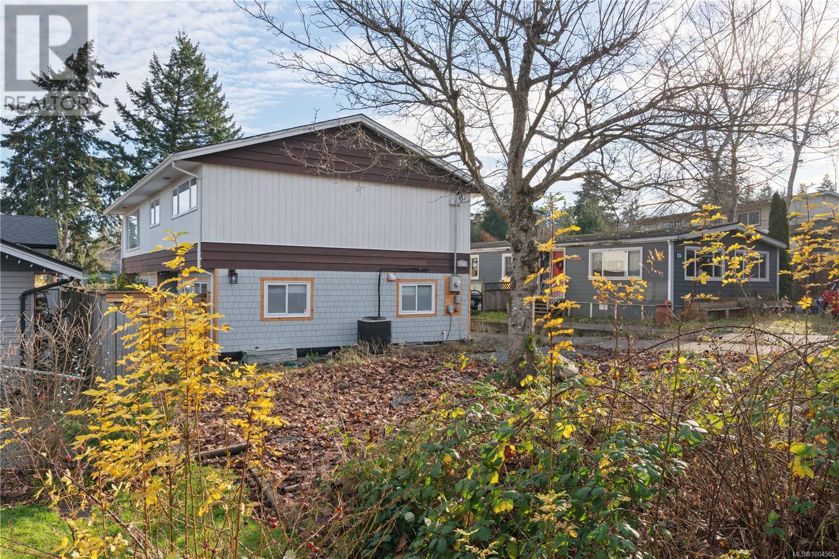
3871 Warren Ave
For Sale
122 Days
$700,000 $56K
$644,000
2 beds
3 baths
2,131 Sqft
3871 Warren Ave
For Sale
122 Days
$700,000 $56K
$644,000
2 beds
3 baths
2,131 Sqft
Highlights
This home is
30%
Time on Houseful
122 Days
School rated
5.7/10
Description
- Home value ($/Sqft)$302/Sqft
- Time on Houseful122 days
- Property typeSingle family
- StyleContemporary
- Median school Score
- Year built1963
- Mortgage payment
COURT DATE OCTOBER 29TH 2025 9:45 AM at NANAIMO Courthouse Accepted offer price $630,000 Please reach out to the Listing Agent for further details if needed. (id:63267)
Home overview
Amenities / Utilities
- Cooling See remarks
- Heat type Heat pump
Exterior
- # parking spaces 3
Interior
- # full baths 3
- # total bathrooms 3.0
- # of above grade bedrooms 2
- Has fireplace (y/n) Yes
Location
- Subdivision Courtenay south
- Zoning description Residential
- Directions 2094178
Lot/ Land Details
- Lot dimensions 10890
Overview
- Lot size (acres) 0.25587407
- Building size 2131
- Listing # 1004565
- Property sub type Single family residence
- Status Active
Rooms Information
metric
- Storage 3.15m X 0.94m
Level: Lower - Kitchen 2.845m X 3.404m
Level: Lower - Laundry 2.591m X 1.016m
Level: Lower - Dining room 3.15m X 3.404m
Level: Lower - Living room 5.766m X 3.581m
Level: Lower - Living room 3.48m X 4.089m
Level: Lower - Bathroom 2.921m X 2.362m
Level: Lower - Bathroom 3.556m X 1.88m
Level: Lower - Kitchen 3.048m X 2.515m
Level: Lower - Porch 6.909m X 2.007m
Level: Lower - Laundry 2.159m X 2.464m
Level: Main - Porch 3.912m X 1.295m
Level: Main - Porch 3.759m X 3.708m
Level: Main - Dining nook 2.464m X 2.464m
Level: Main - Kitchen 2.845m X 3.48m
Level: Main - Dining room 2.692m X 3.581m
Level: Main - Bedroom 2.718m X 2.997m
Level: Main - Primary bedroom 3.683m X 2.997m
Level: Main - Bathroom 2.921m X 3.734m
Level: Main - Living room 5.867m X 4.039m
Level: Main
SOA_HOUSEKEEPING_ATTRS
- Listing source url Https://www.realtor.ca/real-estate/28527233/3871-warren-ave-royston-courtenay-south
- Listing type identifier Idx
The Home Overview listing data and Property Description above are provided by the Canadian Real Estate Association (CREA). All other information is provided by Houseful and its affiliates.

Lock your rate with RBC pre-approval
Mortgage rate is for illustrative purposes only. Please check RBC.com/mortgages for the current mortgage rates
$-1,717
/ Month25 Years fixed, 20% down payment, % interest
$
$
$
%
$
%

Schedule a viewing
No obligation or purchase necessary, cancel at any time




