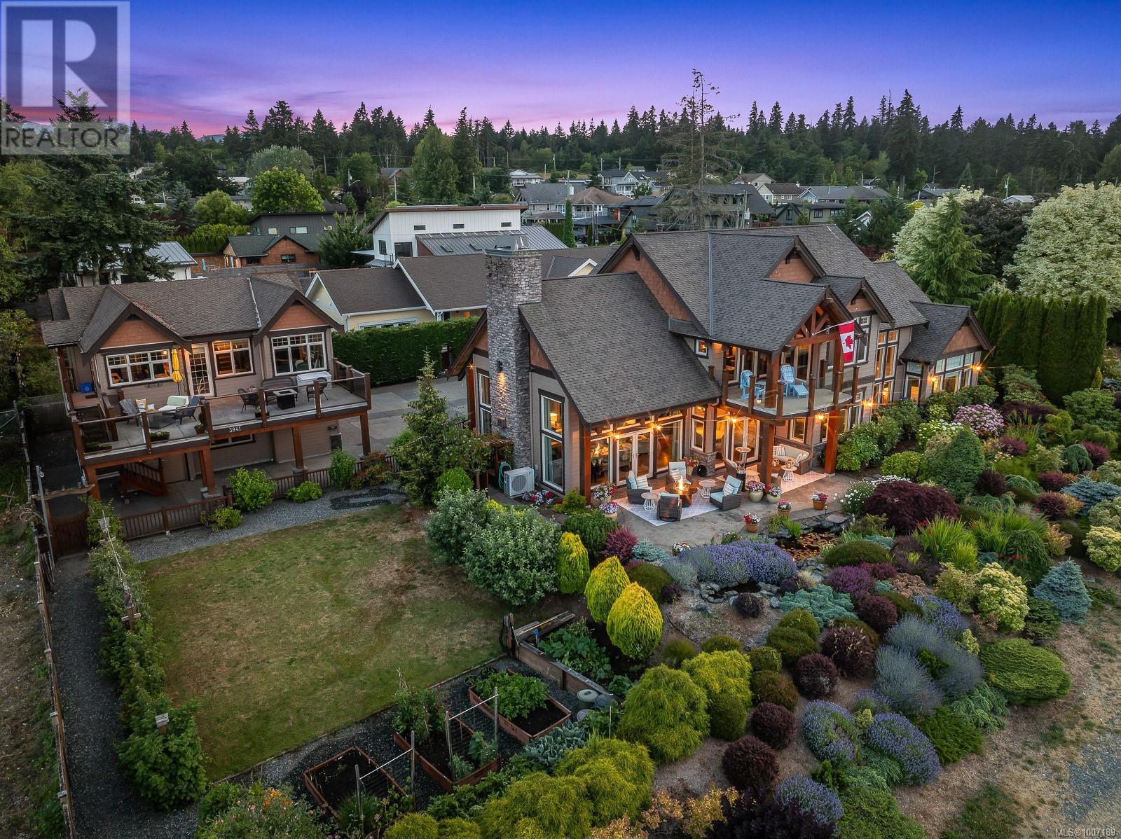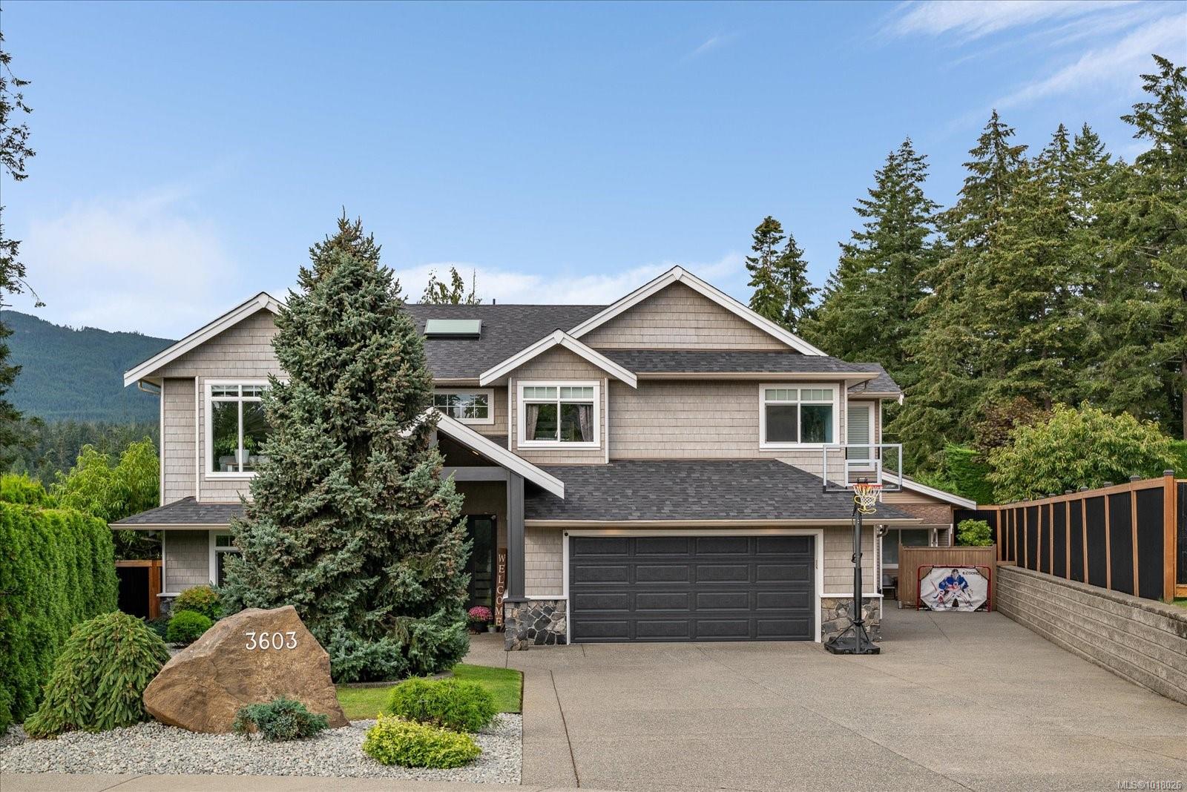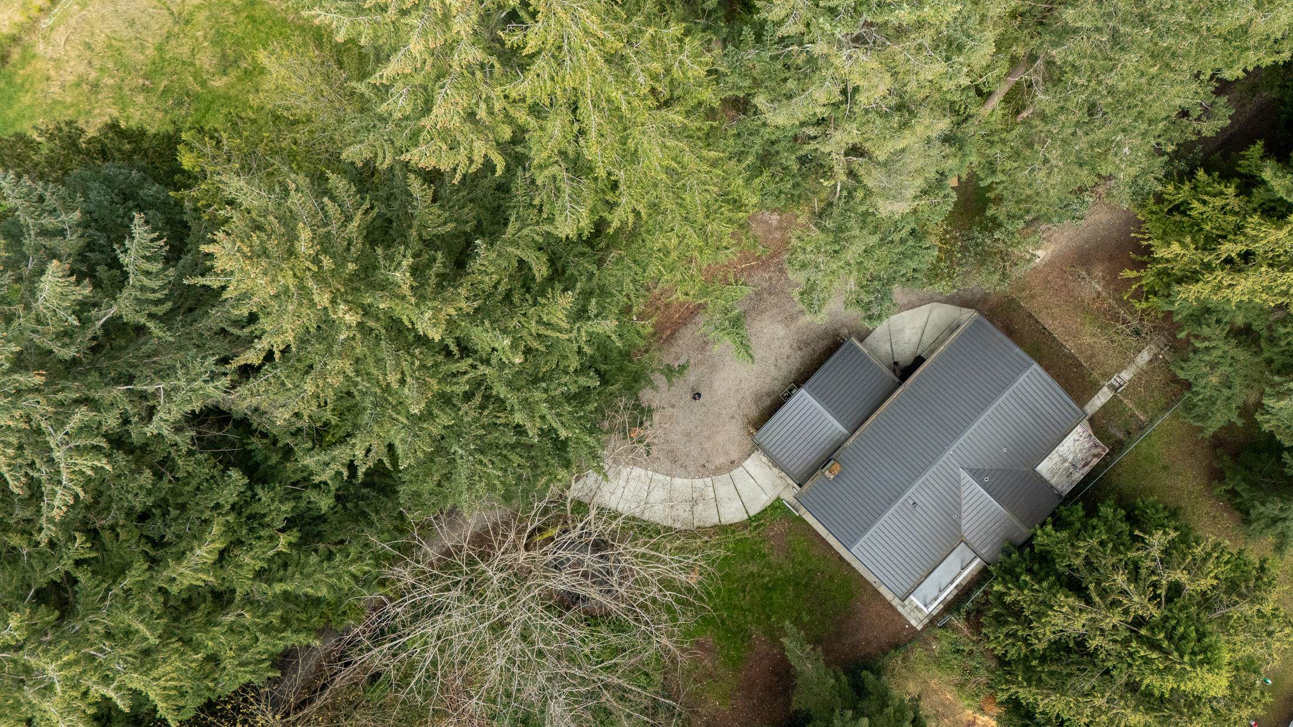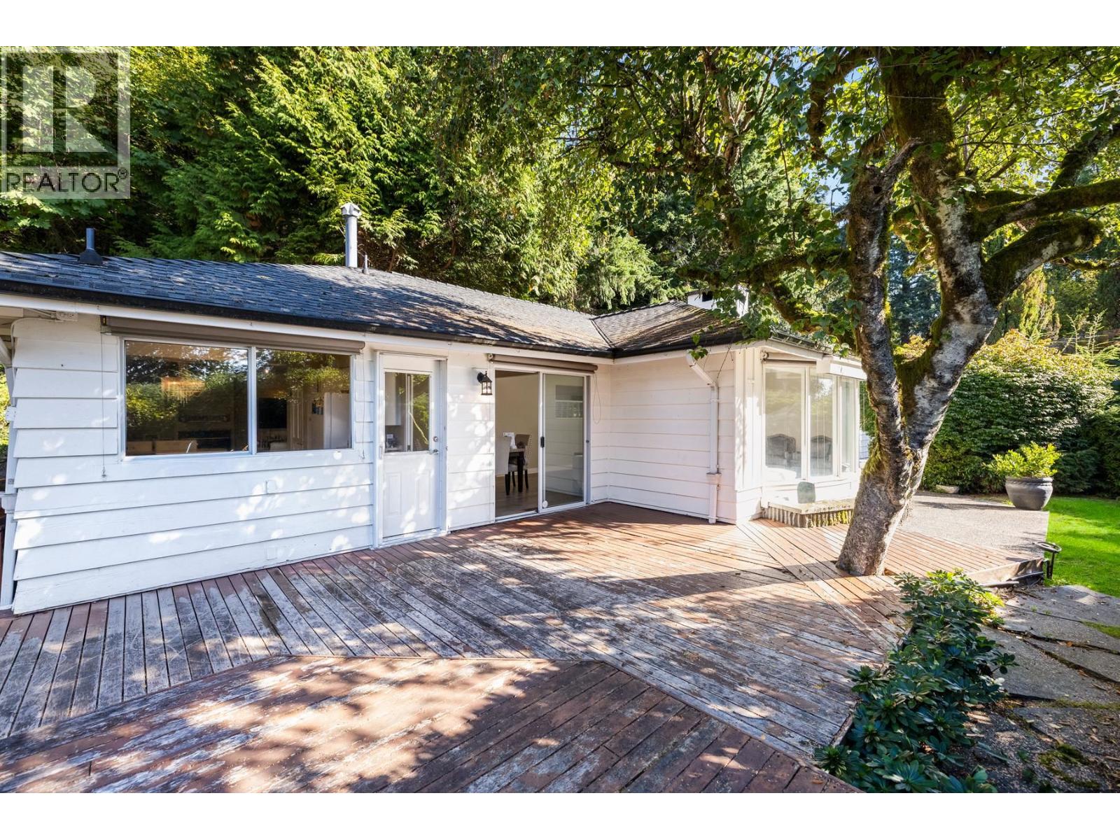
Highlights
Description
- Home value ($/Sqft)$582/Sqft
- Time on Houseful103 days
- Property typeSingle family
- Median school Score
- Year built2010
- Mortgage payment
Exceptional semi-waterfront custom timber frame home offers breathtaking ocean & mountain views. With over 4,800 sqft of beautifully designed living space plus carriage home, this architectural gem blends west coast elegance with exceptional craftsmanship. The main residence features 3 beds plus a den & 4 baths, including a luxurious primary suite on the main. Soaring 22’ vaulted ceilings in the great room frame the ocean views, while the stunning kitchen impresses with an induction cooktop, double wall ovens & walk-in pantry. The grand entry welcomes you with natural light & entertaining is effortless with a designated theater & games room complete with built-in bar. Expansive front & rear patios are perfect for taking in the scenery. A fully self contained 2-bed carriage house also enjoys impressive water views and offers flexibility for guests, extended family, or rental income. Professionally landscaped grounds are as impressive as the home itself—lush, private & meticulously maintained. Coastal living at its finest! (id:63267)
Home overview
- Cooling Air conditioned
- Heat source Electric, other
- Heat type Heat pump, hot water
- # parking spaces 8
- Has garage (y/n) Yes
- # full baths 6
- # total bathrooms 6.0
- # of above grade bedrooms 6
- Has fireplace (y/n) Yes
- Subdivision Courtenay south
- View Mountain view, ocean view
- Zoning description Residential
- Directions 2212602
- Lot dimensions 16988
- Lot size (acres) 0.39915413
- Building size 5838
- Listing # 1007189
- Property sub type Single family residence
- Status Active
- Recreational room 6.325m X 5.512m
Level: 2nd - Bathroom 5 - Piece
Level: 2nd - Bedroom 3.785m X 3.175m
Level: 2nd - Bedroom 4.496m X 3.607m
Level: 2nd - Other 3.861m X 2.794m
Level: 2nd - Bathroom 3 - Piece
Level: 3rd - Storage 3.277m X 1.626m
Level: 3rd - Media room 5.766m X 6.35m
Level: 3rd - Pantry 4.064m X 1.778m
Level: Main - Laundry 4.064m X 2.642m
Level: Main - Ensuite 4 - Piece
Level: Main - 4.826m X 2.565m
Level: Main - Storage 2.794m X 2.642m
Level: Main - Bathroom 3 - Piece
Level: Main - Great room 6.68m X 6.121m
Level: Main - Bedroom 4.521m X 4.242m
Level: Main - Dining nook 3.683m X 2.134m
Level: Main - Kitchen 5.461m X 4.953m
Level: Main - Dining room 4.191m X 3.937m
Level: Main - Primary bedroom 5.715m X 4.877m
Level: Main
- Listing source url Https://www.realtor.ca/real-estate/28590655/3943-3941-marine-dr-royston-courtenay-south
- Listing type identifier Idx

$-9,067
/ Month












