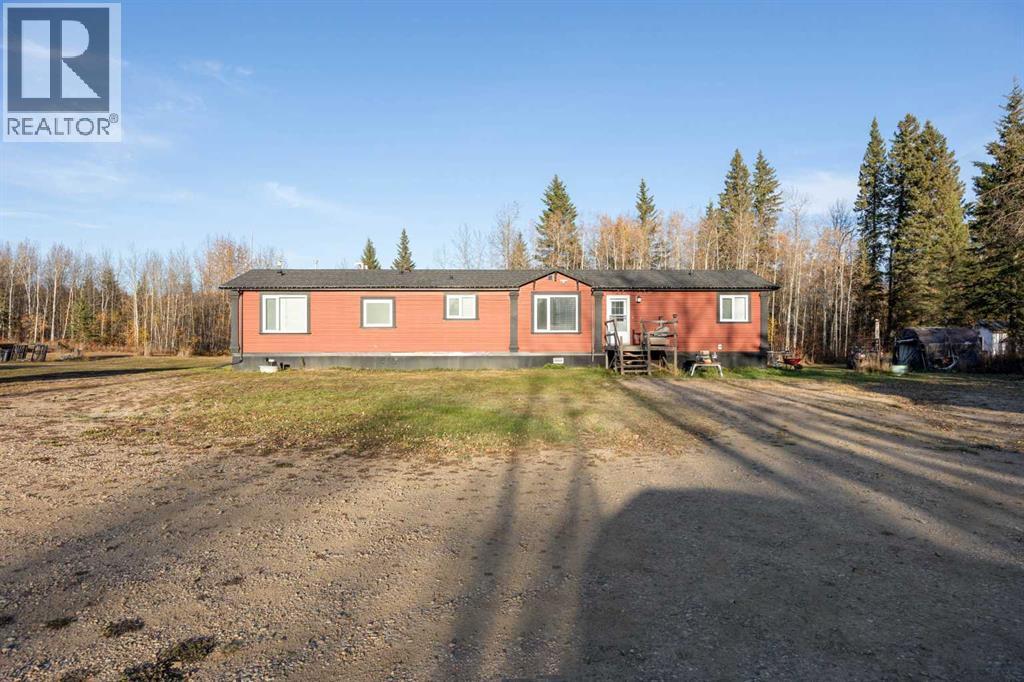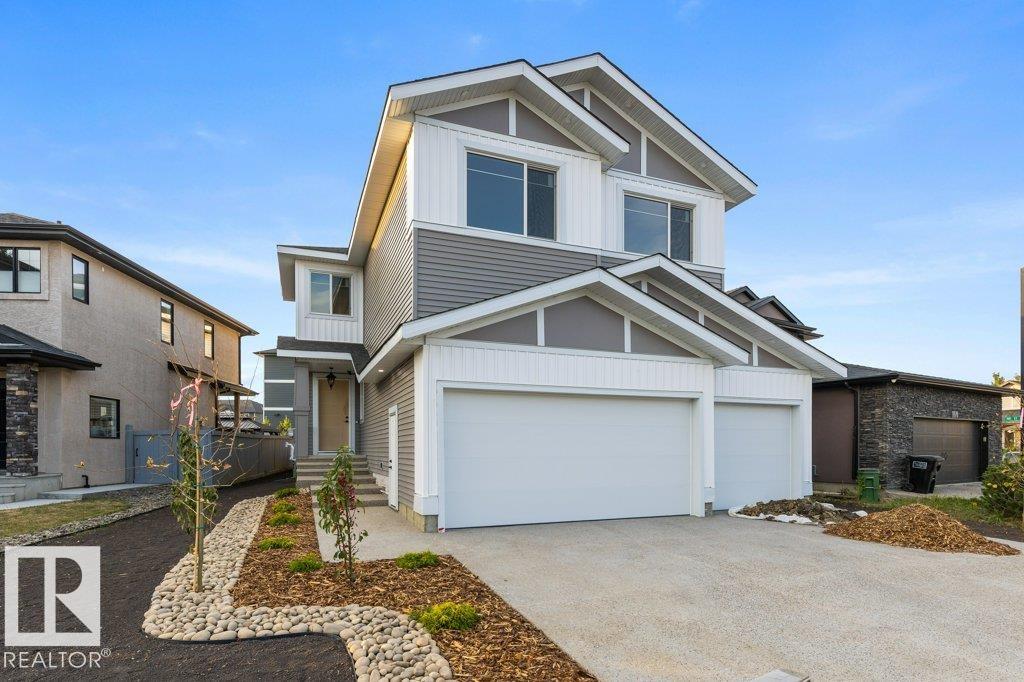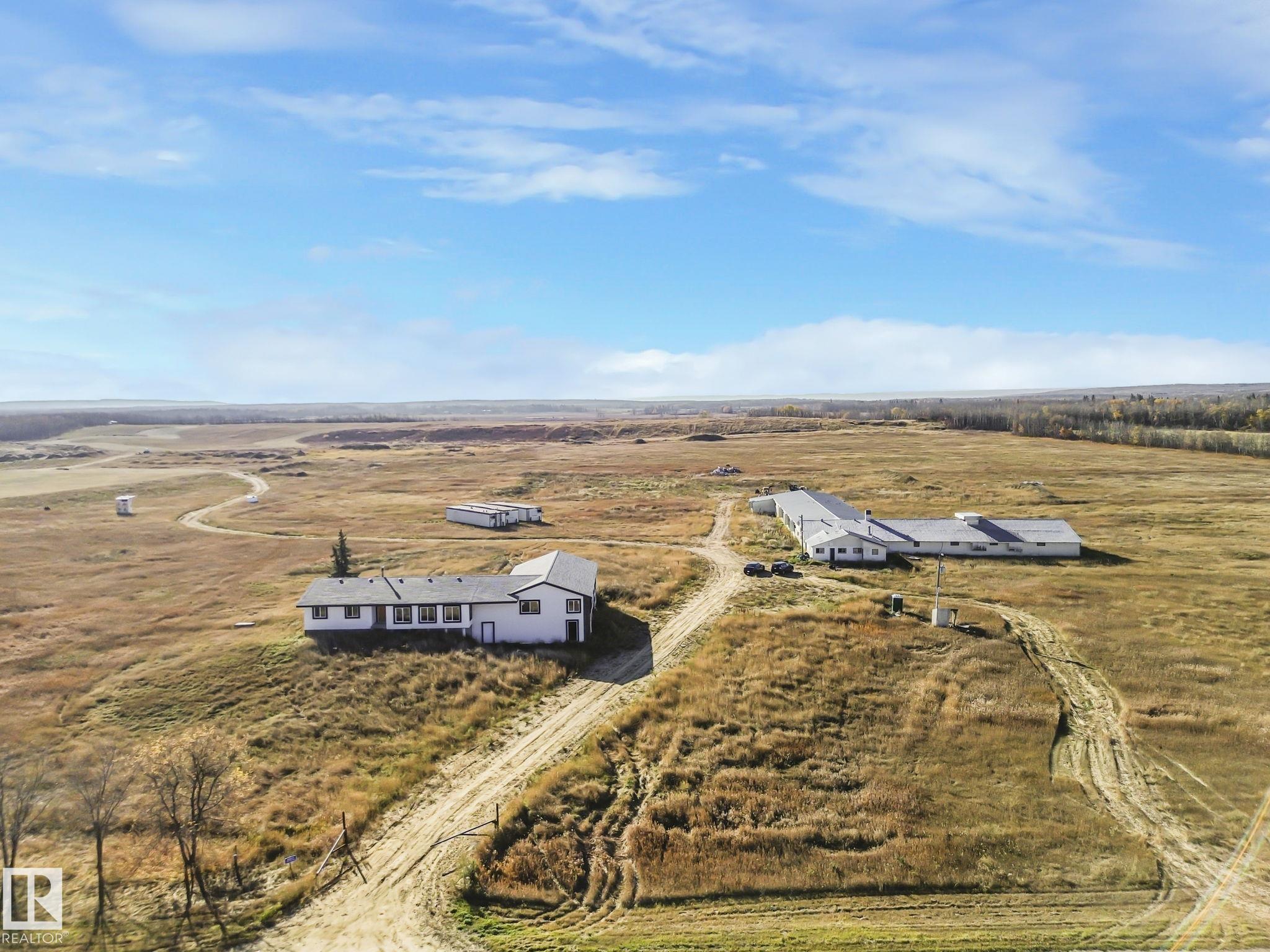- Houseful
- AB
- Rural Athabasca County
- T0A
- 184008 Bondiss Drive Unit 17

184008 Bondiss Drive Unit 17
184008 Bondiss Drive Unit 17
Highlights
Description
- Home value ($/Sqft)$265/Sqft
- Time on Housefulnew 4 days
- Property typeSingle family
- StyleMobile home
- Lot size1.59 Acres
- Year built2017
- Mortgage payment
Your Year-Round Escape Awaits at East Skeleton Lake Estates! Welcome to this beautifully upgraded four-season retreat just minutes from Skeleton Lake Golf Course, the public beach, and boat launch — the perfect spot for lake life lovers! Nestled on just under 1.6 acres, this 2017 modular home blends comfort, style, and space. Inside, you’ll find a spacious kitchen with a huge island, gas stove, and stainless steel appliances, ideal for family gatherings and entertaining. The primary suite is a true retreat with a walk-in closet and a five-piece ensuite featuring a jetted tub and separate shower. With four bedrooms, there’s room for everyone! Enjoy the outdoors on the massive two-tiered deck, take a dip in the above-ground pool, or unwind in your Beachcomber gazebo. Upgraded with drywall throughout, this home offers the perfect mix of modern comfort and country charm — a place where memories are made in every season. (id:63267)
Home overview
- Cooling None
- Heat source Natural gas
- Heat type Forced air
- Sewer/ septic Holding tank
- # total stories 1
- Construction materials Wood frame
- Fencing Not fenced
- # parking spaces 10
- # full baths 2
- # total bathrooms 2.0
- # of above grade bedrooms 4
- Flooring Carpeted, linoleum
- Community features Golf course development, lake privileges, fishing
- Lot dimensions 1.59
- Lot size (acres) 1.59
- Building size 1510
- Listing # A2264629
- Property sub type Single family residence
- Status Active
- Dining room 2.414m X 4.977m
Level: Main - Living room 5.715m X 5.41m
Level: Main - Bathroom (# of pieces - 5) Level: Main
- Bedroom 2.743m X 3.658m
Level: Main - Laundry 2.006m X 3.176m
Level: Main - Bedroom 2.743m X 3.149m
Level: Main - Primary bedroom 3.633m X 4.852m
Level: Main - Kitchen 3.301m X 4.877m
Level: Main - Bathroom (# of pieces - 4) Level: Main
- Bedroom 2.896m X 2.539m
Level: Main
- Listing source url Https://www.realtor.ca/real-estate/29001808/17-184008-bondiss-drive-rural-athabasca-county
- Listing type identifier Idx

$-1,067
/ Month













