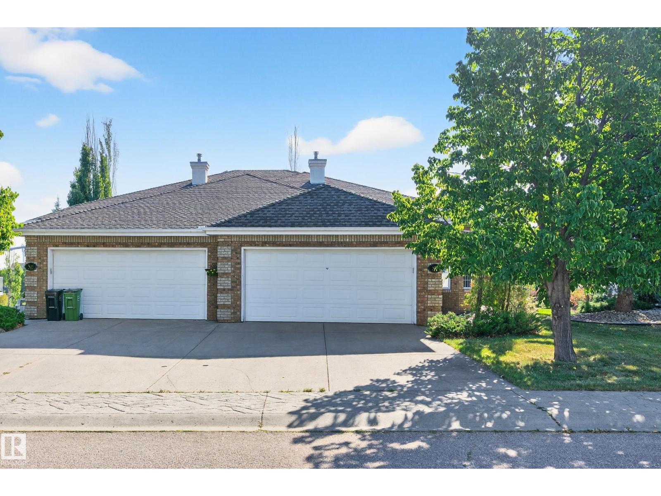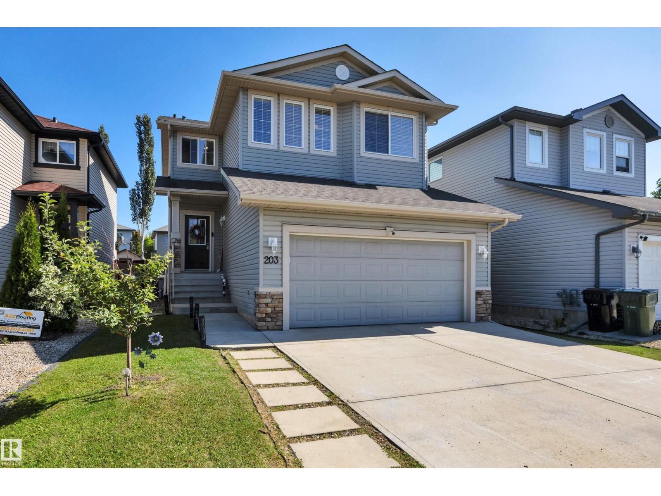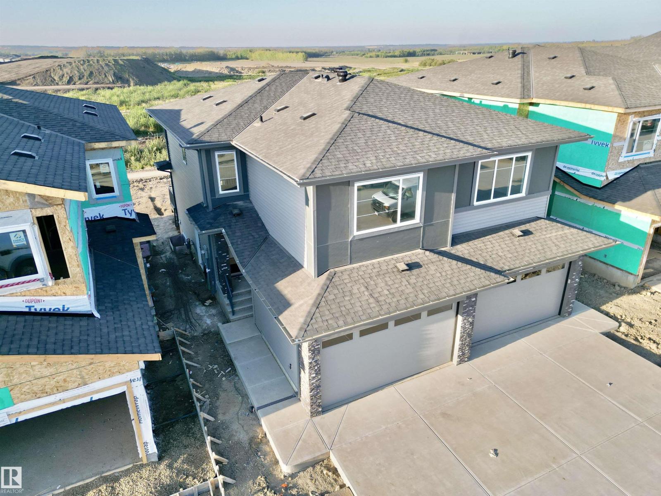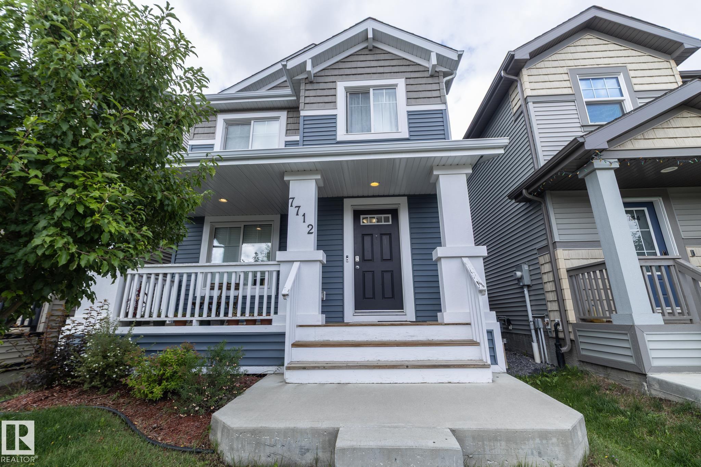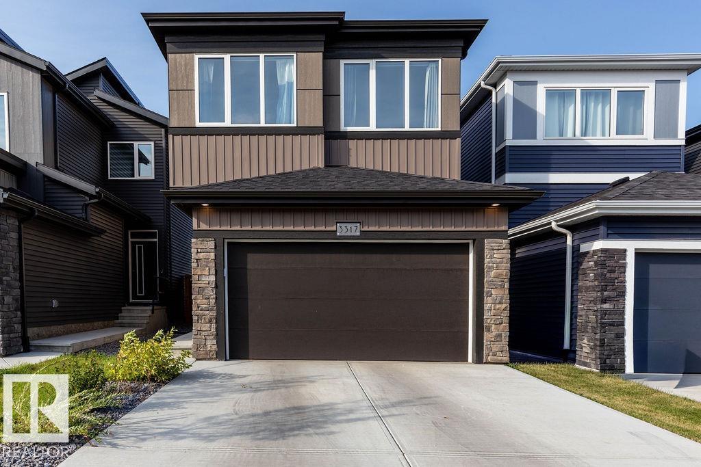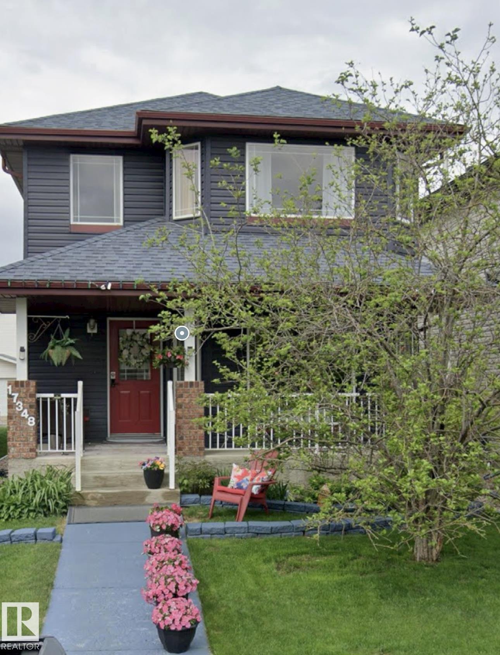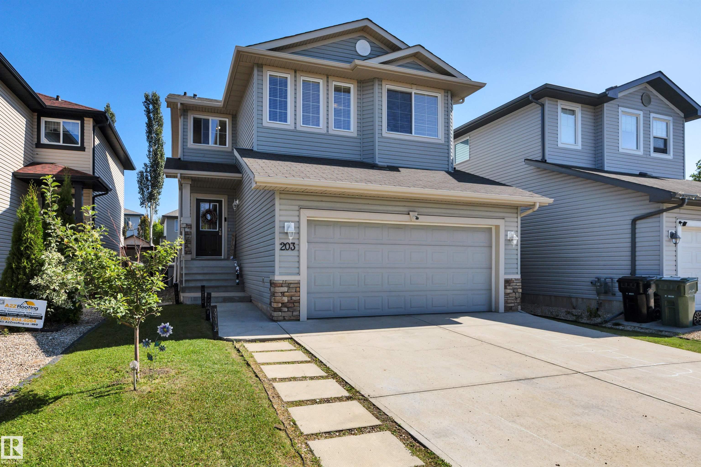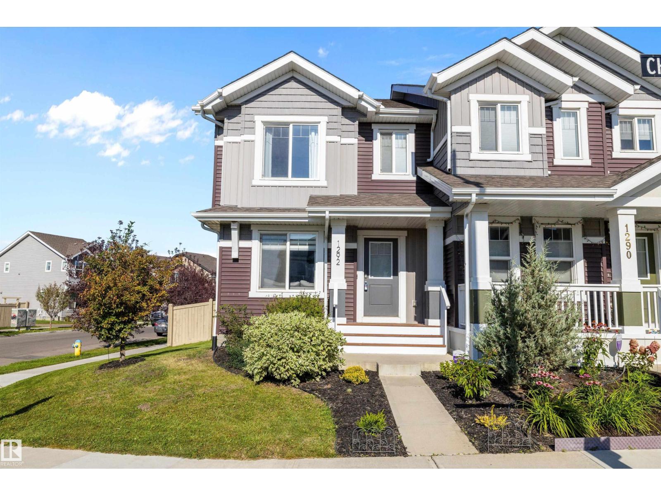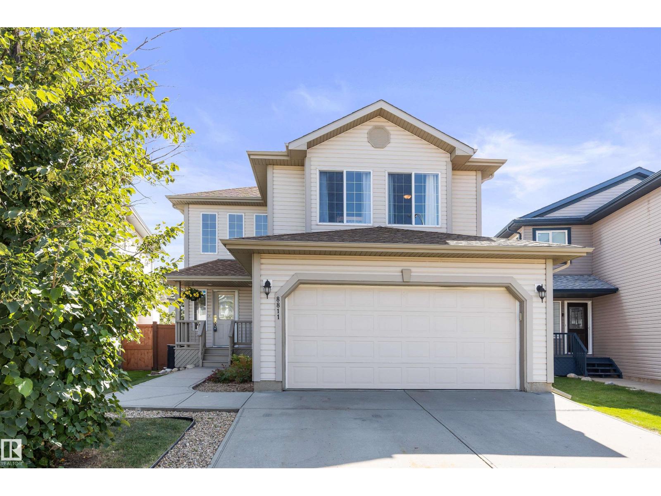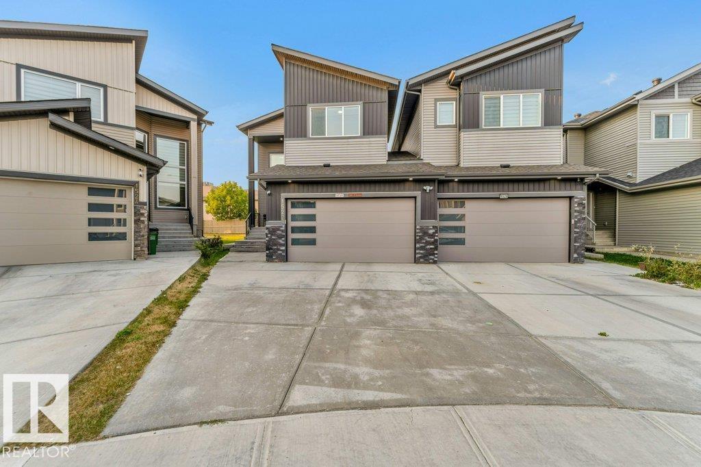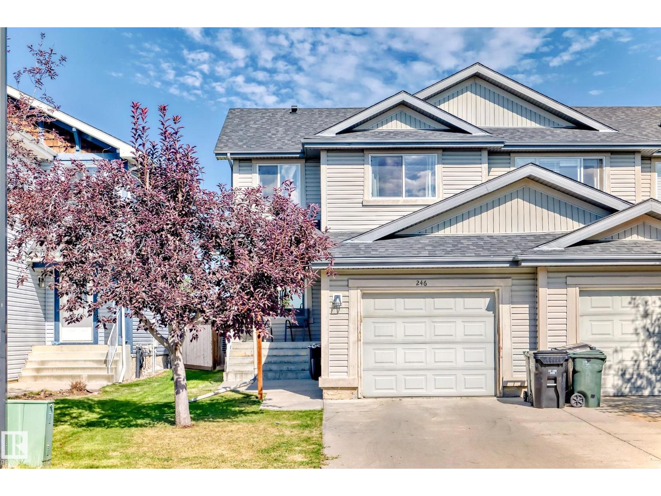- Houseful
- AB
- Rural Athabasca County
- T0A
- 190012 Twp Rd 654
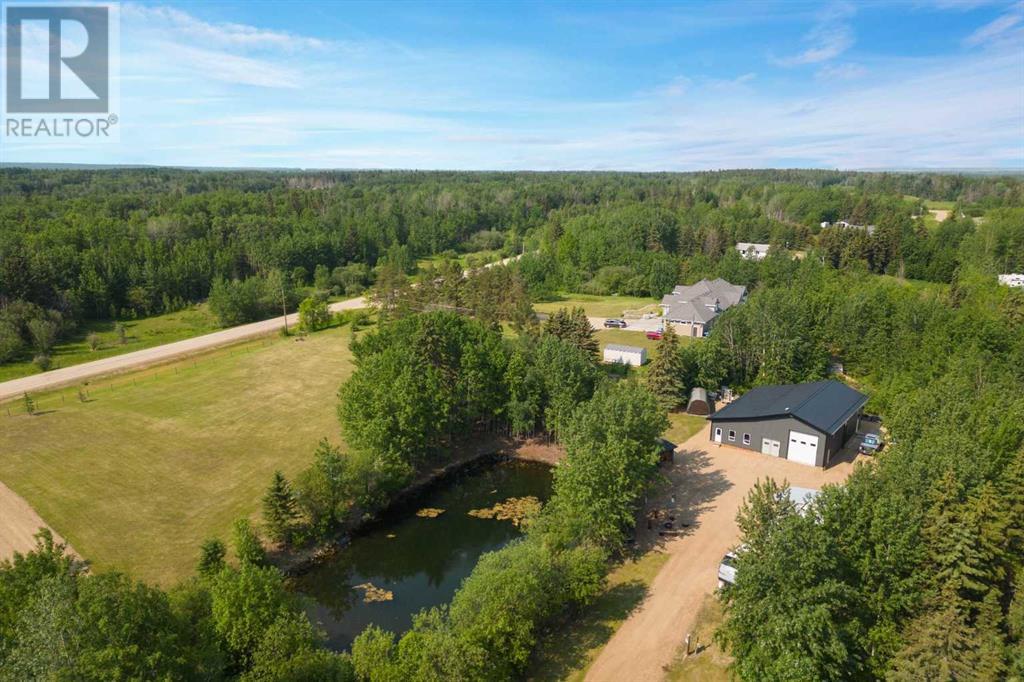
190012 Twp Rd 654
190012 Twp Rd 654
Highlights
Description
- Home value ($/Sqft)$149/Sqft
- Time on Houseful88 days
- Property typeSingle family
- StyleBungalow
- Lot size4.87 Acres
- Year built2021
- Mortgage payment
UNIQUE AND BRILLIANT – Your very own 4.87 ACRE OASIS! This hidden gem is truly one of a kind—easily one of the nicest properties I’ve seen. Located off a fully paved road, the manicured lot welcomes you with a massive 50x60 shop featuring two separate zones of in-floor heating. One side (30x60) has been transformed into a stunning four-season living space with soaring 16’ ceilings, oversized 14’ and 8’ overhead doors, plus three man doors. Inside, you’ll find a spacious kitchen with a new stove, stainless steel fridge and sink, lower cabinets, countertops, a bright open-concept living and dining area, and a 3-piece bathroom with washer hook-ups. A cozy loft above makes the perfect sleeping area overlooking the grand space below. On the other side (20x60), the potential is limitless—living space ready for finishing touches with framing already in place for 2 bedrooms, 2 bathrooms, kitchen, dining, and living room, all under 12’ ceilings. The thoughtful planning and attention to detail are evident throughout, both inside and out. Step outdoors to enjoy three powered RV sites, a licensed pond stocked with 100 rainbow trout, a powered cook station with fridge, stove, and water access—and even the outhouse is fancy! A firepit area complete with stools is perfect for evening gatherings. You’re just a short walk to Skeleton Lake North, where you’ll find a boat launch, beach, and swimming area. Conveniently located just 15 minutes from Boyle, 1.5 hours to Edmonton, and 2.5 hours to Fort McMurray. **SEPTIC 2400 GAL. CISTERN 2800 GAL APPROX. 200 AMP SERVICE with 100 AMP service to the shop.** (id:63267)
Home overview
- Cooling None
- Heat source Natural gas
- Heat type In floor heating
- Sewer/ septic Holding tank
- # total stories 1
- Construction materials Poured concrete, wood frame
- Fencing Partially fenced
- # parking spaces 6
- Has garage (y/n) Yes
- # full baths 1
- # total bathrooms 1.0
- # of above grade bedrooms 1
- Flooring Concrete
- Community features Golf course development, lake privileges, fishing
- Subdivision Skeleton lake
- Lot desc Landscaped
- Lot dimensions 4.87
- Lot size (acres) 4.87
- Building size 2844
- Listing # A2226676
- Property sub type Single family residence
- Status Active
- Primary bedroom 8.635m X 3.658m
Level: 2nd - Bathroom (# of pieces - 3) Measurements not available
Level: Main - Other 8.559m X 14.707m
Level: Main
- Listing source url Https://www.realtor.ca/real-estate/28441329/190012-twp-rd-654-rural-athabasca-county-skeleton-lake
- Listing type identifier Idx

$-1,133
/ Month


