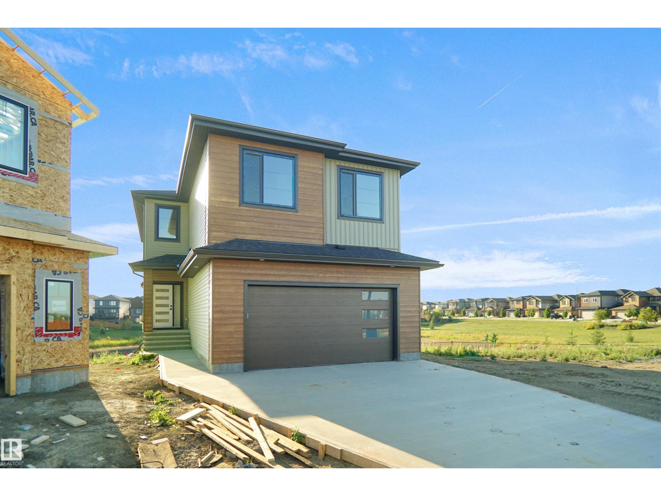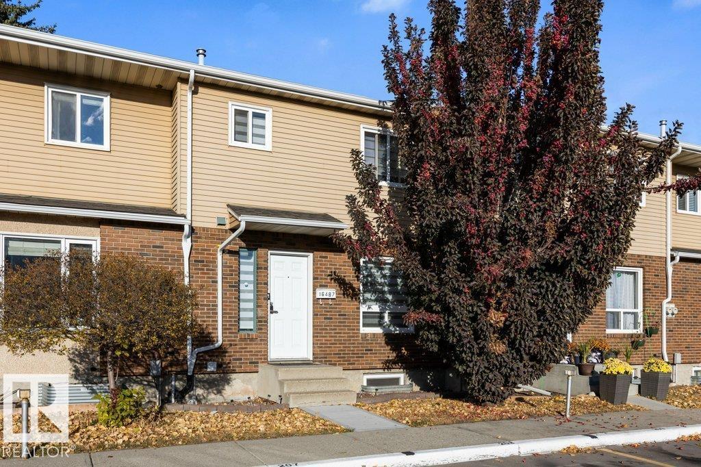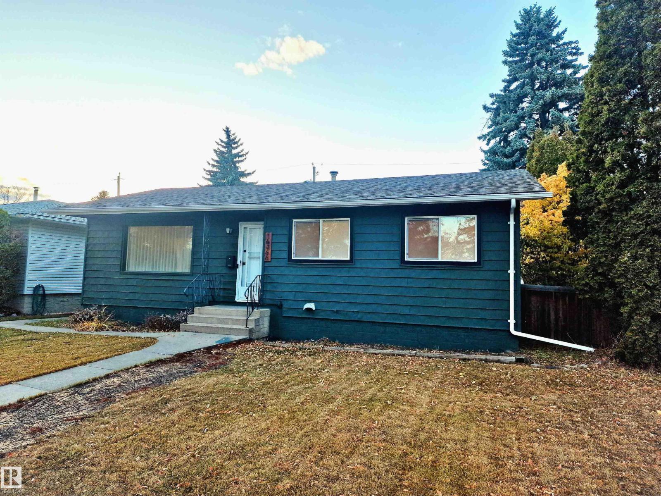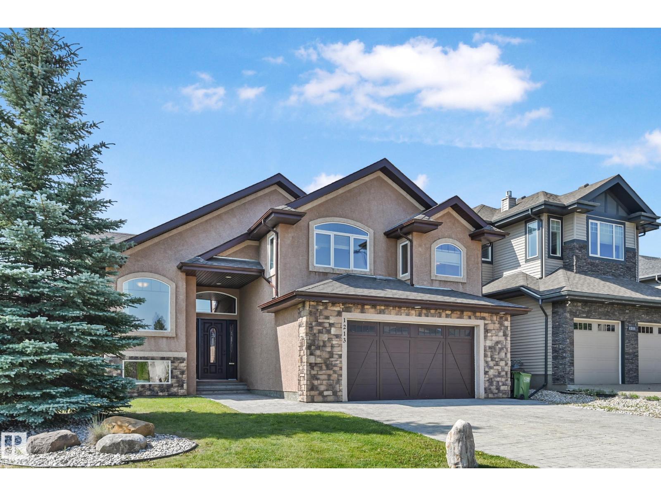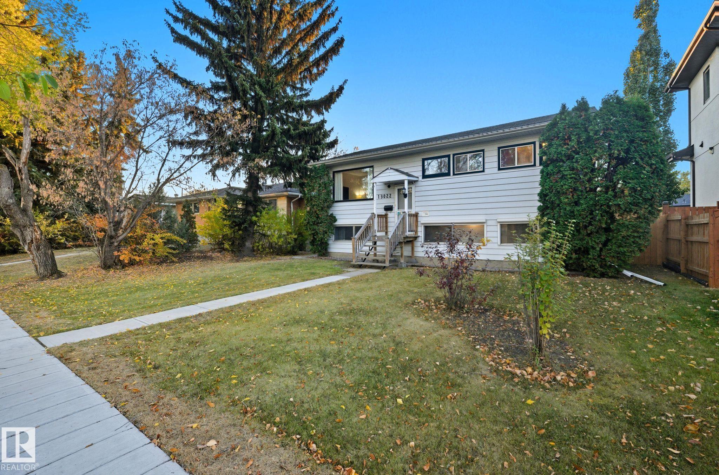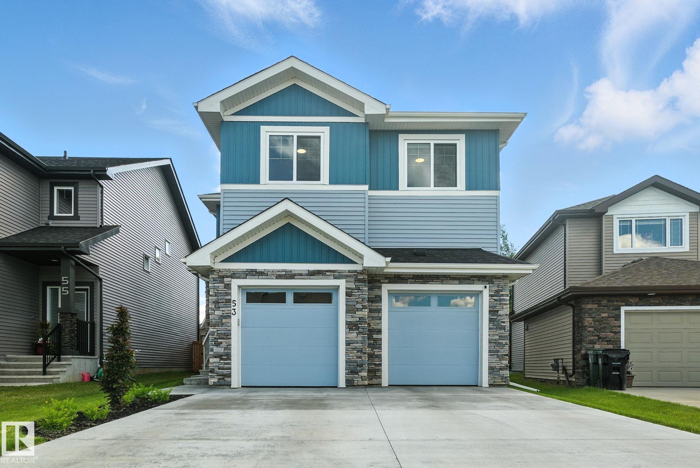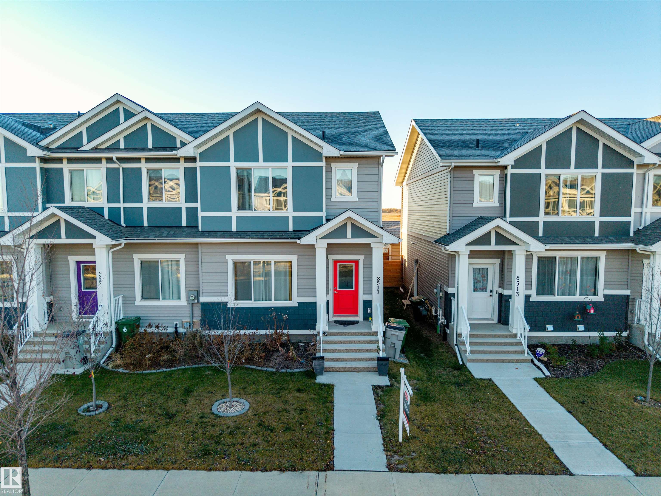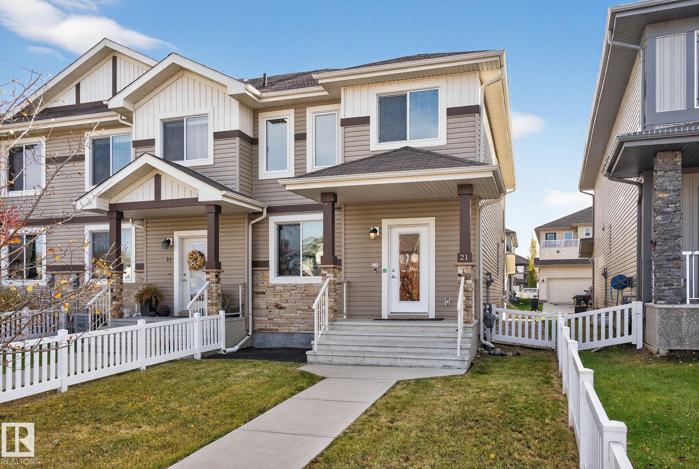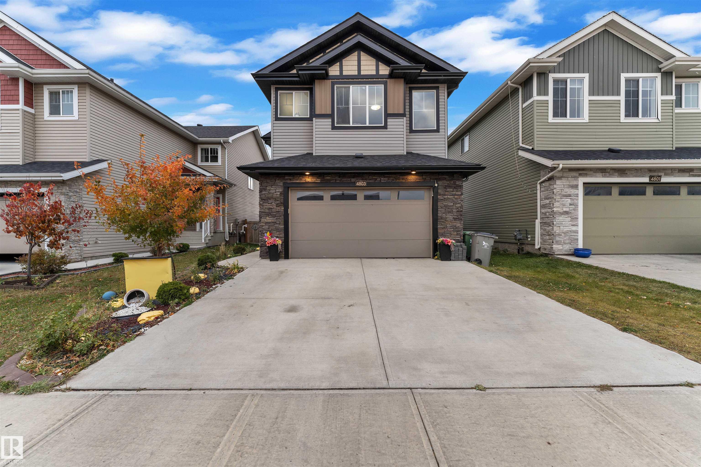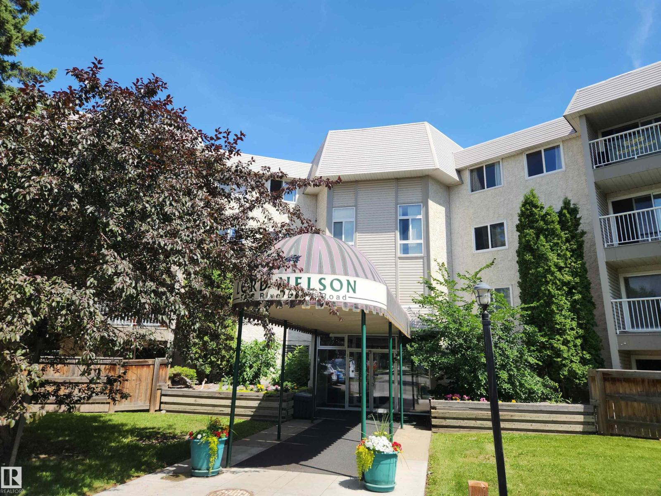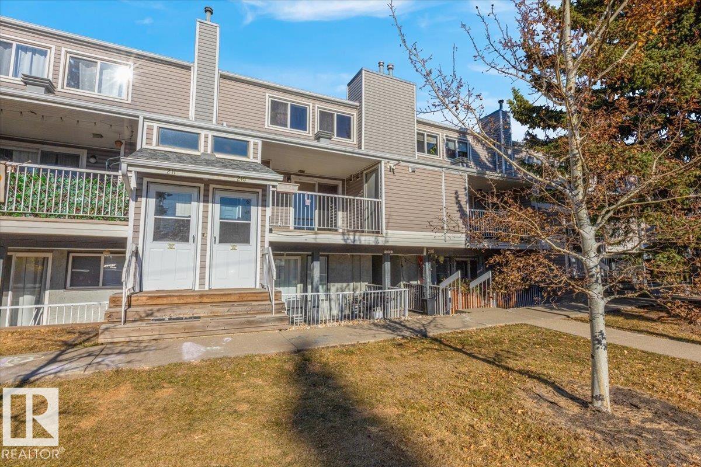- Houseful
- AB
- Rural Athabasca County
- T0A
- 665033 Rge Rd 181
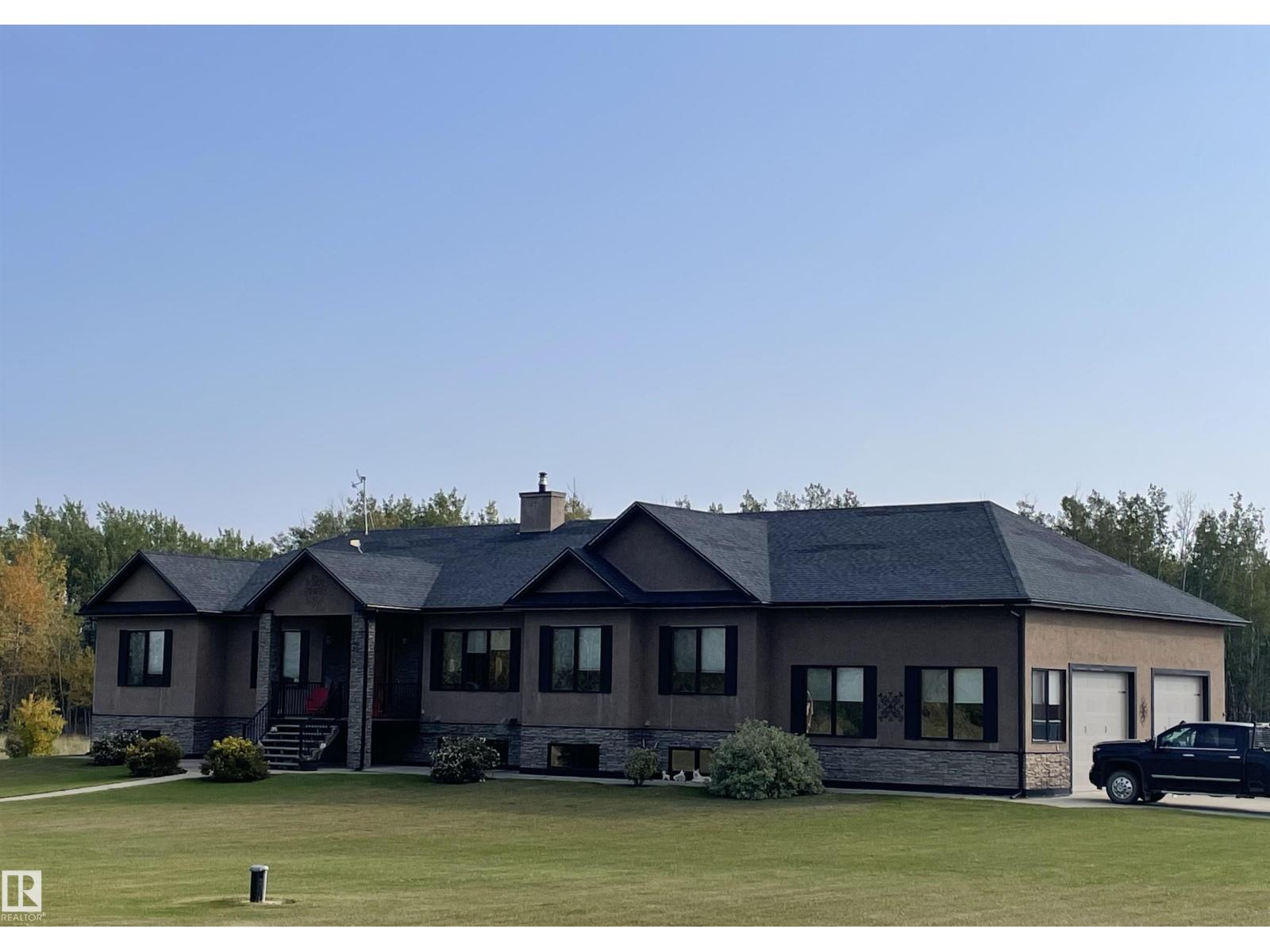
665033 Rge Rd 181
665033 Rge Rd 181
Highlights
Description
- Home value ($/Sqft)$469/Sqft
- Time on Houseful134 days
- Property typeSingle family
- StyleBungalow
- Lot size79.82 Acres
- Year built2012
- Mortgage payment
A property where dreams are made! 3600 sq ft of living enjoyment! The home and property built in 2012 sits on 79.82 acres of a mix of grassy horse hay just seeded, and boreal forest mix! The home boasts granite counter tops, main floor bar and entertaining area, Michael Amini Dining set. Furnishings included. 10 ft ceilings with all doors 8' tall! The fireplace is central providing an unbeatable ambience. Primary bedroom with a walk in California closet, 4 piece en suite! For your guests. A suite complete with kitchen, living, bedroom and bathroom area all self contained. All season sunroom 12x16. The attached garage is 960 sq ft. Detached 40x60 garage radiant heated, insulated with concrete flooring, mezzanine, and a 14x24 garage door. Total 3 large lean-to's. The barn is 40x72 with concrete floor, individual stalls, heated office area. Pole shed 60x120. Large trout pond. Chicken coop, gazebo w rock fireplace, metal horse sculptures from Mexico. So many amazing things too many to mention them all. (id:63267)
Home overview
- Heat type Forced air, in floor heating
- # total stories 1
- Fencing Cross fenced, fence
- Has garage (y/n) Yes
- # full baths 4
- # total bathrooms 4.0
- # of above grade bedrooms 4
- Community features Fishing
- Subdivision None
- Lot dimensions 79.82
- Lot size (acres) 79.82
- Building size 3606
- Listing # E4441443
- Property sub type Single family residence
- Status Active
- Kitchen 6.7m X 4m
Level: Main - 2nd bedroom 3.5m X 3.43m
Level: Main - Laundry 3.49m X 2.23m
Level: Main - 3rd bedroom 3.35m X 4.27m
Level: Main - 2nd kitchen 3.4m X 2.5m
Level: Main - Living room 7m X 7.9m
Level: Main - 4th bedroom 3.5m X 4.18m
Level: Main - Office 3.53m X 3.43m
Level: Main - Sunroom 3.7m X 4.9m
Level: Main - Den 4.3m X 3.7m
Level: Main - Primary bedroom 4.5m X 7.4m
Level: Main - Dining room 4m X 3.7m
Level: Main
- Listing source url Https://www.realtor.ca/real-estate/28443542/665033-rge-rd-181-rural-athabasca-county-none
- Listing type identifier Idx

$-4,507
/ Month


