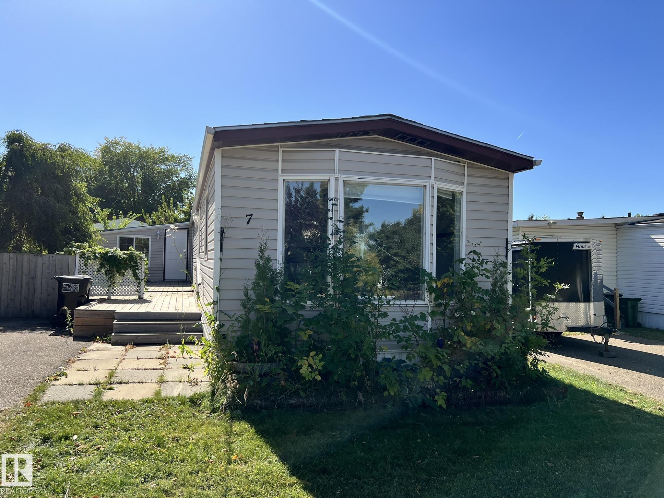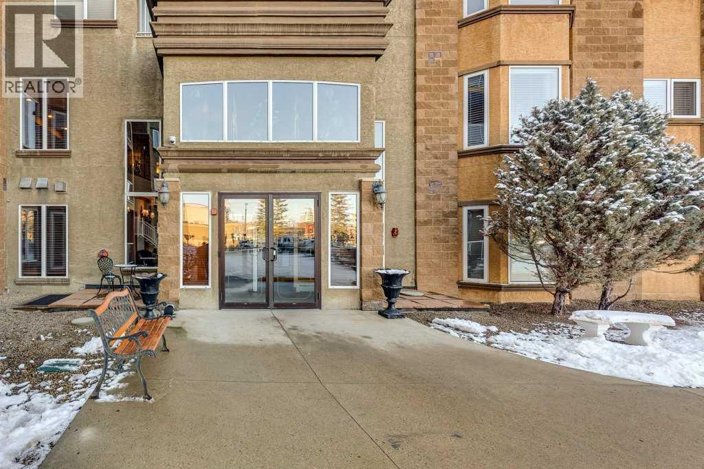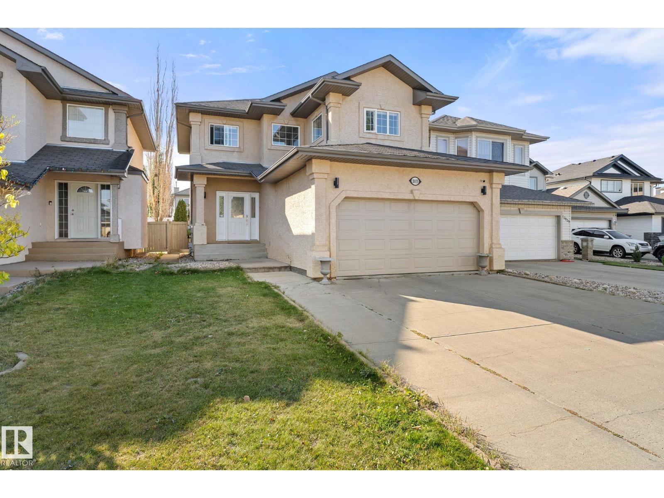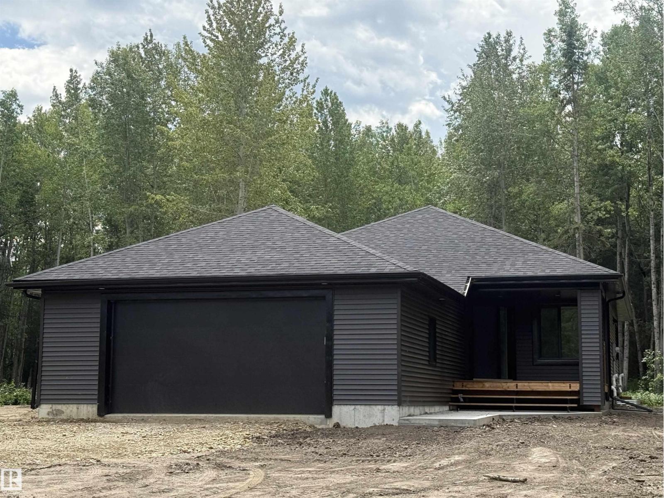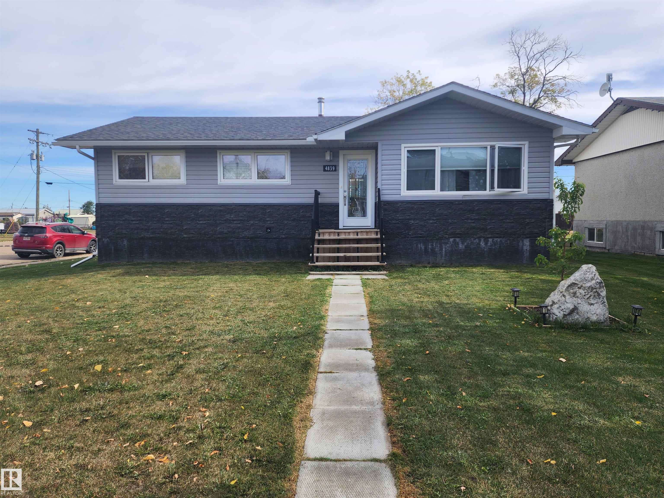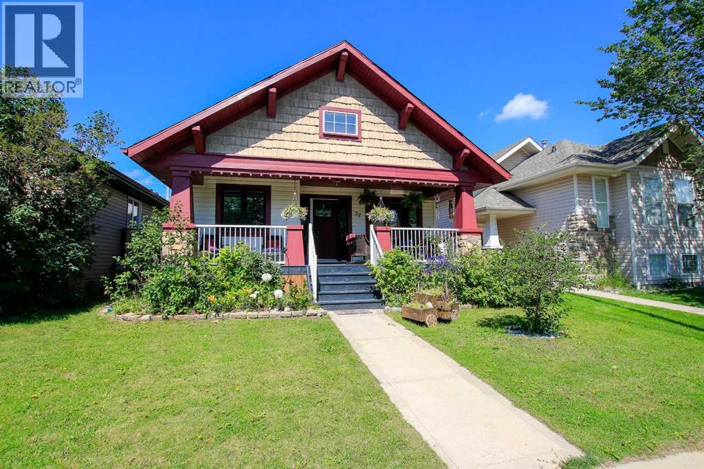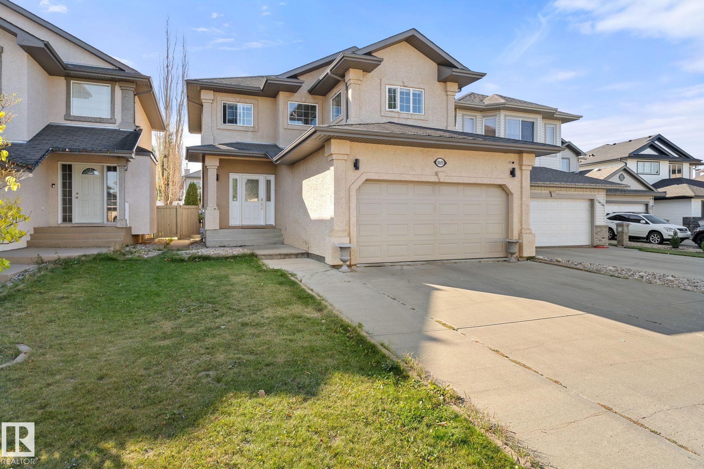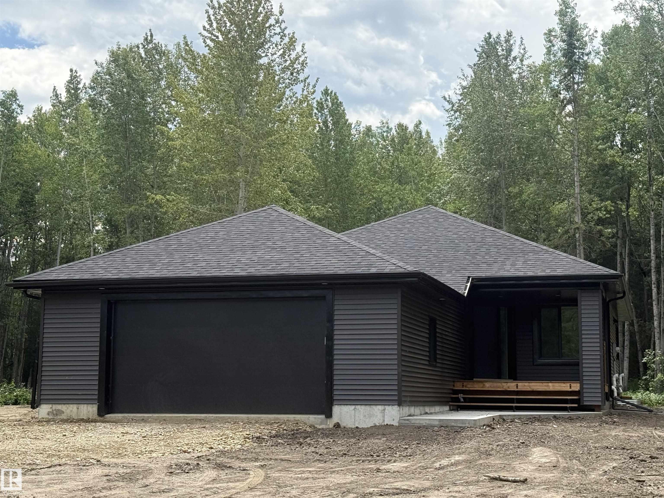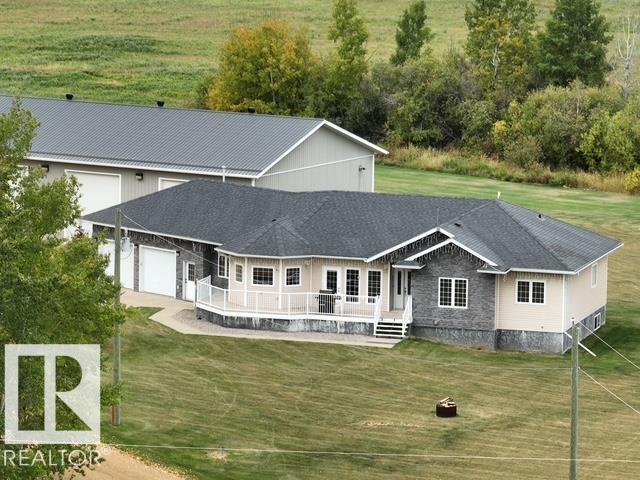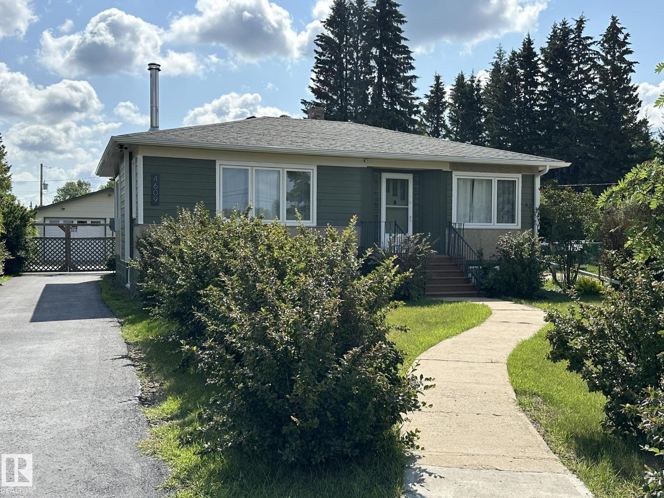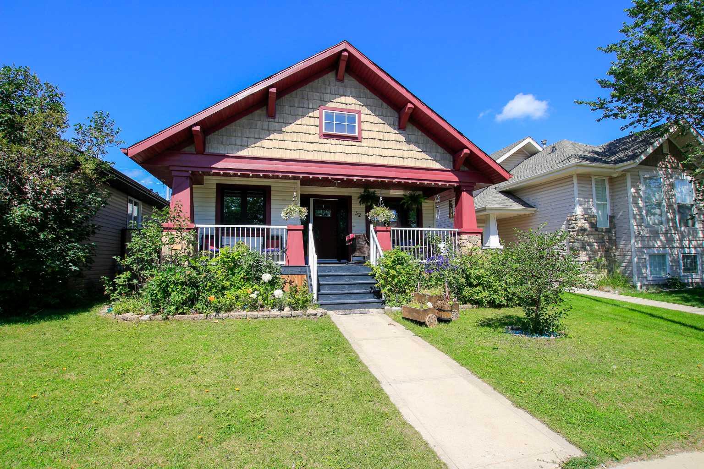- Houseful
- AB
- Rural Athabasca County
- T0G
- 621032 Rr 234
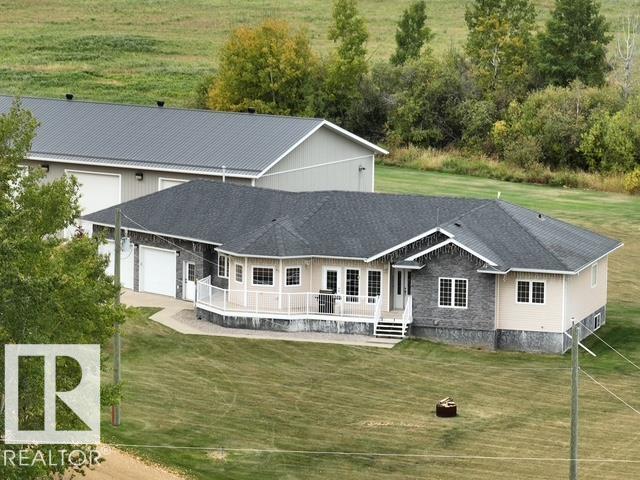
621032 Rr 234
621032 Rr 234
Highlights
Description
- Home value ($/Sqft)$486/Sqft
- Time on Housefulnew 2 hours
- Property typeResidential
- StyleBungalow
- Lot size10.01 Acres
- Year built2011
- Mortgage payment
Step into this beautiful custom-built 1,904 sq. ft. home on 10.01 acres, offering the perfect blend of modern design, functional living & top quality finishes inside & out. With 5 bedrooms in total, there’s space for everyone. The primary suite is exceptionally spacious, easily accommodating your entire bedroom set & boasts a luxurious ensuite with large walk in shower. The heart of the home is open-concept, with a chef’s kitchen featuring a large island, pantry, & stainless steel appliances, flowing seamlessly into the dining area & bright living room with west-facing windows that flood the space with natural light. Mudroom, 2-piece bath & laundry room are just off the double attached garage, which is fully finished & heated. The fully finished basement has a larger rec room area, ready to create a family space for all to enjoy. Adding incredible value, the property also features a 45x70 shop with three 14-foot overhead doors, fully finished with heat —perfect for vehicles, storage or hobbies.
Home overview
- Heat source Paid for
- Heat type Forced air-1, natural gas
- Sewer/ septic Tank & straight discharge
- Construction materials Stone, vinyl
- Foundation Concrete perimeter
- Exterior features Low maintenance landscape, not fenced
- Has garage (y/n) Yes
- Parking desc Double garage attached, triple garage detached
- # full baths 3
- # half baths 1
- # total bathrooms 4.0
- # of above grade bedrooms 5
- Flooring Carpet, ceramic tile, laminate flooring
- Interior features Ensuite bathroom
- Area Athabasca
- Water source Drilled well
- Zoning description Zone 60
- Directions E019040
- Lot size (acres) 10.01
- Basement information Full, finished
- Building size 1904
- Mls® # E4459003
- Property sub type Single family residence
- Status Active
- Other room 5 10m X 6.1m
- Bedroom 4 15.2m X 15m
- Kitchen room 19.5m X 14.1m
- Bedroom 3 13.3m X 10.7m
- Master room 14.5m X 14.3m
- Bedroom 2 13.2m X 10.5m
- Other room 3 22.4m X 8.1m
- Other room 6 7.8m X 8.3m
- Other room 1 17.2m X 14.9m
- Other room 4 11.7m X 9.2m
- Other room 2 32.6m X 40.8m
- Dining room 12.4m X 12.3m
Level: Main - Living room 16.6m X 20.7m
Level: Main
- Listing type identifier Idx

$-2,467
/ Month

