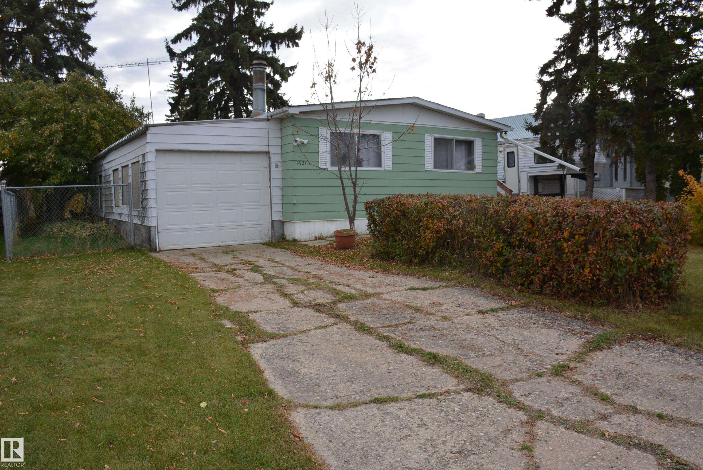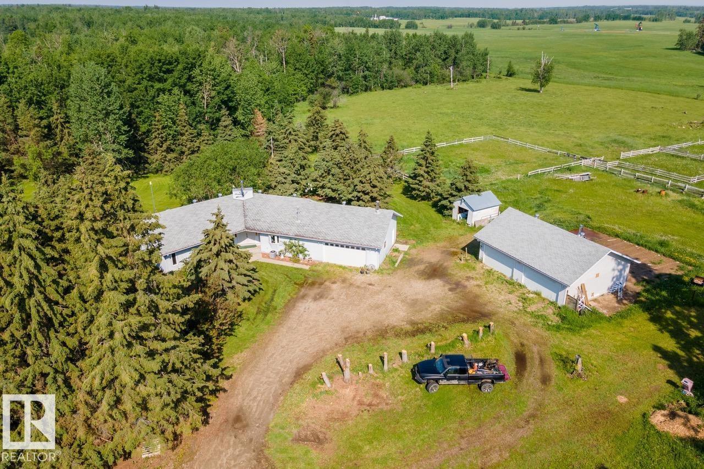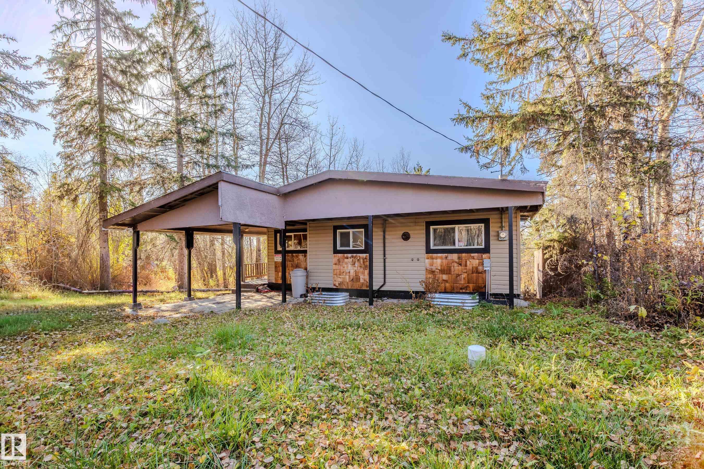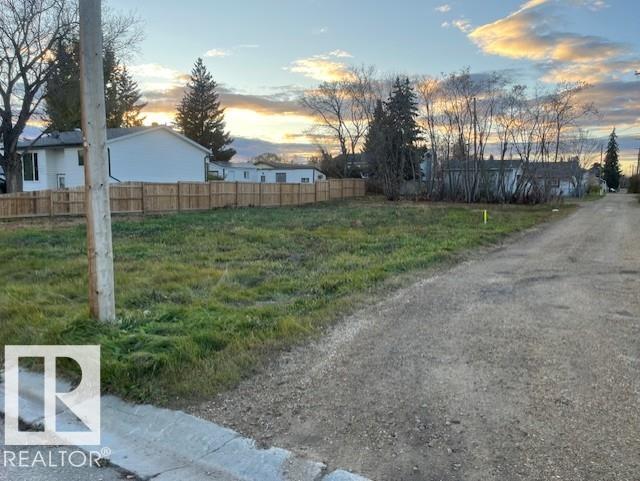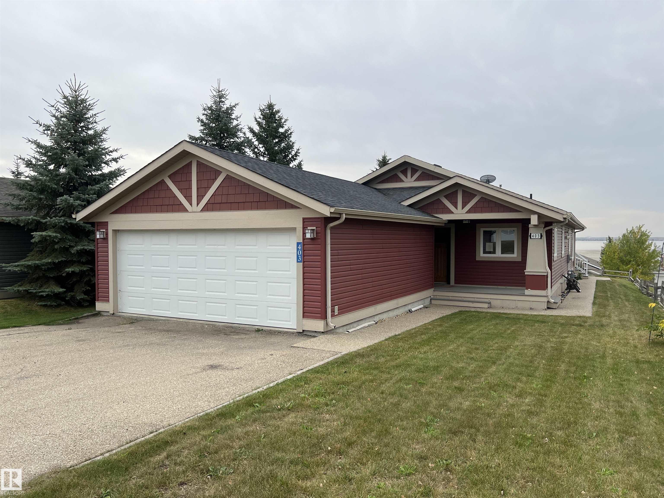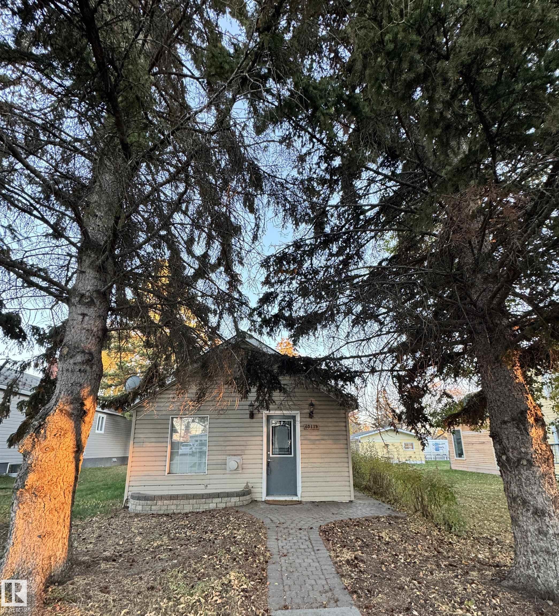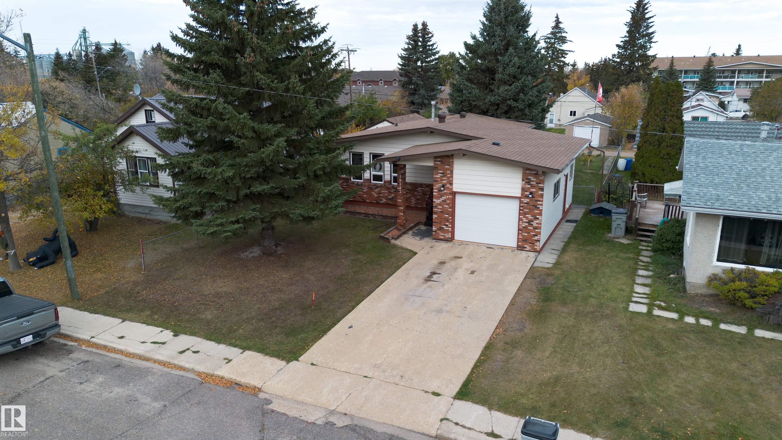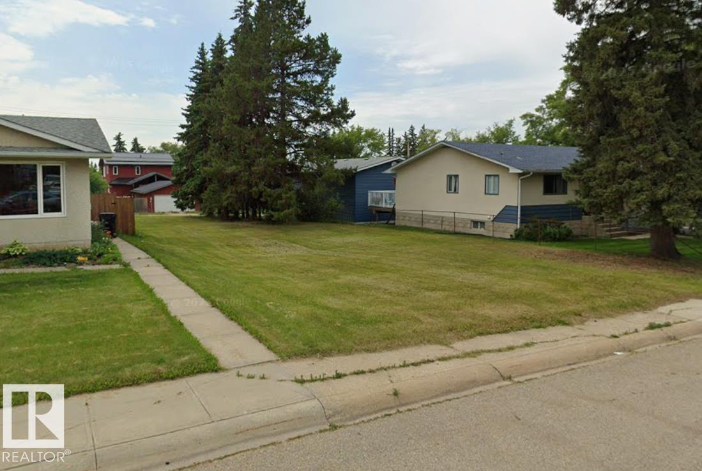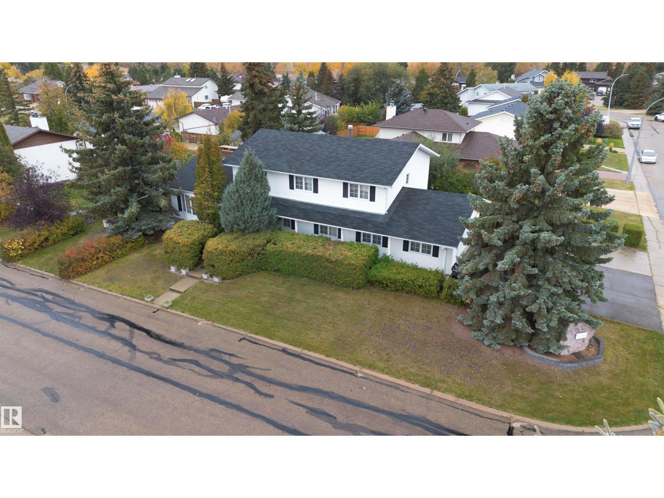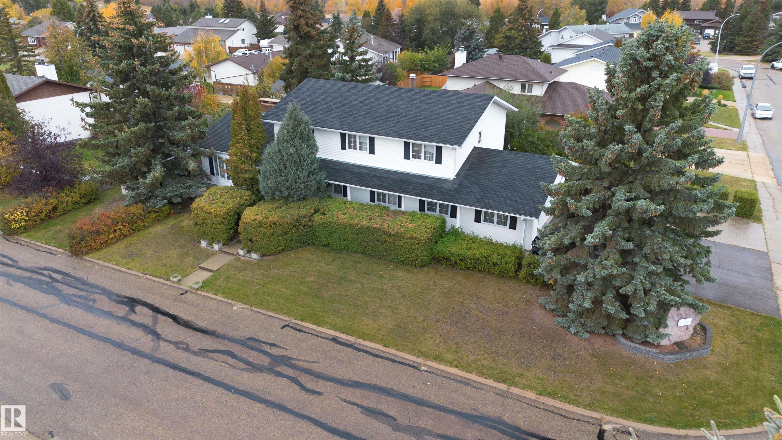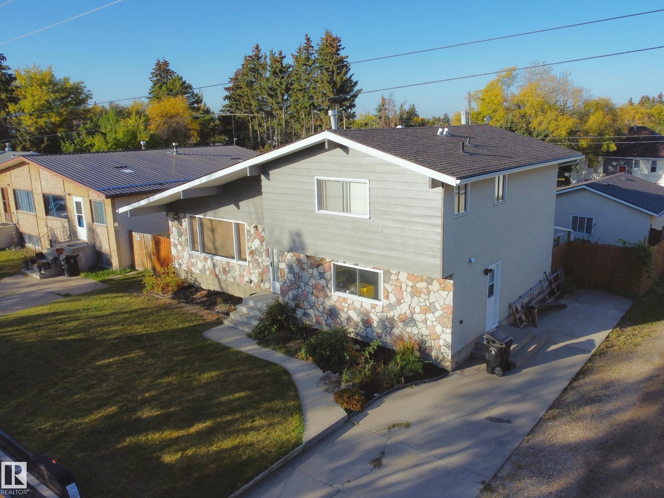- Houseful
- AB
- Rural Barrhead County
- T7N
- 5415 Twp Rd 594 Unit 163
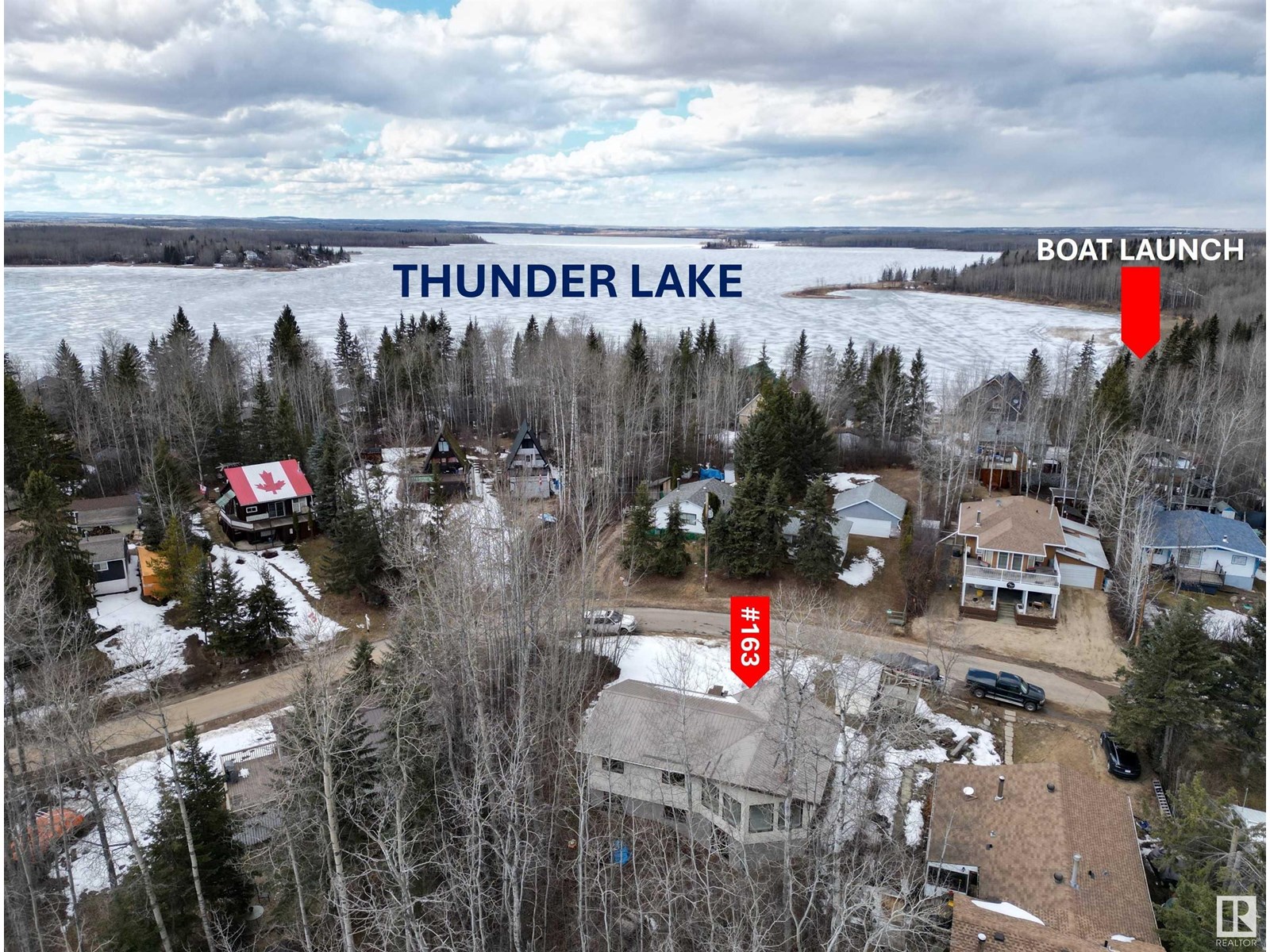
5415 Twp Rd 594 Unit 163
5415 Twp Rd 594 Unit 163
Highlights
Description
- Home value ($/Sqft)$131/Sqft
- Time on Houseful117 days
- Property typeSingle family
- StyleHillside bungalow
- Median school Score
- Lot size0.26 Acre
- Year built1985
- Mortgage payment
FISHERMEN, INVESTORS AND HANDYMEN!!! This incredibly well-built walkout bungalow at THUNDER LAKE sits at the top of the hill and has excellent drainage on all sides. The sunny southwest back yard overlooks an environmental reserve. Weatherproof envelope with metal roof, vinyl siding, dbl pane windows, in/out insulated exterior walls, and insulated basement floor. The upper level is fully framed, wired and drywalled. A vast open concept kitchen and living space with a vaulted ceiling and windows all around. Upper floor laundry room, pantry and 3 generous bedrooms sharing a large bathroom. Down the custom circular staircase, the WALKOUT BASEMENT is a blank slate. Enjoy the wood burning stove and dinner downstairs while finishing the upper level. Reverse pie lot gives plenty of room for a front garage. Large storage shed out front and outhouse in the back. Patio doors up and down, plumbed for central vac, cross braced floor joists, and more! 18 minutes from Barrhead. Customize this cabin to your preferences! (id:63267)
Home overview
- Heat type Wood stove
- # total stories 1
- # of above grade bedrooms 3
- Community features Lake privileges
- Subdivision None
- Directions 2163452
- Lot dimensions 0.26
- Lot size (acres) 0.26
- Building size 1337
- Listing # E4444446
- Property sub type Single family residence
- Status Active
- Primary bedroom 3.73m X Measurements not available
Level: Upper - 3rd bedroom 3.12m X Measurements not available
Level: Upper - Kitchen 4.9m X Measurements not available
Level: Upper - Living room 6.45m X Measurements not available
Level: Upper - 2nd bedroom 3.12m X Measurements not available
Level: Upper - Pantry 2.26m X Measurements not available
Level: Upper - Laundry 2.26m X Measurements not available
Level: Upper
- Listing source url Https://www.realtor.ca/real-estate/28525314/163-5415-twp-rd-594-rural-barrhead-county-none
- Listing type identifier Idx

$-467
/ Month

