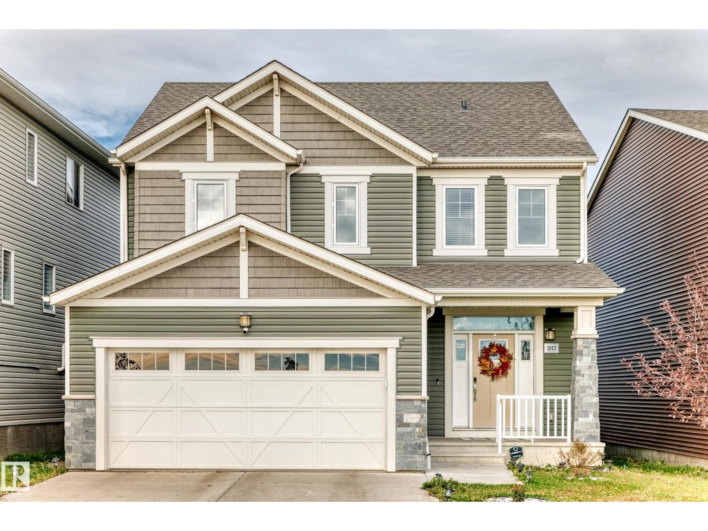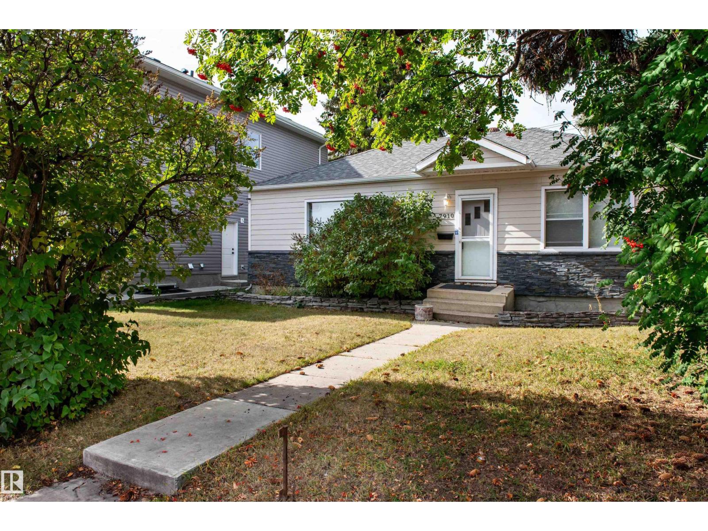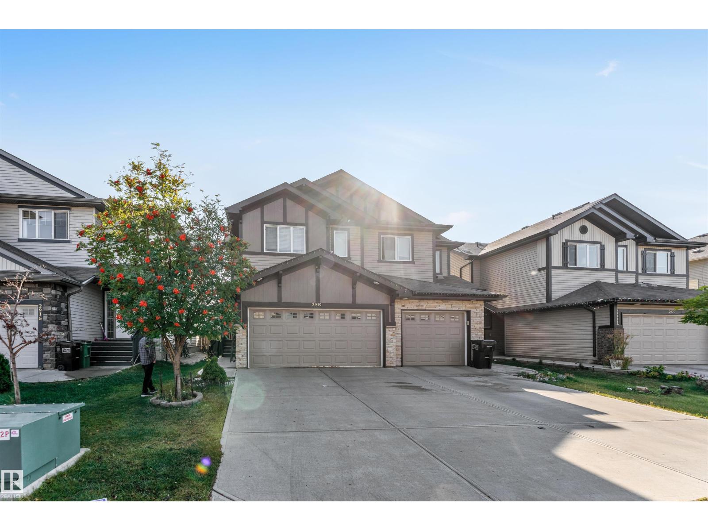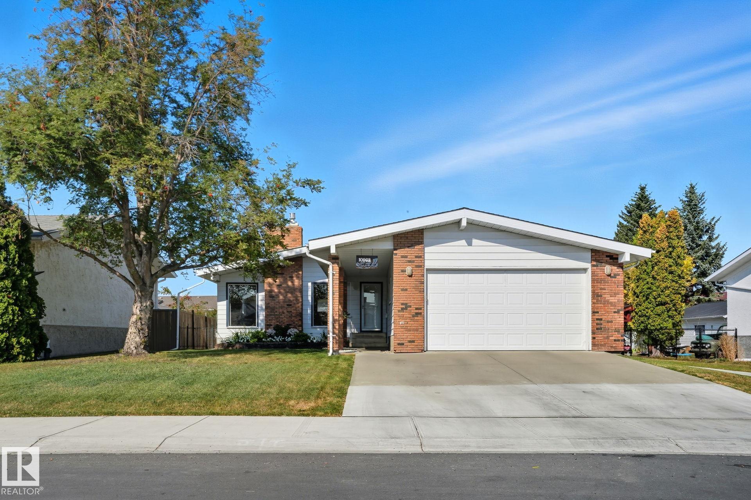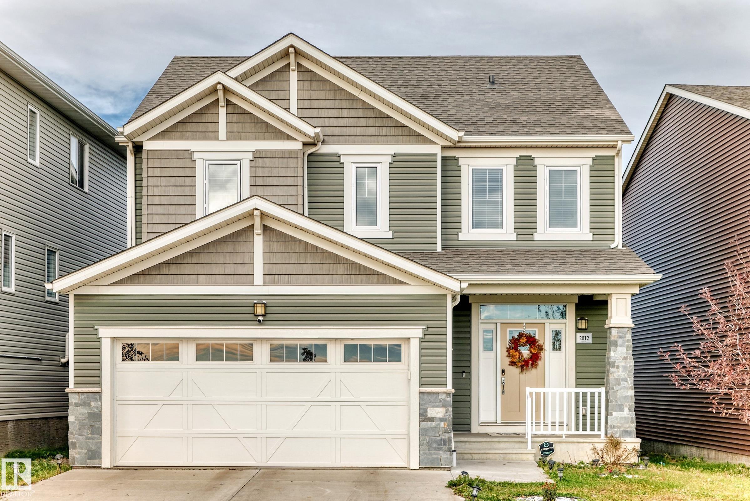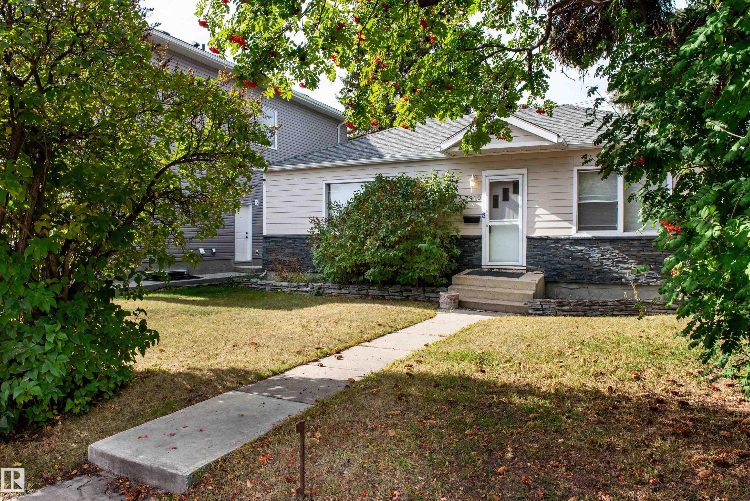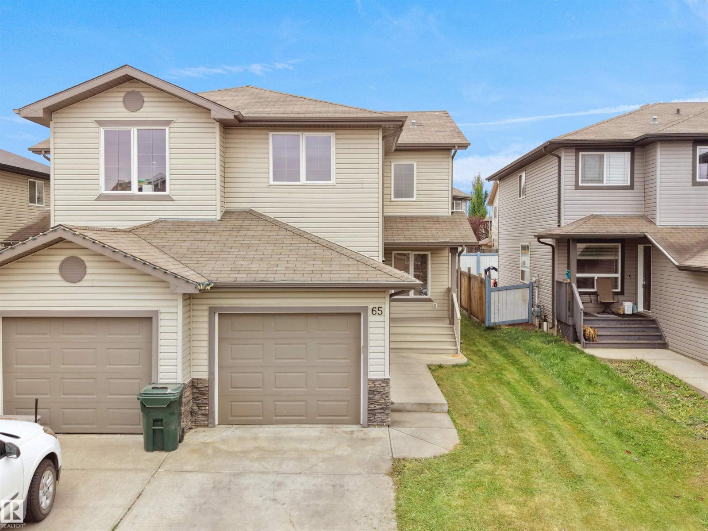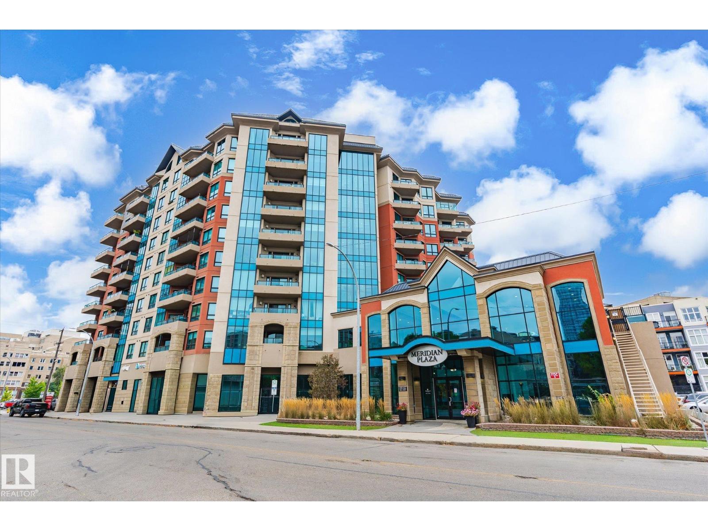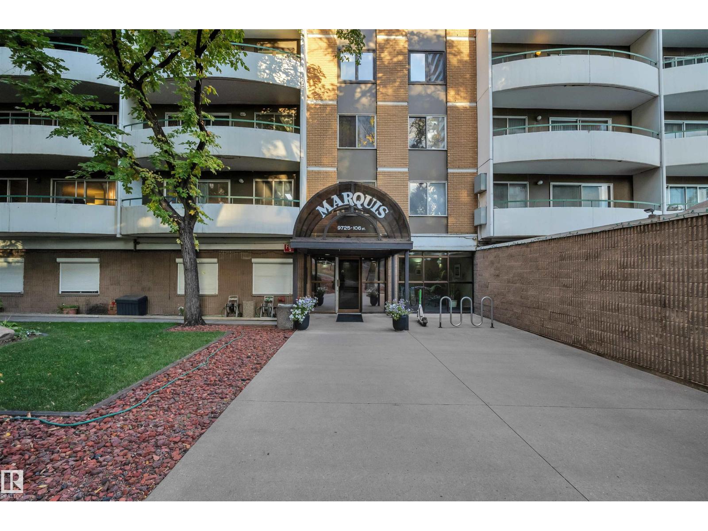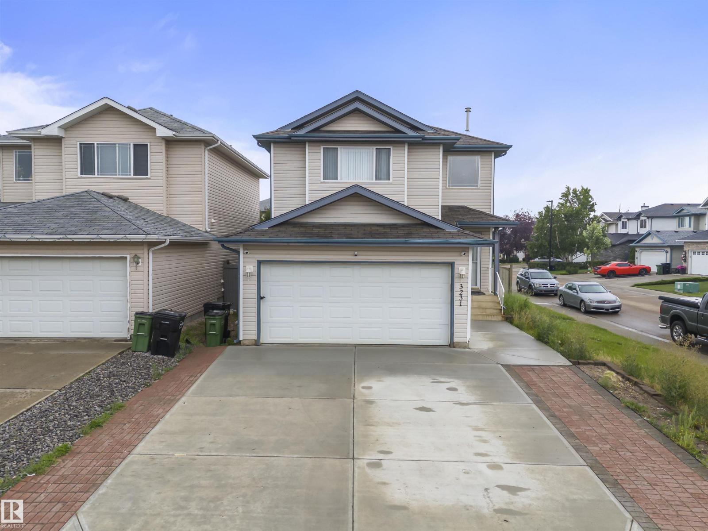- Houseful
- AB
- Rural Beaver County
- T0B
- 20015 Twp Rd 514
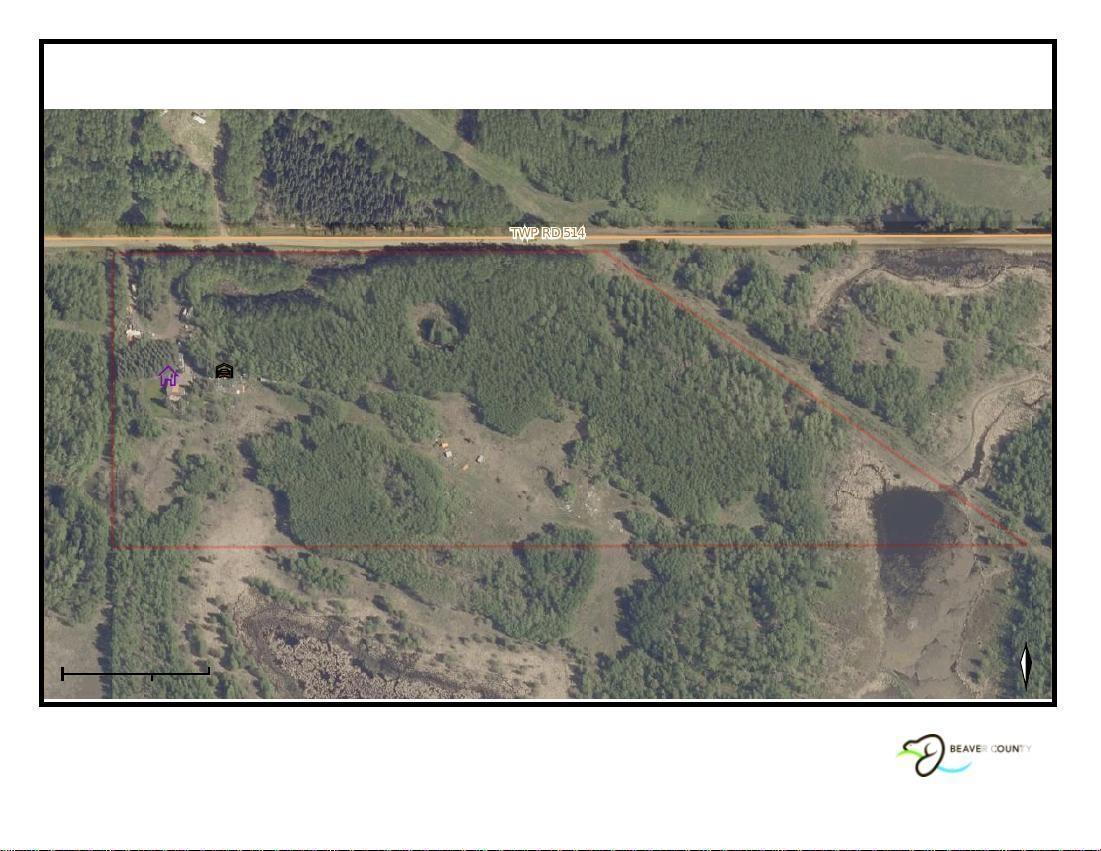
20015 Twp Rd 514
20015 Twp Rd 514
Highlights
Description
- Home value ($/Sqft)$357/Sqft
- Time on Houseful149 days
- Property typeSingle family
- StyleHillside bungalow
- Median school Score
- Lot size23.85 Acres
- Year built1978
- Mortgage payment
A very exciting scenic property in the Beaver County only 20 minutes to Sherwood Park or 15 min. to Tofield on city water. Has a beautiful rolling topography with a very secluded spot with a hillside bungalow upgraded on main floor and massive deck overlooking a breath taking view of paradise below. Property is situated on 23.85 acres with no neighbors to the south or east on less than half mile of gravel on dead end road. The main floor has been upgraded approx.10 yrs ago with open concept kitchen and family room with free standing wood burning stove, one bedroom, and full bathroom, done in porcelain tile. The lower walkout has one full bath, also with large tile flooring recently upgraded and one bedroom with utility room and laundry room. The balance is unfinished. The exterior is in need of some siding to be changed but the roof has been recently worked on. Recently refurbished furnace and approx. 3 yr old hot water tank. Tons of potential ! (id:63267)
Home overview
- Heat type Forced air, wood stove
- # total stories 1
- Has garage (y/n) Yes
- # full baths 2
- # total bathrooms 2.0
- # of above grade bedrooms 2
- Subdivision None
- View Ravine view
- Lot dimensions 23.85
- Lot size (acres) 23.85
- Building size 1050
- Listing # E4435882
- Property sub type Single family residence
- Status Active
- 2nd bedroom 3.73m X 3.15m
Level: Lower - Living room 4.8m X 3.89m
Level: Main - Kitchen 3.81m X 5.97m
Level: Main - Primary bedroom 3.76m X 3.45m
Level: Main - Dining room 4.42m X 3.89m
Level: Main
- Listing source url Https://www.realtor.ca/real-estate/28295225/20015-twp-rd-514-rural-beaver-county-none
- Listing type identifier Idx

$-1,000
/ Month

