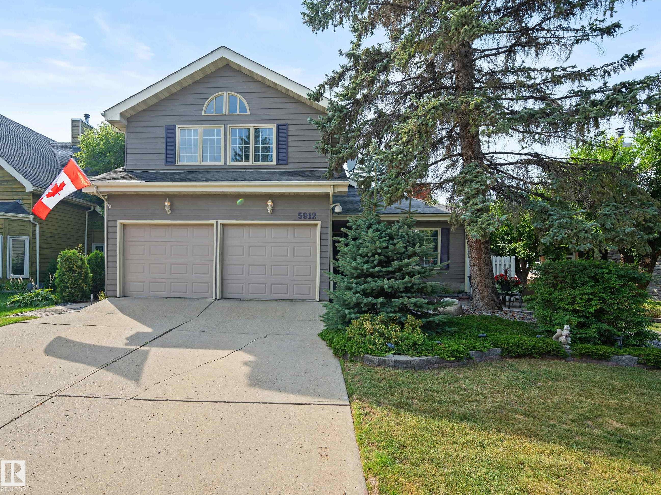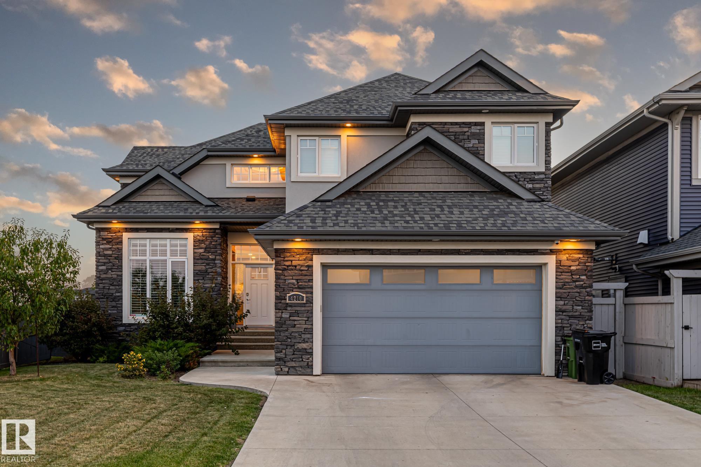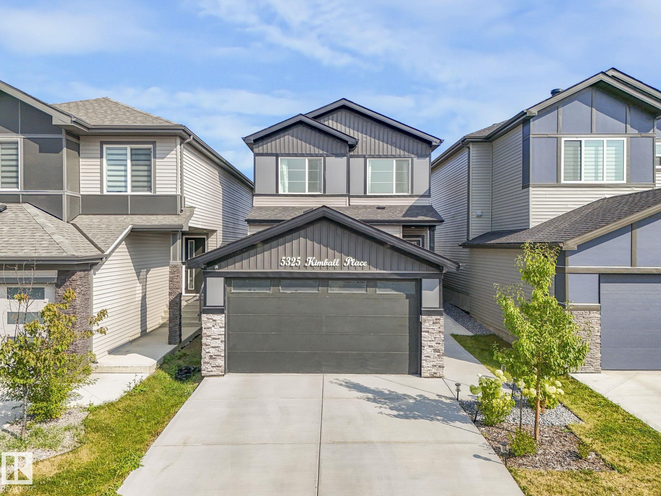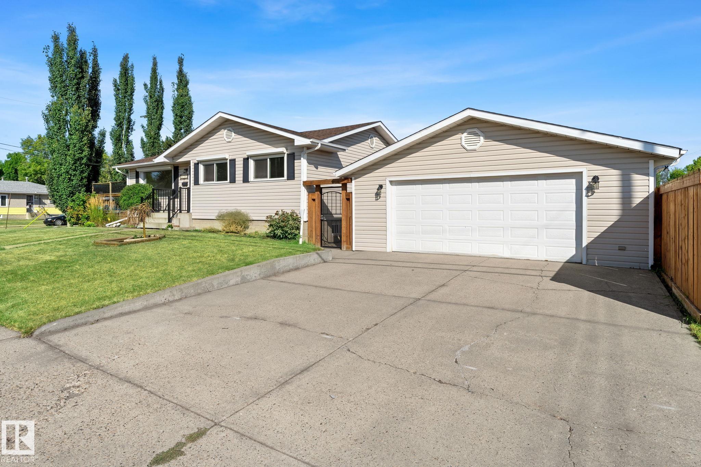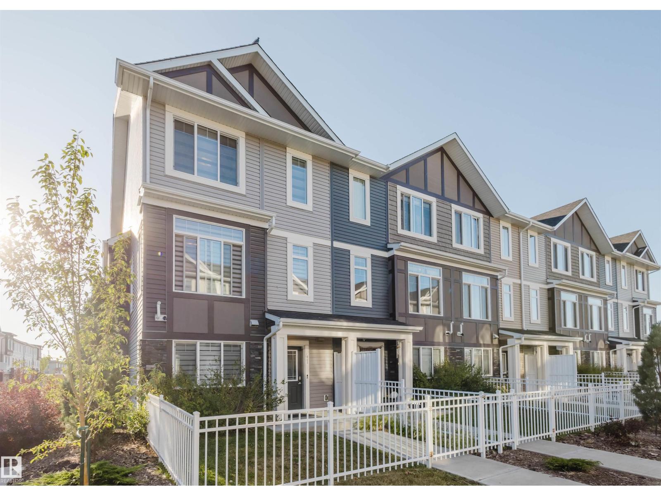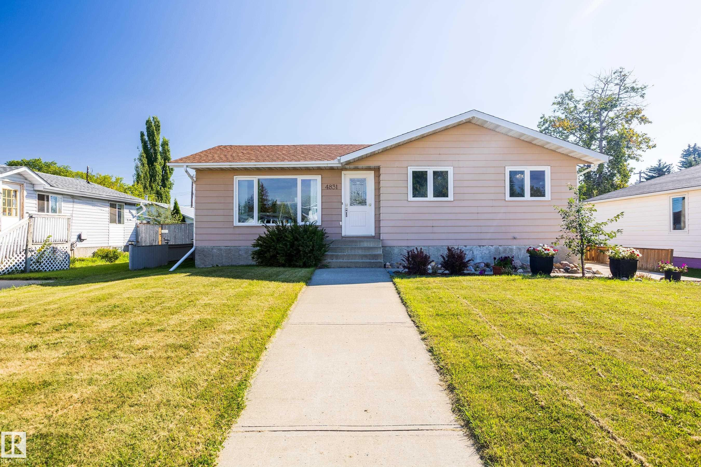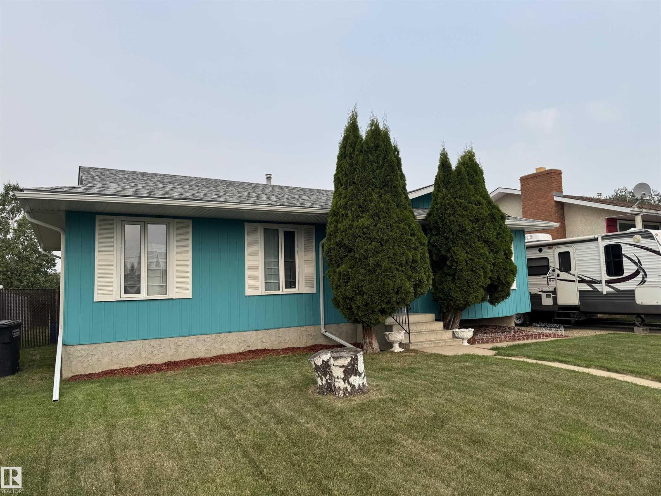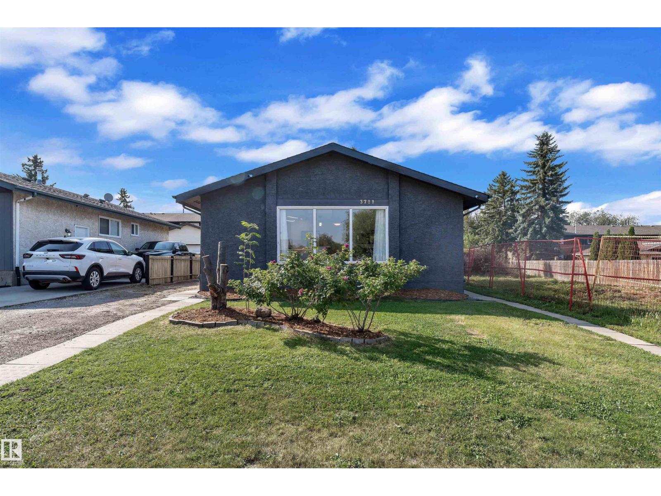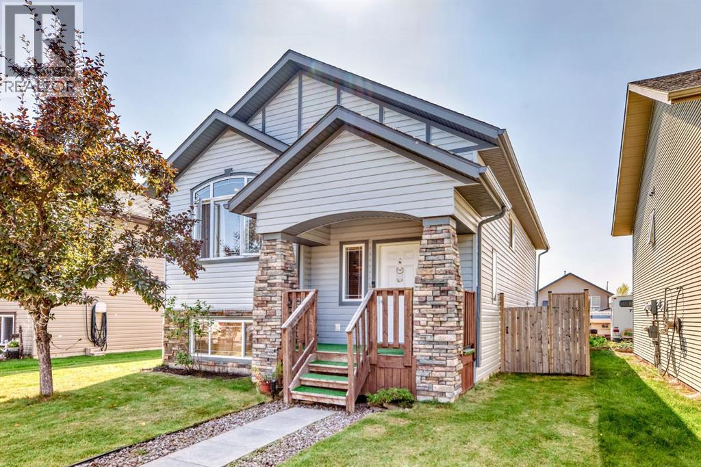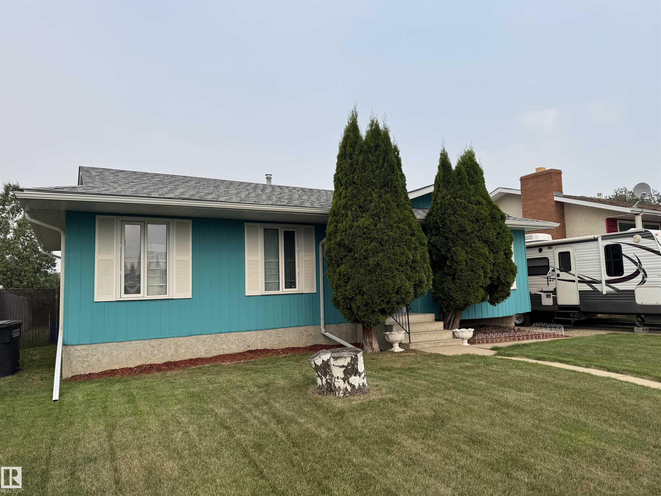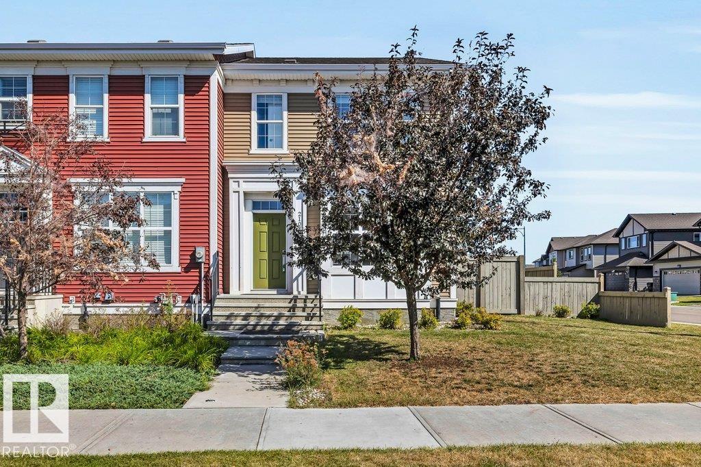- Houseful
- AB
- Rural Beaver County
- T0B
- 52210 Rge Rd 192 Unit 80
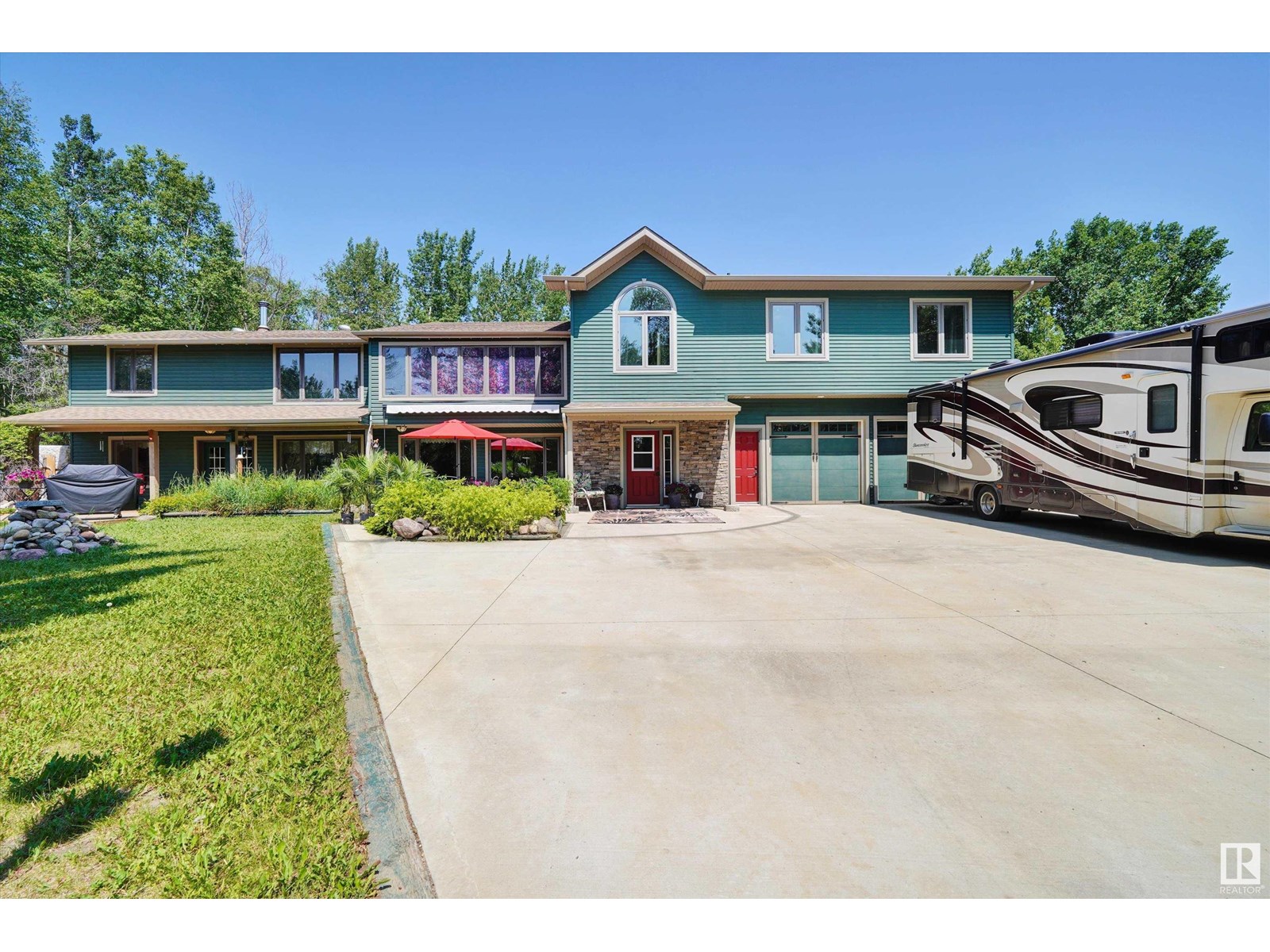
52210 Rge Rd 192 Unit 80
52210 Rge Rd 192 Unit 80
Highlights
Description
- Home value ($/Sqft)$180/Sqft
- Time on Houseful76 days
- Property typeSingle family
- Median school Score
- Lot size38.60 Acres
- Year built1979
- Mortgage payment
MANSION in the Woods! NESTLED at the END of the subdivision, 35 mins East of Sherwood Park. This PRIVATE, TREED oasis has meandering TRAILS, backs onto Blackfoot Provincial area & has a FENCED facility w/ a COVERED SHELTER for horses. The WORKSHOP is steps away from the home, is HEATED & has a full concrete basement! A “YELLOWSTONE,” theme permeates the house w/ hard surface flooring, RUSTIC wood, STONE, brick, tile & an ELEVATOR. Cook in the U-SHAPED kitchen opening onto the PARLOR w/ a real WOOD STOVE, a bedroom, bath & LAUNDRY area. Eat in a GRAND dining area bathed in NATURAL LIGHT or ENTERTAIN in the separate living room w/ a SOARING CEILING, immense gas FIREPLACE w/ rustic stone face & ornate high-end WET BAR. 7 bedrooms include a LARGE primary w/wood stove & dual WALK-IN CLOSETS; the loft, office, LIBRARY, GYM, 2 bathrooms, storage & separate utility area complete the second floor. Outdoor area has DECKS, PATIO, hot tub, concrete driveway & fire pit! You will LOVE it! (id:55581)
Home overview
- Heat type Forced air
- # total stories 2
- # parking spaces 6
- Has garage (y/n) Yes
- # full baths 3
- # half baths 1
- # total bathrooms 4.0
- # of above grade bedrooms 7
- Subdivision El greco estate
- Directions 1719179
- Lot dimensions 38.6
- Lot size (acres) 38.6
- Building size 5543
- Listing # E4443881
- Property sub type Single family residence
- Status Active
- Living room 7.67m X 5.55m
Level: Main - Kitchen 4.52m X 4.76m
Level: Main - Laundry 4.52m X 2.94m
Level: Main - 2nd bedroom 2.65m X 3.46m
Level: Main - Family room 6.42m X 4m
Level: Main - 5th bedroom 3.59m X 3m
Level: Upper - Den 3.08m X 4.16m
Level: Upper - 6th bedroom 3.59m X 2.5m
Level: Upper - 4th bedroom 3.8m X 3m
Level: Upper - Additional bedroom 4.03m X 2.5m
Level: Upper - 3rd bedroom 3.8m X 3m
Level: Upper - Storage 3.02m X 1.72m
Level: Upper - Primary bedroom 6.02m X 6.68m
Level: Upper - Library 1.86m X 2.87m
Level: Upper - Bonus room 3.77m X 4.43m
Level: Upper
- Listing source url Https://www.realtor.ca/real-estate/28508640/80-52210-rge-rd-192-rural-beaver-county-el-greco-estate
- Listing type identifier Idx

$-2,666
/ Month

