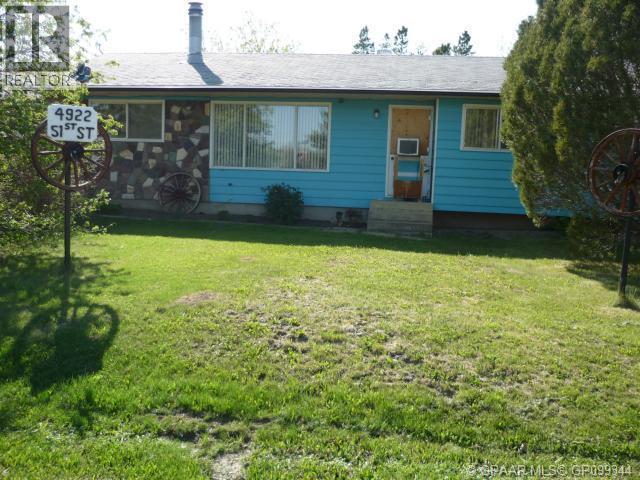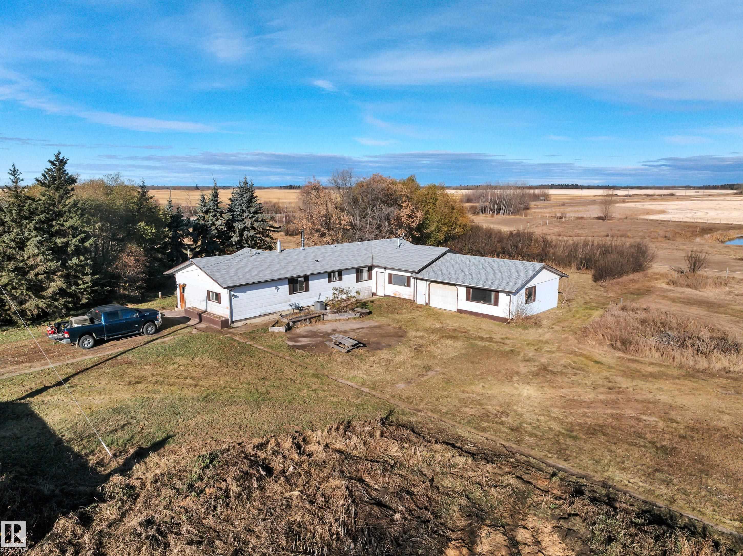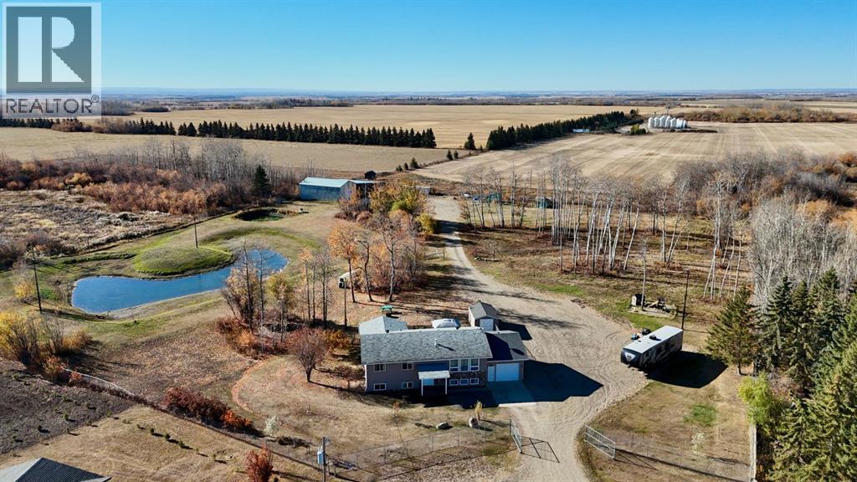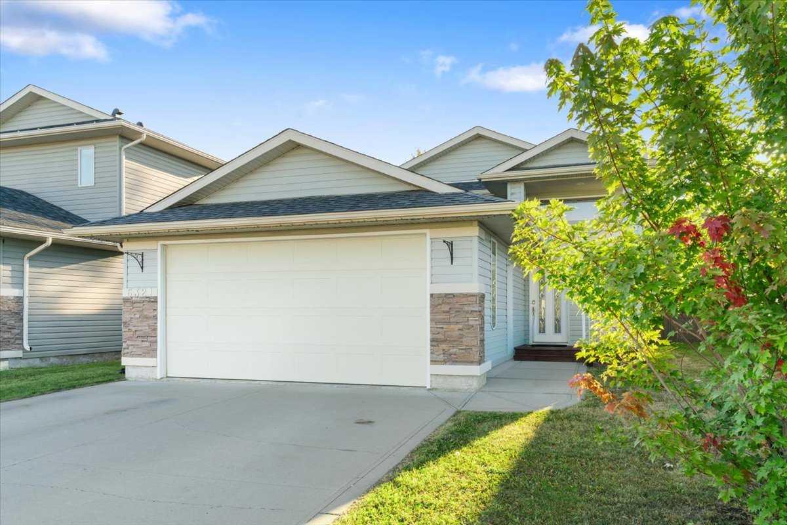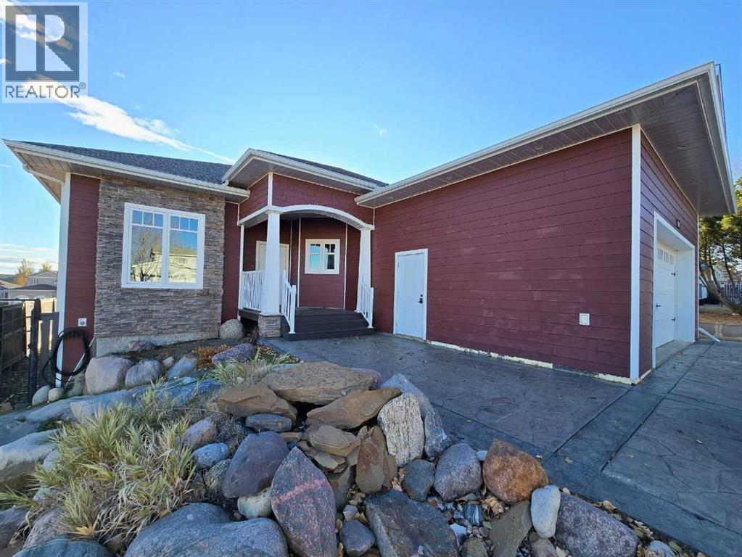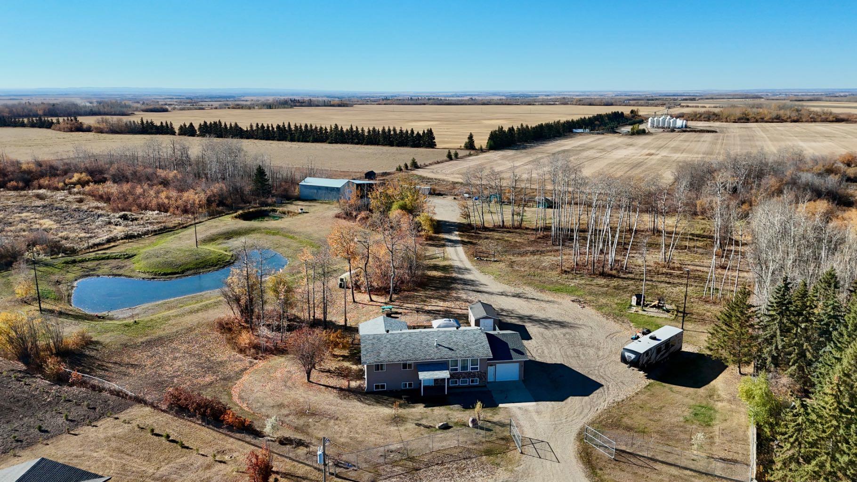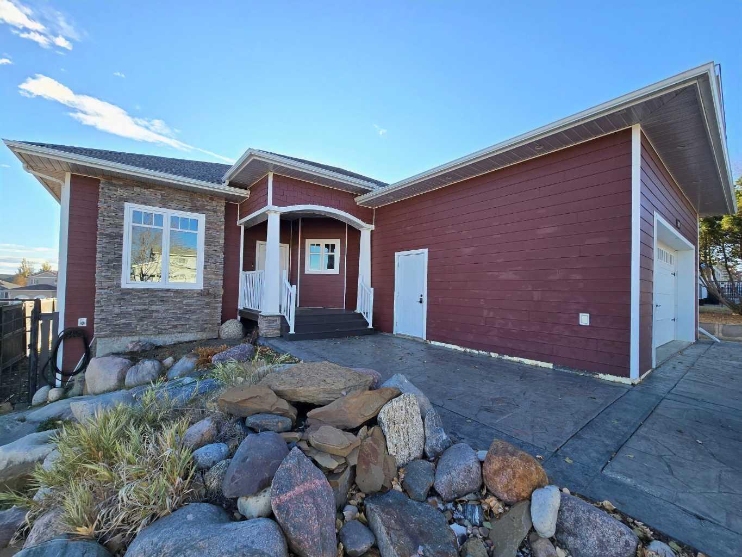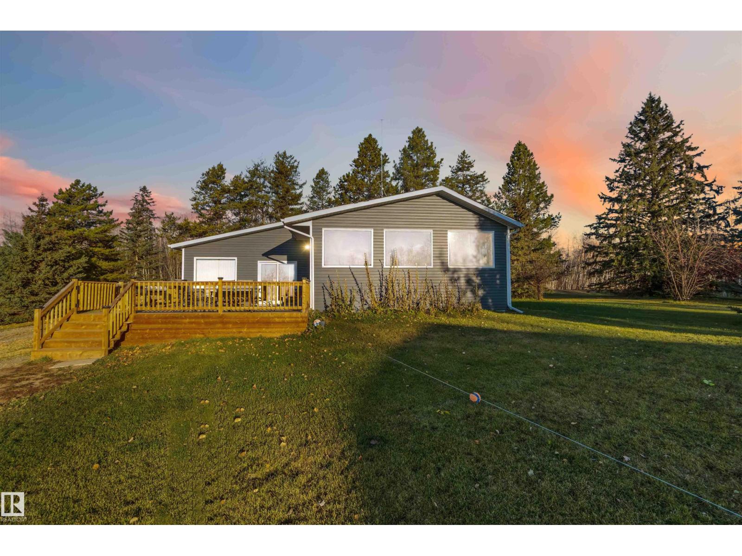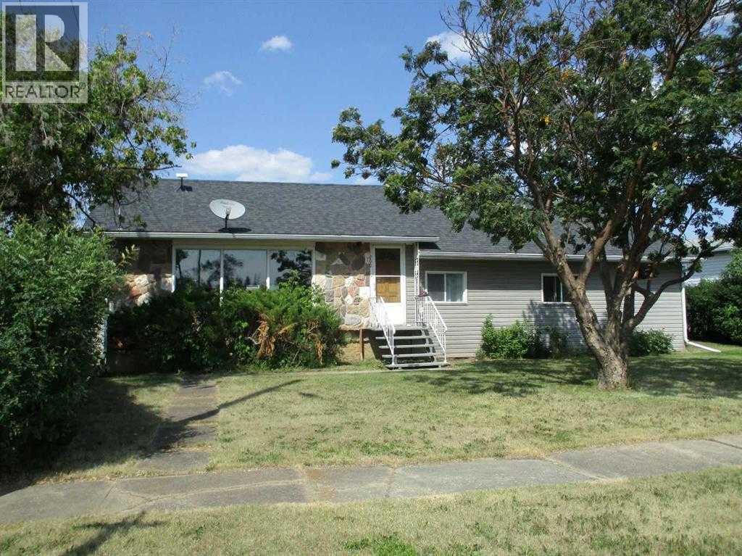- Houseful
- AB
- Rural Big Lakes County
- T0G
- 49-13417 Twp Rd 752a
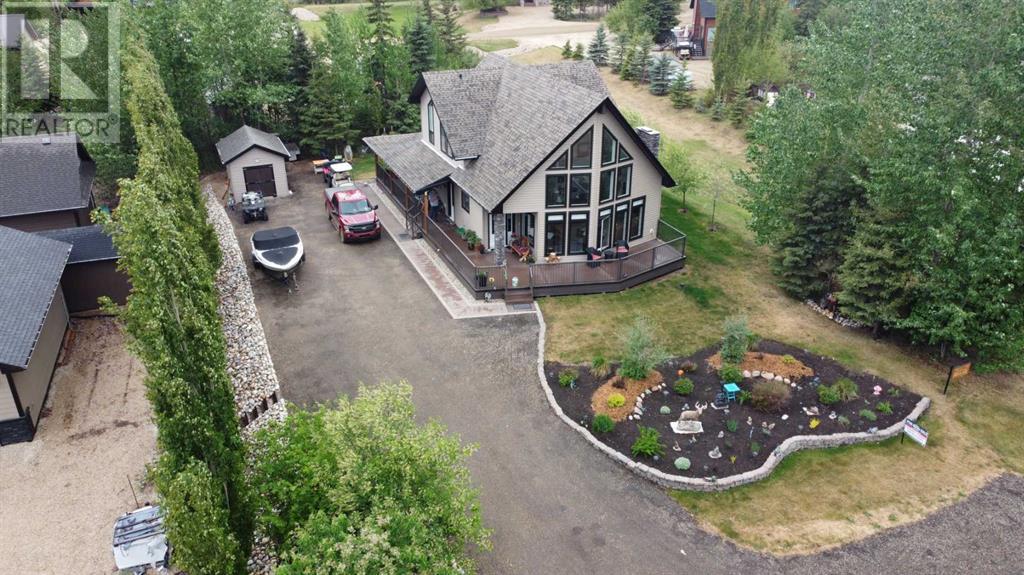
49-13417 Twp Rd 752a
49-13417 Twp Rd 752a
Highlights
Description
- Home value ($/Sqft)$460/Sqft
- Time on Houseful169 days
- Property typeSingle family
- StyleCottage
- Lot size0.31 Acre
- Year built2018
- Mortgage payment
Beautifully designed 3 bedroom, 2 bathroom, 1,686 sq ft modern cottage built in 2018 by Sunneyside Lane Developments and located in the desirable gated community of Hilliard’s Bay, just steps from the beach, playground, and sports court. This four-season home sits on a fully landscaped lot featuring Swedish aspens, multiple flowerbeds, shrubs, and a natural bush area for privacy, along with wood-look stone walkways and a stunning composite 3-sided deck with aluminum railing, including a 34.5’ x 14’ covered section and paving stone firepit area, with over $75,000 invested in the deck alone. The interior boasts a 22' high vaulted great room with floor-to-ceiling windows, an electric fireplace with stone hearth, a spacious loft with lake views, and a luxurious executive primary suite complete with soaker tub and custom tiled shower with rain head and 8 body jets. The custom maple kitchen includes quartz countertops, dovetail jointed drawers, and soft-close cabinetry. Additional features include vinyl plank flooring, hot water on demand, a high-efficiency furnace, LED lighting, a concrete crawl space housing a 1,250-gallon cistern, main floor laundry, and a solid recycled asphalt driveway with 30-amp and 50-amp plug-ins and space for RV parking or a future garage. The septic system is easily accessible and serviced monthly, and the home is covered under structural new home warranty until November 5, 2028. Condo fees are $900/year and property taxes are $4,585.32/year. (id:63267)
Home overview
- Cooling None
- Heat type Forced air
- Sewer/ septic Holding tank
- # total stories 2
- Construction materials Poured concrete, wood frame
- Fencing Not fenced
- # parking spaces 6
- # full baths 2
- # total bathrooms 2.0
- # of above grade bedrooms 3
- Flooring Vinyl plank
- Has fireplace (y/n) Yes
- Community features Pets allowed with restrictions
- Subdivision Hilliard's bay
- Lot dimensions 1265
- Lot size (acres) 0.31257722
- Building size 1686
- Listing # A2217166
- Property sub type Single family residence
- Status Active
- Bedroom 2.743m X 3.786m
Level: Main - Bedroom 2.743m X 3.786m
Level: Main - Bathroom (# of pieces - 4) 2.134m X 2.134m
Level: Main - Bathroom (# of pieces - 5) 2.438m X 2.438m
Level: Upper - Primary bedroom 5.486m X 3.658m
Level: Upper
- Listing source url Https://www.realtor.ca/real-estate/28268456/49-13417-twp-rd-752a-rural-big-lakes-county-hilliards-bay
- Listing type identifier Idx

$-1,992
/ Month


