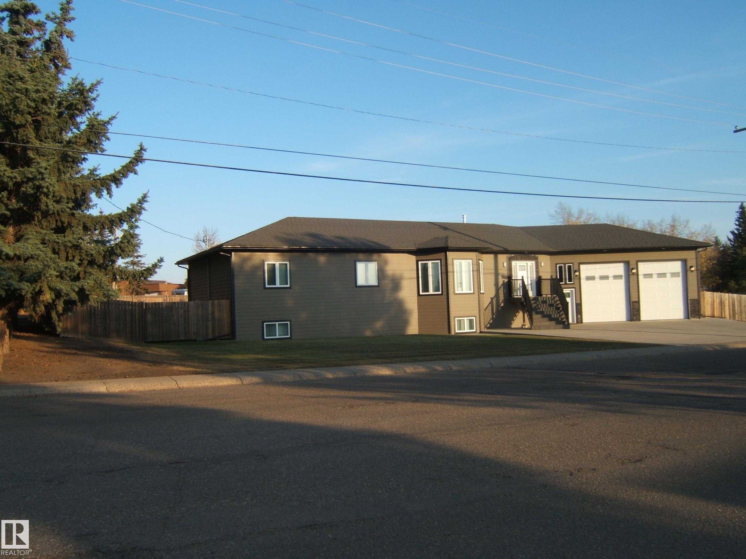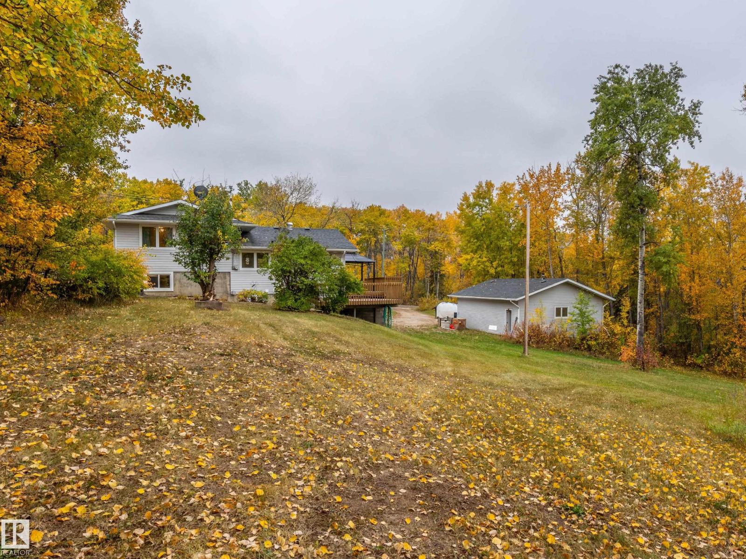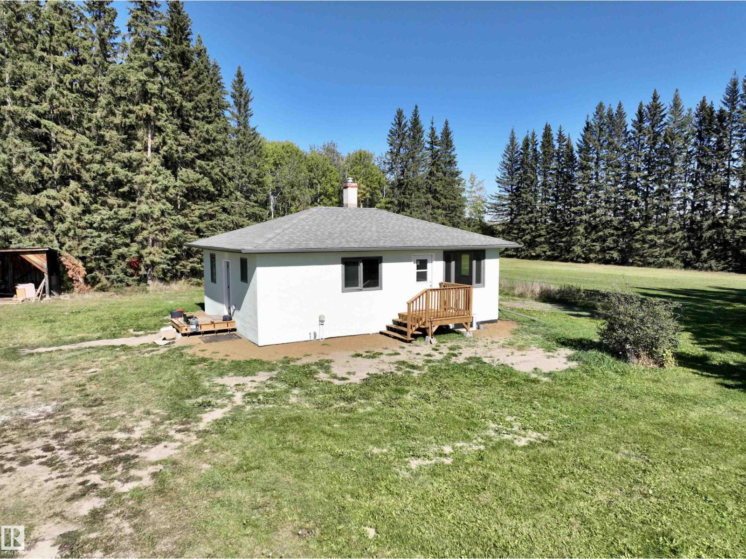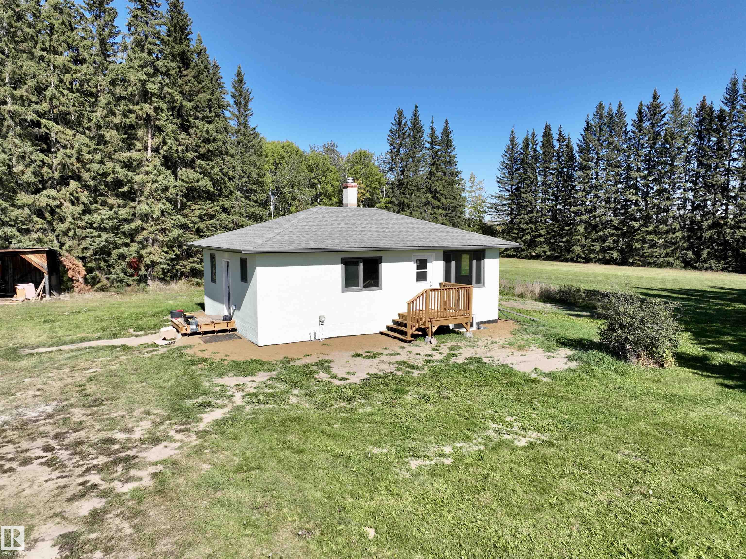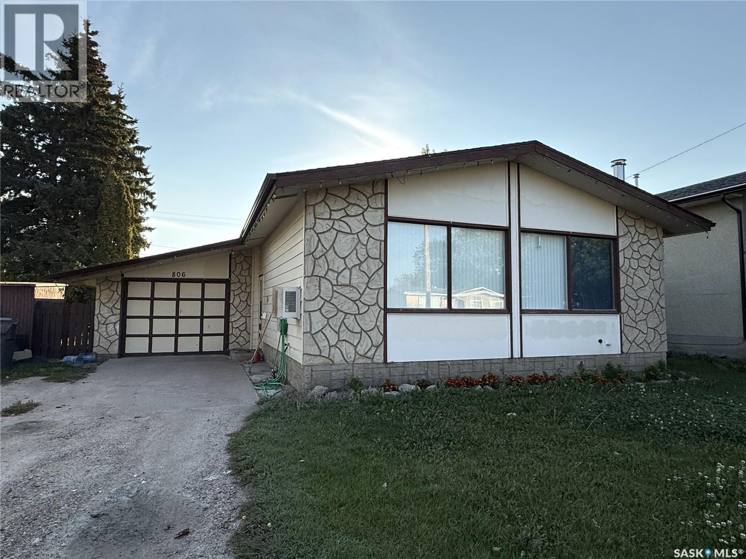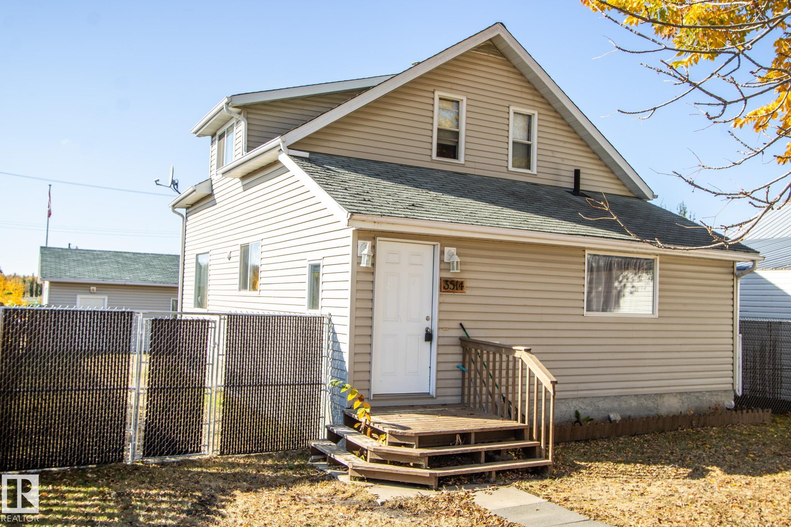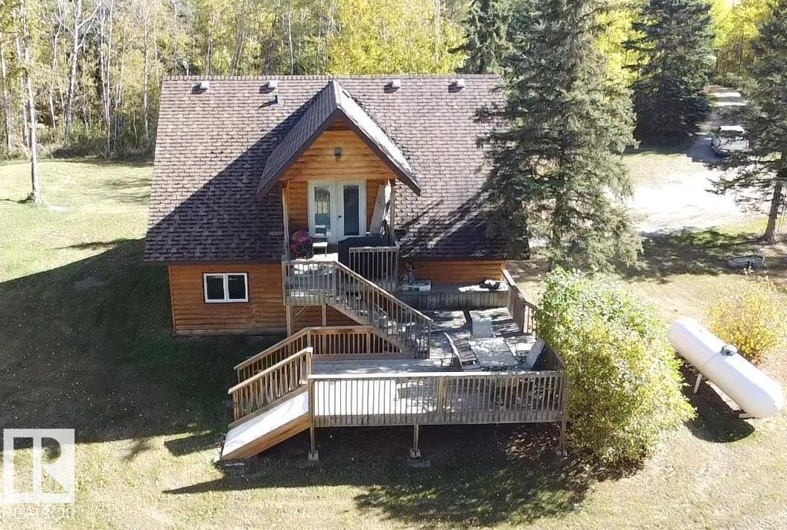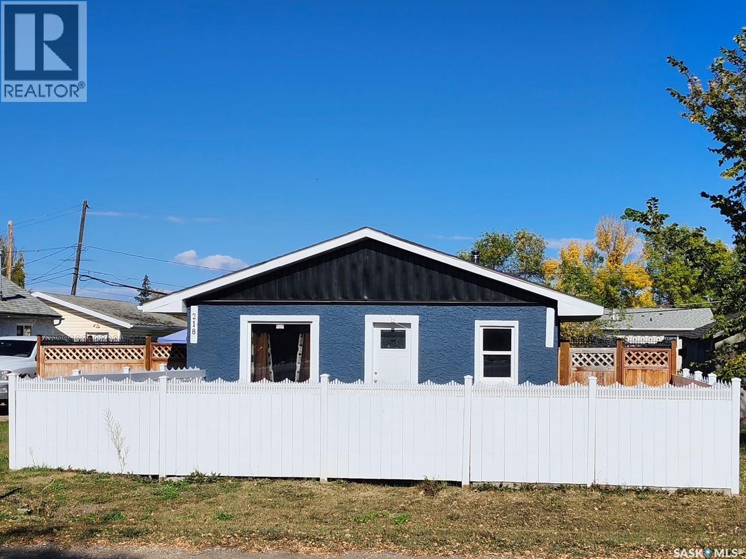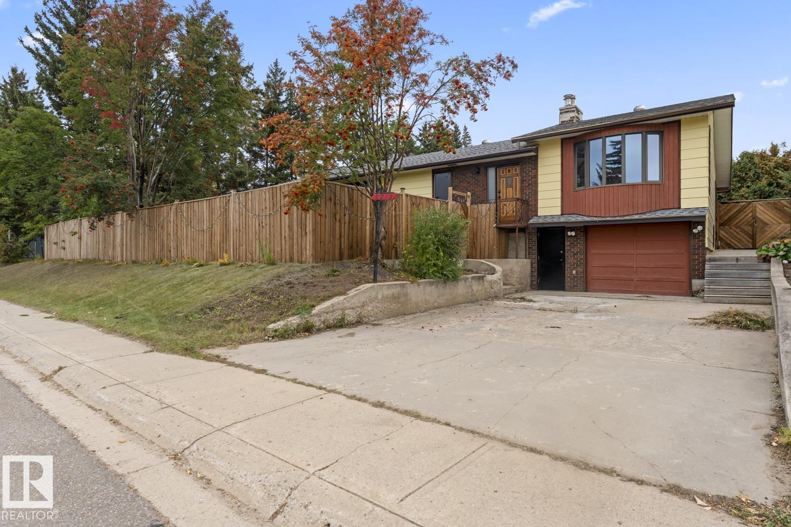- Houseful
- AB
- Rural Bonnyville M.d.
- T0A
- 42204 Twp Rd 624 #b
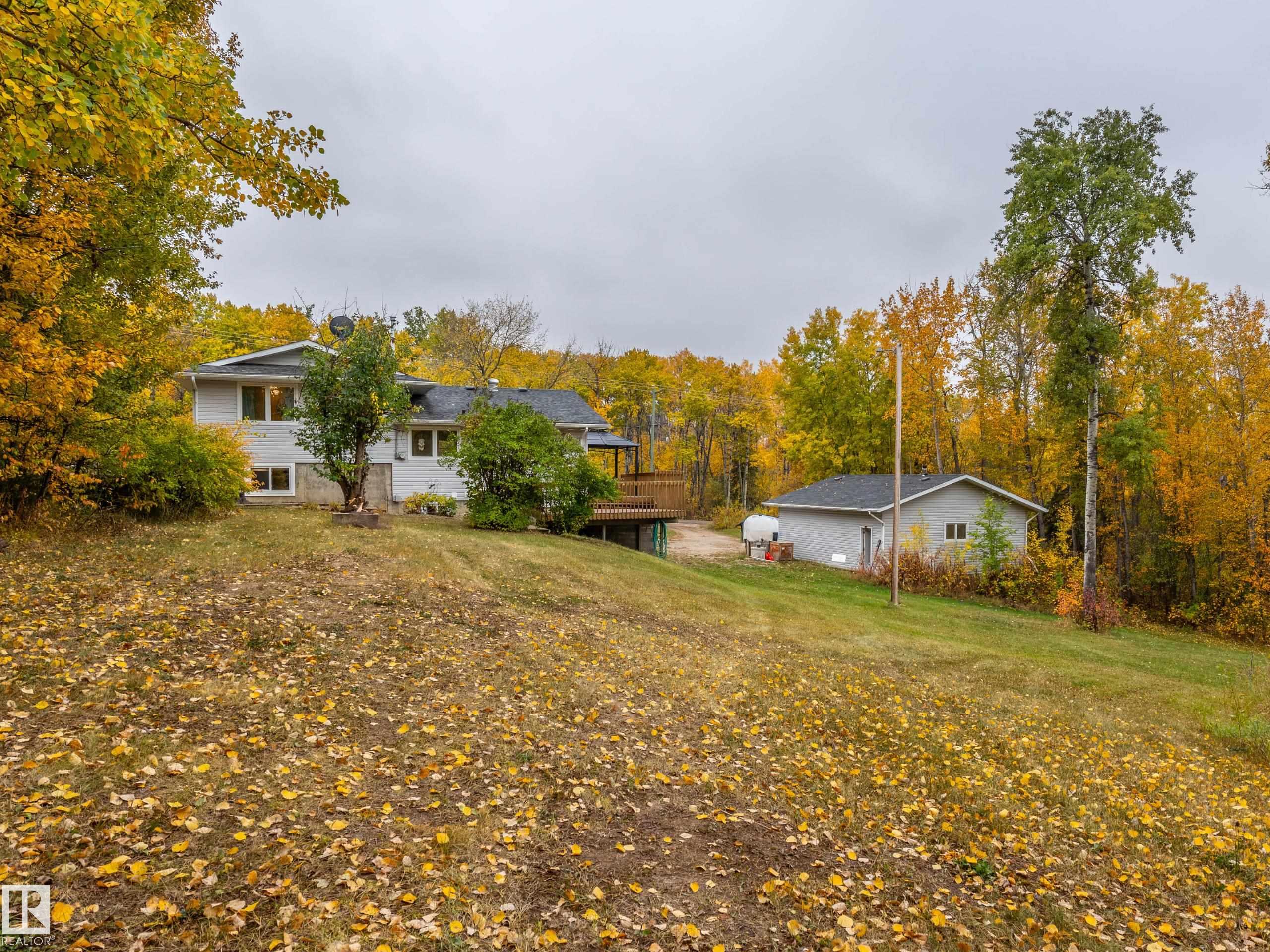
42204 Twp Rd 624 #b
42204 Twp Rd 624 #b
Highlights
Description
- Home value ($/Sqft)$339/Sqft
- Time on Housefulnew 8 hours
- Property typeResidential
- Style4 level split
- Median school Score
- Lot size1.50 Acres
- Year built1978
- Mortgage payment
Located just a mile from the City of Cold Lake limits, this 1.5-acre parcel nestled in the trees boasts a renovated 4-level split. The stunning country setting provides maximum privacy in the summer months and is home to various wildlife, which you can enjoy right from your kitchen window or the wraparound deck. The open-concept main floor features a brand-new kitchen with granite counters and vinyl plank flooring. Additional upgrades include new shingles, vinyl windows, updated siding, and a high-efficiency furnace.The upper level offers three bedrooms, including a primary with a 2-piece ensuite, as well as a 4-piece main bath. On the third level, you’ll find a spacious family room, a fourth bedroom, and a 3-piece bath. The fourth and final level is undeveloped and includes a convenient walkout.A detached 26’x32’ heated garage, a beautifully landscaped yard with a gazebo, and plenty of nearby walking, snowmobile, and ATV trails complete this one-of-a-kind property.
Home overview
- Heat source Paid for
- Heat type Forced air-1, natural gas
- Sewer/ septic Septic tank & field
- Construction materials Vinyl
- Foundation Concrete perimeter
- Exterior features Backs onto park/trees, fruit trees/shrubs, private setting, shopping nearby, treed lot
- Has garage (y/n) Yes
- Parking desc Double garage detached, heated
- # full baths 2
- # half baths 1
- # total bathrooms 3.0
- # of above grade bedrooms 4
- Flooring Laminate flooring, vinyl plank
- Interior features Ensuite bathroom
- Area Bonnyville
- Water source Cistern
- Zoning description Zone 60
- Directions E020448
- Lot size (acres) 1.5
- Basement information Full, see remarks
- Building size 1088
- Mls® # E4460766
- Property sub type Single family residence
- Status Active
- Bedroom 4 34.8m X 44.9m
- Bedroom 3 29.2m X 33.5m
- Bedroom 2 28.9m X 45.6m
- Master room 41.7m X 44.9m
- Kitchen room 43.3m X 43m
- Family room Level: Lower
- Dining room 25.9m X 33.1m
Level: Main - Living room 50.5m X 37.1m
Level: Main
- Listing type identifier Idx

$-984
/ Month

