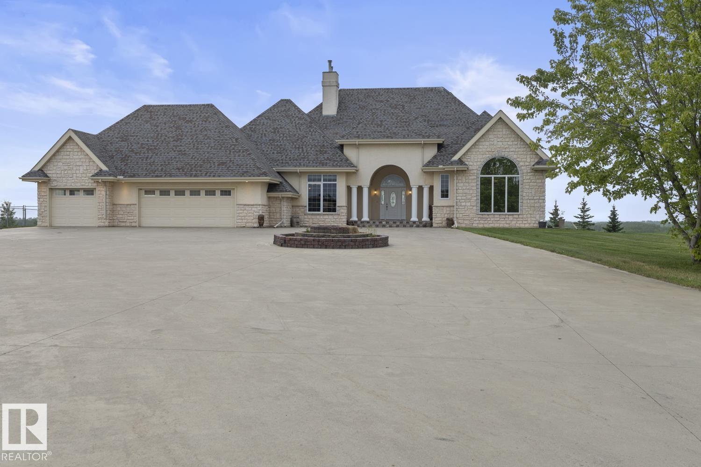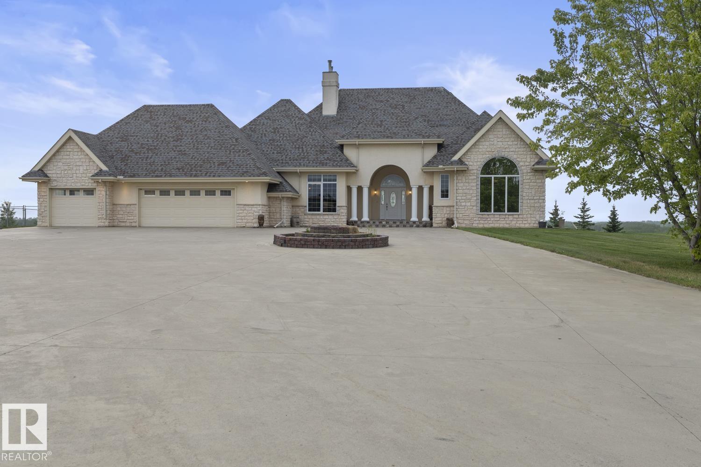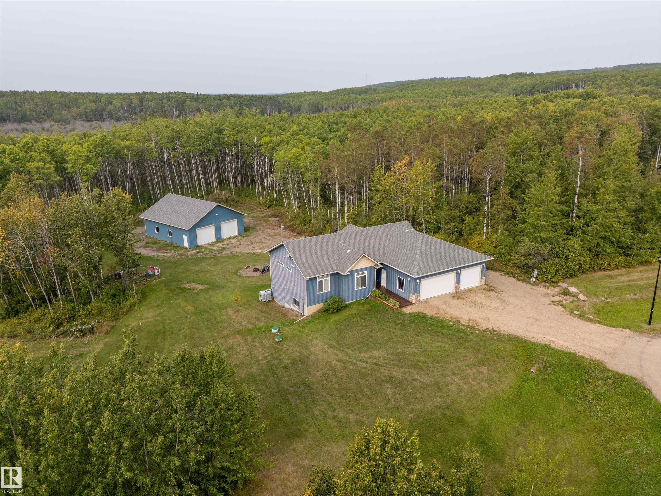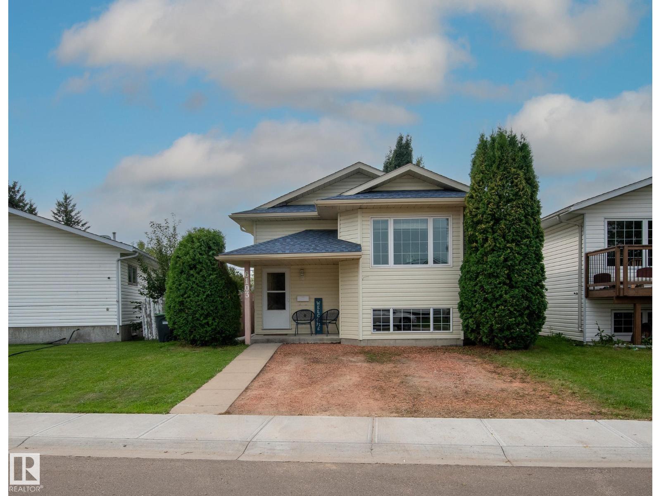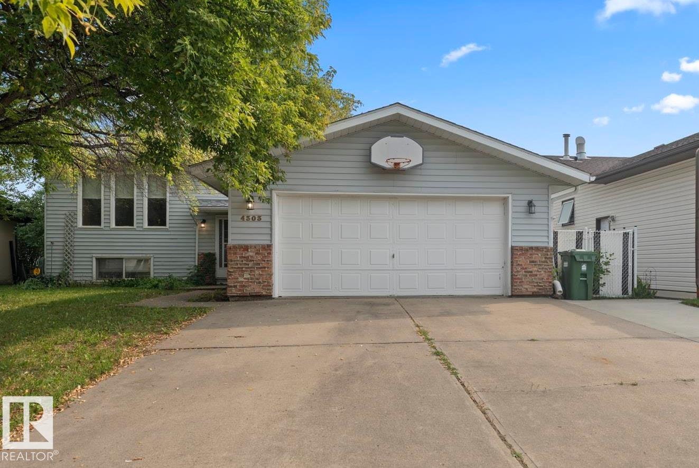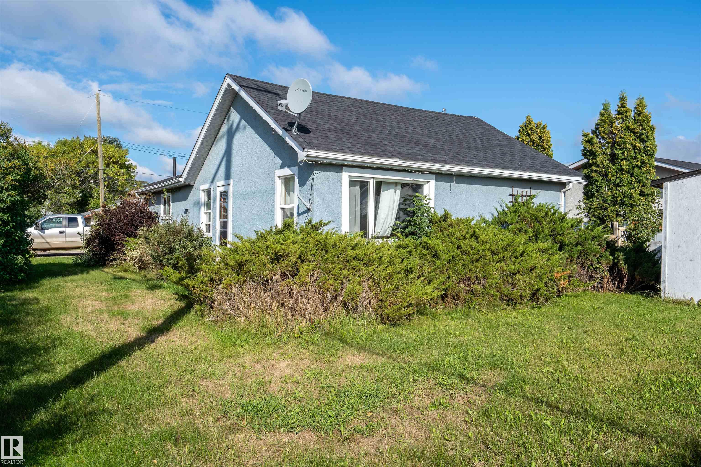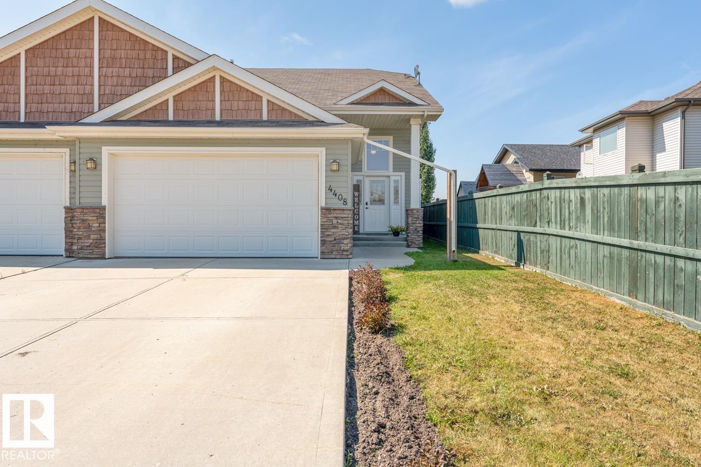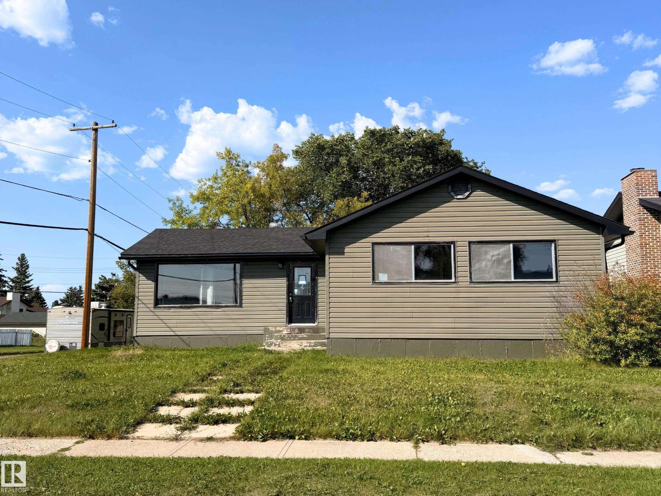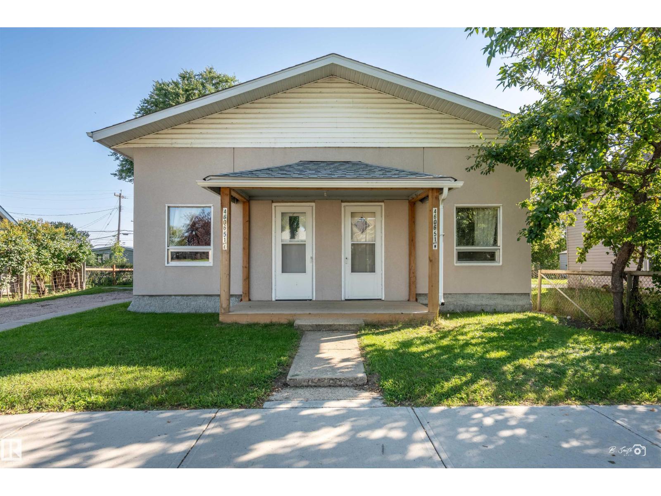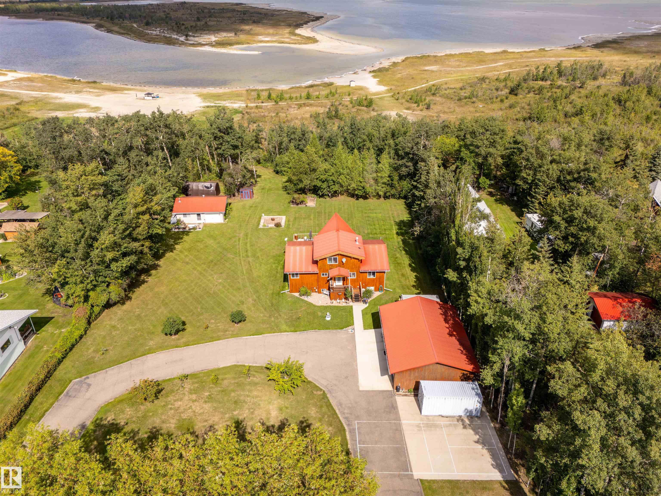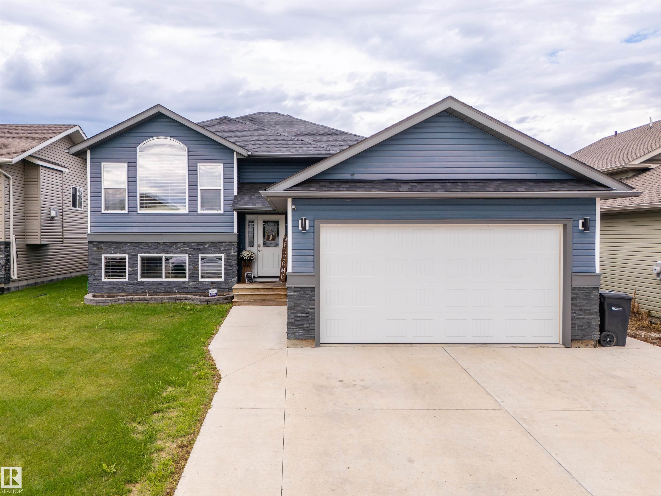- Houseful
- AB
- Rural Bonnyville M.d.
- T9N
- 43021 Twp Rd 602
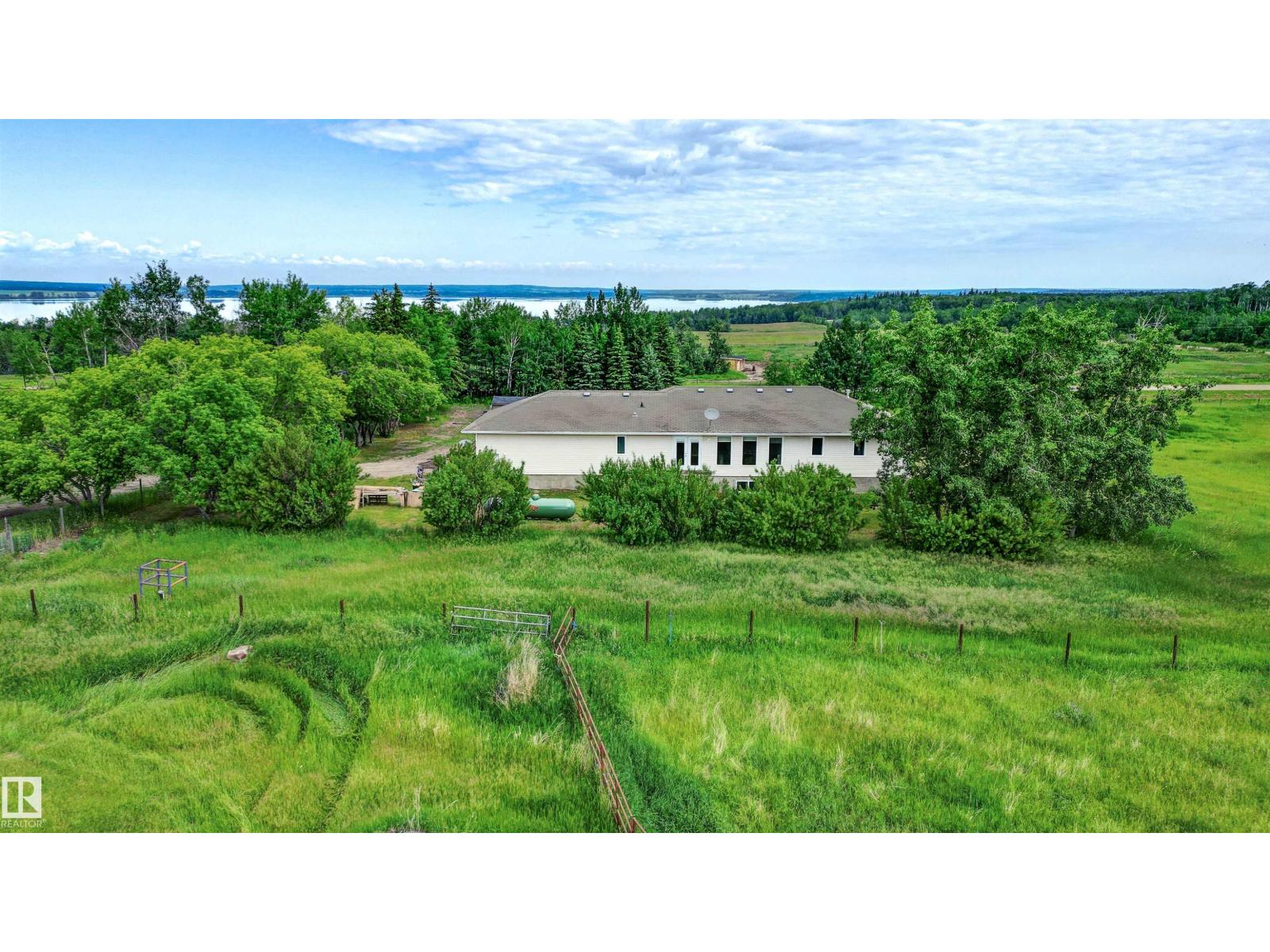
43021 Twp Rd 602
43021 Twp Rd 602
Highlights
Description
- Home value ($/Sqft)$306/Sqft
- Time on Houseful74 days
- Property typeSingle family
- StyleBungalow
- Lot size15.54 Acres
- Year built2005
- Mortgage payment
This acreage home is approximately 1800 sqft., with 3 bedrooms & 3 bathrooms on the main floor, including the ensuite with jet tub & shower, & large 8'x6'6 walk-in closet! The home is set up to have another 2-3 bedrooms in the basement, with large windows, & another full bathroom, zoned in-floor heat, & a spacious living room that can be developed. The home sits on over 15 acres, with a double car 24' x 26' garage, 2 wells, 3 heated livestock water troughs, corrals for horses, 2 yard lights, a water line for a garden, calf shelter, chicken coup, maternity pen with attached shelter, granary, & everything you need for a small cow calf operation, hobby farm, or keeping horses. The home is right next to Angling Lake, & the Beaverdam community with boat launch, February Fish Derby, picnic/camping site, boating, & trail rides. The Lennox furnace & water treatment system were both serviced on June 20, 2025. The Seller is willing to provide a $5,000 appliance package, depending on the purchase price. (id:63267)
Home overview
- Heat type Forced air
- # total stories 1
- # parking spaces 10
- Has garage (y/n) Yes
- # full baths 2
- # half baths 1
- # total bathrooms 3.0
- # of above grade bedrooms 3
- Subdivision Angling lake
- View Lake view
- Lot dimensions 15.54
- Lot size (acres) 15.54
- Building size 1800
- Listing # E4443848
- Property sub type Single family residence
- Status Active
- Living room 5.182m X 5.182m
Level: Main - Laundry 3.658m X 2.134m
Level: Main - Breakfast room 2.743m X 3.962m
Level: Main - Dining room 2.743m X 4.42m
Level: Main - 2nd bedroom 3.353m X 3.251m
Level: Main - Kitchen 3.353m X 4.267m
Level: Main - 3rd bedroom 3.353m X 3.251m
Level: Main - Primary bedroom 4.267m X 4.115m
Level: Main
- Listing source url Https://www.realtor.ca/real-estate/28507759/43021-twp-rd-602-rural-bonnyville-md-angling-lake
- Listing type identifier Idx

$-1,466
/ Month


