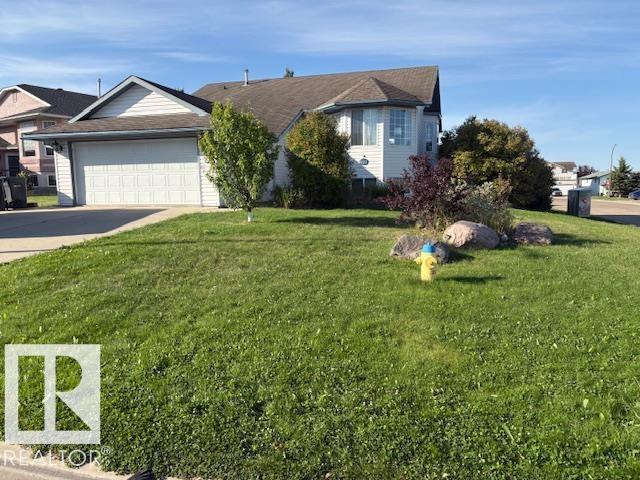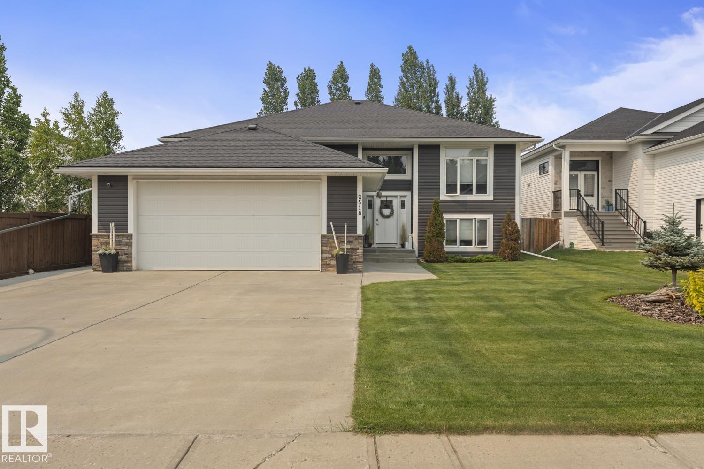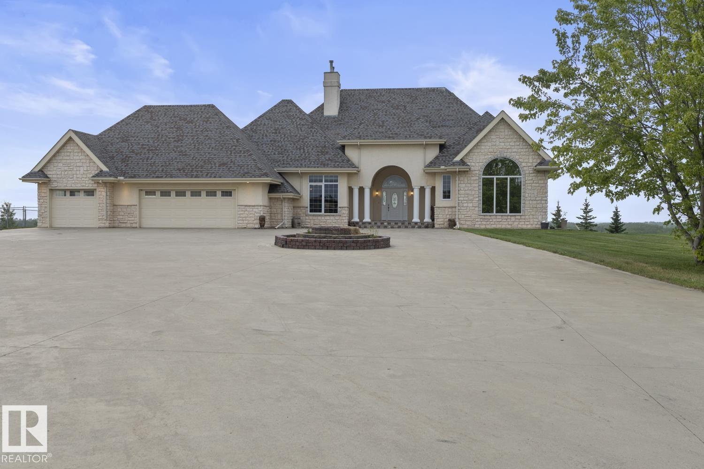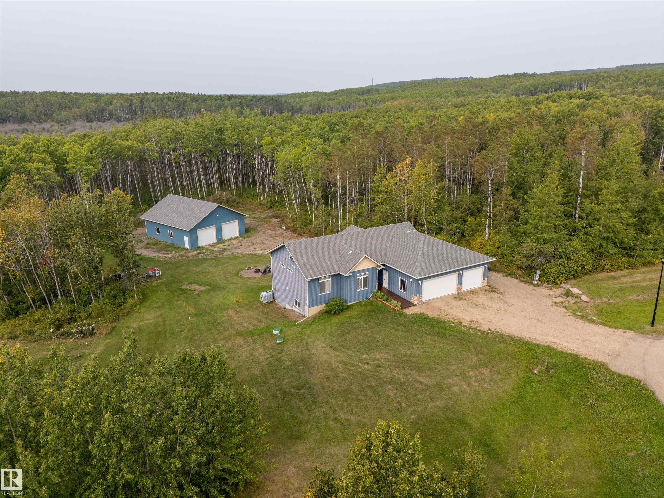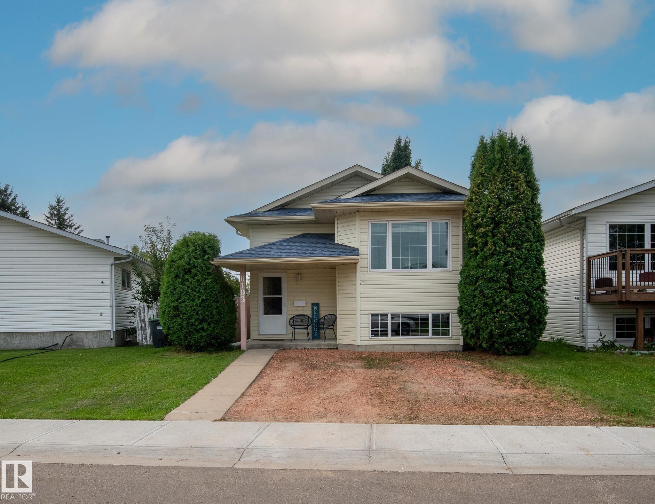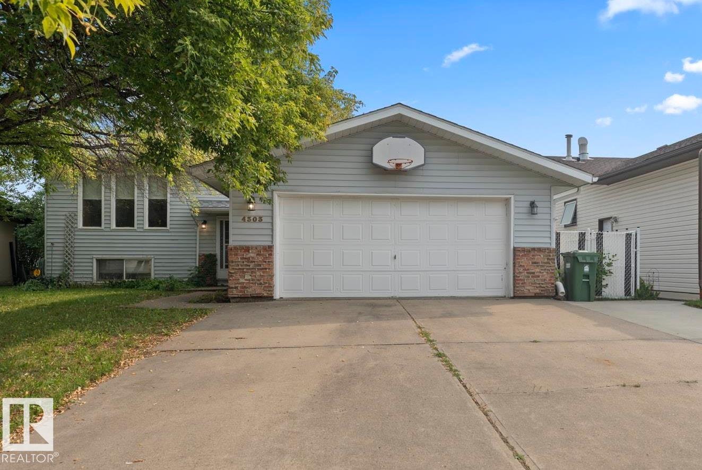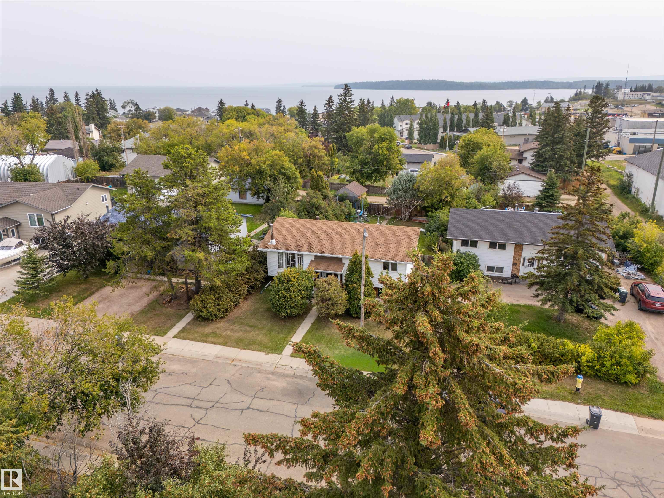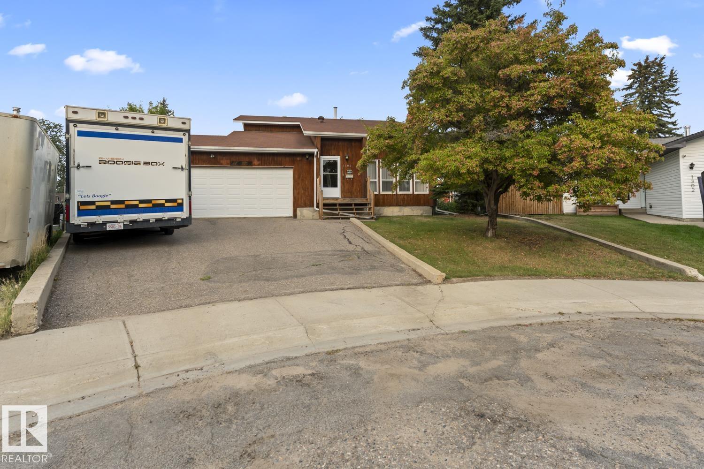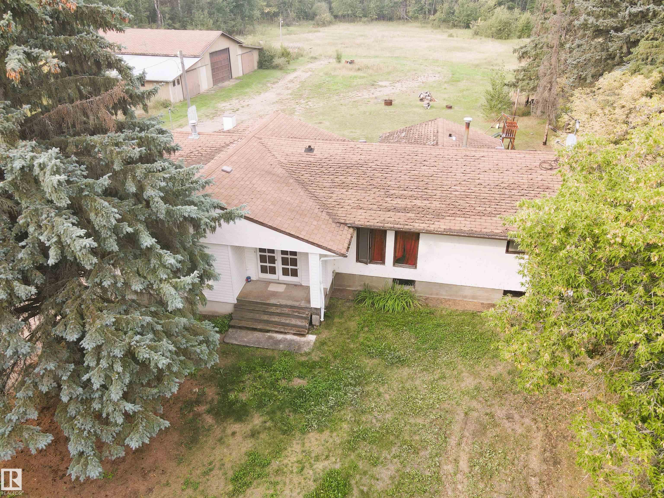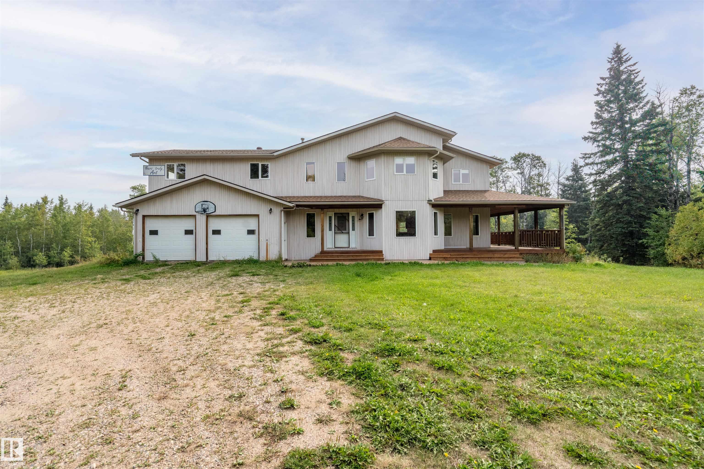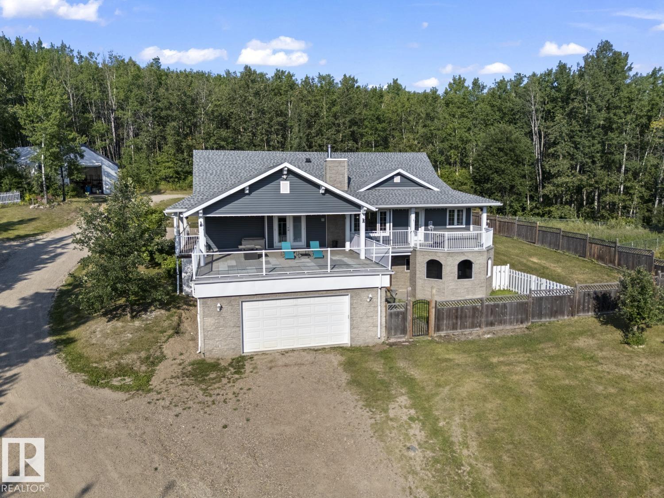- Houseful
- AB
- Rural Bonnyville M.d.
- T9M
- 45220 Township Road 631
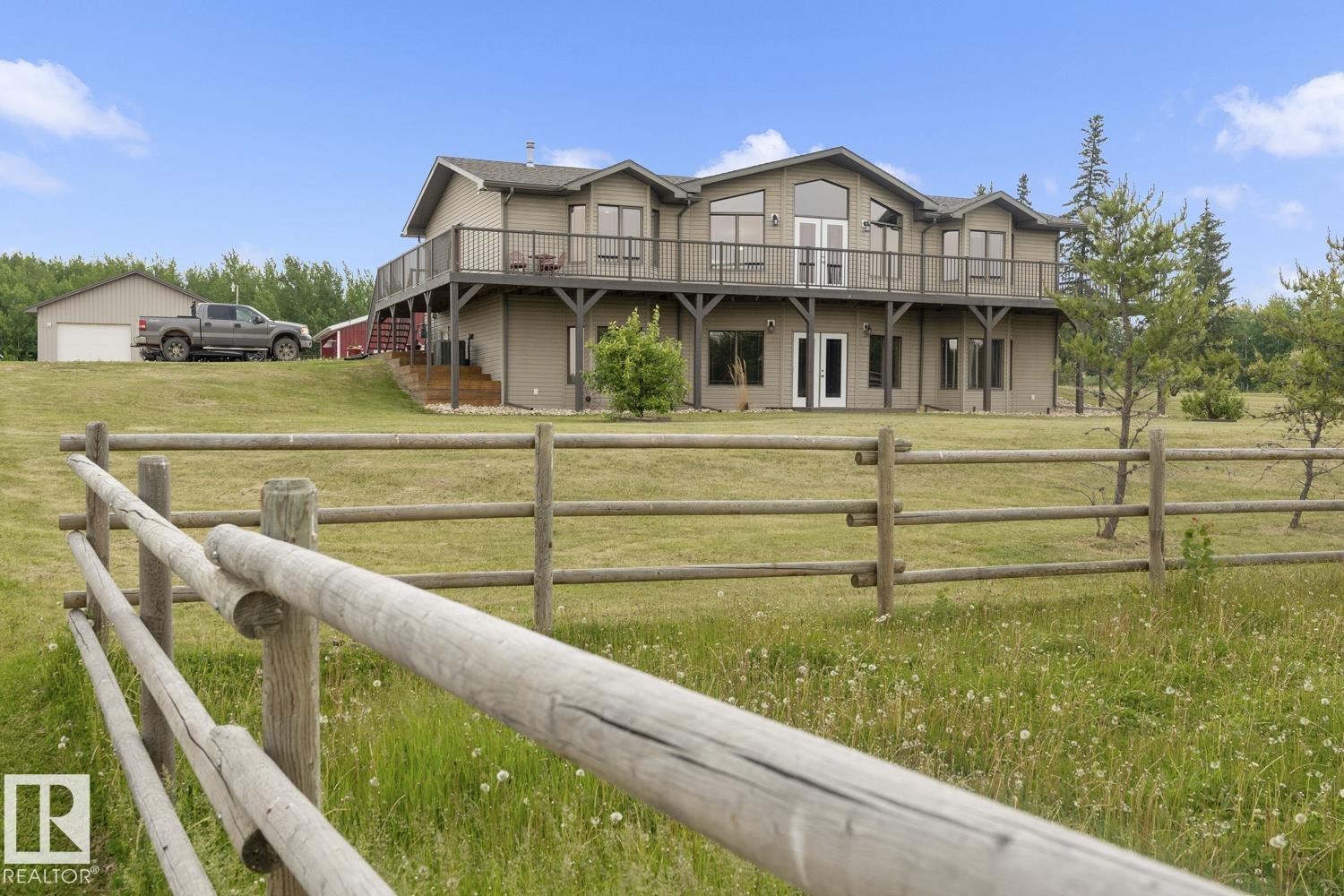
45220 Township Road 631
45220 Township Road 631
Highlights
Description
- Home value ($/Sqft)$434/Sqft
- Time on Houseful76 days
- Property typeResidential
- StyleBungalow
- Lot size11.98 Acres
- Year built2006
- Mortgage payment
This stunning 12 acre property with a 1650 square foot 5 bedroom 3 bath home, a 1600 sft tin shop with 12' ceilings, 10X12 garage doors, hot/cold taps & a 1296 sft horse barn w/10' ceilings, 4' door opening for horses,tack room, saddle racks & exhaust system.Both the shop and barn have power, gas & water hooked up and there is a 432 sft attached lean-to.The home has a beautiful wrap around deck with a spacious patio space or enjoy the front south facing sun.Open concept layout with vaulted ceiling, picturesque windows,wood fireplace,A/C & NEW vinyl plank flooring(2021).Cream kitchen cabinetry w/pantry,middle eat up island,S/S appliances & adjacent dining room.The primary has a walk in closet w/ a 4 piece ensuite bathroom(jetted tub & shower).One more bedroom on this floor with laundry & 4 piece bathroom.The lower level has a walkout, wood stove,3 more bedrooms,3 piece bathroom and built in bar area for entertaining.The property has 1000 ft of wood fencing, a horse shelter & 2 auto waterers.A show stopper!
Home overview
- Heat source Paid for
- Heat type Forced air-1, natural gas
- Sewer/ septic Tank & straight discharge
- Construction materials Vinyl
- Foundation Concrete perimeter
- Exterior features Backs onto park/trees, fruit trees/shrubs, landscaped, private setting
- Has garage (y/n) Yes
- Parking desc Shop
- # full baths 3
- # total bathrooms 3.0
- # of above grade bedrooms 5
- Flooring Carpet, vinyl plank
- Has fireplace (y/n) Yes
- Interior features Ensuite bathroom
- Area Bonnyville
- Water source Drilled well
- Zoning description Zone 60
- Lot size (acres) 11.98
- Basement information Full, finished
- Building size 1649
- Mls® # E4443794
- Property sub type Single family residence
- Status Active
- Family room Level: Lower
- Living room Level: Main
- Dining room Level: Main
- Listing type identifier Idx

$-1,906
/ Month


