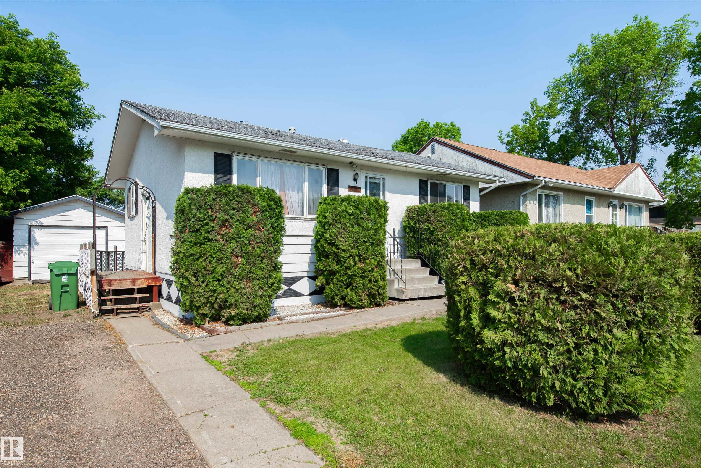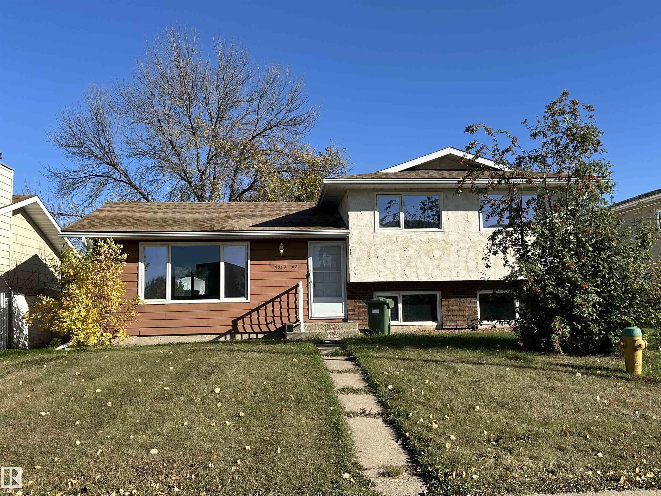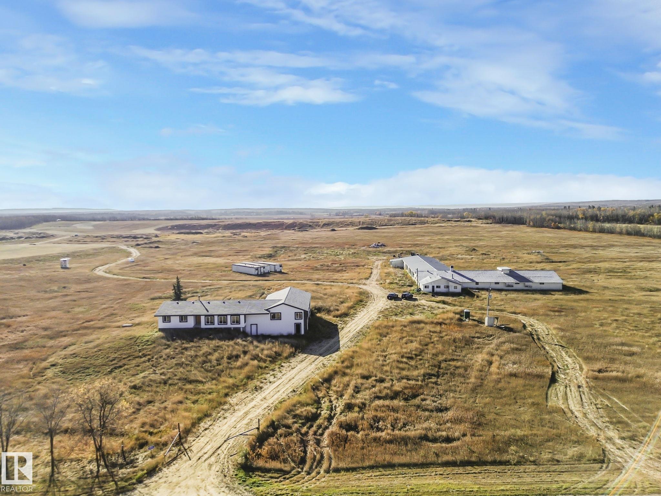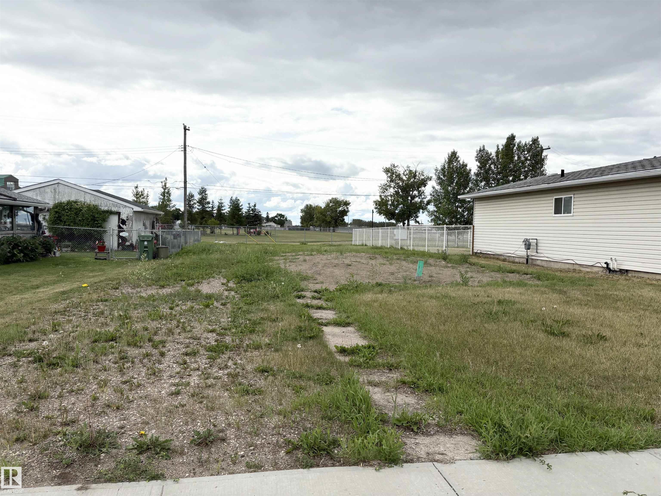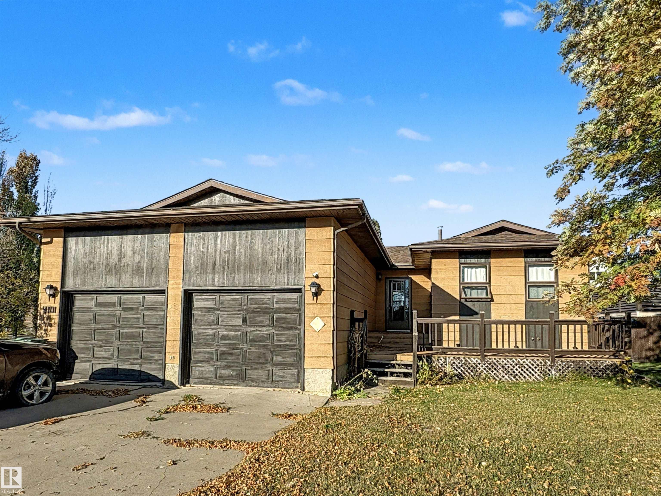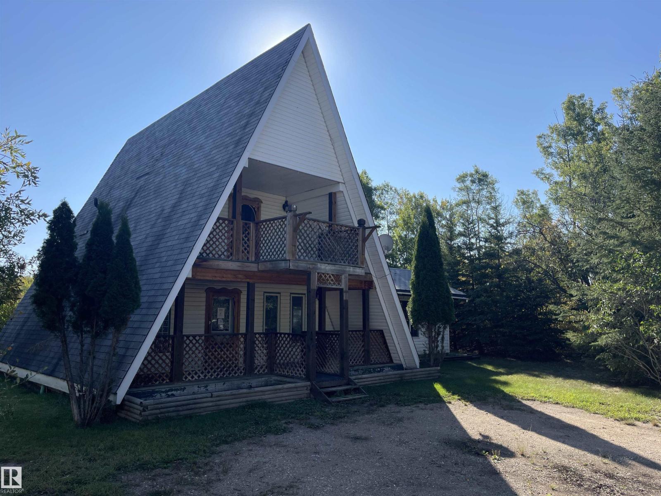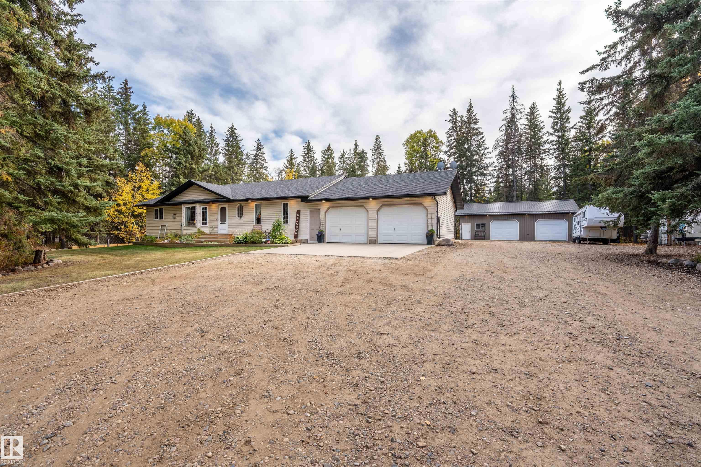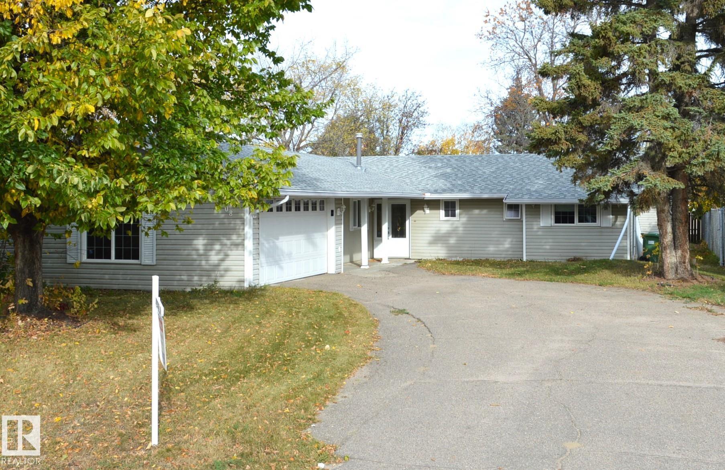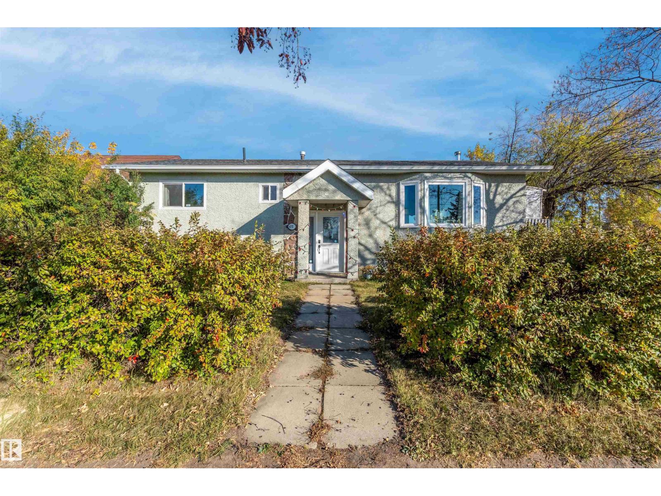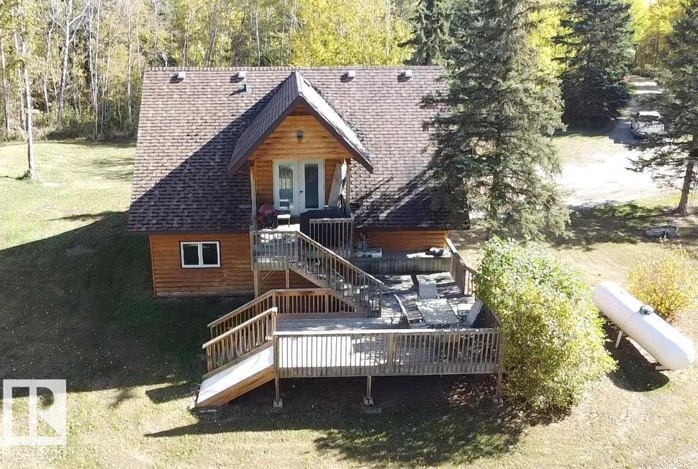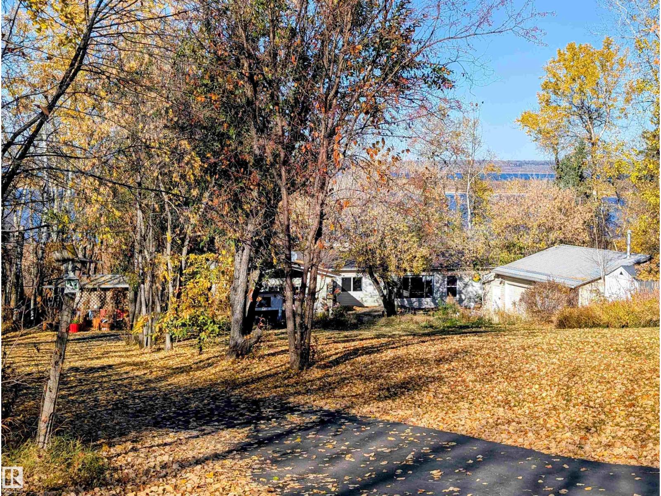- Houseful
- AB
- Rural Bonnyville M.d.
- T9N
- 46511 Township Rd 611 #27
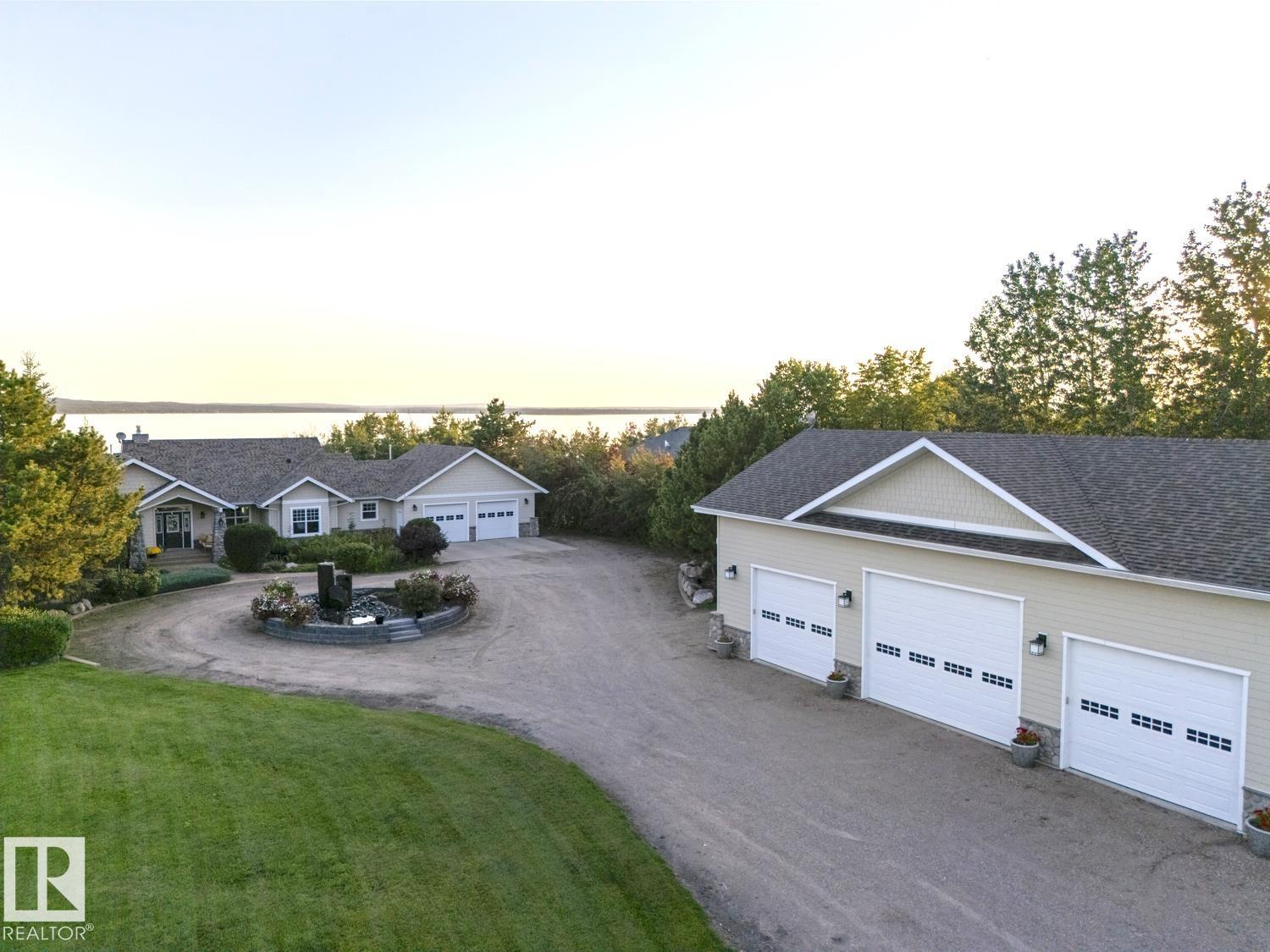
46511 Township Rd 611 #27
46511 Township Rd 611 #27
Highlights
Description
- Home value ($/Sqft)$758/Sqft
- Time on Houseful52 days
- Property typeResidential
- StyleBungalow
- Lot size1.05 Acres
- Year built2000
- Mortgage payment
Lakefront Masterpiece of Design. Extensively modernized & expanded, this bungalow in Chateau Estates- Moose Lake features custom finishings throughout. Inviting porch opens to an open-concept layout w/ vaulted ceilings. Living rm showcases hardwood floors & wood f/p. State-of-the-art kitchen boasts built-ins, hi-end appliances, huge eat-at island & extras galore. 4-season sunrm w/ gas BBQ hookups & ventilation. 4 beds, 3 baths incl. luxurious primary suite w/ 5pc ensuite including dbl sinks, huge tiled shower, freestanding tub w/ electric f/p, spacious closet & heated floors. Main flr laundry, A/C, central vac & surround sound. Fully dev’d walkout bsmt w/ rec rm, wet bar, flex rm, wine cellar, storage, underslab heat & screened patio. Beautifully landscaped yard w/ mature trees, circular drive, fountain, fenced yard, 2 sheds, lakeside firepit, UG sprinklers & no-maintenance deck. Heated att’d dbl garage + 30'x60' heated shop w/ 220 power,3pc bath & mezz. Close to town, golf course & parks. Live the Dream!
Home overview
- Heat source Paid for
- Heat type Forced air-1, in floor heat system, natural gas
- Sewer/ septic Septic tank & field
- Construction materials Fiber cement siding, stone
- Foundation Concrete perimeter
- Exterior features Backs onto lake, boating, fenced, fruit trees/shrubs, golf nearby, lake access property, lake view, landscaped, playground nearby, sloping lot, waterfront property, see remarks
- Has garage (y/n) Yes
- Parking desc 220 volt wiring, double garage attached, heated, insulated, rv parking, shop
- # full baths 2
- # half baths 1
- # total bathrooms 3.0
- # of above grade bedrooms 4
- Flooring Carpet, ceramic tile, hardwood
- Has fireplace (y/n) Yes
- Interior features Ensuite bathroom
- Area Bonnyville
- Water source Lake
- Zoning description Zone 65
- Directions E020363
- Lot size (acres) 1.05
- Basement information Full, finished
- Building size 1840
- Mls® # E4455570
- Property sub type Single family residence
- Status Active
- Listing type identifier Idx

$-3,720
/ Month


