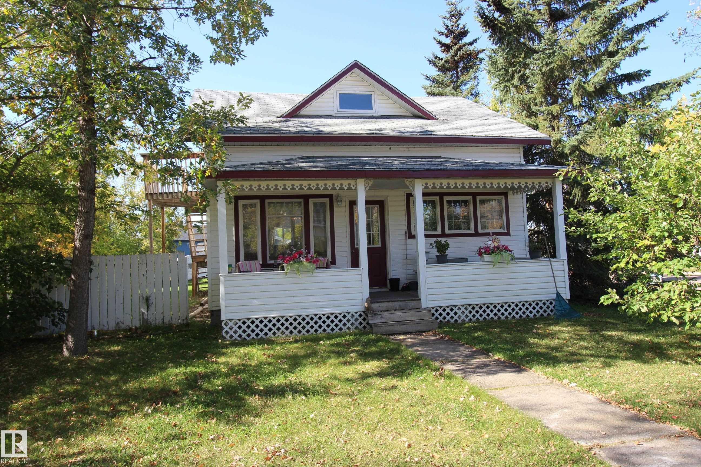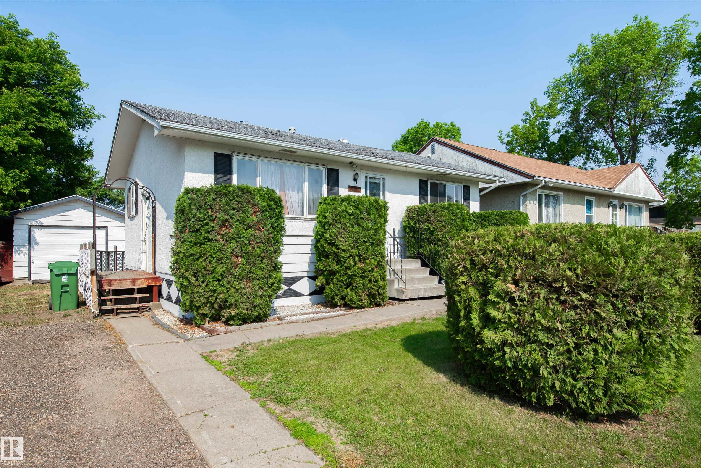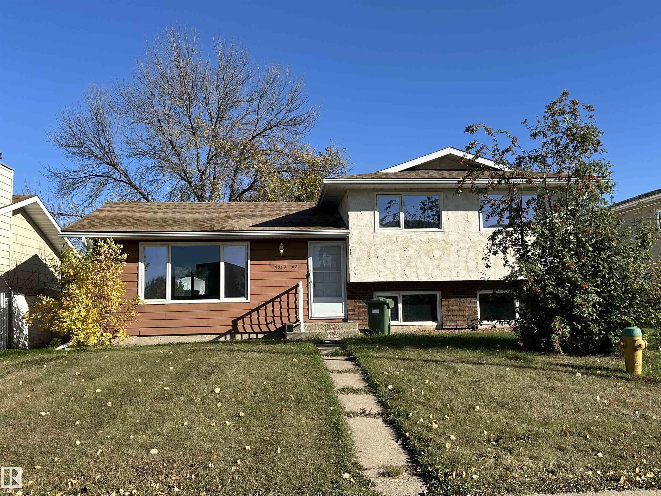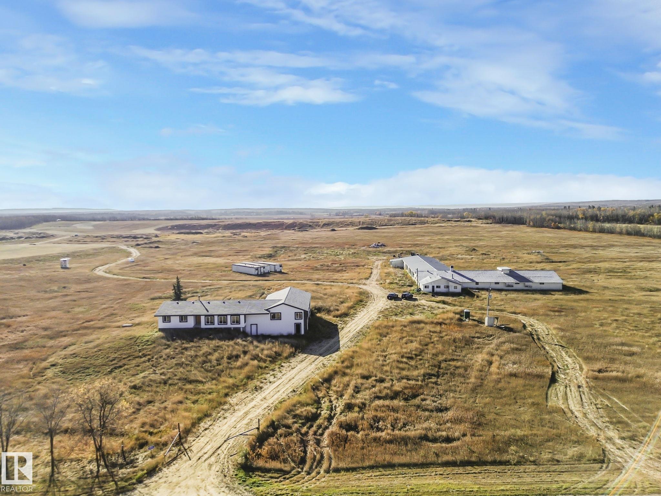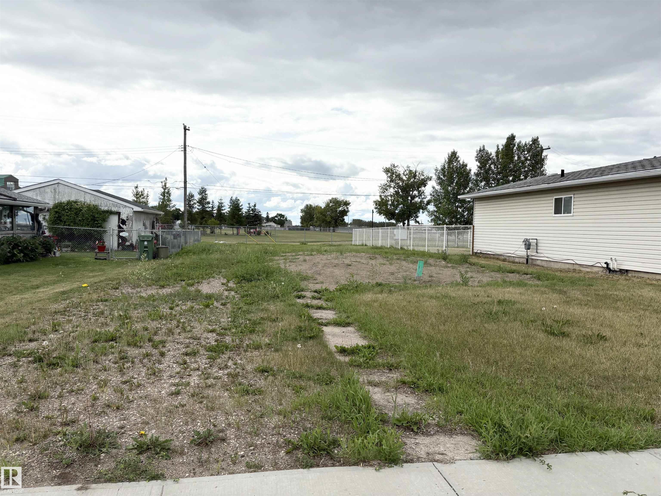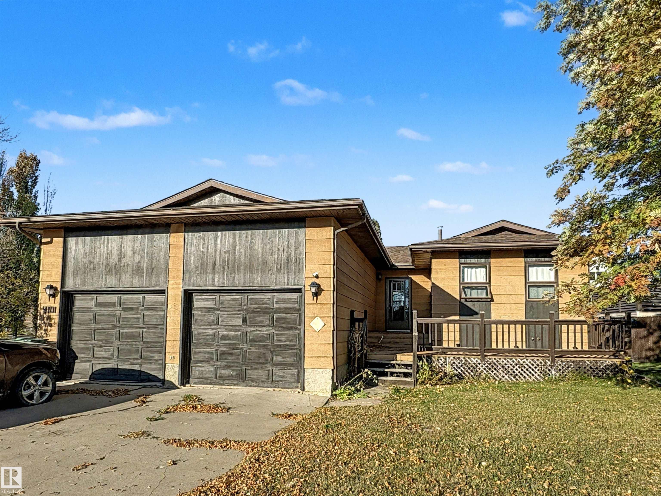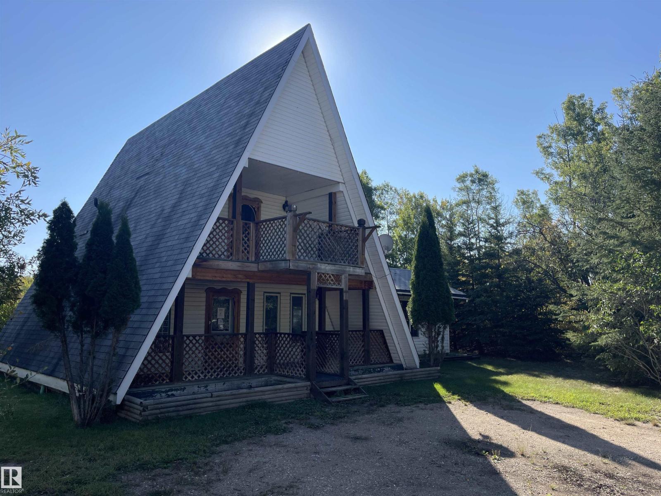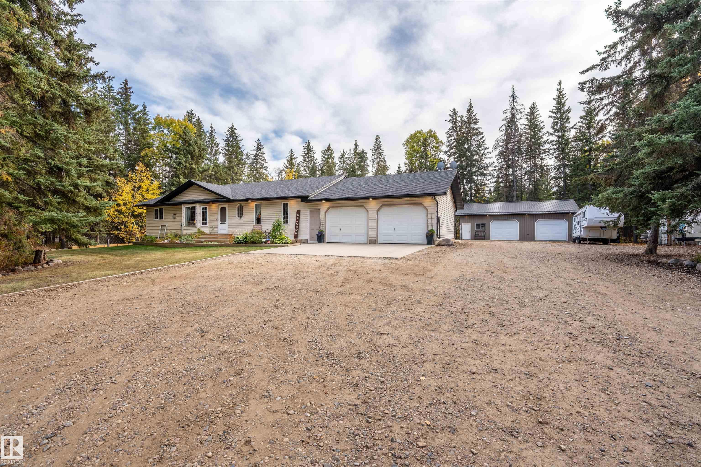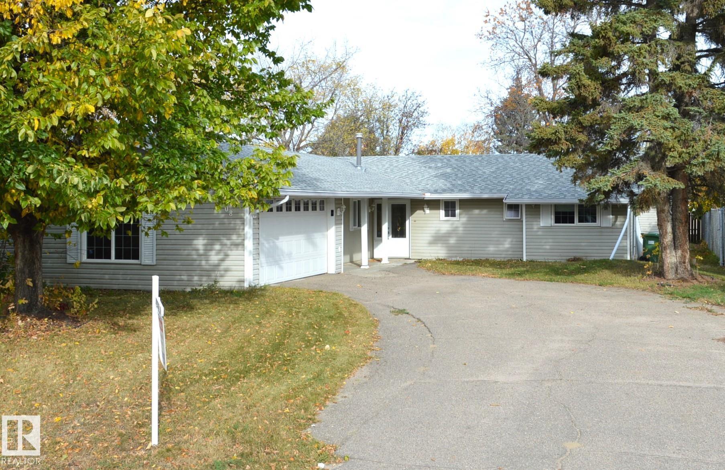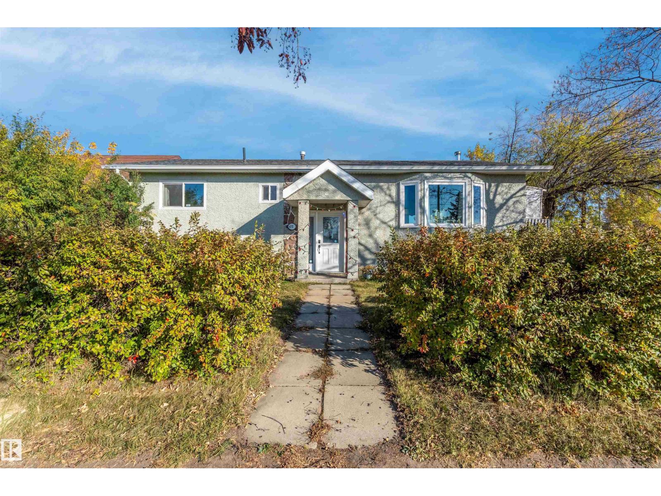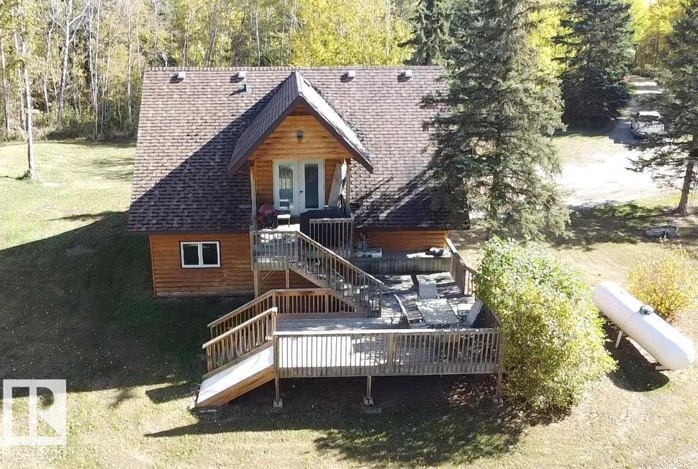- Houseful
- AB
- Rural Bonnyville M.d.
- T9N
- 47018 Township Rd 604a #32
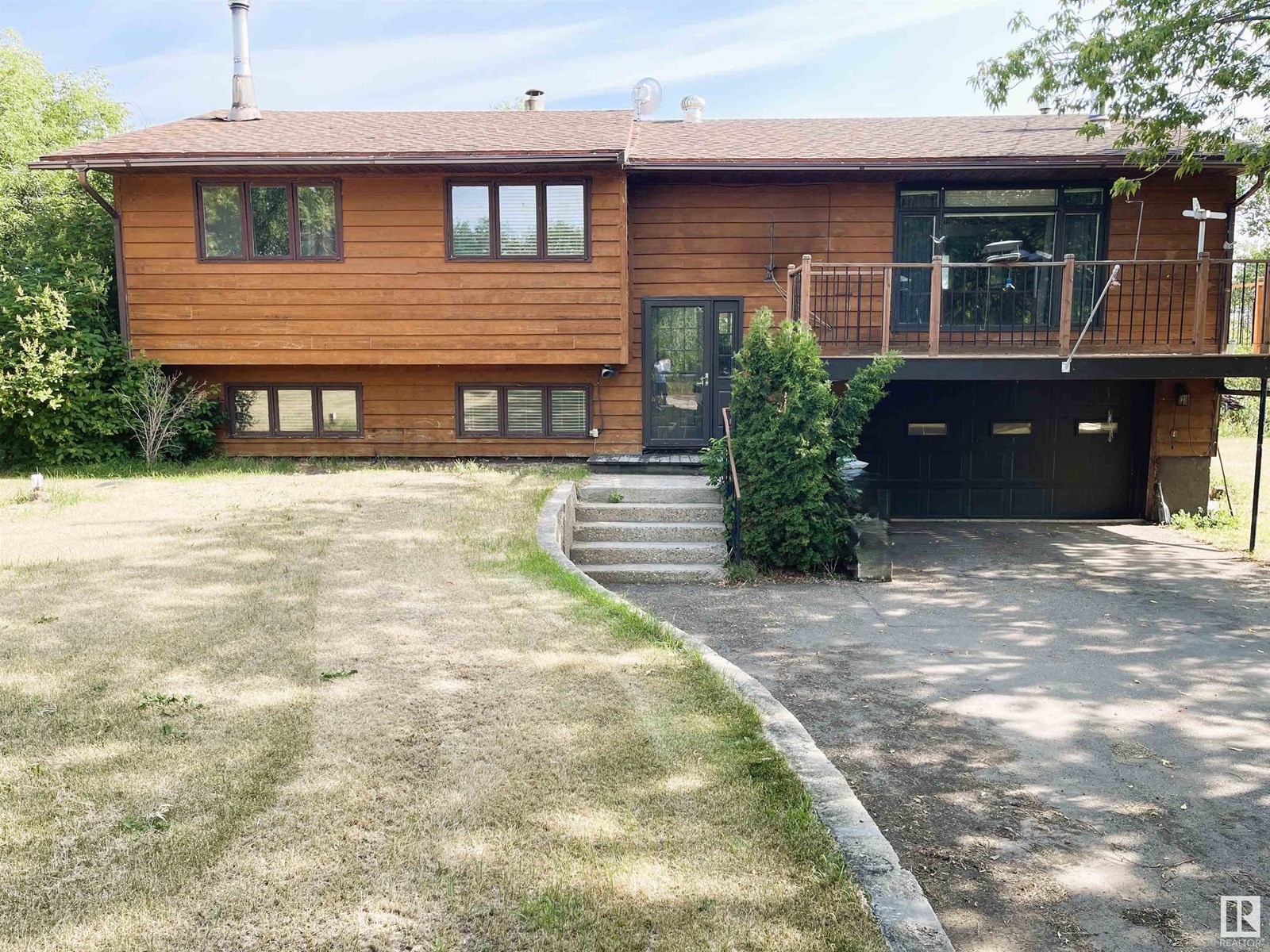
47018 Township Rd 604a #32
47018 Township Rd 604a #32
Highlights
Description
- Home value ($/Sqft)$266/Sqft
- Time on Houseful99 days
- Property typeSingle family
- StyleBi-level
- Lot size10,019 Sqft
- Year built1980
- Mortgage payment
Lakefront Living in Nicholson subdivision!! Here’s your opportunity to enjoy life on the shores of beautiful Moose Lake. This 1,465 sq/ft bi-level home features 4 bedrooms and 3 bathrooms, offering plenty of space for family and guests. The spacious eat-in kitchen opens onto a covered deck with scenic views of the water — perfect for morning coffee or evening relaxation. The bright and inviting living room boasts large south-facing windows and access to a second deck, ideal for soaking up the sun. The primary bedroom includes ample closet space and a private 3-piece ensuite, with two additional large bedrooms and a full 4-piece bath completing the main floor. The walk-out lower level includes direct access to the attached garage, a fourth bedroom with a 2-piece ensuite, and a generous family room with more south-facing windows that flood the space with natural light. (id:63267)
Home overview
- Heat type Forced air
- Has garage (y/n) Yes
- # full baths 2
- # half baths 1
- # total bathrooms 3.0
- # of above grade bedrooms 4
- Subdivision Nicholson subdivision
- View Lake view
- Lot dimensions 0.23
- Lot size (acres) 0.23
- Building size 1465
- Listing # E4448271
- Property sub type Single family residence
- Status Active
- 4th bedroom Measurements not available
Level: Basement - Kitchen Measurements not available
Level: Main - Primary bedroom Measurements not available
Level: Main - 3rd bedroom Measurements not available
Level: Main - 2nd bedroom Measurements not available
Level: Main - Dining room Measurements not available
Level: Main - Living room Measurements not available
Level: Main
- Listing source url Https://www.realtor.ca/real-estate/28619076/32-47018-twp-rd-604a-rural-bonnyville-md-nicholson-subdivision
- Listing type identifier Idx

$-1,039
/ Month


